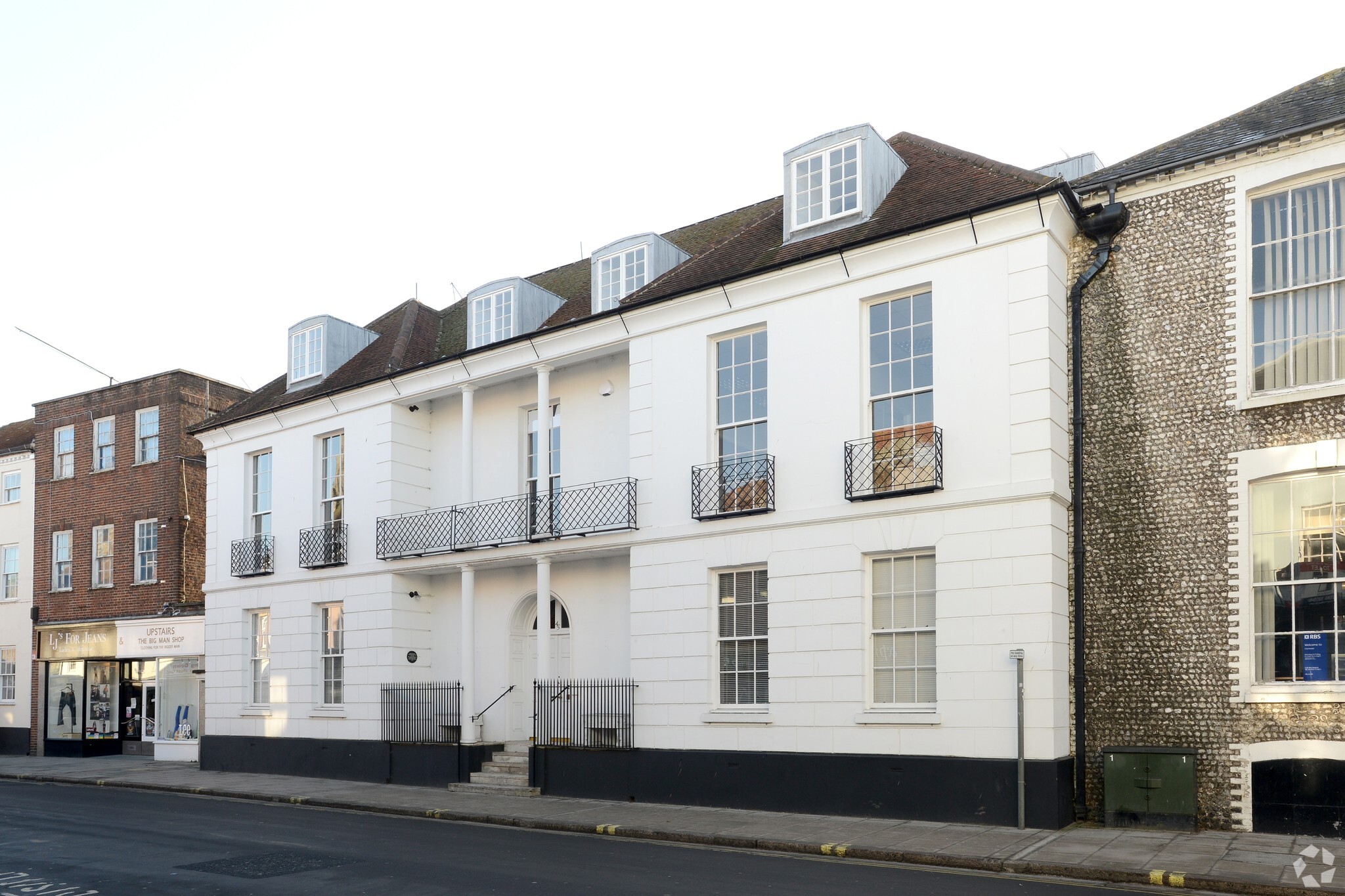45 South St
1,276 - 4,929 SF of Office Space Available in Chichester PO19 1DS
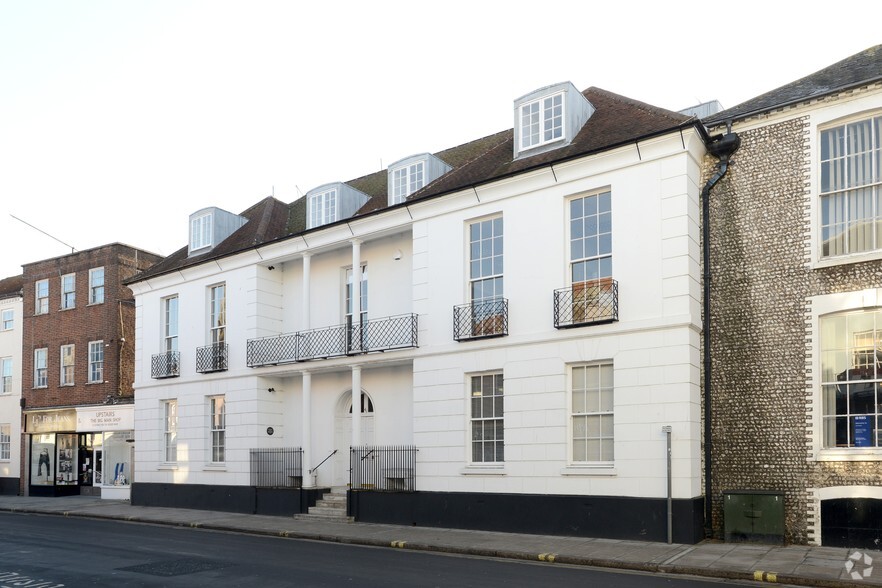
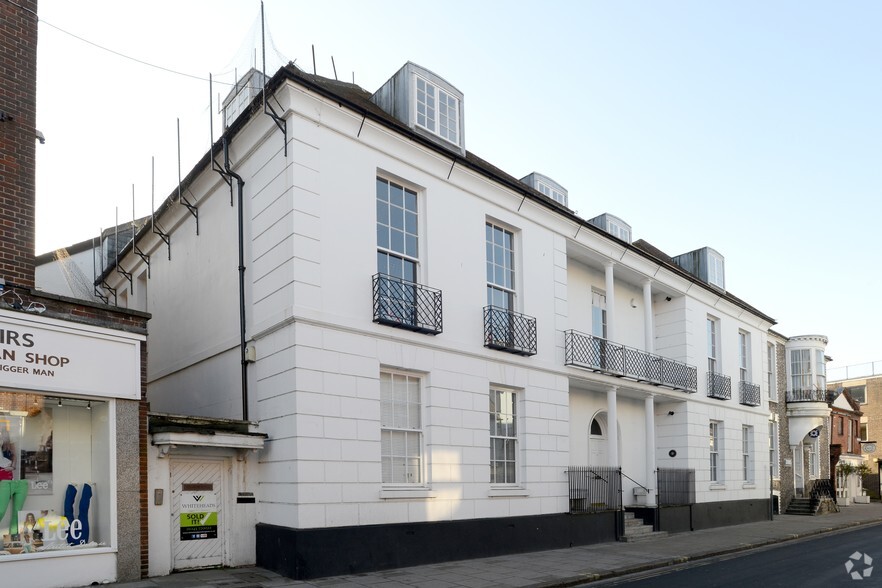
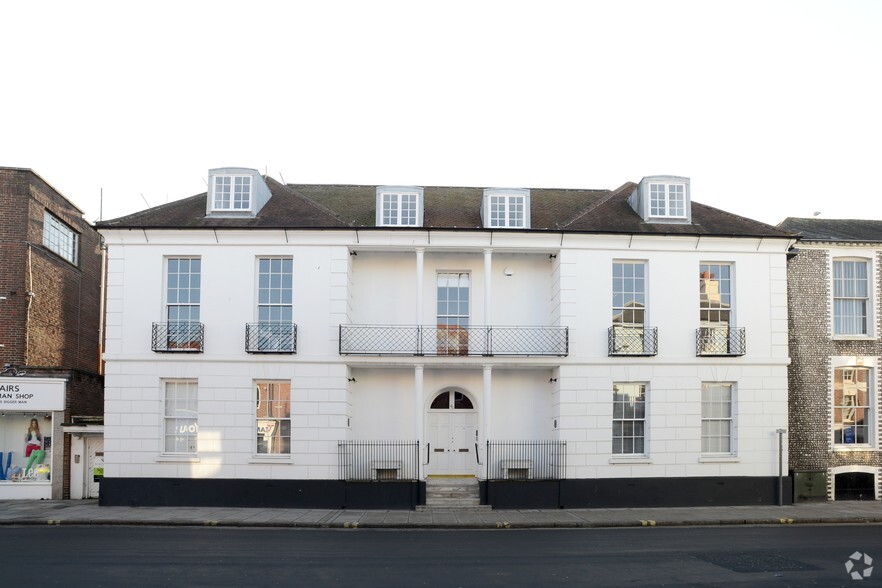
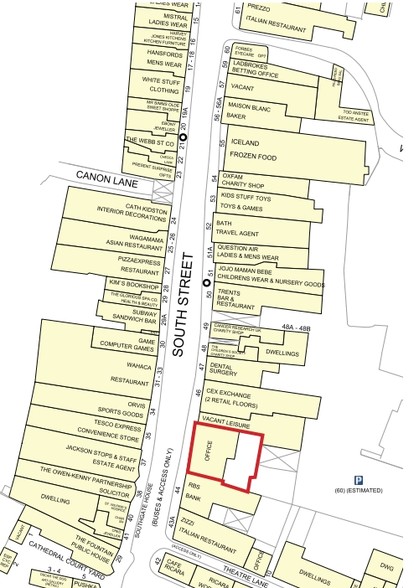
ALL AVAILABLE SPACES(3)
Display Rental Rate as
- SPACE
- SIZE
- TERM
- RENTAL RATE
- SPACE USE
- CONDITION
- AVAILABLE
Available space comprises 1,739 sq ft of ground floor space, 1,914 sq ft of first floor space and 1,276 sq ft of 2nd floor space. A new lease is available for terms to be agreed. Rent at £85,000 per annum
- Use Class: E
- Mostly Open Floor Plan Layout
- Can be combined with additional space(s) for up to 4,929 SF of adjacent space
- Kitchen
- Demised WC facilities
- 6 Car parking spaces
- Passenger lift
- Partially Built-Out as Standard Office
- Fits 5 - 15 People
- Central Heating System
- Energy Performance Rating - C
- Perimeter Trunking
- Open plan over three floors
Available space comprises 1,739 sq ft of ground floor space, 1,914 sq ft of first floor space and 1,276 sq ft of 2nd floor space. A new lease is available for terms to be agreed. Rent at £85,000 per annum
- Use Class: E
- Mostly Open Floor Plan Layout
- Can be combined with additional space(s) for up to 4,929 SF of adjacent space
- Kitchen
- Demised WC facilities
- 6 Car parking spaces
- Passenger lift
- Partially Built-Out as Standard Office
- Fits 5 - 16 People
- Central Heating System
- Energy Performance Rating - C
- Perimeter Trunking
- Open plan over three floors
Available space comprises 1,739 sq ft of ground floor space, 1,914 sq ft of first floor space and 1,276 sq ft of 2nd floor space. A new lease is available for terms to be agreed. Rent at £85,000 per annum
- Use Class: E
- Mostly Open Floor Plan Layout
- Can be combined with additional space(s) for up to 4,929 SF of adjacent space
- Kitchen
- Demised WC facilities
- 6 Car parking spaces
- Passenger lift
- Partially Built-Out as Standard Office
- Fits 5 - 15 People
- Central Heating System
- Energy Performance Rating - C
- Perimeter Trunking
- Open plan space over three floors
| Space | Size | Term | Rental Rate | Space Use | Condition | Available |
| Ground | 1,739 SF | Negotiable | $21.30 /SF/YR | Office | Partial Build-Out | Pending |
| 1st Floor | 1,914 SF | Negotiable | $21.30 /SF/YR | Office | Partial Build-Out | Pending |
| 2nd Floor | 1,276 SF | Negotiable | $21.30 /SF/YR | Office | Partial Build-Out | Pending |
Ground
| Size |
| 1,739 SF |
| Term |
| Negotiable |
| Rental Rate |
| $21.30 /SF/YR |
| Space Use |
| Office |
| Condition |
| Partial Build-Out |
| Available |
| Pending |
1st Floor
| Size |
| 1,914 SF |
| Term |
| Negotiable |
| Rental Rate |
| $21.30 /SF/YR |
| Space Use |
| Office |
| Condition |
| Partial Build-Out |
| Available |
| Pending |
2nd Floor
| Size |
| 1,276 SF |
| Term |
| Negotiable |
| Rental Rate |
| $21.30 /SF/YR |
| Space Use |
| Office |
| Condition |
| Partial Build-Out |
| Available |
| Pending |
PROPERTY OVERVIEW
45 is immediately accessed from South Street which is a busy shopping area including restaurants such as Zizzi and Trents. The property is a short walk from The Cross and is within close proximity to the rail and bus stations. To the rear the building has its own dedicated parking for 6 cars accessed from South Pallant Public Car Park. This historic building comprises a period three storey property constructed in approximately 1849 and converted in the 1980s to an office building.





