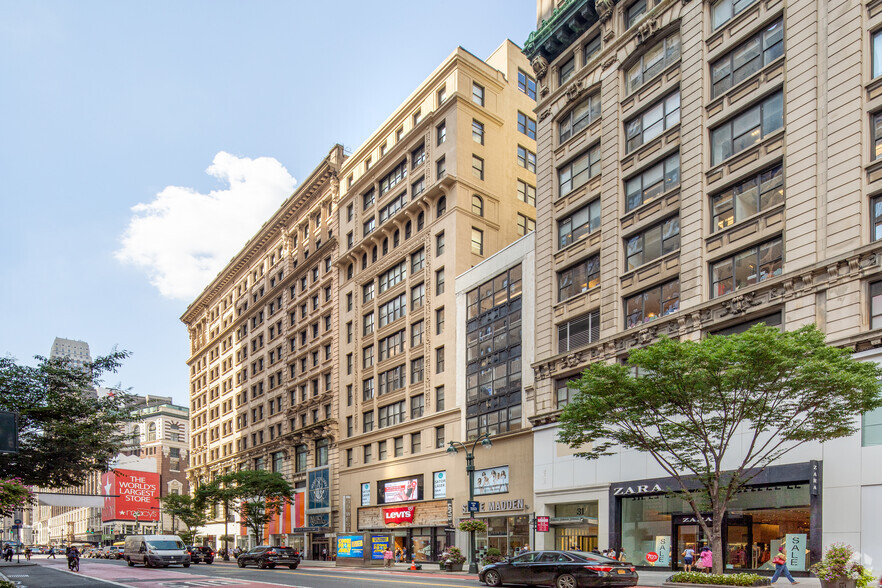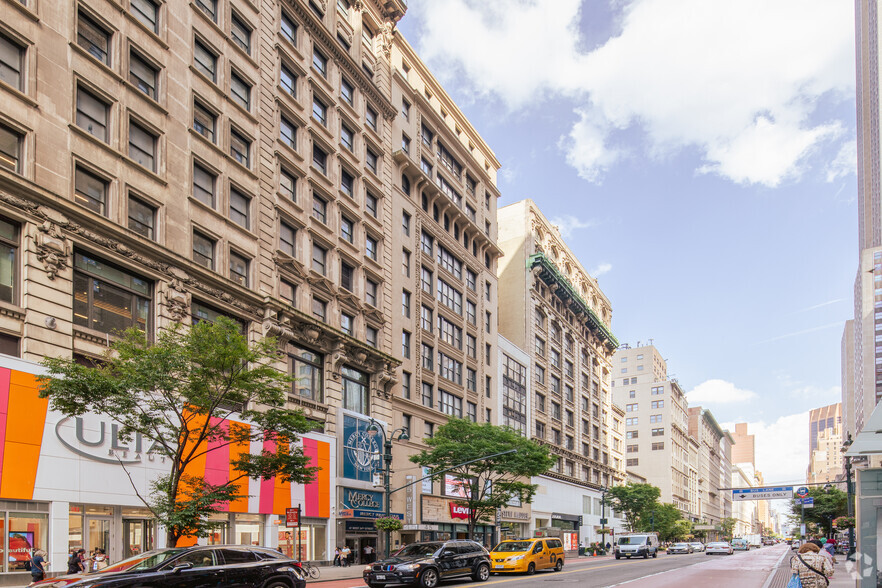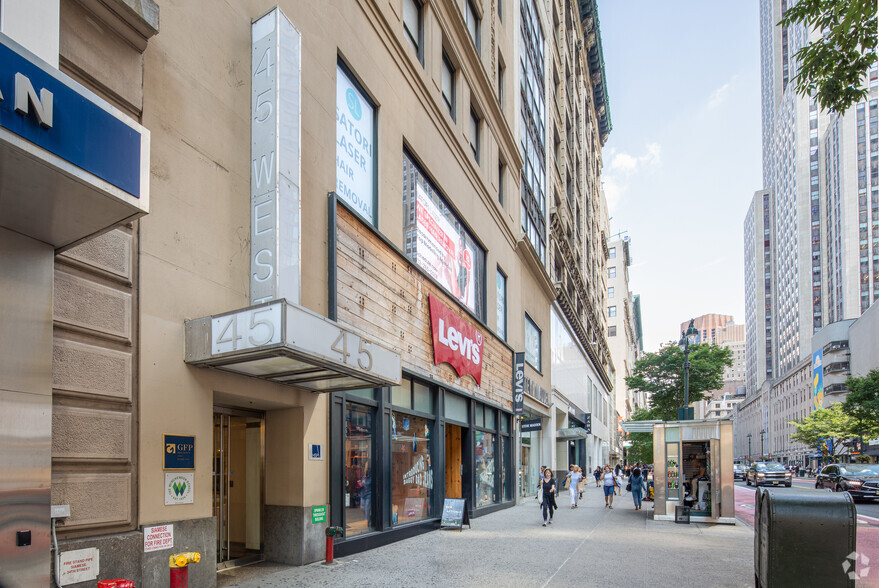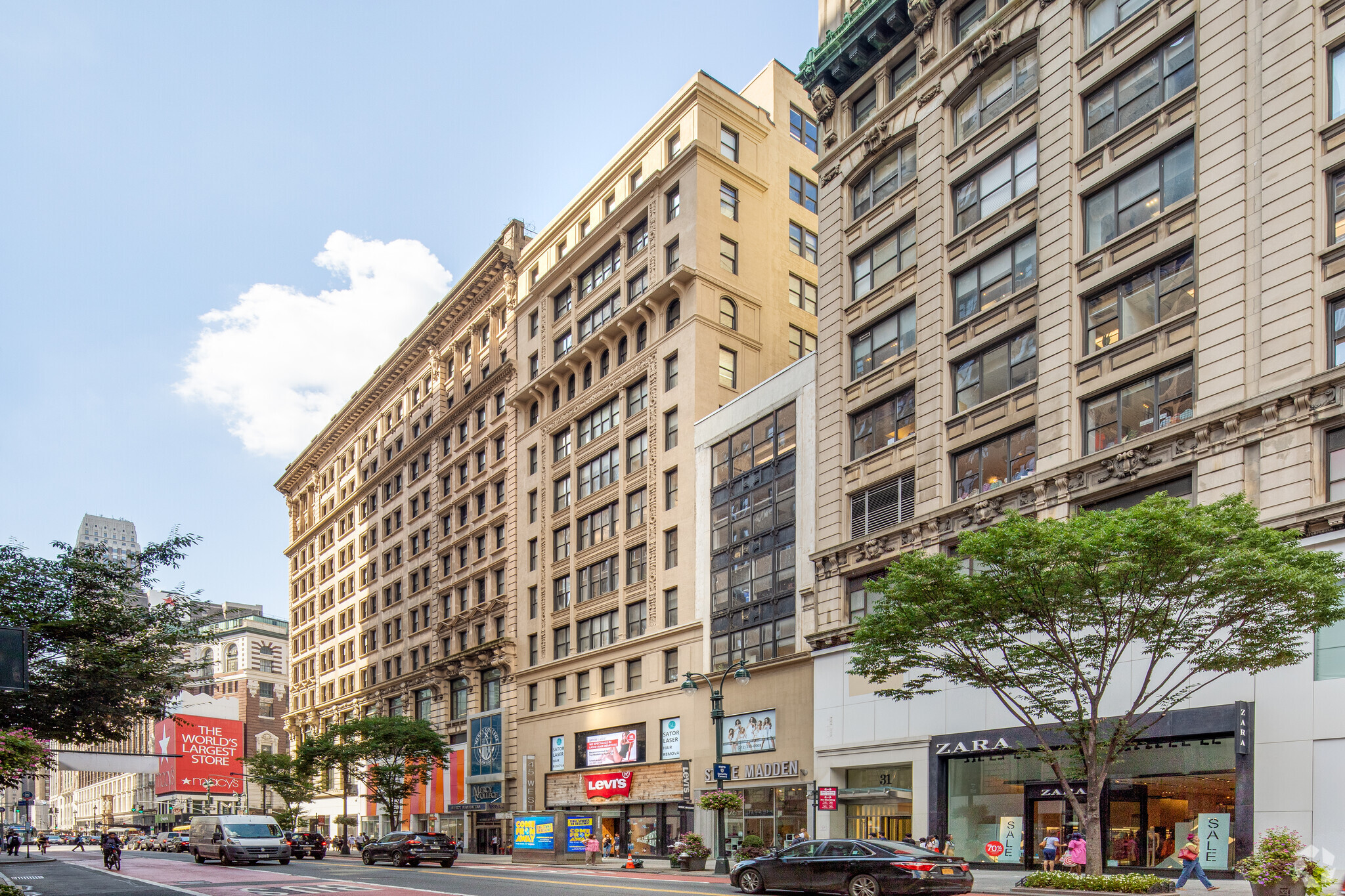
This feature is unavailable at the moment.
We apologize, but the feature you are trying to access is currently unavailable. We are aware of this issue and our team is working hard to resolve the matter.
Please check back in a few minutes. We apologize for the inconvenience.
- LoopNet Team
thank you

Your email has been sent!
45 W 34th St
1,066 - 16,089 SF of Space Available in New York, NY 10001



Highlights
- Recently renovated loft-style office spaces in a 13-story building located in Herald Square.
- Experience renovated move-in-ready suites with flexible lease terms and modern interiors up to 12,000 square feet.
- Includes an elegant, attended lobby, modernized bathrooms and common areas, and updated mechanical systems.
- 45 W 34th Street is within steps of Penn Station near public transportation, dining, and retail options.
all available spaces(7)
Display Rental Rate as
- Space
- Size
- Term
- Rental Rate
- Space Use
- Condition
- Available
Great corner unit directly off elevators. Fully built with five windowed offices facing 34th Street.
- Fully Built-Out as Standard Office
- 5 Private Offices
- Space is in Excellent Condition
- Open Floor Plan Layout
- 1 Conference Room
- Corner Space
- Fully Built-Out as Standard Office
- Space is in Excellent Condition
- Mostly Open Floor Plan Layout
Bright, open corner unit. High ceilings New wet pantry in place
- Fully Built-Out as Standard Office
- Space is in Excellent Condition
- Open Floor Plan Layout
- Open Floor Plan Layout
- Space is in Excellent Condition
Ideal for medical, physical therapy, or spa
- Fully Built-Out as Standard Medical Space
- Space is in Excellent Condition
- Office intensive layout
- Private Restrooms
Fully built space Move in condition Glass front offices and conf room Polished concrete floors High ceilings
- Mostly Open Floor Plan Layout
- Plug & Play
- Space is in Excellent Condition
- High Ceilings
Beautifully built office space Ideal for Law Firm, Accounting, Etc.
- 2 Private Offices
- 2 Conference Rooms
| Space | Size | Term | Rental Rate | Space Use | Condition | Available |
| 8th Floor, Ste 801 | 3,930-4,996 SF | 3-10 Years | Upon Request Upon Request Upon Request Upon Request | Office | Full Build-Out | February 01, 2025 |
| 8th Floor, Ste 804 | 1,066 SF | Negotiable | Upon Request Upon Request Upon Request Upon Request | Office | Full Build-Out | February 01, 2025 |
| 9th Floor, Ste 901 | 3,032 SF | Negotiable | Upon Request Upon Request Upon Request Upon Request | Office | Full Build-Out | February 01, 2025 |
| 9th Floor, Ste 903 | 1,661 SF | 3-10 Years | Upon Request Upon Request Upon Request Upon Request | Office | Shell Space | February 01, 2025 |
| 10th Floor | 1,277 SF | Negotiable | Upon Request Upon Request Upon Request Upon Request | Office/Medical | Full Build-Out | Now |
| 11th Floor, Ste 1110 | 2,061 SF | 2-10 Years | Upon Request Upon Request Upon Request Upon Request | Office/Medical | Full Build-Out | Now |
| 12th Floor, Ste 1203 | 1,996 SF | Negotiable | Upon Request Upon Request Upon Request Upon Request | Office | Full Build-Out | Now |
8th Floor, Ste 801
| Size |
| 3,930-4,996 SF |
| Term |
| 3-10 Years |
| Rental Rate |
| Upon Request Upon Request Upon Request Upon Request |
| Space Use |
| Office |
| Condition |
| Full Build-Out |
| Available |
| February 01, 2025 |
8th Floor, Ste 804
| Size |
| 1,066 SF |
| Term |
| Negotiable |
| Rental Rate |
| Upon Request Upon Request Upon Request Upon Request |
| Space Use |
| Office |
| Condition |
| Full Build-Out |
| Available |
| February 01, 2025 |
9th Floor, Ste 901
| Size |
| 3,032 SF |
| Term |
| Negotiable |
| Rental Rate |
| Upon Request Upon Request Upon Request Upon Request |
| Space Use |
| Office |
| Condition |
| Full Build-Out |
| Available |
| February 01, 2025 |
9th Floor, Ste 903
| Size |
| 1,661 SF |
| Term |
| 3-10 Years |
| Rental Rate |
| Upon Request Upon Request Upon Request Upon Request |
| Space Use |
| Office |
| Condition |
| Shell Space |
| Available |
| February 01, 2025 |
10th Floor
| Size |
| 1,277 SF |
| Term |
| Negotiable |
| Rental Rate |
| Upon Request Upon Request Upon Request Upon Request |
| Space Use |
| Office/Medical |
| Condition |
| Full Build-Out |
| Available |
| Now |
11th Floor, Ste 1110
| Size |
| 2,061 SF |
| Term |
| 2-10 Years |
| Rental Rate |
| Upon Request Upon Request Upon Request Upon Request |
| Space Use |
| Office/Medical |
| Condition |
| Full Build-Out |
| Available |
| Now |
12th Floor, Ste 1203
| Size |
| 1,996 SF |
| Term |
| Negotiable |
| Rental Rate |
| Upon Request Upon Request Upon Request Upon Request |
| Space Use |
| Office |
| Condition |
| Full Build-Out |
| Available |
| Now |
8th Floor, Ste 801
| Size | 3,930-4,996 SF |
| Term | 3-10 Years |
| Rental Rate | Upon Request |
| Space Use | Office |
| Condition | Full Build-Out |
| Available | February 01, 2025 |
Great corner unit directly off elevators. Fully built with five windowed offices facing 34th Street.
- Fully Built-Out as Standard Office
- Open Floor Plan Layout
- 5 Private Offices
- 1 Conference Room
- Space is in Excellent Condition
- Corner Space
8th Floor, Ste 804
| Size | 1,066 SF |
| Term | Negotiable |
| Rental Rate | Upon Request |
| Space Use | Office |
| Condition | Full Build-Out |
| Available | February 01, 2025 |
- Fully Built-Out as Standard Office
- Mostly Open Floor Plan Layout
- Space is in Excellent Condition
9th Floor, Ste 901
| Size | 3,032 SF |
| Term | Negotiable |
| Rental Rate | Upon Request |
| Space Use | Office |
| Condition | Full Build-Out |
| Available | February 01, 2025 |
Bright, open corner unit. High ceilings New wet pantry in place
- Fully Built-Out as Standard Office
- Open Floor Plan Layout
- Space is in Excellent Condition
9th Floor, Ste 903
| Size | 1,661 SF |
| Term | 3-10 Years |
| Rental Rate | Upon Request |
| Space Use | Office |
| Condition | Shell Space |
| Available | February 01, 2025 |
- Open Floor Plan Layout
- Space is in Excellent Condition
10th Floor
| Size | 1,277 SF |
| Term | Negotiable |
| Rental Rate | Upon Request |
| Space Use | Office/Medical |
| Condition | Full Build-Out |
| Available | Now |
Ideal for medical, physical therapy, or spa
- Fully Built-Out as Standard Medical Space
- Office intensive layout
- Space is in Excellent Condition
- Private Restrooms
11th Floor, Ste 1110
| Size | 2,061 SF |
| Term | 2-10 Years |
| Rental Rate | Upon Request |
| Space Use | Office/Medical |
| Condition | Full Build-Out |
| Available | Now |
Fully built space Move in condition Glass front offices and conf room Polished concrete floors High ceilings
- Mostly Open Floor Plan Layout
- Space is in Excellent Condition
- Plug & Play
- High Ceilings
12th Floor, Ste 1203
| Size | 1,996 SF |
| Term | Negotiable |
| Rental Rate | Upon Request |
| Space Use | Office |
| Condition | Full Build-Out |
| Available | Now |
Beautifully built office space Ideal for Law Firm, Accounting, Etc.
- 2 Private Offices
- 2 Conference Rooms
Property Overview
45 W 34th Street is a loft-style office building in Midtown Manhattan. The 13-story property in Herald Square includes a renovated lobby, common areas, bathrooms, and brand-new mechanical systems. The property features 650-12,000-square-feet, move-in-ready spaces with polished concrete floors, open ceilings, and high-end finishes. 45 W 34th Street offers plenty of natural light, conference rooms, and built-in pantries. The property is near Penn Station, the Empire State Building, Bryant Park, and world-class dining and retail destinations. 45 W 34th Street offers easy connectivity and contemporary workspaces to meet all business needs.
- Bus Line
- Metro/Subway
PROPERTY FACTS
Presented by

45 W 34th St
Hmm, there seems to have been an error sending your message. Please try again.
Thanks! Your message was sent.









