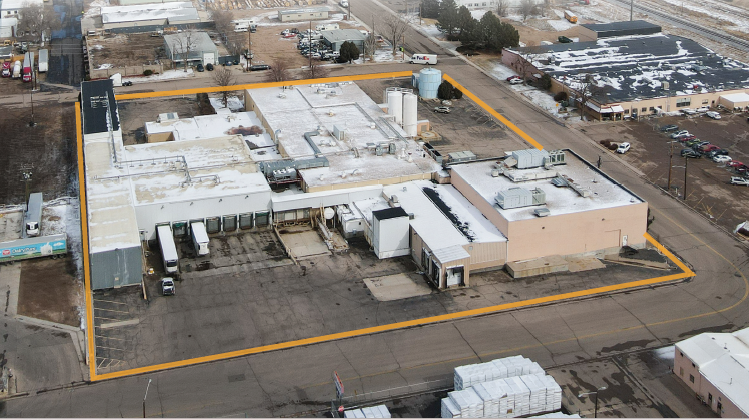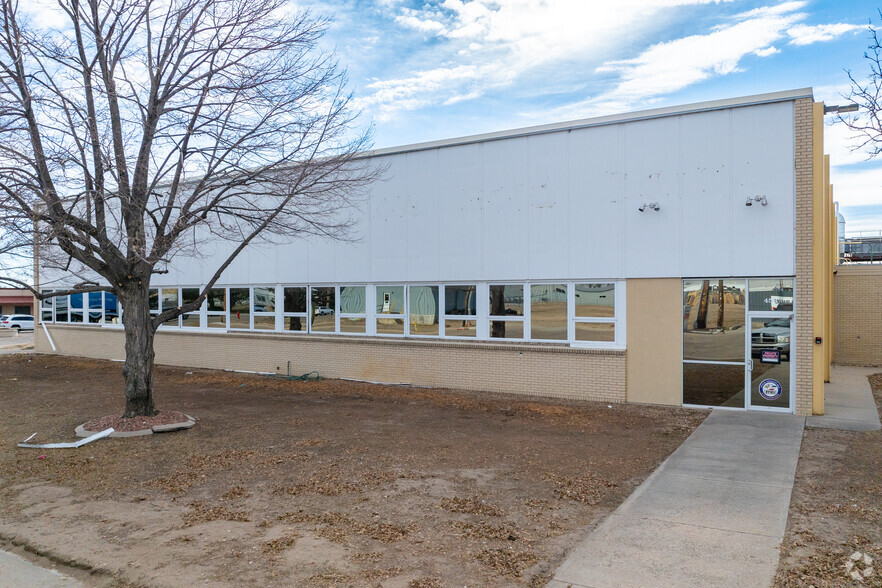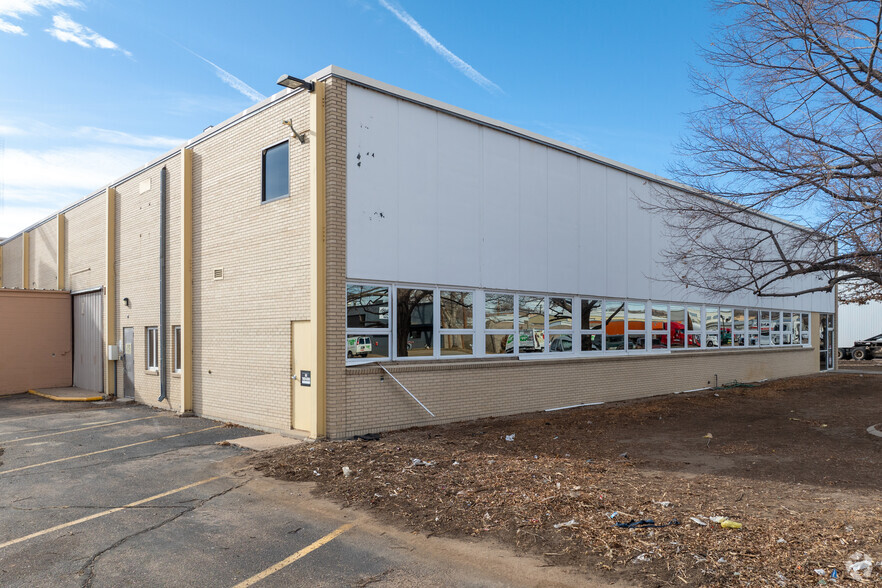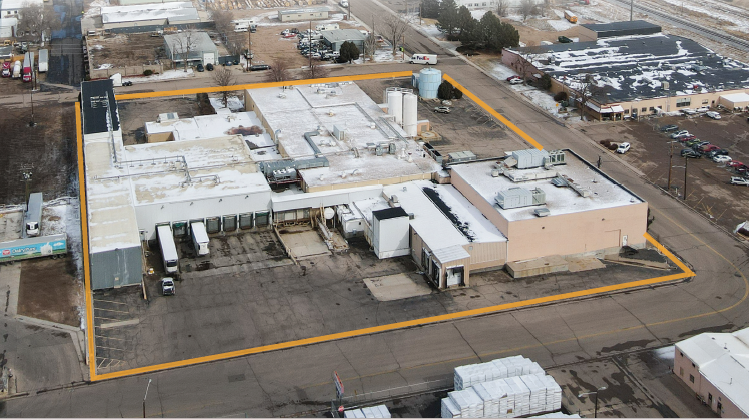
This feature is unavailable at the moment.
We apologize, but the feature you are trying to access is currently unavailable. We are aware of this issue and our team is working hard to resolve the matter.
Please check back in a few minutes. We apologize for the inconvenience.
- LoopNet Team
thank you

Your email has been sent!
Greeley Industrial Center 450 25th St
10,000 - 80,000 SF of Industrial Space Available in Greeley, CO 80631




Highlights
- Greeley Industrial Center provides 80,000 square feet of flexible manufacturing/distribution space, with leasing options starting at 10,000 SF.
- With a 480-volt power system offering up to 4,000 amps and on-site water treatment, this site is equipped to handle demanding industrial requirements.
- Excellent connectivity to US Hwy 85, US Hwy 34, I-25, and I-76, with access to 14 states within a 500-mile radius, and a half-hour drive to Denver.
- Facility features seven dock-high doors to the main transport cooler, two for unloading, two for receiving, and one for dry storage.
- Tenants enjoy 3,570 square feet of dedicated office space, along with on-site water treatment and sloped floors with 22- to 28-foot clear heights.
- Positioned in a growing industrial corridor, the center taps into a strong workforce amid national tenants like JBS Swift Co. and Vestas Americas.
Features
all available space(1)
Display Rental Rate as
- Space
- Size
- Term
- Rental Rate
- Space Use
- Condition
- Available
Manufacturing/distribution facility with seven dock doors to a main transport cooler, two dock doors in the unloading area, two doors for receiving, one dry storage dock, drained and sloped for, a 4-inch water tap, and 22- to 28-foot clear heights. It is on a 3.67-acre site with water treatment on-site, building signage available, and easy access to US-85 and US-34.
- Lease rate does not include utilities, property expenses or building services
- Space is in Excellent Condition
- Central Air and Heating
- Secure Storage
- Yard
- Two Dock Doors in Unloading Area
- 480/1,000–4,000-Amp Heavy Power
- Easy Access to US-85 and US-34
- 2 Drive Ins
- 12 Loading Docks
- Private Restrooms
- Natural Light
- Seven Dock Doors to Main Transport Cooler
- Two Doors for Receiving; One Dry Storage Dock
- Water Treatment On-Site
| Space | Size | Term | Rental Rate | Space Use | Condition | Available |
| 1st Floor | 10,000-80,000 SF | Negotiable | $7.99 /SF/YR $0.67 /SF/MO $639,200 /YR $53,267 /MO | Industrial | Full Build-Out | Now |
1st Floor
| Size |
| 10,000-80,000 SF |
| Term |
| Negotiable |
| Rental Rate |
| $7.99 /SF/YR $0.67 /SF/MO $639,200 /YR $53,267 /MO |
| Space Use |
| Industrial |
| Condition |
| Full Build-Out |
| Available |
| Now |
1st Floor
| Size | 10,000-80,000 SF |
| Term | Negotiable |
| Rental Rate | $7.99 /SF/YR |
| Space Use | Industrial |
| Condition | Full Build-Out |
| Available | Now |
Manufacturing/distribution facility with seven dock doors to a main transport cooler, two dock doors in the unloading area, two doors for receiving, one dry storage dock, drained and sloped for, a 4-inch water tap, and 22- to 28-foot clear heights. It is on a 3.67-acre site with water treatment on-site, building signage available, and easy access to US-85 and US-34.
- Lease rate does not include utilities, property expenses or building services
- 2 Drive Ins
- Space is in Excellent Condition
- 12 Loading Docks
- Central Air and Heating
- Private Restrooms
- Secure Storage
- Natural Light
- Yard
- Seven Dock Doors to Main Transport Cooler
- Two Dock Doors in Unloading Area
- Two Doors for Receiving; One Dry Storage Dock
- 480/1,000–4,000-Amp Heavy Power
- Water Treatment On-Site
- Easy Access to US-85 and US-34
Property Overview
The Greeley Industrial Center at 450 25th Street is an 80,000-square-foot manufacturing and distribution facility with lease options starting at 10,000 square feet. Situated on a 3.67-acre corner lot, the facility features seven dock-high doors to the main transport cooler, two dock-high doors in the unloading area, two receiving doors, and one dry storage dock. The facility has sloped and drained floors, 22- to 28-foot clear heights and a 4-inch water tap. Power options include 480-volt service with up to 4,000 amps to support industrial operations. The site also includes 3,570 square feet of office space for administrative needs and a convenient on-site water treatment system. Zoned as I-M (Industrial Medium Intensity), the center is suited for various manufacturing and industrial needs and provides seamless ingress and egress for larger vehicles and trailers. Available building signage offers tenants optimal visibility and brand distinction in the area. 450 25th Street offers hassle-free access to major transportation routes, including near immediate connectivity to US Highway 85 and US Highway 34 and a 25-minute drive from Interstates 25 and 76. Greeley Industrial Center is also located 35 minutes from the Colorado Pacific Railroad and approximately an hour from Downtown Denver, reaching 14 states within a 500-mile radius. Tenants benefit from proximity to various local amenities, including Walgreens, Starbucks, and King Soopers, which improve convenience and quality of life for employees. This solid industrial corridor supports a robust workforce with over 13,000 warehouse employees in a 10-mile radius. Weld County has seen population growth at more than twice the national average in the past decade, attracting major employers such as JBS Swift Co., Banner/North Colorado Medical Center, and Vestas Americas. The Greeley Industrial Center is an outstanding opportunity for logistics and manufacturing companies looking to tap into this strong workforce and strategically position themselves in a growing market.
Manufacturing FACILITY FACTS
Marketing Brochure
About Weld County
Logistics and manufacturing companies are drawn to Weld County for its strong workforce and proximity to the confluence of U.S. Highways 34 and 85. Denver is about 50 miles to the south, and Fort Collins is roughly 30 miles to the northwest. Access to the fast-growing communities along the I-25 and greater Colorado region make Weld County a well-situated industrial node for warehouse, distribution, and manufacturing.
Demand for industrial space comes from a diverse mix of tenants. PetDine, Banner Health, and Wadsworth Construction have secured some of the bigger leases in recent quarters. Major employers include JBS Swift Co, Banner/North Colorado Medical Center, Vestas Americas, and the county government, which collectively account for roughly 12,000 jobs. The area is also home to the University of Northern Colorado, which is a bedrock of the economy and employs more than 1,500 workers.
In the past decade, Weld County’s population has grown at more than twice the rate of the national average. The median household income is also well above the national average. With many communities along the I-25 demonstrating similar traits, demand for industrial properties is being driven by businesses capitalizing on growth in and around Weld County.

DEMOGRAPHICS
Regional Accessibility
Nearby Amenities
Restaurants |
|||
|---|---|---|---|
| The Tavern | American | $$$ | 3 min walk |
| Rancho Alegre | Mexican | $ | 10 min walk |
| Subway | - | - | 10 min walk |
| Taco Bell | Fast Food | - | 10 min walk |
| KFC | - | - | 12 min walk |
| The Arcade | - | - | 13 min walk |
| Teryaki Bowl | Japanese | $ | 14 min walk |
| Taste Kitchen | Chinese | $ | 15 min walk |
| Fat Shack | Sandwiches | $ | 15 min walk |
Retail |
||
|---|---|---|
| dd's Discounts | Unisex Apparel | 15 min walk |
| Planet Fitness | Fitness | 15 min walk |
| Walgreens | Drug Store | 15 min walk |
| Ace Hardware | Hardware | 15 min walk |
Hotels |
|
|---|---|
| Americas Best Value Inn |
50 rooms
4 min drive
|
| Quality Inn |
148 rooms
6 min drive
|
| Hampton by Hilton |
74 rooms
8 min drive
|
| Best Western |
64 rooms
9 min drive
|
Leasing Team
Brian Smerud, Broker
Brian excels in representing investors, commercial users, and tenants. He has developed substantial expertise in the industrial property type and land. He is very customer-focused and prides himself on providing the highest quality personal service to his clients and partners.
Erik Caffee, Broker
He is a Colorado Native from Windsor, but most recently has been living in Fort Collins. Like many Natives, Erik enjoys spending his time biking and running. When he is not at work you can find him at his local Muay Thai gym or playing video games.
Presented by

Greeley Industrial Center | 450 25th St
Hmm, there seems to have been an error sending your message. Please try again.
Thanks! Your message was sent.









