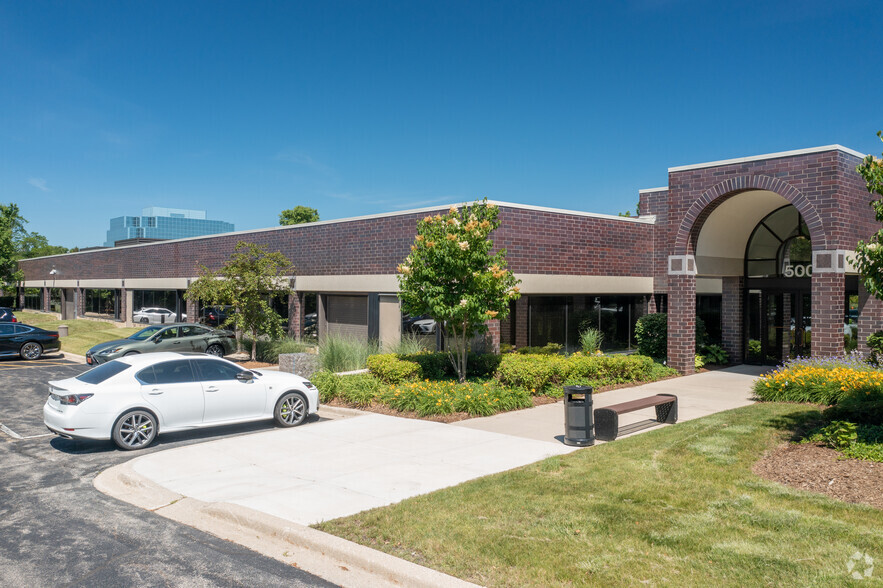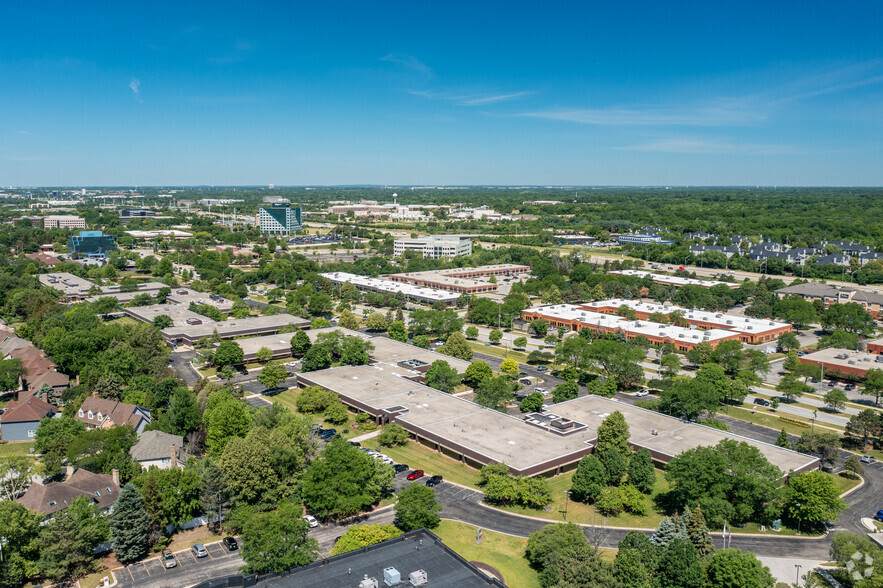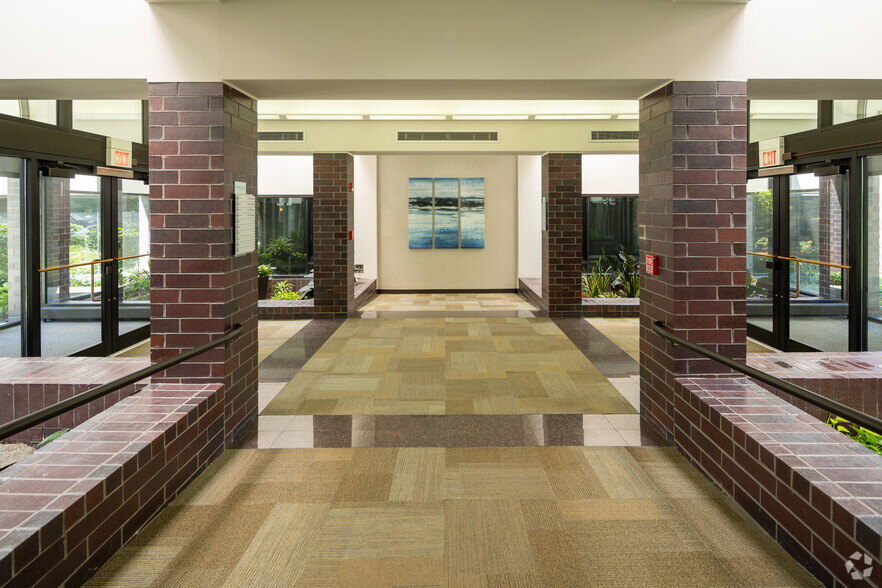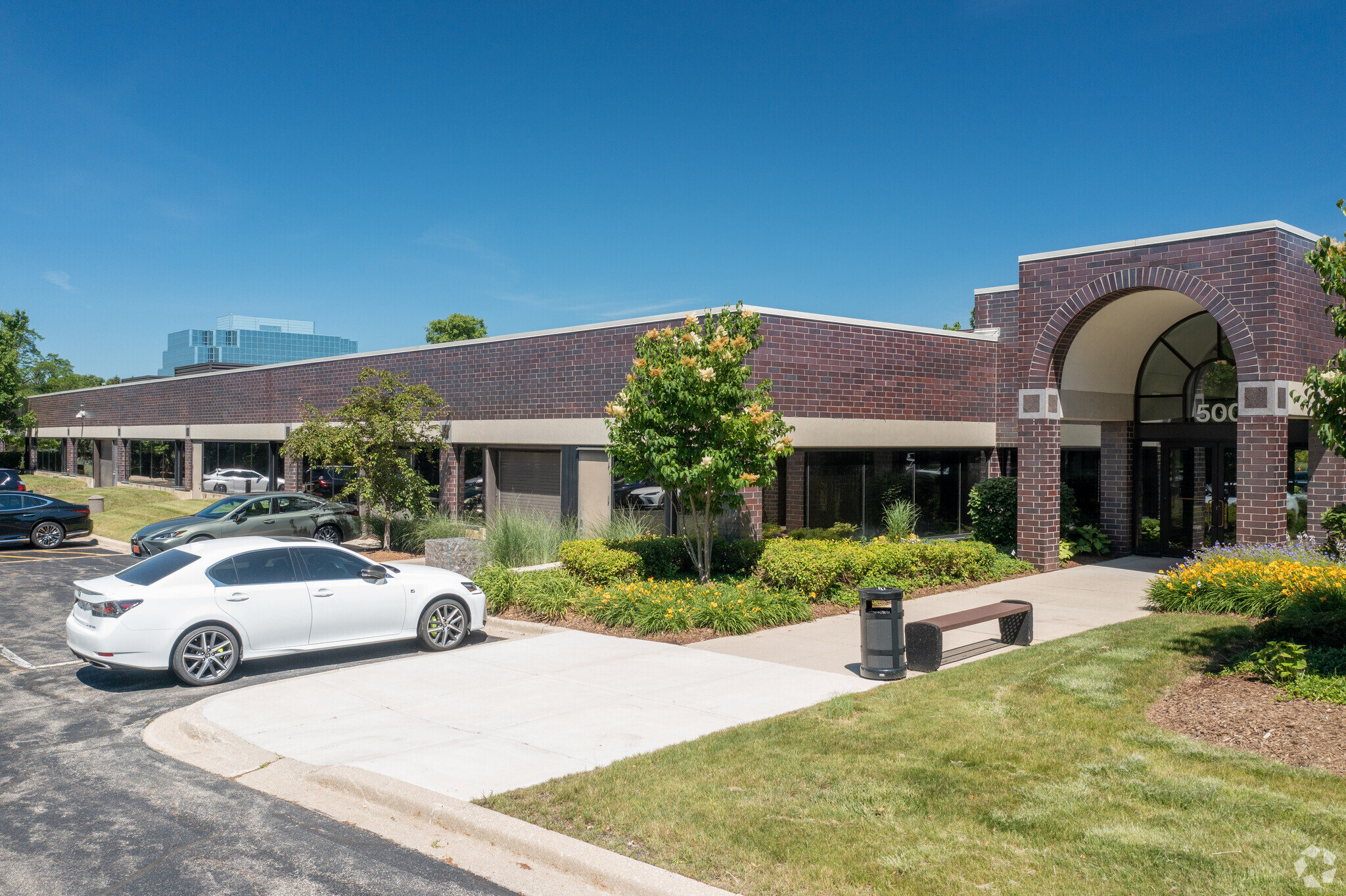Your email has been sent.
PARK HIGHLIGHTS
- Directly off I-88 and an eight-minute drive to I-355 with a 10-minute drive to Naperville's central business district.
- Brief three-minute drive to Fogo de Chao Brazilian Steak, The Morton’s Steakhouse, Maggiano’s Little Italy, Starbucks, and Panera Bread.
- Situated in a high-profile location with excellent visibility from Diehl Road, one of the area's main thoroughfares.
- 15-minute drive to retail options like Walmart, Whole Foods Market, Nordstrom Rack, The Home Depot, PetSmart, and Ross Dress for Less.
PARK FACTS
| Total Space Available | 41,975 SF | Max. Contiguous | 17,038 SF |
| Min. Divisible | 856 SF | Park Type | Office Park |
| Total Space Available | 41,975 SF |
| Min. Divisible | 856 SF |
| Max. Contiguous | 17,038 SF |
| Park Type | Office Park |
ALL AVAILABLE SPACES(13)
Display Rental Rate as
- SPACE
- SIZE
- TERM
- RENTAL RATE
- SPACE USE
- CONDITION
- AVAILABLE
- Fully Built-Out as Standard Office
- Fits 8 - 25 People
- 1 Conference Room
- Space is in Excellent Condition
- Mostly Open Floor Plan Layout
- 2 Private Offices
- 8 Workstations
Office availability within Washington Commons. Net Rental: $13.50 Taxes: $2.32 Operating: $8.81 Gross: $24.63
- Lease rate does not include certain property expenses
- Mostly Open Floor Plan Layout
- 2 Private Offices
- Central Air Conditioning
- Fully Built-Out as Standard Office
- Fits 3 - 9 People
- Space is in Excellent Condition
- Professional Lease
Net Rental: $13.50 Taxes: $2.32 Operating: $8.81 Gross: $24.63
- Lease rate does not include certain property expenses
- Fits 3 - 7 People
• Three-building campus totaling 202,101 s.f. • Space available ranging from 1,050-12,406 s.f. • Spec suites ready for immediate occupancy • Upgraded bathrooms and common area finishes • Building signage • Conference rooms and vending areas Net Rental: $13.50 Taxes: $2.32 Operating: $8.81 Gross: $24.63
- Lease rate does not include certain property expenses
- Mostly Open Floor Plan Layout
- Space is in Excellent Condition
- Natural Light
- Fully Built-Out as Standard Office
- Fits 9 - 26 People
- Private Restrooms
| Space | Size | Term | Rental Rate | Space Use | Condition | Available |
| 1st Floor, Ste 102 | 3,041 SF | Negotiable | Upon Request Upon Request Upon Request Upon Request | Office | Full Build-Out | February 01, 2026 |
| 1st Floor, Ste 110 | 1,050 SF | Negotiable | $13.50 /SF/YR $1.13 /SF/MO $14,175 /YR $1,181 /MO | Office | Full Build-Out | Now |
| 1st Floor, Ste 130 | 856 SF | Negotiable | $13.50 /SF/YR $1.13 /SF/MO $11,556 /YR $963.00 /MO | Office | - | Now |
| 1st Floor, Ste 600-150 | 3,228 SF | Negotiable | $13.50 /SF/YR $1.13 /SF/MO $43,578 /YR $3,632 /MO | Office | Full Build-Out | Now |
550-700 E Diehl Rd - 1st Floor - Ste 102
550-700 E Diehl Rd - 1st Floor - Ste 110
550-700 E Diehl Rd - 1st Floor - Ste 130
550-700 E Diehl Rd - 1st Floor - Ste 600-150
- SPACE
- SIZE
- TERM
- RENTAL RATE
- SPACE USE
- CONDITION
- AVAILABLE
• Three-building campus totaling 202,101 s.f. • Space available ranging from 1,050-12,406 s.f. • Spec suites ready for immediate occupancy • Upgraded bathrooms and common area finishes • Building signage • Conference rooms and vending areas Net Rental: $13.50 Taxes: $2.41 Operating: $7.65 Gross: $23.56
- Lease rate does not include certain property expenses
- Mostly Open Floor Plan Layout
- Space is in Excellent Condition
- Natural Light
- Fully Built-Out as Standard Office
- Fits 7 - 22 People
- Can be combined with additional space(s) for up to 17,038 SF of adjacent space
• Three-building campus totaling 202,101 s.f. • Space available ranging from 1,050-12,406 s.f. • Spec suites ready for immediate occupancy • Upgraded bathrooms and common area finishes • Building signage • Conference rooms and vending areas Net Rental: $13.50 Taxes: $2.41 Operating: $7.65 Gross: $23.56
- Lease rate does not include certain property expenses
- Mostly Open Floor Plan Layout
- Space is in Excellent Condition
- Private Restrooms
- Fully Built-Out as Standard Office
- Fits 13 - 100 People
- Can be combined with additional space(s) for up to 17,038 SF of adjacent space
- Natural Light
Net Rental: $13.50 Taxes: $2.41 Operating: $7.65 Gross: $23.56
- Lease rate does not include certain property expenses
- Mostly Open Floor Plan Layout
- Space is in Excellent Condition
- Natural Light
- Fully Built-Out as Standard Office
- Fits 5 - 16 People
- Can be combined with additional space(s) for up to 17,038 SF of adjacent space
- Spec suites ready for immediate occupancy.
| Space | Size | Term | Rental Rate | Space Use | Condition | Available |
| 1st Floor, Ste 110 | 2,711 SF | 3-5 Years | $13.50 /SF/YR $1.13 /SF/MO $36,599 /YR $3,050 /MO | Office | Full Build-Out | Now |
| 1st Floor, Ste 500-100 | 5,000-12,406 SF | 1-10 Years | $13.50 /SF/YR $1.13 /SF/MO $167,481 /YR $13,957 /MO | Office | Full Build-Out | 60 Days |
| 1st Floor, Ste 500-120 | 1,921 SF | 3-5 Years | $13.50 /SF/YR $1.13 /SF/MO $25,934 /YR $2,161 /MO | Office | Full Build-Out | Now |
450-500 E Diehl Rd - 1st Floor - Ste 110
450-500 E Diehl Rd - 1st Floor - Ste 500-100
450-500 E Diehl Rd - 1st Floor - Ste 500-120
- SPACE
- SIZE
- TERM
- RENTAL RATE
- SPACE USE
- CONDITION
- AVAILABLE
Net Rental: $13.50 Taxes: $2.41 Operating: $9.91 Gross: $25.82
- Lease rate does not include certain property expenses
- Fits 8 - 23 People
- Natural Light
- Partially Built-Out as Standard Office
- Can be combined with additional space(s) for up to 4,406 SF of adjacent space
- Lease rate does not include certain property expenses
- Can be combined with additional space(s) for up to 4,406 SF of adjacent space
- Fits 4 - 13 People
Net Rental: $13.50 Taxes: $2.41 Operating: $9.91 Gross: $25.82
- Lease rate does not include certain property expenses
- Mostly Open Floor Plan Layout
- Space is in Excellent Condition
- Fully Built-Out as Standard Office
- Fits 16 - 49 People
- Natural Light
- Lease rate does not include certain property expenses
- Fits 6 - 17 People
Net Rental: $13.50 Taxes: $2.41 Operating: $9.91 Gross: $25.82
- Lease rate does not include certain property expenses
- Fits 7 - 20 People
- Partially Built-Out as Standard Office
- Natural Light
Net Rental: $13.50 Taxes: $2.41 Operating: $9.91 Gross: $25.82
- Lease rate does not include certain property expenses
- Mostly Open Floor Plan Layout
- Natural Light
- Fully Built-Out as Standard Office
- Fits 5 - 15 People
| Space | Size | Term | Rental Rate | Space Use | Condition | Available |
| 1st Floor, Ste 750 -111 | 2,833 SF | Negotiable | $13.50 /SF/YR $1.13 /SF/MO $38,246 /YR $3,187 /MO | Office | Partial Build-Out | 30 Days |
| 1st Floor, Ste 750-112 | 1,573 SF | Negotiable | $13.50 /SF/YR $1.13 /SF/MO $21,236 /YR $1,770 /MO | Office | - | Now |
| 1st Floor, Ste 850-110 | 6,069 SF | 3-15 Years | $13.50 /SF/YR $1.13 /SF/MO $81,932 /YR $6,828 /MO | Office | Full Build-Out | Now |
| 1st Floor, Ste 850-140 | 2,092 SF | Negotiable | $13.50 /SF/YR $1.13 /SF/MO $28,242 /YR $2,354 /MO | Office | - | Now |
| 1st Floor, Ste 900- 160 | 2,414 SF | Negotiable | $13.50 /SF/YR $1.13 /SF/MO $32,589 /YR $2,716 /MO | Office | Partial Build-Out | Now |
| 1st Floor, Ste 900-110 | 1,781 SF | 2 Years | $13.50 /SF/YR $1.13 /SF/MO $24,044 /YR $2,004 /MO | Office | Full Build-Out | Now |
750-900 E Diehl Rd - 1st Floor - Ste 750 -111
750-900 E Diehl Rd - 1st Floor - Ste 750-112
750-900 E Diehl Rd - 1st Floor - Ste 850-110
750-900 E Diehl Rd - 1st Floor - Ste 850-140
750-900 E Diehl Rd - 1st Floor - Ste 900- 160
750-900 E Diehl Rd - 1st Floor - Ste 900-110
550-700 E Diehl Rd - 1st Floor - Ste 102
| Size | 3,041 SF |
| Term | Negotiable |
| Rental Rate | Upon Request |
| Space Use | Office |
| Condition | Full Build-Out |
| Available | February 01, 2026 |
- Fully Built-Out as Standard Office
- Mostly Open Floor Plan Layout
- Fits 8 - 25 People
- 2 Private Offices
- 1 Conference Room
- 8 Workstations
- Space is in Excellent Condition
550-700 E Diehl Rd - 1st Floor - Ste 110
| Size | 1,050 SF |
| Term | Negotiable |
| Rental Rate | $13.50 /SF/YR |
| Space Use | Office |
| Condition | Full Build-Out |
| Available | Now |
Office availability within Washington Commons. Net Rental: $13.50 Taxes: $2.32 Operating: $8.81 Gross: $24.63
- Lease rate does not include certain property expenses
- Fully Built-Out as Standard Office
- Mostly Open Floor Plan Layout
- Fits 3 - 9 People
- 2 Private Offices
- Space is in Excellent Condition
- Central Air Conditioning
- Professional Lease
550-700 E Diehl Rd - 1st Floor - Ste 130
| Size | 856 SF |
| Term | Negotiable |
| Rental Rate | $13.50 /SF/YR |
| Space Use | Office |
| Condition | - |
| Available | Now |
Net Rental: $13.50 Taxes: $2.32 Operating: $8.81 Gross: $24.63
- Lease rate does not include certain property expenses
- Fits 3 - 7 People
550-700 E Diehl Rd - 1st Floor - Ste 600-150
| Size | 3,228 SF |
| Term | Negotiable |
| Rental Rate | $13.50 /SF/YR |
| Space Use | Office |
| Condition | Full Build-Out |
| Available | Now |
• Three-building campus totaling 202,101 s.f. • Space available ranging from 1,050-12,406 s.f. • Spec suites ready for immediate occupancy • Upgraded bathrooms and common area finishes • Building signage • Conference rooms and vending areas Net Rental: $13.50 Taxes: $2.32 Operating: $8.81 Gross: $24.63
- Lease rate does not include certain property expenses
- Fully Built-Out as Standard Office
- Mostly Open Floor Plan Layout
- Fits 9 - 26 People
- Space is in Excellent Condition
- Private Restrooms
- Natural Light
450-500 E Diehl Rd - 1st Floor - Ste 110
| Size | 2,711 SF |
| Term | 3-5 Years |
| Rental Rate | $13.50 /SF/YR |
| Space Use | Office |
| Condition | Full Build-Out |
| Available | Now |
• Three-building campus totaling 202,101 s.f. • Space available ranging from 1,050-12,406 s.f. • Spec suites ready for immediate occupancy • Upgraded bathrooms and common area finishes • Building signage • Conference rooms and vending areas Net Rental: $13.50 Taxes: $2.41 Operating: $7.65 Gross: $23.56
- Lease rate does not include certain property expenses
- Fully Built-Out as Standard Office
- Mostly Open Floor Plan Layout
- Fits 7 - 22 People
- Space is in Excellent Condition
- Can be combined with additional space(s) for up to 17,038 SF of adjacent space
- Natural Light
450-500 E Diehl Rd - 1st Floor - Ste 500-100
| Size | 5,000-12,406 SF |
| Term | 1-10 Years |
| Rental Rate | $13.50 /SF/YR |
| Space Use | Office |
| Condition | Full Build-Out |
| Available | 60 Days |
• Three-building campus totaling 202,101 s.f. • Space available ranging from 1,050-12,406 s.f. • Spec suites ready for immediate occupancy • Upgraded bathrooms and common area finishes • Building signage • Conference rooms and vending areas Net Rental: $13.50 Taxes: $2.41 Operating: $7.65 Gross: $23.56
- Lease rate does not include certain property expenses
- Fully Built-Out as Standard Office
- Mostly Open Floor Plan Layout
- Fits 13 - 100 People
- Space is in Excellent Condition
- Can be combined with additional space(s) for up to 17,038 SF of adjacent space
- Private Restrooms
- Natural Light
450-500 E Diehl Rd - 1st Floor - Ste 500-120
| Size | 1,921 SF |
| Term | 3-5 Years |
| Rental Rate | $13.50 /SF/YR |
| Space Use | Office |
| Condition | Full Build-Out |
| Available | Now |
Net Rental: $13.50 Taxes: $2.41 Operating: $7.65 Gross: $23.56
- Lease rate does not include certain property expenses
- Fully Built-Out as Standard Office
- Mostly Open Floor Plan Layout
- Fits 5 - 16 People
- Space is in Excellent Condition
- Can be combined with additional space(s) for up to 17,038 SF of adjacent space
- Natural Light
- Spec suites ready for immediate occupancy.
750-900 E Diehl Rd - 1st Floor - Ste 750 -111
| Size | 2,833 SF |
| Term | Negotiable |
| Rental Rate | $13.50 /SF/YR |
| Space Use | Office |
| Condition | Partial Build-Out |
| Available | 30 Days |
Net Rental: $13.50 Taxes: $2.41 Operating: $9.91 Gross: $25.82
- Lease rate does not include certain property expenses
- Partially Built-Out as Standard Office
- Fits 8 - 23 People
- Can be combined with additional space(s) for up to 4,406 SF of adjacent space
- Natural Light
750-900 E Diehl Rd - 1st Floor - Ste 750-112
| Size | 1,573 SF |
| Term | Negotiable |
| Rental Rate | $13.50 /SF/YR |
| Space Use | Office |
| Condition | - |
| Available | Now |
- Lease rate does not include certain property expenses
- Fits 4 - 13 People
- Can be combined with additional space(s) for up to 4,406 SF of adjacent space
750-900 E Diehl Rd - 1st Floor - Ste 850-110
| Size | 6,069 SF |
| Term | 3-15 Years |
| Rental Rate | $13.50 /SF/YR |
| Space Use | Office |
| Condition | Full Build-Out |
| Available | Now |
Net Rental: $13.50 Taxes: $2.41 Operating: $9.91 Gross: $25.82
- Lease rate does not include certain property expenses
- Fully Built-Out as Standard Office
- Mostly Open Floor Plan Layout
- Fits 16 - 49 People
- Space is in Excellent Condition
- Natural Light
750-900 E Diehl Rd - 1st Floor - Ste 850-140
| Size | 2,092 SF |
| Term | Negotiable |
| Rental Rate | $13.50 /SF/YR |
| Space Use | Office |
| Condition | - |
| Available | Now |
- Lease rate does not include certain property expenses
- Fits 6 - 17 People
750-900 E Diehl Rd - 1st Floor - Ste 900- 160
| Size | 2,414 SF |
| Term | Negotiable |
| Rental Rate | $13.50 /SF/YR |
| Space Use | Office |
| Condition | Partial Build-Out |
| Available | Now |
Net Rental: $13.50 Taxes: $2.41 Operating: $9.91 Gross: $25.82
- Lease rate does not include certain property expenses
- Partially Built-Out as Standard Office
- Fits 7 - 20 People
- Natural Light
750-900 E Diehl Rd - 1st Floor - Ste 900-110
| Size | 1,781 SF |
| Term | 2 Years |
| Rental Rate | $13.50 /SF/YR |
| Space Use | Office |
| Condition | Full Build-Out |
| Available | Now |
Net Rental: $13.50 Taxes: $2.41 Operating: $9.91 Gross: $25.82
- Lease rate does not include certain property expenses
- Fully Built-Out as Standard Office
- Mostly Open Floor Plan Layout
- Fits 5 - 15 People
- Natural Light
SELECT TENANTS AT THIS PROPERTY
- FLOOR
- TENANT NAME
- INDUSTRY
- 1st
- Lexus
- Services
PARK OVERVIEW
Washington Commons at 450 – 900 E Diehl Road offers various turnkey and customizable suites minutes to a host of retail amenities. The three-building office complex sits against lush landscaping, creating a warm work environment that provides privacy and walkways in addition to high-quality lobbies and common areas. The carefully planned development features Romanesque arches, barrel-vaulted skylight atriums, and butt joint windows, creating a frameless look and offer unobstructed views. Tenants can enjoy move-in ready suites, many of which come furnished. Tenants can also negotiate a tenant improvement allowance to build out suites according to specific business needs. They also have access to kitchens, vending machines, conference rooms that accommodate 15 individuals, and janitorial services five days a week. The property also affords employees access to an eclectic mix of casual and higher-end dining options like Fogo de Chao Brazilian Steak, The Morton’s Steakhouse, Maggiano’s Little Italy, Starbucks, and Panera Bread within a three-minute drive of the property. Additionally, the site is situated within a six-minute drive of retail options like Target and 14 minutes to Fox Valley Mall, home to staples like H&M, Bath & Body Works, and Victoria’s Secret. Washington Commons is the ideal destination for businesses searching for turnkey and custom options in reach of an abundance of retail.
Presented by

Washington Commons | Naperville, IL 60563
Hmm, there seems to have been an error sending your message. Please try again.
Thanks! Your message was sent.

























