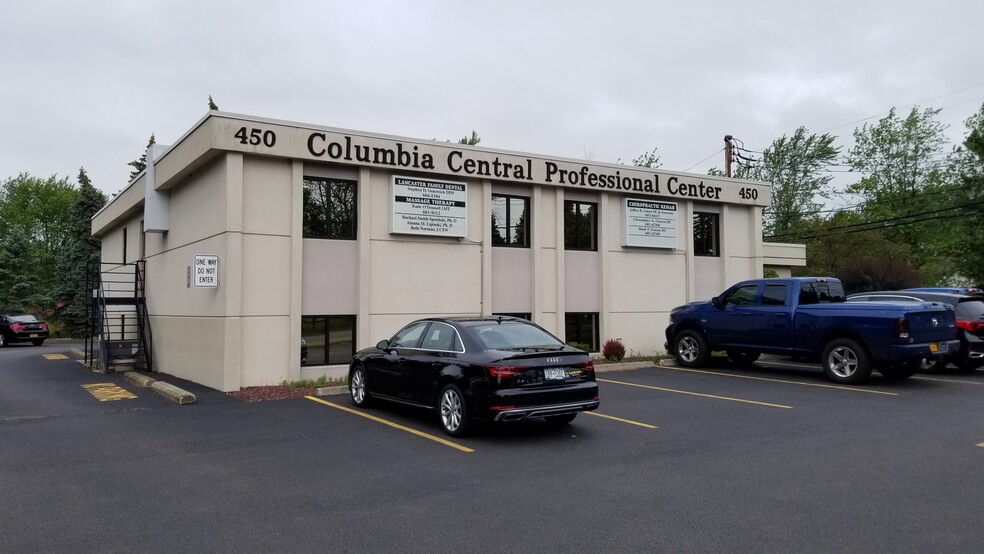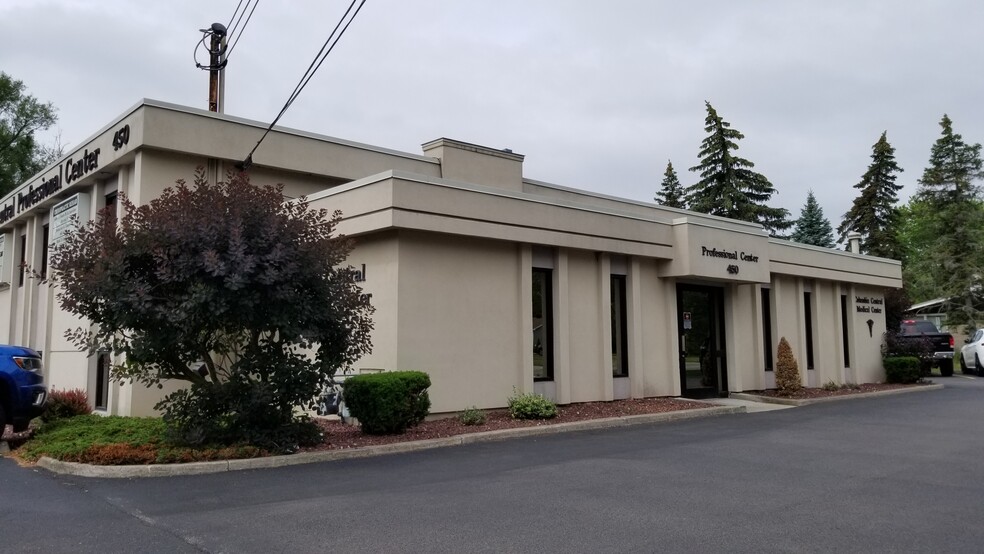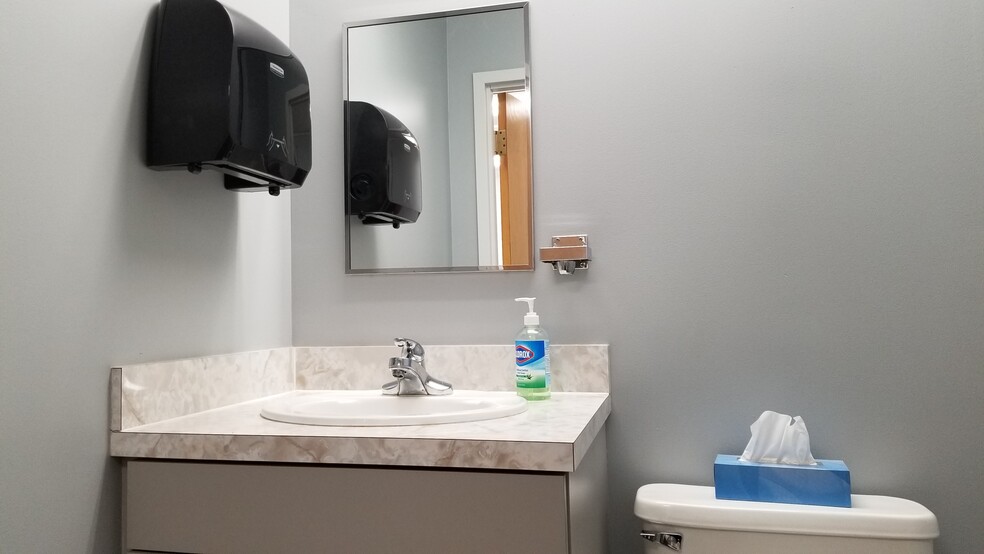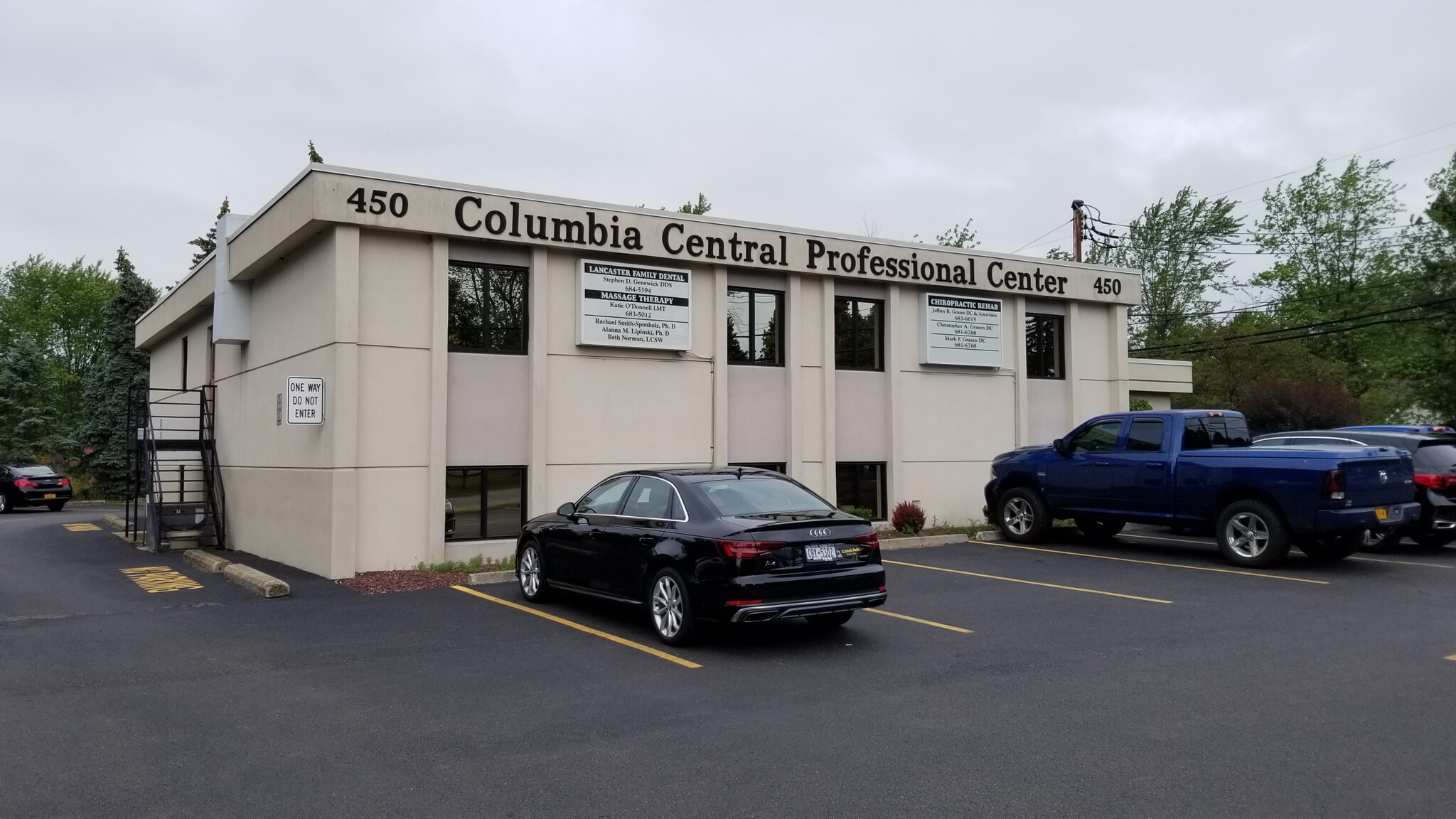
This feature is unavailable at the moment.
We apologize, but the feature you are trying to access is currently unavailable. We are aware of this issue and our team is working hard to resolve the matter.
Please check back in a few minutes. We apologize for the inconvenience.
- LoopNet Team
thank you

Your email has been sent!
450 Central Ave
1,560 SF of Office/Medical Space Available in Lancaster, NY 14086



Highlights
- Property is located near the intersection of Central Ave and Walden Ave.
- The building is in one of the most desirable residential suburbs in Lancaster, NY.
all available space(1)
Display Rental Rate as
- Space
- Size
- Term
- Rental Rate
- Space Use
- Condition
- Available
Here is a great opportunity to lease medical office space, along with a reception area, lavatory, and waiting area in the same suite! Suite was remodeled approx 3 years ago and features modern finishes, flooring, and (some) recessed lighting! Lease includes name placard on existing signage through the building and common areas. There are 4 rooms within the suite which can be used as offices or exam rooms suitable for chiropractic, human services, dentistry, and other health related practices. Also possible to use as a law office, real estate office, and many other professional services. Build-out of a 5th room as a conference room or additional office is possible (call for details). Office is available immediately for lease. In addition to suite amenities, the building also features: ~41 parking spaces accessible to all tenants in the building ~Lift-avator to all floors ~Common Lobby ~Prime exposure along Central Ave in Lancaster ~Recently remodeled interior Offering is a Gross-style Lease with the Landlord paying utilities, taxes, and CAM expenses up to an annual cap. Minimum 3 year term, up to 10 years available. Copy of business insurance, and security deposit required. Suite is approx 1560 gross sq ft. Property is situated near Walden and Central Ave in Lancaster, which is 14 miles east of the City of Buffalo. Main access routes include NY Route-78, and is also close to the Interstate 90 as well as the Buffalo-Niagara International Airport. As of the 2020 Census, the Town of Lancaster has a population of 45, 106 people with access to the greater MSA of 1,166,902 people.
- Rate includes utilities, building services and property expenses
- 5 Private Offices
- Finished Ceilings: 7’6”
- Reception Area
- Recessed Lighting
- Fully Built-Out as Standard Medical Space
- 1 Conference Room
- Space is in Excellent Condition
- Kitchen
| Space | Size | Term | Rental Rate | Space Use | Condition | Available |
| 2nd Floor, Ste 201 | 1,560 SF | 1-10 Years | $21.00 /SF/YR $1.75 /SF/MO $226.04 /m²/YR $18.84 /m²/MO $2,730 /MO $32,760 /YR | Office/Medical | Full Build-Out | Now |
2nd Floor, Ste 201
| Size |
| 1,560 SF |
| Term |
| 1-10 Years |
| Rental Rate |
| $21.00 /SF/YR $1.75 /SF/MO $226.04 /m²/YR $18.84 /m²/MO $2,730 /MO $32,760 /YR |
| Space Use |
| Office/Medical |
| Condition |
| Full Build-Out |
| Available |
| Now |
2nd Floor, Ste 201
| Size | 1,560 SF |
| Term | 1-10 Years |
| Rental Rate | $21.00 /SF/YR |
| Space Use | Office/Medical |
| Condition | Full Build-Out |
| Available | Now |
Here is a great opportunity to lease medical office space, along with a reception area, lavatory, and waiting area in the same suite! Suite was remodeled approx 3 years ago and features modern finishes, flooring, and (some) recessed lighting! Lease includes name placard on existing signage through the building and common areas. There are 4 rooms within the suite which can be used as offices or exam rooms suitable for chiropractic, human services, dentistry, and other health related practices. Also possible to use as a law office, real estate office, and many other professional services. Build-out of a 5th room as a conference room or additional office is possible (call for details). Office is available immediately for lease. In addition to suite amenities, the building also features: ~41 parking spaces accessible to all tenants in the building ~Lift-avator to all floors ~Common Lobby ~Prime exposure along Central Ave in Lancaster ~Recently remodeled interior Offering is a Gross-style Lease with the Landlord paying utilities, taxes, and CAM expenses up to an annual cap. Minimum 3 year term, up to 10 years available. Copy of business insurance, and security deposit required. Suite is approx 1560 gross sq ft. Property is situated near Walden and Central Ave in Lancaster, which is 14 miles east of the City of Buffalo. Main access routes include NY Route-78, and is also close to the Interstate 90 as well as the Buffalo-Niagara International Airport. As of the 2020 Census, the Town of Lancaster has a population of 45, 106 people with access to the greater MSA of 1,166,902 people.
- Rate includes utilities, building services and property expenses
- Fully Built-Out as Standard Medical Space
- 5 Private Offices
- 1 Conference Room
- Finished Ceilings: 7’6”
- Space is in Excellent Condition
- Reception Area
- Kitchen
- Recessed Lighting
Property Overview
Property is situated near Walden and Central Ave in Lancaster, which is 14 miles east of the City of Buffalo. Main access routes include NY Route-78, and is also close to the Interstate 90 as well as the Buffalo-Niagara International Airport. As of the 2020 Census, the Town of Lancaster has a population of 45, 106 people with access to the greater MSA of 1,166,902 people.
- 24 Hour Access
- Central Heating
- Direct Elevator Exposure
- Air Conditioning
PROPERTY FACTS
Presented by
450 Central Ave, LLC
450 Central Ave
Hmm, there seems to have been an error sending your message. Please try again.
Thanks! Your message was sent.





