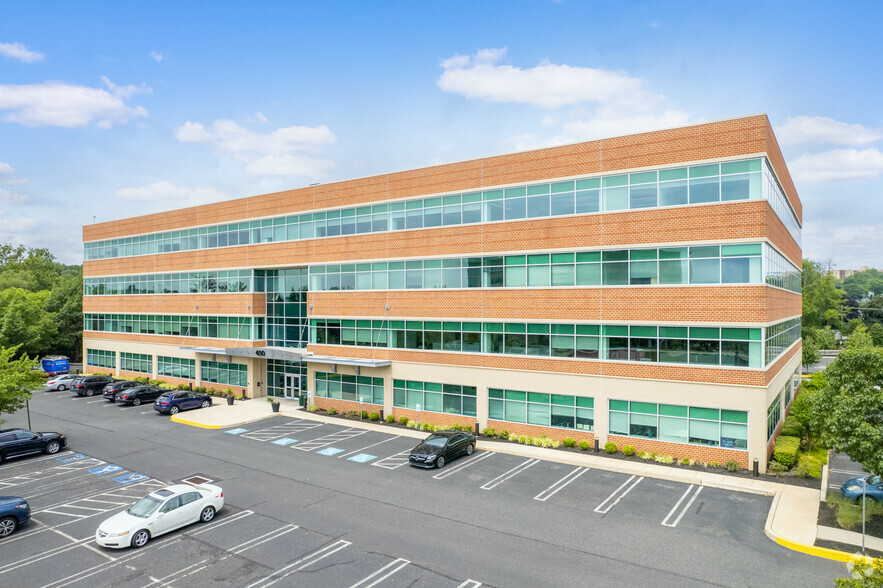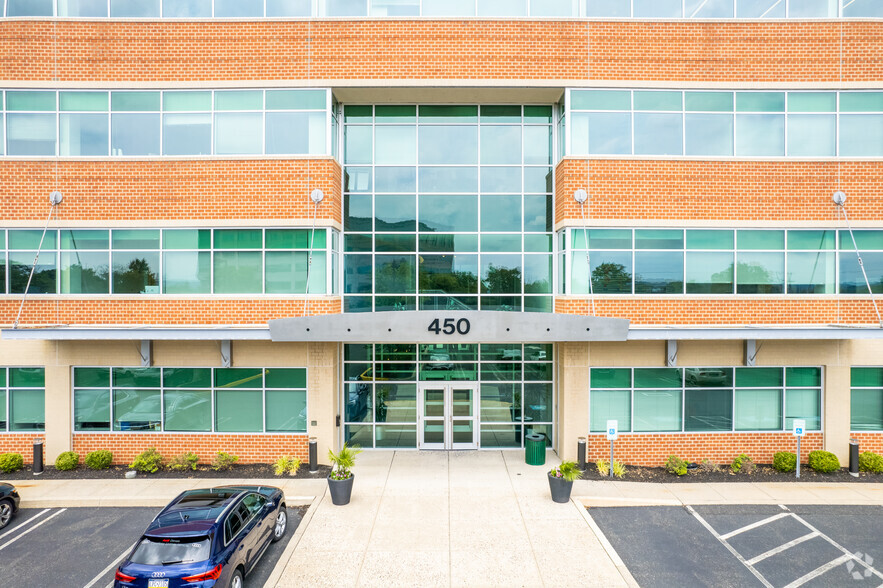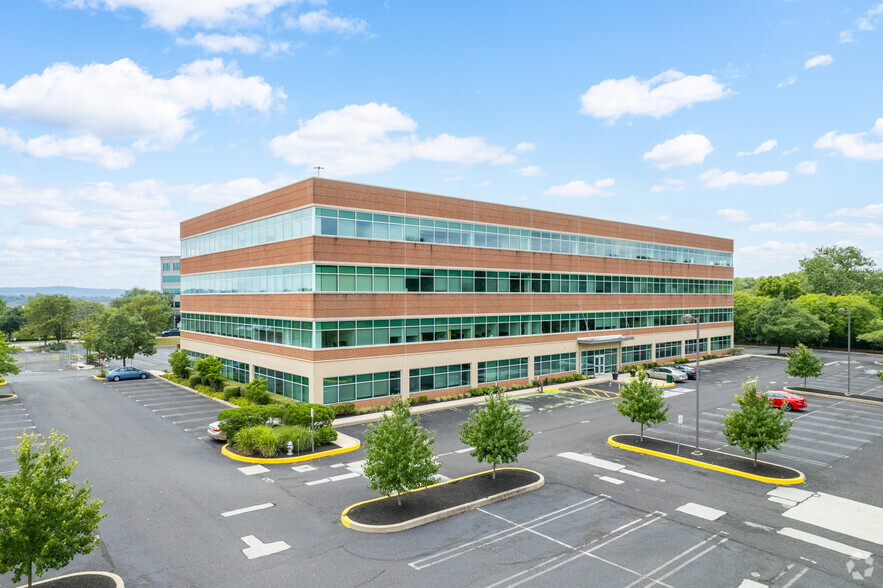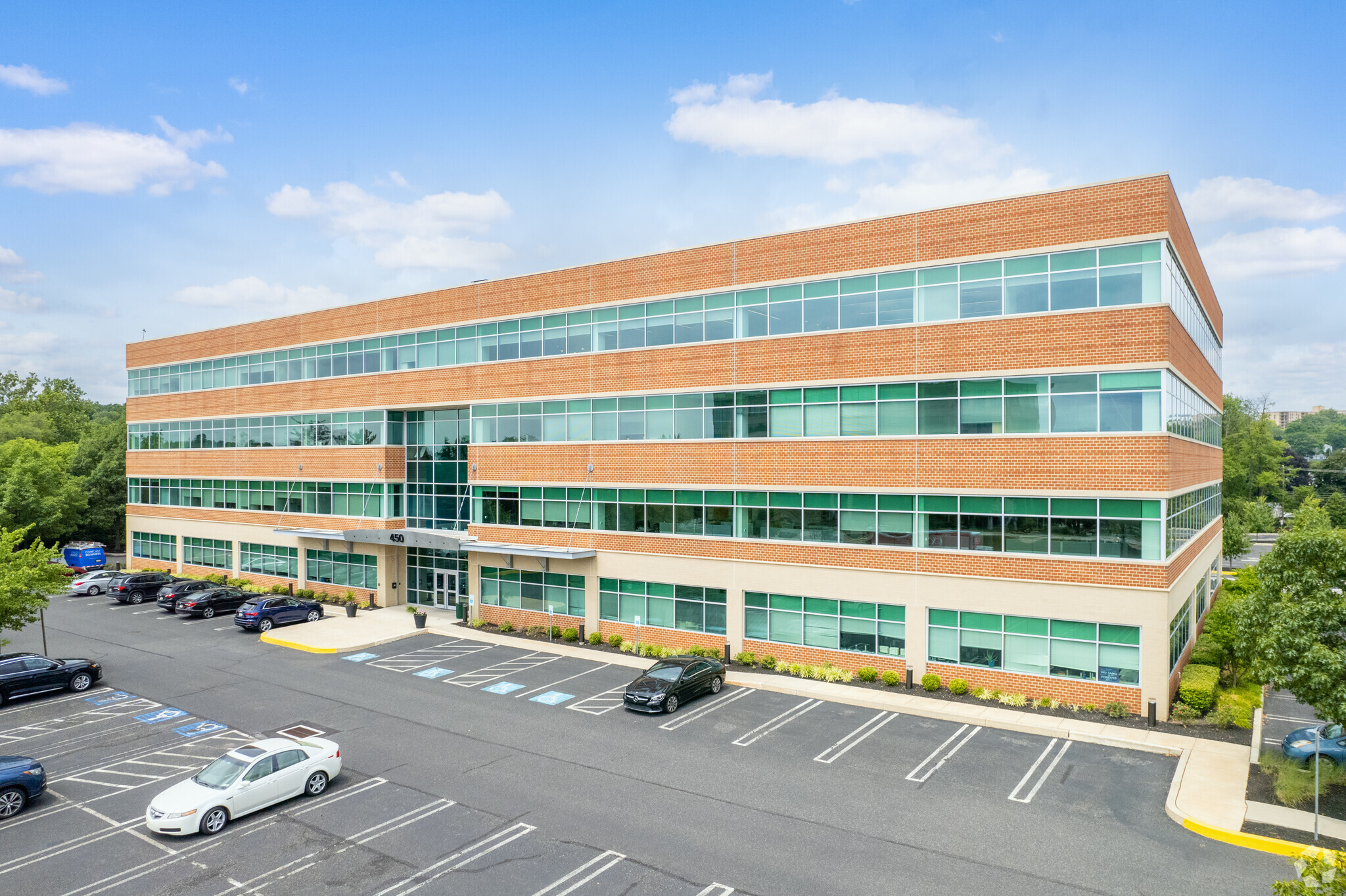
This feature is unavailable at the moment.
We apologize, but the feature you are trying to access is currently unavailable. We are aware of this issue and our team is working hard to resolve the matter.
Please check back in a few minutes. We apologize for the inconvenience.
- LoopNet Team
thank you

Your email has been sent!
Interchange Corporate Center 450 Plymouth Rd
5,045 - 16,278 SF of 4-Star Office Space Available in Plymouth Meeting, PA 19462



Highlights
- Junction of I-476 (Blue Route) and I-276 (Pennsylvania Turnpike)
- highly visible and provides superior access to all points in Delaware Valley and is just 20 minutes from Philadelphia
all available spaces(3)
Display Rental Rate as
- Space
- Size
- Term
- Rental Rate
- Space Use
- Condition
- Available
Two story atrium lobby with stone, steel and wood finishes State of the art energy management system. Basement storage/humidity controlled space
- Listed lease rate plus proportional share of electrical cost
- Can be combined with additional space(s) for up to 11,233 SF of adjacent space
- Fits 15 - 46 People
- Available immediately
Two story atrium lobby with stone, steel and wood finishes State of the art energy management system. Basement storage/humidity controlled space
- Listed lease rate plus proportional share of electrical cost
- Can be combined with additional space(s) for up to 11,233 SF of adjacent space
- Fits 14 - 45 People
- Available immediately
Two story atrium lobby with stone, steel and wood finishes State of the art energy management system. Basement storage/humidity controlled space
- Listed lease rate plus proportional share of electrical cost
- Available immediately
- Fits 13 - 41 People
| Space | Size | Term | Rental Rate | Space Use | Condition | Available |
| 1st Floor, Ste 102 | 5,648 SF | Negotiable | $28.50 /SF/YR $2.38 /SF/MO $160,968 /YR $13,414 /MO | Office | - | 30 Days |
| 1st Floor, Ste 104 | 5,585 SF | Negotiable | $28.50 /SF/YR $2.38 /SF/MO $159,173 /YR $13,264 /MO | Office | Partial Build-Out | Now |
| 2nd Floor | 5,045 SF | Negotiable | $28.50 /SF/YR $2.38 /SF/MO $143,783 /YR $11,982 /MO | Office | Partial Build-Out | Now |
1st Floor, Ste 102
| Size |
| 5,648 SF |
| Term |
| Negotiable |
| Rental Rate |
| $28.50 /SF/YR $2.38 /SF/MO $160,968 /YR $13,414 /MO |
| Space Use |
| Office |
| Condition |
| - |
| Available |
| 30 Days |
1st Floor, Ste 104
| Size |
| 5,585 SF |
| Term |
| Negotiable |
| Rental Rate |
| $28.50 /SF/YR $2.38 /SF/MO $159,173 /YR $13,264 /MO |
| Space Use |
| Office |
| Condition |
| Partial Build-Out |
| Available |
| Now |
2nd Floor
| Size |
| 5,045 SF |
| Term |
| Negotiable |
| Rental Rate |
| $28.50 /SF/YR $2.38 /SF/MO $143,783 /YR $11,982 /MO |
| Space Use |
| Office |
| Condition |
| Partial Build-Out |
| Available |
| Now |
1st Floor, Ste 102
| Size | 5,648 SF |
| Term | Negotiable |
| Rental Rate | $28.50 /SF/YR |
| Space Use | Office |
| Condition | - |
| Available | 30 Days |
Two story atrium lobby with stone, steel and wood finishes State of the art energy management system. Basement storage/humidity controlled space
- Listed lease rate plus proportional share of electrical cost
- Fits 15 - 46 People
- Can be combined with additional space(s) for up to 11,233 SF of adjacent space
- Available immediately
1st Floor, Ste 104
| Size | 5,585 SF |
| Term | Negotiable |
| Rental Rate | $28.50 /SF/YR |
| Space Use | Office |
| Condition | Partial Build-Out |
| Available | Now |
Two story atrium lobby with stone, steel and wood finishes State of the art energy management system. Basement storage/humidity controlled space
- Listed lease rate plus proportional share of electrical cost
- Fits 14 - 45 People
- Can be combined with additional space(s) for up to 11,233 SF of adjacent space
- Available immediately
2nd Floor
| Size | 5,045 SF |
| Term | Negotiable |
| Rental Rate | $28.50 /SF/YR |
| Space Use | Office |
| Condition | Partial Build-Out |
| Available | Now |
Two story atrium lobby with stone, steel and wood finishes State of the art energy management system. Basement storage/humidity controlled space
- Listed lease rate plus proportional share of electrical cost
- Fits 13 - 41 People
- Available immediately
Property Overview
450 Plymouth Road is a state of the art, 4 story, Class A office building totaling 90,000 square feet. Building features included an atrium lobby, state of the art energy management system, first floor tenant spaces with raised access flooring to accommodate below floor HVAC, telecom/data and power wiring, and 9'4" drop ceilings. The building is within walking distance of JB Dawson's restaurant and Springhill Suites Marriott. Area amenities include the Plymouth Meeting Mall, PF Chang's China Bistro and numerous hotels and restaurants.
- Atrium
- Banking
- Restaurant
PROPERTY FACTS
Presented by

Interchange Corporate Center | 450 Plymouth Rd
Hmm, there seems to have been an error sending your message. Please try again.
Thanks! Your message was sent.







