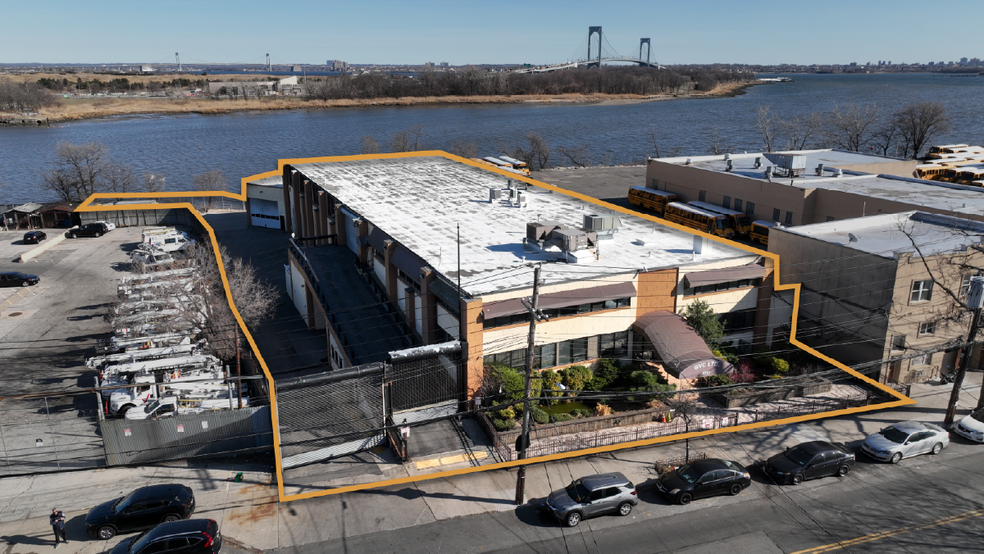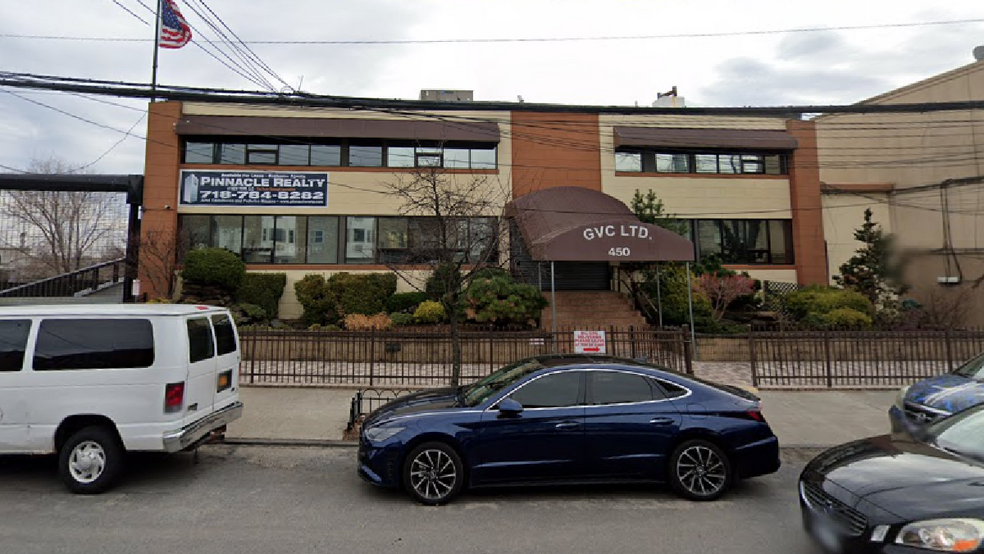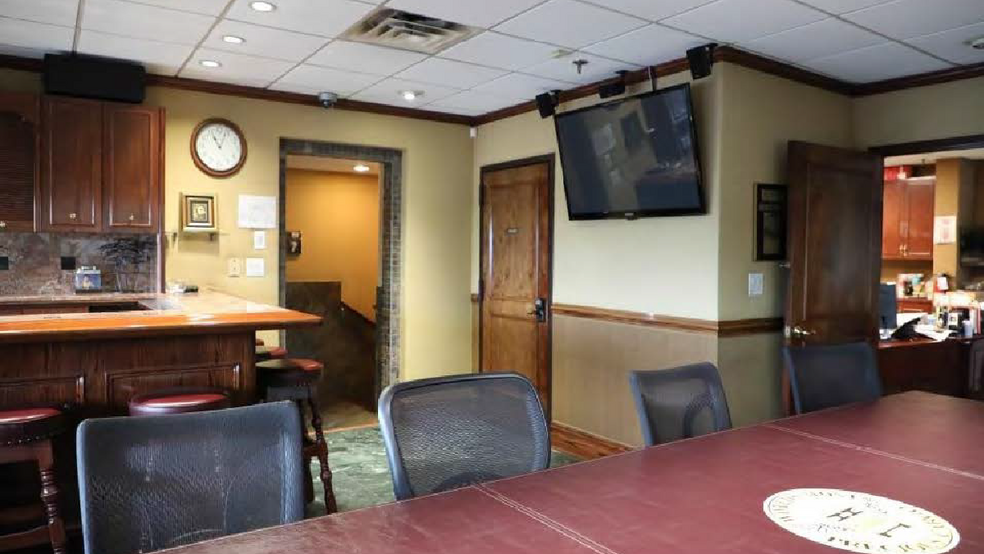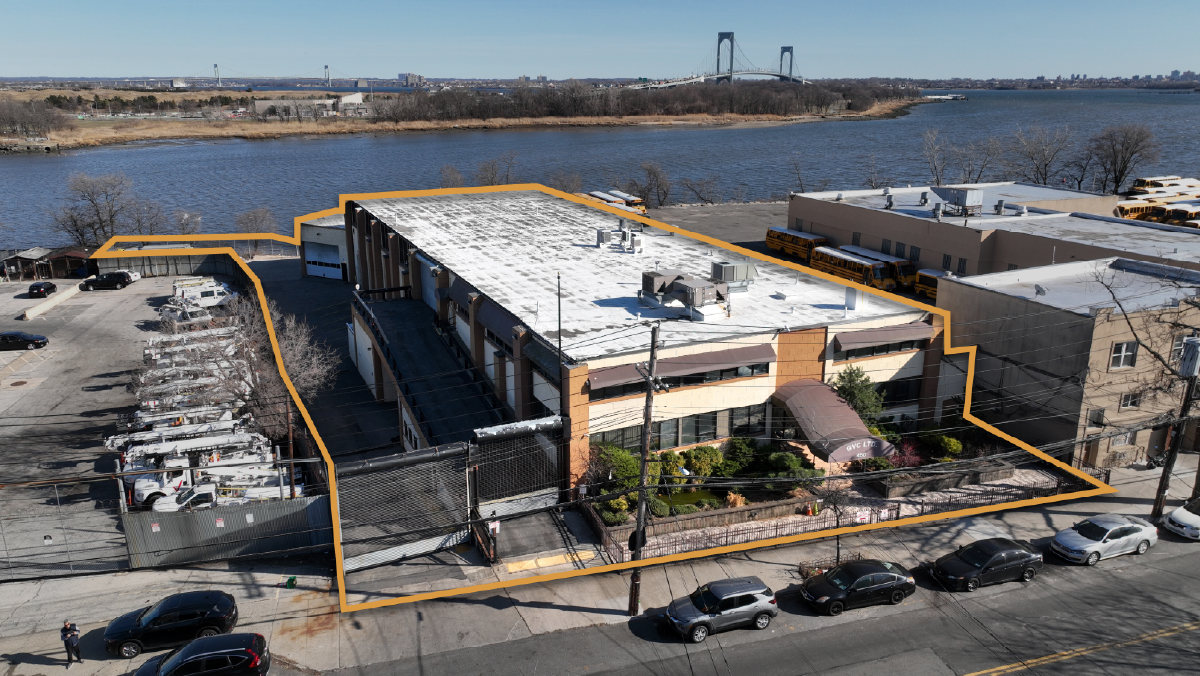450 Zerega Ave 22,500 SF of Flex Space Available in Bronx, NY 10473



HIGHLIGHTS
- Lot Size: 122’ x 350’
- 2nd Level: 17,500 Sq. Ft. Warehouse & Offices
- Parking/Loading: 10,000 Sq. Ft.
- Ground Floor: 22,500 Sq. Ft. Warehouse & Offices
- Offices: 8,000 Sq. Ft. of Class A Offices
- Ceiling Height: 12’-16’
FEATURES
ALL AVAILABLE SPACE(1)
Display Rental Rate as
- SPACE
- SIZE
- TERM
- RENTAL RATE
- SPACE USE
- CONDITION
- AVAILABLE
Two Level 40,000 Sq. Ft. Industrial Warehouse Plus Parking for Lease. 25,000 Sq. Ft. Warehouse + 17,500 Sq. Ft. Drive-Up 2nd Level plus 10,000 Sq. Ft. Land.
- Central Air Conditioning
- Electric: 800 AMP Service
- Gas Blowers Throughout
- Divisions Available
- Zoning: M1-1
- HVAC
- Auto/Bus Repair Certificate of Occupancy
| Space | Size | Term | Rental Rate | Space Use | Condition | Available |
| 1st Floor | 22,500 SF | Negotiable | Upon Request | Flex | Partial Build-Out | Now |
1st Floor
| Size |
| 22,500 SF |
| Term |
| Negotiable |
| Rental Rate |
| Upon Request |
| Space Use |
| Flex |
| Condition |
| Partial Build-Out |
| Available |
| Now |
PROPERTY OVERVIEW
Two Level 40,000 Sq. Ft. Industrial Warehouse Plus Parking for Lease. 25,000 Sq. Ft. Warehouse + 17,500 Sq. Ft. Drive-Up 2nd Level plus 10,000 Sq. Ft. Land.









