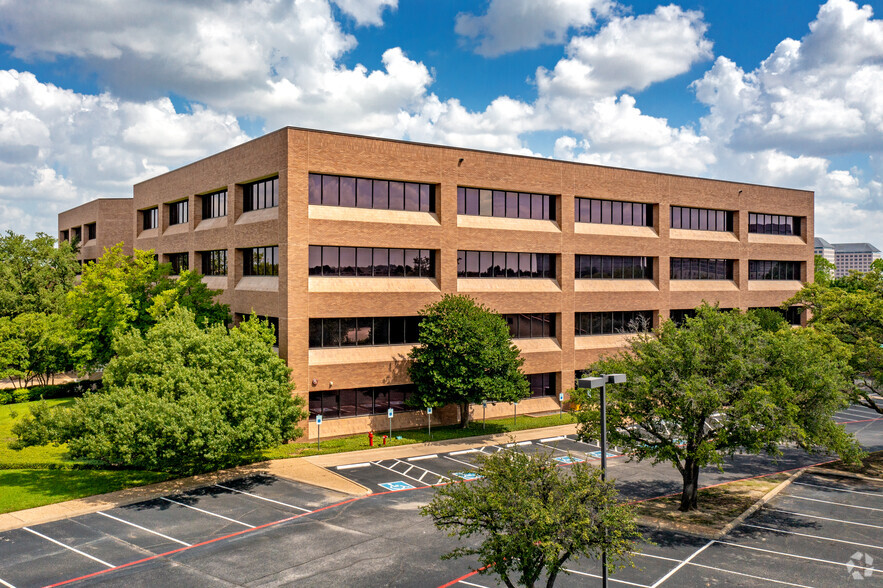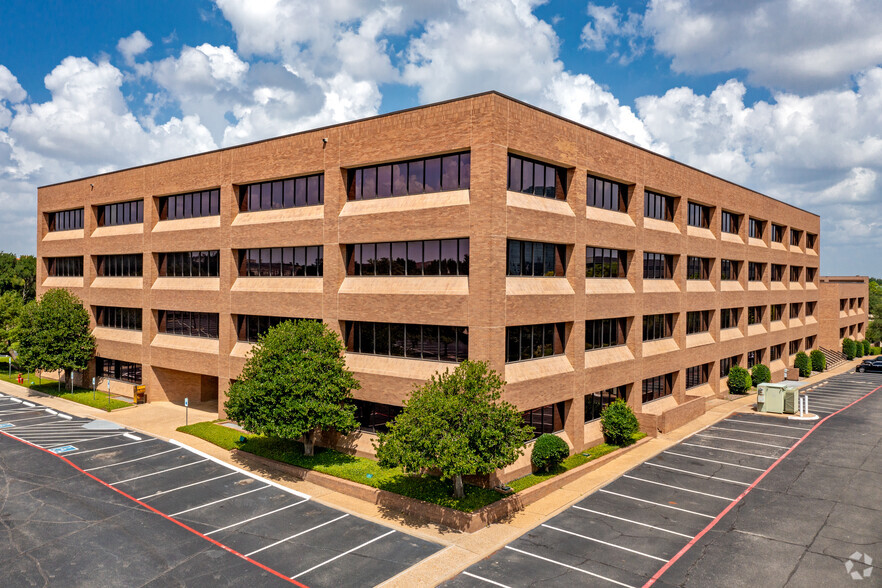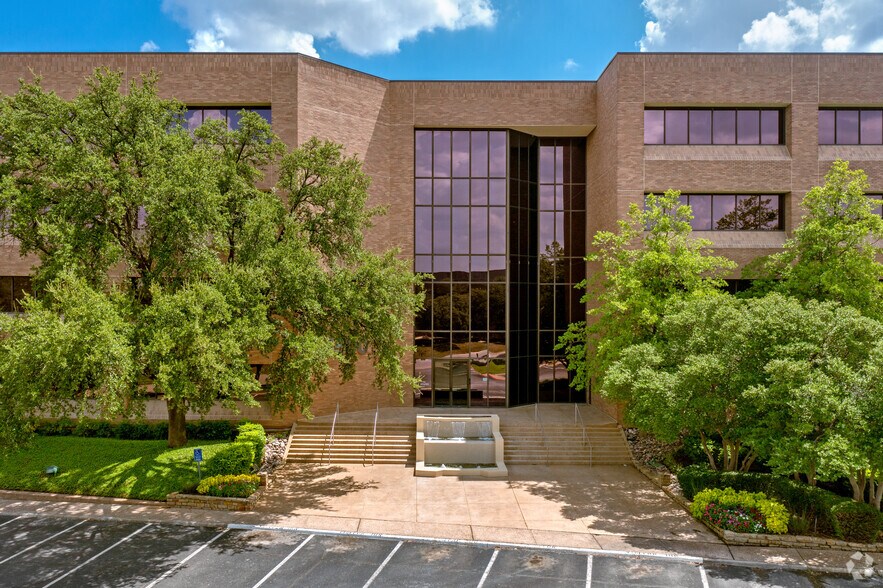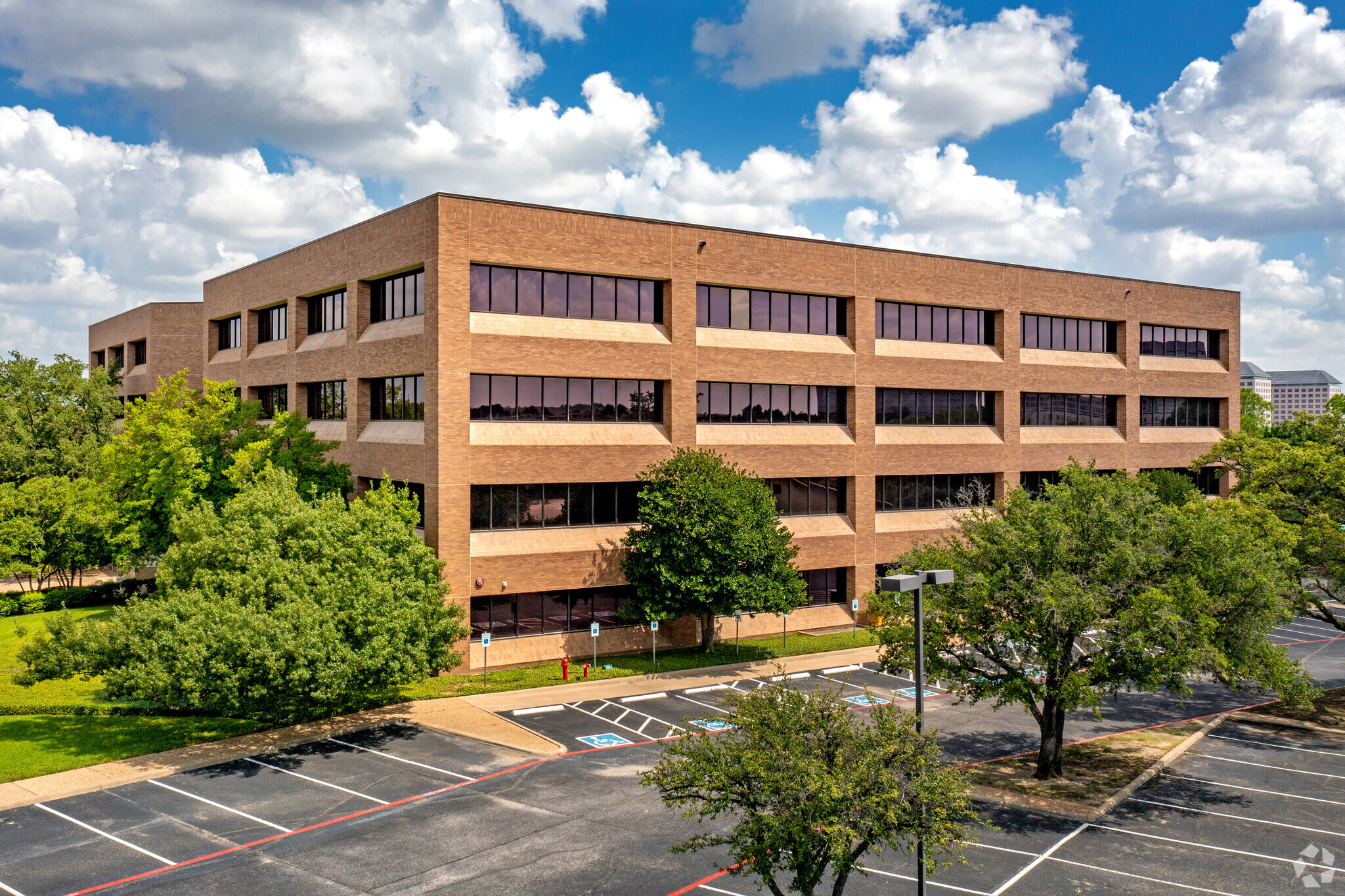Your email has been sent.
HIGHLIGHTS
- On 14 acres just northwest of John Carpenter Freeway (US-114) and O'Connor Boulevard
- Located in the Wingren Office Park, adjacent to the Urban Center at Las Colinas
ALL AVAILABLE SPACES(7)
Display Rental Rate as
- SPACE
- SIZE
- TERM
- RENTAL RATE
- SPACE USE
- CONDITION
- AVAILABLE
Reception with pass through transaction window, two private offices, storage, water, sink and drain and two open areas for workstations. 2nd Generation space.
- Listed lease rate plus proportional share of electrical cost
- Mostly Open Floor Plan Layout
- 2 Private Offices
- Part of a two-building complex
- Fully Built-Out as Standard Office
- Fits 5 - 15 People
- Central Air Conditioning
- Has an underground parking garage and on-site mgt.
White box condition.
- Listed lease rate plus proportional share of electrical cost
- Fits 21 - 67 People
Mostly open 2nd Generation space
- Listed lease rate plus proportional share of electrical cost
- Mostly Open Floor Plan Layout
- Central Air Conditioning
- Features an underground parking garage
- Fully Built-Out as Standard Office
- Fits 12 - 37 People
- Part of a two-building complex
Clean whitebox with new ceiling and lights. Atrium space with exterior windows on one side of the space.
- Listed lease rate plus proportional share of electrical cost
- Mostly Open Floor Plan Layout
- Central Air Conditioning
- Part of a two-building complex
- Partially Built-Out as Standard Office
- Fits 29 - 92 People
- Atrium
- Features an underground parking garage
Mostly open 2nd Generation space
- Listed lease rate plus proportional share of electrical cost
- Mostly Open Floor Plan Layout
- Central Air Conditioning
- Features an underground parking garage
- Fully Built-Out as Standard Office
- Fits 35 - 112 People
- Part of a two-building complex
Mostly open 2nd Generation space
- Fully Built-Out as Standard Office
- Fits 88 - 282 People
- Central Air Conditioning
- Features an underground parking garage
- Mostly Open Floor Plan Layout
- Can be combined with additional space(s) for up to 71,370 SF of adjacent space
- Part of a two-building complex
Mostly open 2nd Generation space
- Listed lease rate plus proportional share of electrical cost
- Mostly Open Floor Plan Layout
- Can be combined with additional space(s) for up to 71,370 SF of adjacent space
- Part of a two-building complex
- Fully Built-Out as Standard Office
- Fits 91 - 290 People
- Central Air Conditioning
- Features an underground parking garage
| Space | Size | Term | Rental Rate | Space Use | Condition | Available |
| 1st Floor, Ste 115 | 1,871 SF | Negotiable | $19.00 /SF/YR $1.58 /SF/MO $35,549 /YR $2,962 /MO | Office | Full Build-Out | Now |
| 1st Floor, Ste 140 | 8,369 SF | Negotiable | $19.00 /SF/YR $1.58 /SF/MO $159,011 /YR $13,251 /MO | Office | - | Now |
| 1st Floor, Ste 150 | 5,040 SF | Negotiable | $19.00 /SF/YR $1.58 /SF/MO $95,760 /YR $7,980 /MO | Office | Full Build-Out | 30 Days |
| 2nd Floor, Ste 202 | 11,552 SF | Negotiable | $19.00 /SF/YR $1.58 /SF/MO $219,488 /YR $18,291 /MO | Office | Partial Build-Out | Now |
| 2nd Floor, Ste 215 | 13,973 SF | Negotiable | $19.00 /SF/YR $1.58 /SF/MO $265,487 /YR $22,124 /MO | Office | Full Build-Out | Now |
| 3rd Floor, Ste 300 | 35,164 SF | Negotiable | Upon Request Upon Request Upon Request Upon Request | Office | Full Build-Out | Now |
| 4th Floor, Ste 400 | 36,206 SF | Negotiable | $19.00 /SF/YR $1.58 /SF/MO $687,914 /YR $57,326 /MO | Office | Full Build-Out | 30 Days |
1st Floor, Ste 115
| Size |
| 1,871 SF |
| Term |
| Negotiable |
| Rental Rate |
| $19.00 /SF/YR $1.58 /SF/MO $35,549 /YR $2,962 /MO |
| Space Use |
| Office |
| Condition |
| Full Build-Out |
| Available |
| Now |
1st Floor, Ste 140
| Size |
| 8,369 SF |
| Term |
| Negotiable |
| Rental Rate |
| $19.00 /SF/YR $1.58 /SF/MO $159,011 /YR $13,251 /MO |
| Space Use |
| Office |
| Condition |
| - |
| Available |
| Now |
1st Floor, Ste 150
| Size |
| 5,040 SF |
| Term |
| Negotiable |
| Rental Rate |
| $19.00 /SF/YR $1.58 /SF/MO $95,760 /YR $7,980 /MO |
| Space Use |
| Office |
| Condition |
| Full Build-Out |
| Available |
| 30 Days |
2nd Floor, Ste 202
| Size |
| 11,552 SF |
| Term |
| Negotiable |
| Rental Rate |
| $19.00 /SF/YR $1.58 /SF/MO $219,488 /YR $18,291 /MO |
| Space Use |
| Office |
| Condition |
| Partial Build-Out |
| Available |
| Now |
2nd Floor, Ste 215
| Size |
| 13,973 SF |
| Term |
| Negotiable |
| Rental Rate |
| $19.00 /SF/YR $1.58 /SF/MO $265,487 /YR $22,124 /MO |
| Space Use |
| Office |
| Condition |
| Full Build-Out |
| Available |
| Now |
3rd Floor, Ste 300
| Size |
| 35,164 SF |
| Term |
| Negotiable |
| Rental Rate |
| Upon Request Upon Request Upon Request Upon Request |
| Space Use |
| Office |
| Condition |
| Full Build-Out |
| Available |
| Now |
4th Floor, Ste 400
| Size |
| 36,206 SF |
| Term |
| Negotiable |
| Rental Rate |
| $19.00 /SF/YR $1.58 /SF/MO $687,914 /YR $57,326 /MO |
| Space Use |
| Office |
| Condition |
| Full Build-Out |
| Available |
| 30 Days |
1st Floor, Ste 115
| Size | 1,871 SF |
| Term | Negotiable |
| Rental Rate | $19.00 /SF/YR |
| Space Use | Office |
| Condition | Full Build-Out |
| Available | Now |
Reception with pass through transaction window, two private offices, storage, water, sink and drain and two open areas for workstations. 2nd Generation space.
- Listed lease rate plus proportional share of electrical cost
- Fully Built-Out as Standard Office
- Mostly Open Floor Plan Layout
- Fits 5 - 15 People
- 2 Private Offices
- Central Air Conditioning
- Part of a two-building complex
- Has an underground parking garage and on-site mgt.
1st Floor, Ste 140
| Size | 8,369 SF |
| Term | Negotiable |
| Rental Rate | $19.00 /SF/YR |
| Space Use | Office |
| Condition | - |
| Available | Now |
White box condition.
- Listed lease rate plus proportional share of electrical cost
- Fits 21 - 67 People
1st Floor, Ste 150
| Size | 5,040 SF |
| Term | Negotiable |
| Rental Rate | $19.00 /SF/YR |
| Space Use | Office |
| Condition | Full Build-Out |
| Available | 30 Days |
Mostly open 2nd Generation space
- Listed lease rate plus proportional share of electrical cost
- Fully Built-Out as Standard Office
- Mostly Open Floor Plan Layout
- Fits 12 - 37 People
- Central Air Conditioning
- Part of a two-building complex
- Features an underground parking garage
2nd Floor, Ste 202
| Size | 11,552 SF |
| Term | Negotiable |
| Rental Rate | $19.00 /SF/YR |
| Space Use | Office |
| Condition | Partial Build-Out |
| Available | Now |
Clean whitebox with new ceiling and lights. Atrium space with exterior windows on one side of the space.
- Listed lease rate plus proportional share of electrical cost
- Partially Built-Out as Standard Office
- Mostly Open Floor Plan Layout
- Fits 29 - 92 People
- Central Air Conditioning
- Atrium
- Part of a two-building complex
- Features an underground parking garage
2nd Floor, Ste 215
| Size | 13,973 SF |
| Term | Negotiable |
| Rental Rate | $19.00 /SF/YR |
| Space Use | Office |
| Condition | Full Build-Out |
| Available | Now |
Mostly open 2nd Generation space
- Listed lease rate plus proportional share of electrical cost
- Fully Built-Out as Standard Office
- Mostly Open Floor Plan Layout
- Fits 35 - 112 People
- Central Air Conditioning
- Part of a two-building complex
- Features an underground parking garage
3rd Floor, Ste 300
| Size | 35,164 SF |
| Term | Negotiable |
| Rental Rate | Upon Request |
| Space Use | Office |
| Condition | Full Build-Out |
| Available | Now |
Mostly open 2nd Generation space
- Fully Built-Out as Standard Office
- Mostly Open Floor Plan Layout
- Fits 88 - 282 People
- Can be combined with additional space(s) for up to 71,370 SF of adjacent space
- Central Air Conditioning
- Part of a two-building complex
- Features an underground parking garage
4th Floor, Ste 400
| Size | 36,206 SF |
| Term | Negotiable |
| Rental Rate | $19.00 /SF/YR |
| Space Use | Office |
| Condition | Full Build-Out |
| Available | 30 Days |
Mostly open 2nd Generation space
- Listed lease rate plus proportional share of electrical cost
- Fully Built-Out as Standard Office
- Mostly Open Floor Plan Layout
- Fits 91 - 290 People
- Can be combined with additional space(s) for up to 71,370 SF of adjacent space
- Central Air Conditioning
- Part of a two-building complex
- Features an underground parking garage
PROPERTY OVERVIEW
4-story brick building 4500 Fuller Drive, Irving, Texas 75038
- Food Service
- Property Manager on Site
- Energy Star Labeled
PROPERTY FACTS
Presented by

Fuller Ridge I | 4500 Fuller Dr
Hmm, there seems to have been an error sending your message. Please try again.
Thanks! Your message was sent.









