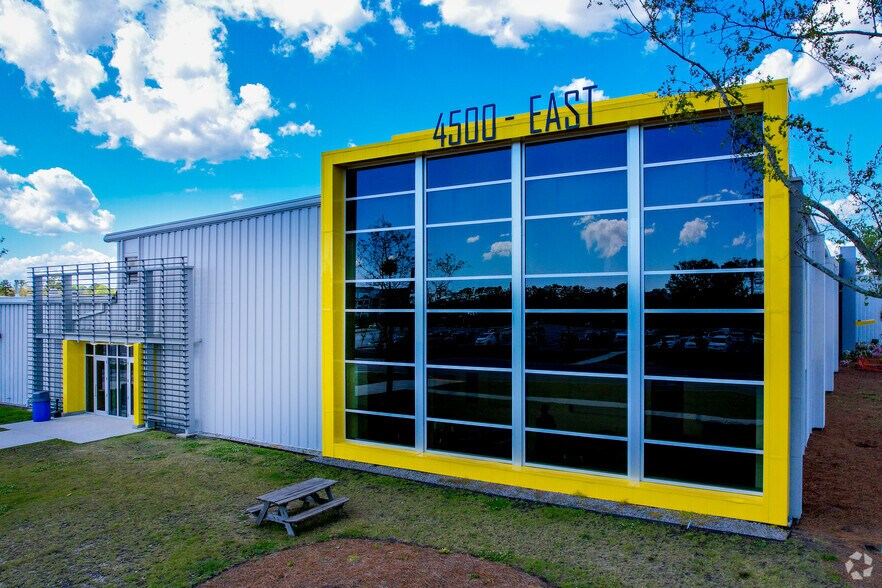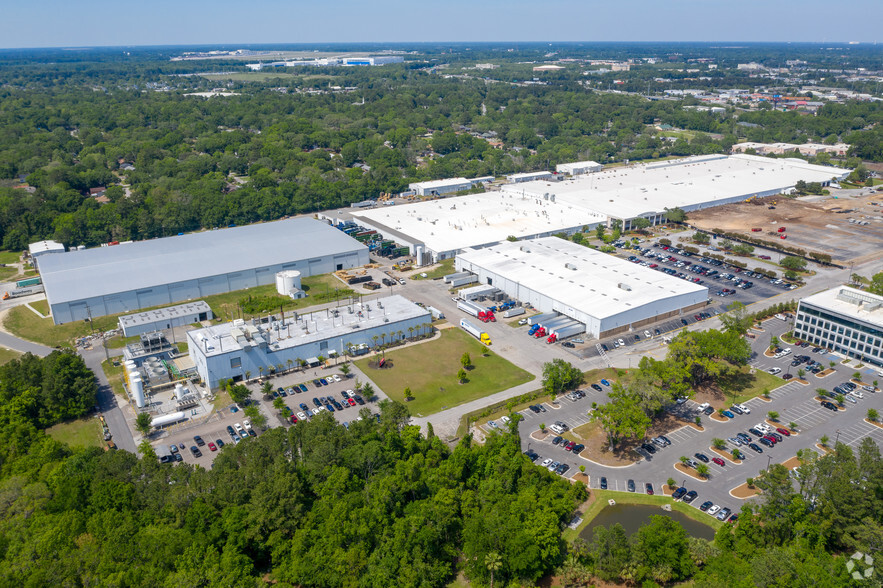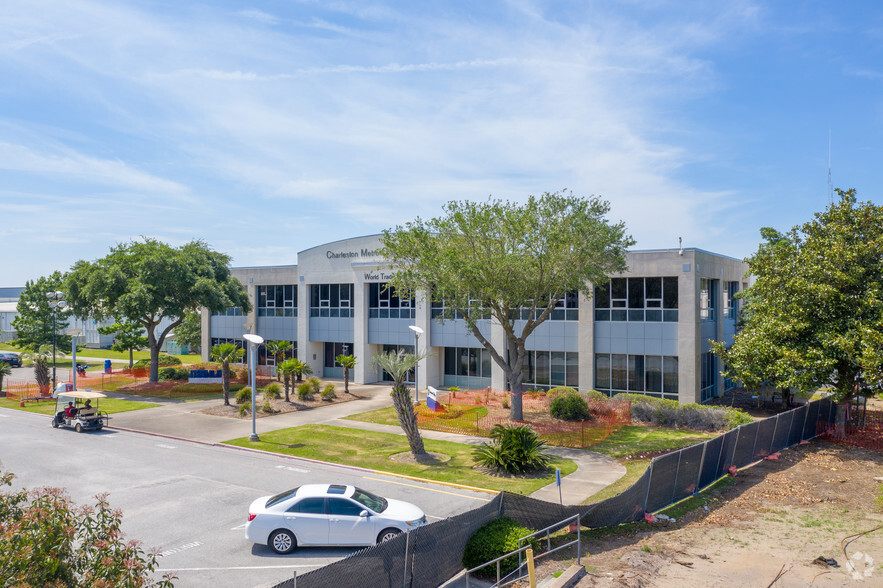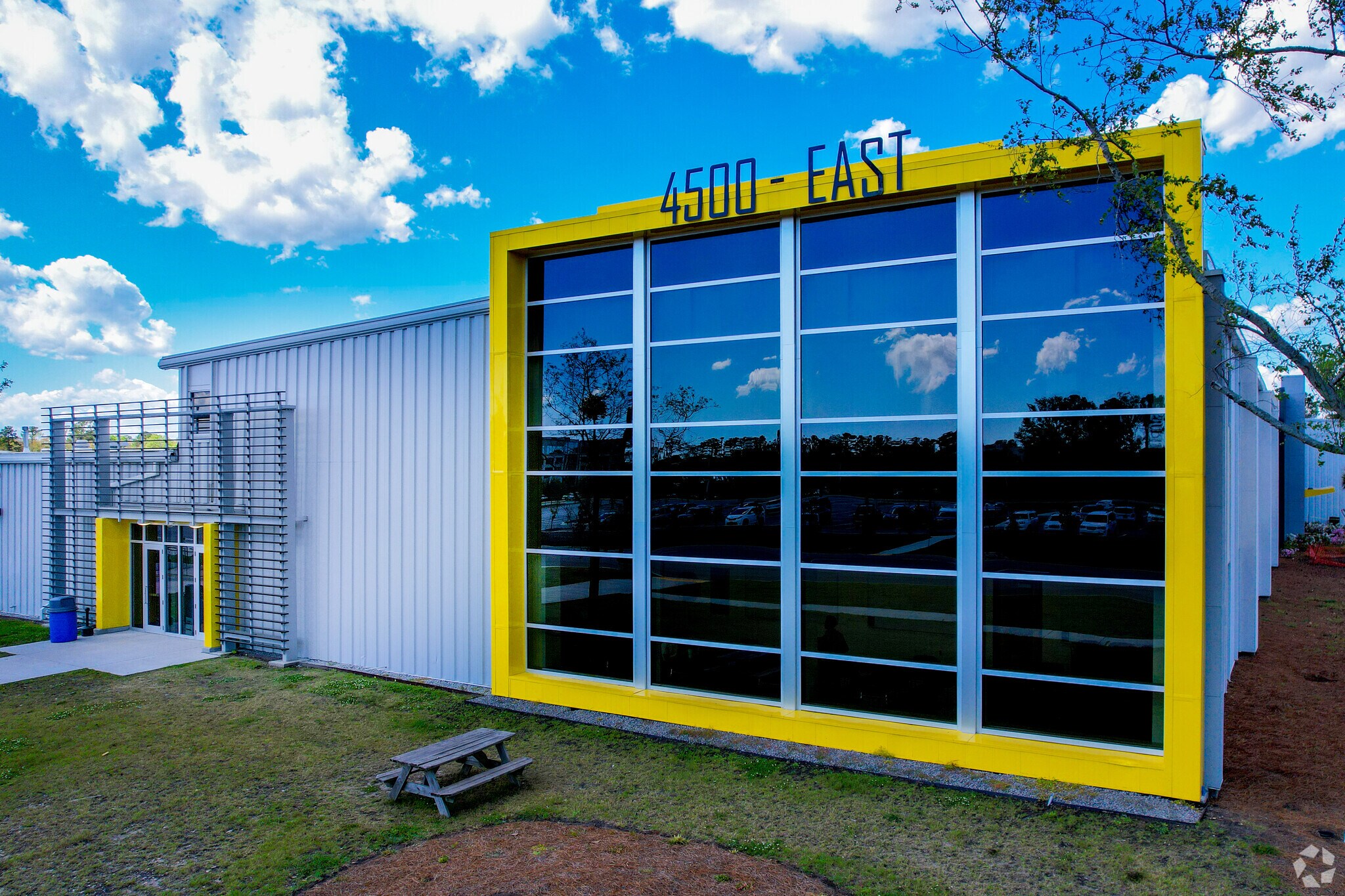
This feature is unavailable at the moment.
We apologize, but the feature you are trying to access is currently unavailable. We are aware of this issue and our team is working hard to resolve the matter.
Please check back in a few minutes. We apologize for the inconvenience.
- LoopNet Team
thank you

Your email has been sent!
World Trade Center- East & West 4500 Leeds Ave
2,760 - 36,750 SF of 4-Star Industrial Space Available in North Charleston, SC 29405



Features
all available spaces(4)
Display Rental Rate as
- Space
- Size
- Term
- Rental Rate
- Space Use
- Condition
- Available
This ±48,750 square foot industrial facility serves as a light manufacturing site, R&D, and warehouse space, with office and lab areas catering to light-duty industrial, assembly, and servicing needs. The flexible layout and M-2 zoning allows for designing, prototyping, modeling, fabrication, electronic testing, and an array of engineering and design functions. Equipped with easy access to shared docks and a ramp for the tenants’ convenience, the permitted uses also include manufacturing and transportation. The central warehouse features two overhead cranes of twelve and five-ton lift capacity. The facility is move-in ready with specialized power, cooling, and materials handling.
- Sublease space available from current tenant
- 1 Drive Bay
- Can be combined with additional space(s) for up to 36,750 SF of adjacent space
- Lease rate does not include utilities, property expenses or building services
- Space is in Excellent Condition
- Central Air and Heating
This ±36,750 square foot industrial facility serves as a light manufacturing site, R&D, and warehouse space, with office and lab areas catering to light-duty industrial, assembly, and servicing needs. The flexible layout and M-2 zoning allows for designing, prototyping, modeling, fabrication, electronic testing, and an array of engineering and design functions. Equipped with easy access to shared docks and a ramp for the tenants’ convenience, the permitted uses also include manufacturing and transportation. The central warehouse features two overhead cranes of twelve and five-ton lift capacity. The facility is move-in ready with specialized power, cooling, and materials handling.
- Sublease space available from current tenant
- Space is in Excellent Condition
- Central Air Conditioning
- Office furnishings and tiered racking available
- Lease rate does not include utilities, property expenses or building services
- Can be combined with additional space(s) for up to 36,750 SF of adjacent space
- 12 & 5 ton overhead cranes available in Suite 4
- Secured facility with security staff on-site
This ±48,750 square foot industrial facility serves as a light manufacturing site, R&D, and warehouse space, with office and lab areas catering to light-duty industrial, assembly, and servicing needs. The flexible layout and M-2 zoning allows for designing, prototyping, modeling, fabrication, electronic testing, and an array of engineering and design functions. Equipped with easy access to shared docks and a ramp for the tenants’ convenience, the permitted uses also include manufacturing and transportation. The central warehouse features two overhead cranes of twelve and five-ton lift capacity. The facility is move-in ready with specialized power, cooling, and materials handling.
- Sublease space available from current tenant
- Space is in Excellent Condition
- Lease rate does not include utilities, property expenses or building services
- Can be combined with additional space(s) for up to 36,750 SF of adjacent space
This ±48,750 square foot industrial facility serves as a light manufacturing site, R&D, and warehouse space, with office and lab areas catering to light-duty industrial, assembly, and servicing needs. The flexible layout and M-2 zoning allows for designing, prototyping, modeling, fabrication, electronic testing, and an array of engineering and design functions. Equipped with easy access to shared docks and a ramp for the tenants’ convenience, the permitted uses also include manufacturing and transportation. The central warehouse features two overhead cranes of twelve and five-ton lift capacity. The facility is move-in ready with specialized power, cooling, and materials handling.
- Sublease space available from current tenant
- Space is in Excellent Condition
- 5 private offices with 1 executive suite
- 12 & 5 ton overhead cranes available in Suite 4
- 480 3P Heavy power
- Lease rate does not include utilities, property expenses or building services
- Can be combined with additional space(s) for up to 36,750 SF of adjacent space
- 1 large breakroom with furnishings
- Office furnishings and tiered racking available
- Waterline on-site with chiller water
| Space | Size | Term | Rental Rate | Space Use | Condition | Available |
| 1st Floor - 1-3 | 5,152 SF | Negotiable | Upon Request Upon Request Upon Request Upon Request Upon Request Upon Request | Industrial | Full Build-Out | Now |
| 1st Floor - 4 | 25,856 SF | Negotiable | Upon Request Upon Request Upon Request Upon Request Upon Request Upon Request | Industrial | Full Build-Out | Now |
| 1st Floor - 6 | 2,760 SF | Negotiable | Upon Request Upon Request Upon Request Upon Request Upon Request Upon Request | Industrial | Full Build-Out | Now |
| 1st Floor - 7 | 2,982 SF | Negotiable | Upon Request Upon Request Upon Request Upon Request Upon Request Upon Request | Industrial | Full Build-Out | Now |
1st Floor - 1-3
| Size |
| 5,152 SF |
| Term |
| Negotiable |
| Rental Rate |
| Upon Request Upon Request Upon Request Upon Request Upon Request Upon Request |
| Space Use |
| Industrial |
| Condition |
| Full Build-Out |
| Available |
| Now |
1st Floor - 4
| Size |
| 25,856 SF |
| Term |
| Negotiable |
| Rental Rate |
| Upon Request Upon Request Upon Request Upon Request Upon Request Upon Request |
| Space Use |
| Industrial |
| Condition |
| Full Build-Out |
| Available |
| Now |
1st Floor - 6
| Size |
| 2,760 SF |
| Term |
| Negotiable |
| Rental Rate |
| Upon Request Upon Request Upon Request Upon Request Upon Request Upon Request |
| Space Use |
| Industrial |
| Condition |
| Full Build-Out |
| Available |
| Now |
1st Floor - 7
| Size |
| 2,982 SF |
| Term |
| Negotiable |
| Rental Rate |
| Upon Request Upon Request Upon Request Upon Request Upon Request Upon Request |
| Space Use |
| Industrial |
| Condition |
| Full Build-Out |
| Available |
| Now |
1st Floor - 1-3
| Size | 5,152 SF |
| Term | Negotiable |
| Rental Rate | Upon Request |
| Space Use | Industrial |
| Condition | Full Build-Out |
| Available | Now |
This ±48,750 square foot industrial facility serves as a light manufacturing site, R&D, and warehouse space, with office and lab areas catering to light-duty industrial, assembly, and servicing needs. The flexible layout and M-2 zoning allows for designing, prototyping, modeling, fabrication, electronic testing, and an array of engineering and design functions. Equipped with easy access to shared docks and a ramp for the tenants’ convenience, the permitted uses also include manufacturing and transportation. The central warehouse features two overhead cranes of twelve and five-ton lift capacity. The facility is move-in ready with specialized power, cooling, and materials handling.
- Sublease space available from current tenant
- Lease rate does not include utilities, property expenses or building services
- 1 Drive Bay
- Space is in Excellent Condition
- Can be combined with additional space(s) for up to 36,750 SF of adjacent space
- Central Air and Heating
1st Floor - 4
| Size | 25,856 SF |
| Term | Negotiable |
| Rental Rate | Upon Request |
| Space Use | Industrial |
| Condition | Full Build-Out |
| Available | Now |
This ±36,750 square foot industrial facility serves as a light manufacturing site, R&D, and warehouse space, with office and lab areas catering to light-duty industrial, assembly, and servicing needs. The flexible layout and M-2 zoning allows for designing, prototyping, modeling, fabrication, electronic testing, and an array of engineering and design functions. Equipped with easy access to shared docks and a ramp for the tenants’ convenience, the permitted uses also include manufacturing and transportation. The central warehouse features two overhead cranes of twelve and five-ton lift capacity. The facility is move-in ready with specialized power, cooling, and materials handling.
- Sublease space available from current tenant
- Lease rate does not include utilities, property expenses or building services
- Space is in Excellent Condition
- Can be combined with additional space(s) for up to 36,750 SF of adjacent space
- Central Air Conditioning
- 12 & 5 ton overhead cranes available in Suite 4
- Office furnishings and tiered racking available
- Secured facility with security staff on-site
1st Floor - 6
| Size | 2,760 SF |
| Term | Negotiable |
| Rental Rate | Upon Request |
| Space Use | Industrial |
| Condition | Full Build-Out |
| Available | Now |
This ±48,750 square foot industrial facility serves as a light manufacturing site, R&D, and warehouse space, with office and lab areas catering to light-duty industrial, assembly, and servicing needs. The flexible layout and M-2 zoning allows for designing, prototyping, modeling, fabrication, electronic testing, and an array of engineering and design functions. Equipped with easy access to shared docks and a ramp for the tenants’ convenience, the permitted uses also include manufacturing and transportation. The central warehouse features two overhead cranes of twelve and five-ton lift capacity. The facility is move-in ready with specialized power, cooling, and materials handling.
- Sublease space available from current tenant
- Lease rate does not include utilities, property expenses or building services
- Space is in Excellent Condition
- Can be combined with additional space(s) for up to 36,750 SF of adjacent space
1st Floor - 7
| Size | 2,982 SF |
| Term | Negotiable |
| Rental Rate | Upon Request |
| Space Use | Industrial |
| Condition | Full Build-Out |
| Available | Now |
This ±48,750 square foot industrial facility serves as a light manufacturing site, R&D, and warehouse space, with office and lab areas catering to light-duty industrial, assembly, and servicing needs. The flexible layout and M-2 zoning allows for designing, prototyping, modeling, fabrication, electronic testing, and an array of engineering and design functions. Equipped with easy access to shared docks and a ramp for the tenants’ convenience, the permitted uses also include manufacturing and transportation. The central warehouse features two overhead cranes of twelve and five-ton lift capacity. The facility is move-in ready with specialized power, cooling, and materials handling.
- Sublease space available from current tenant
- Lease rate does not include utilities, property expenses or building services
- Space is in Excellent Condition
- Can be combined with additional space(s) for up to 36,750 SF of adjacent space
- 5 private offices with 1 executive suite
- 1 large breakroom with furnishings
- 12 & 5 ton overhead cranes available in Suite 4
- Office furnishings and tiered racking available
- 480 3P Heavy power
- Waterline on-site with chiller water
Property Overview
The flexible layout and M-2 zoning allows for designing, prototyping, modeling, fabrication, electronic testing, and an array of engineering and design functions. Equipped with easy access to shared docks and a ramp for the tenants’ convenience, the permitted uses also include manufacturing and transportation. The central warehouse features two overhead cranes of twelve and five-ton lift capacity. The facility is move-in ready with specialized power, cooling, and materials handling.
Manufacturing FACILITY FACTS
Learn More About Renting Industrial Properties
Presented by

World Trade Center- East & West | 4500 Leeds Ave
Hmm, there seems to have been an error sending your message. Please try again.
Thanks! Your message was sent.












