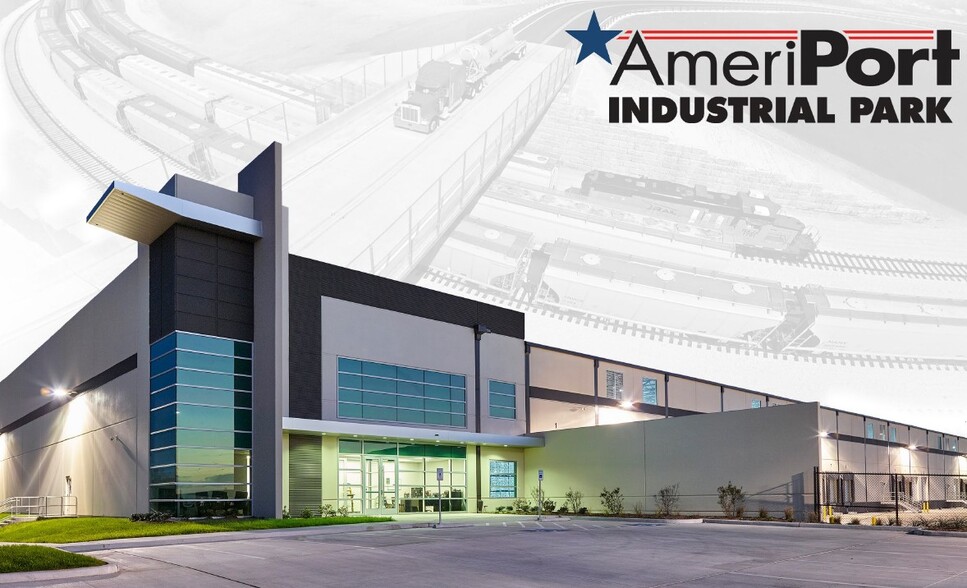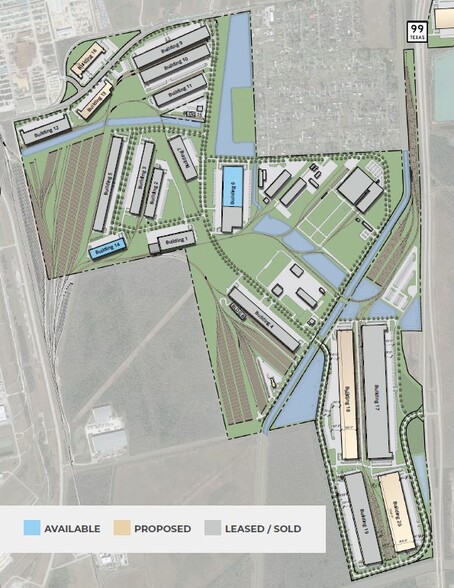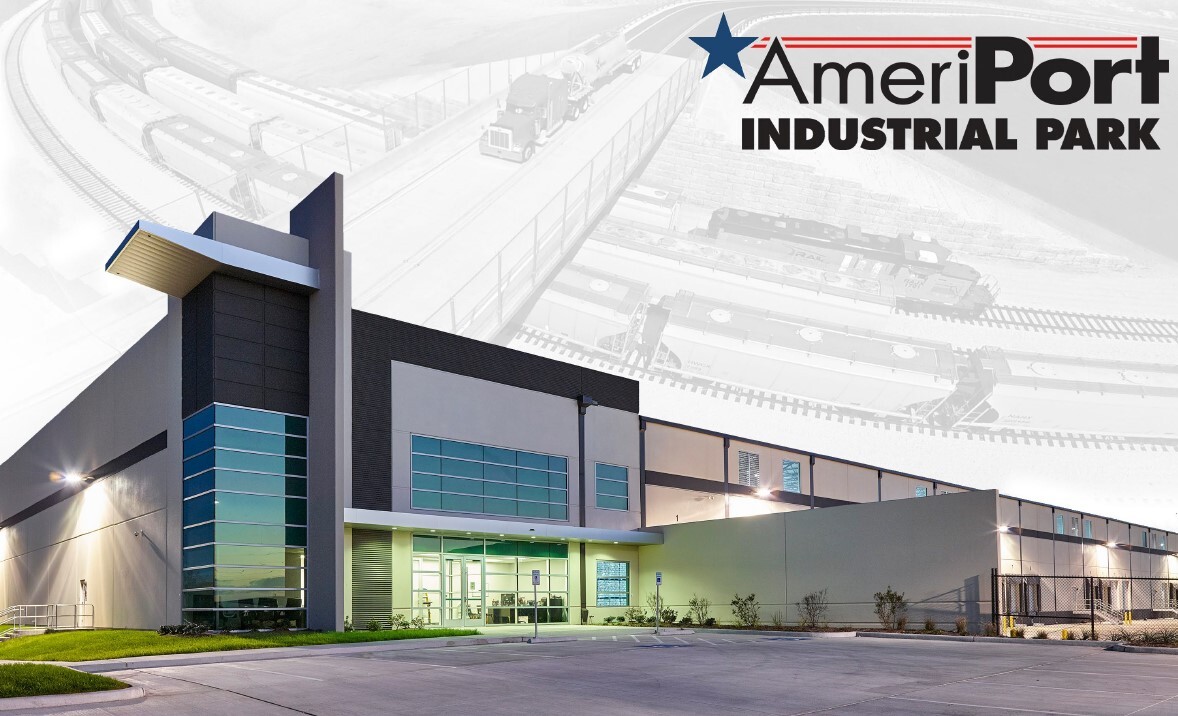
This feature is unavailable at the moment.
We apologize, but the feature you are trying to access is currently unavailable. We are aware of this issue and our team is working hard to resolve the matter.
Please check back in a few minutes. We apologize for the inconvenience.
- LoopNet Team
thank you

Your email has been sent!
AmeriPort Industrial Park Baytown, TX 77523
75,000 - 2,085,960 SF of Industrial Space Available



PARK FACTS
| Min. Divisible | 75,000 SF | Park Type | Industrial Park |
| Min. Divisible | 75,000 SF |
| Park Type | Industrial Park |
all available spaces(6)
Display Rental Rate as
- Space
- Size
- Term
- Rental Rate
- Space Use
- Condition
- Available
·Building Size 458,200 SF ·Total Available 298,200 SF ·Office ± 4,000 SF main office, ± 643 SF shipping offices ·Clear Height 30’ ·Rail UP & BNSF via Rail Logix Sprinklers ·ESFR Sprinkler ·System Loading Forty (40) Dock Doors ·Two (2) Oversized Drive-In Ramps ·Column Spacing Minimum 52’ on Interior Bays ·Lighting LED Exterior Lighting ·Flood Plain Outside of 500-year Access
- Space is in Excellent Condition
| Space | Size | Term | Rental Rate | Space Use | Condition | Available |
| 1st Floor | 298,200 SF | Negotiable | Upon Request Upon Request Upon Request Upon Request | Industrial | Spec Suite | September 01, 2026 |
5000 Ameriport Pky - 1st Floor
- Space
- Size
- Term
- Rental Rate
- Space Use
- Condition
- Available
·Building Size 145,860 SF ·Total Available 145,860 SF ·Divisible to 75,000 SF ·Office Build-to-suit Configuration Front Load / Rail Served ·Clear Height 30’ ·Rail UP & BNSF via Rail Logix Sprinklers ·ESFR Sprinkler ·System Loading Dock-High Ramps ·Oversized Drive-In Ramps ·Column Spacing Minimum 52’ on Interior Bays ·Lighting LED Exterior Lighting ·Flood Plain Outside of 500-year Access ·Close access to Grand Parkway and Highway 146
- Space is in Excellent Condition
| Space | Size | Term | Rental Rate | Space Use | Condition | Available |
| 1st Floor | 75,000-145,860 SF | Negotiable | Upon Request Upon Request Upon Request Upon Request | Industrial | Spec Suite | September 01, 2026 |
1414 FM 565 - 1st Floor
- Space
- Size
- Term
- Rental Rate
- Space Use
- Condition
- Available
Configuration: Front Load / Rail Served Clear Height: 30’ , Column Spacing: Minimum 52’ on Interior Bays Rail: UP & BNSF via Rail Logix Rail Improvements: Up to 1 Spur Possible Sprinklers: ESFR Sprinkler System Loading: Dock Doors with Oversized Drive-in Ramps Lighting: LED Exterior Lighting Outside of 500-year flood plain
- Includes 2,560 SF of dedicated office space
- Space is in Excellent Condition
| Space | Size | Term | Rental Rate | Space Use | Condition | Available |
| 1st Floor | 133,000 SF | Negotiable | Upon Request Upon Request Upon Request Upon Request | Industrial | Full Build-Out | Now |
703 Logistics Dr S - 1st Floor
- Space
- Size
- Term
- Rental Rate
- Space Use
- Condition
- Available
Available: 161,700 SF Office: Build-to-suit Configuration: Front Load with 185' Truck Court Clear Height: 30’ , Column Spacing: Minimum 52’ on Interior Bays
- Space is in Excellent Condition
- Lighting: LED Exterior Lighting
- Loading: Dock-High with oversized Drive-In Ramps
- Outside of 500-year flood plain
| Space | Size | Term | Rental Rate | Space Use | Condition | Available |
| 1st Floor | 161,700 SF | Negotiable | Upon Request Upon Request Upon Request Upon Request | Industrial | Spec Suite | September 01, 2026 |
FM 565 Rd - 1st Floor
- Space
- Size
- Term
- Rental Rate
- Space Use
- Condition
- Available
Available: 744,000 SF Office: Build-to-suit Configuration: Front Load / Rail Served Clear Height: 30’ , Column Spacing: Minimum 52’ on Interior Bays
- Space is in Excellent Condition
- Loading: Dock-High with oversized Drive-In Ramps
- Outside of 500-year flood plain
- Rail: UP & BNSF via Rail Logix
- Lighting: LED Exterior Lighting
| Space | Size | Term | Rental Rate | Space Use | Condition | Available |
| 1st Floor | 744,000 SF | Negotiable | Upon Request Upon Request Upon Request Upon Request | Industrial | Spec Suite | September 01, 2026 |
Grand Pkwy - 1st Floor
- Space
- Size
- Term
- Rental Rate
- Space Use
- Condition
- Available
Available: 603,200 SF Office: Build-to-Suit Configuration: Front Load / Rail Served Clear Height: 30’ , Column Spacing: Minimum 52’ on Interior Bays
- Space is in Excellent Condition
- Loading: Dock-High with oversized Drive-In Ramps
- Rail: UP & BNSF via Rail Logix
- Lighting: LED Exterior Lighting
| Space | Size | Term | Rental Rate | Space Use | Condition | Available |
| 1st Floor | 603,200 SF | Negotiable | Upon Request Upon Request Upon Request Upon Request | Industrial | Spec Suite | September 01, 2026 |
Grand Pkwy - 1st Floor
5000 Ameriport Pky - 1st Floor
| Size | 298,200 SF |
| Term | Negotiable |
| Rental Rate | Upon Request |
| Space Use | Industrial |
| Condition | Spec Suite |
| Available | September 01, 2026 |
·Building Size 458,200 SF ·Total Available 298,200 SF ·Office ± 4,000 SF main office, ± 643 SF shipping offices ·Clear Height 30’ ·Rail UP & BNSF via Rail Logix Sprinklers ·ESFR Sprinkler ·System Loading Forty (40) Dock Doors ·Two (2) Oversized Drive-In Ramps ·Column Spacing Minimum 52’ on Interior Bays ·Lighting LED Exterior Lighting ·Flood Plain Outside of 500-year Access
- Space is in Excellent Condition
1414 FM 565 - 1st Floor
| Size | 75,000-145,860 SF |
| Term | Negotiable |
| Rental Rate | Upon Request |
| Space Use | Industrial |
| Condition | Spec Suite |
| Available | September 01, 2026 |
·Building Size 145,860 SF ·Total Available 145,860 SF ·Divisible to 75,000 SF ·Office Build-to-suit Configuration Front Load / Rail Served ·Clear Height 30’ ·Rail UP & BNSF via Rail Logix Sprinklers ·ESFR Sprinkler ·System Loading Dock-High Ramps ·Oversized Drive-In Ramps ·Column Spacing Minimum 52’ on Interior Bays ·Lighting LED Exterior Lighting ·Flood Plain Outside of 500-year Access ·Close access to Grand Parkway and Highway 146
- Space is in Excellent Condition
703 Logistics Dr S - 1st Floor
| Size | 133,000 SF |
| Term | Negotiable |
| Rental Rate | Upon Request |
| Space Use | Industrial |
| Condition | Full Build-Out |
| Available | Now |
Configuration: Front Load / Rail Served Clear Height: 30’ , Column Spacing: Minimum 52’ on Interior Bays Rail: UP & BNSF via Rail Logix Rail Improvements: Up to 1 Spur Possible Sprinklers: ESFR Sprinkler System Loading: Dock Doors with Oversized Drive-in Ramps Lighting: LED Exterior Lighting Outside of 500-year flood plain
- Includes 2,560 SF of dedicated office space
- Space is in Excellent Condition
FM 565 Rd - 1st Floor
| Size | 161,700 SF |
| Term | Negotiable |
| Rental Rate | Upon Request |
| Space Use | Industrial |
| Condition | Spec Suite |
| Available | September 01, 2026 |
Available: 161,700 SF Office: Build-to-suit Configuration: Front Load with 185' Truck Court Clear Height: 30’ , Column Spacing: Minimum 52’ on Interior Bays
- Space is in Excellent Condition
- Loading: Dock-High with oversized Drive-In Ramps
- Lighting: LED Exterior Lighting
- Outside of 500-year flood plain
Grand Pkwy - 1st Floor
| Size | 744,000 SF |
| Term | Negotiable |
| Rental Rate | Upon Request |
| Space Use | Industrial |
| Condition | Spec Suite |
| Available | September 01, 2026 |
Available: 744,000 SF Office: Build-to-suit Configuration: Front Load / Rail Served Clear Height: 30’ , Column Spacing: Minimum 52’ on Interior Bays
- Space is in Excellent Condition
- Rail: UP & BNSF via Rail Logix
- Loading: Dock-High with oversized Drive-In Ramps
- Lighting: LED Exterior Lighting
- Outside of 500-year flood plain
Grand Pkwy - 1st Floor
| Size | 603,200 SF |
| Term | Negotiable |
| Rental Rate | Upon Request |
| Space Use | Industrial |
| Condition | Spec Suite |
| Available | September 01, 2026 |
Available: 603,200 SF Office: Build-to-Suit Configuration: Front Load / Rail Served Clear Height: 30’ , Column Spacing: Minimum 52’ on Interior Bays
- Space is in Excellent Condition
- Rail: UP & BNSF via Rail Logix
- Loading: Dock-High with oversized Drive-In Ramps
- Lighting: LED Exterior Lighting
Park Overview
AmeriPort Industrial Park offers an unmatched location with RailLogix connectivity and its close proximity to Barbours Cut and Bayport Container Terminals. The park features dual rail service with UP and BNSF railway, heavy haul access to I-10 and barge terminals, high capacity natural gas pipeline access, and utilities provided by Chambers County Improvements District #2. The park is located in pro-business Chambers County (Baytown, TX) and is among the lowest operating expenses in the region.
Presented by

AmeriPort Industrial Park | Baytown, TX 77523
Hmm, there seems to have been an error sending your message. Please try again.
Thanks! Your message was sent.
















