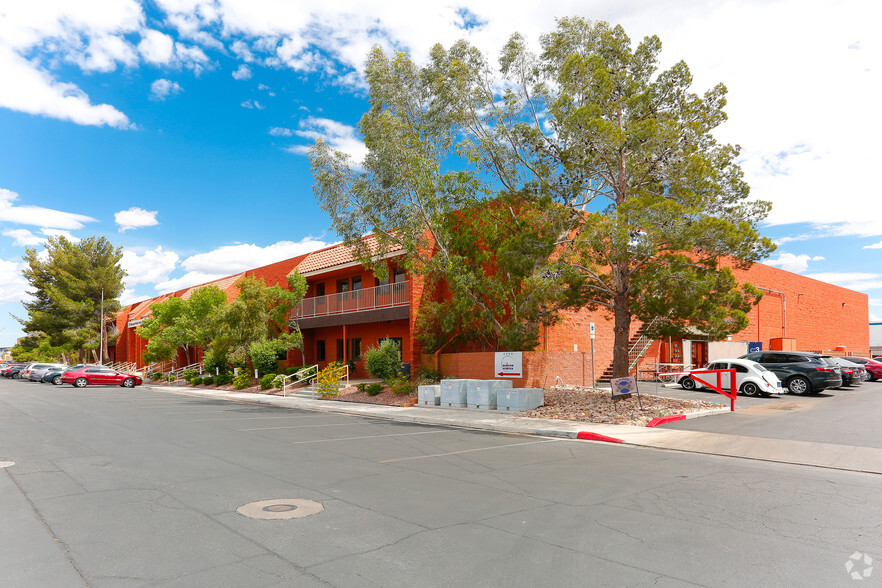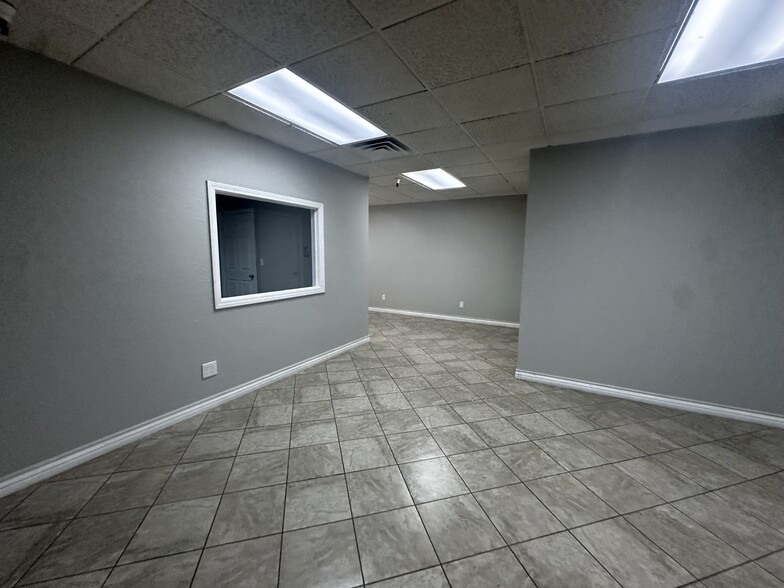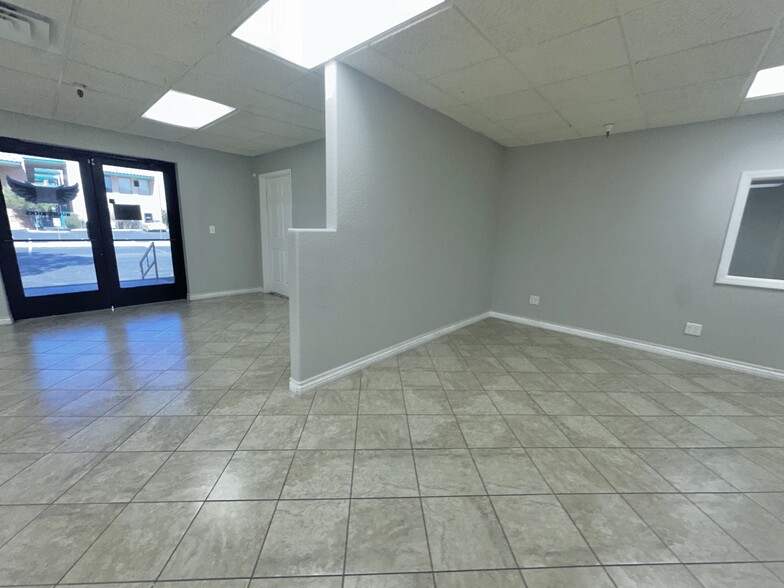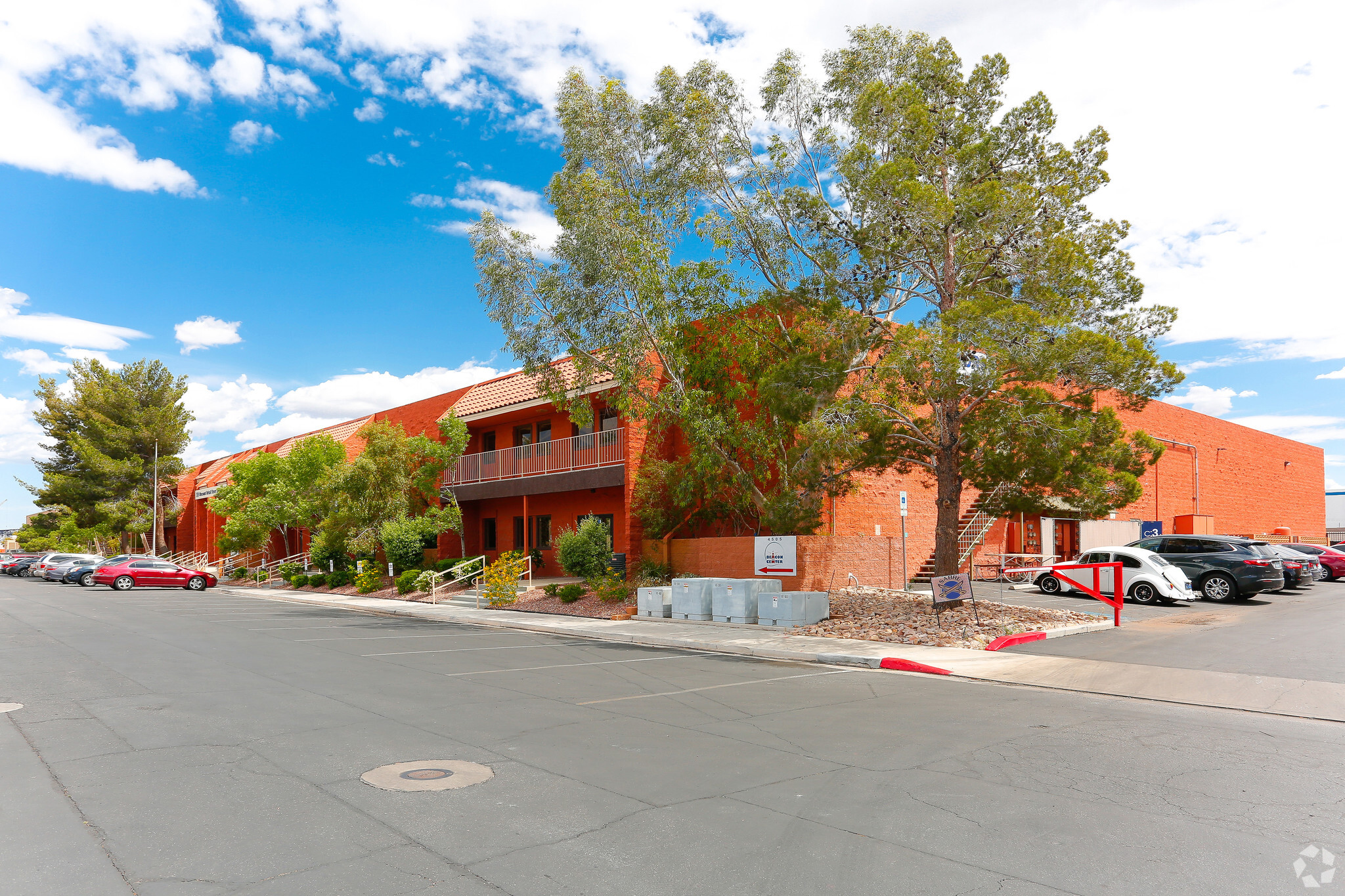
This feature is unavailable at the moment.
We apologize, but the feature you are trying to access is currently unavailable. We are aware of this issue and our team is working hard to resolve the matter.
Please check back in a few minutes. We apologize for the inconvenience.
- LoopNet Team
thank you

Your email has been sent!
4505 W Hacienda Ave
2,376 SF of Office Space Available in Las Vegas, NV 89118



Features
all available space(1)
Display Rental Rate as
- Space
- Size
- Term
- Rental Rate
- Space Use
- Condition
- Available
Space available on the ground floor giving your clients easy access to the suite. Recently re-painted, giving the new touch to the space. Make it your own. The property includes a variety of construction company's that specialize in flooring , electrical and lighting company, as well as manufacturing parts.
- Lease rate does not include utilities, property expenses or building services
- Mostly Open Floor Plan Layout
- 5 Private Offices
- Central Air and Heating
- Secure Storage
- Fully Built-Out as Standard Office
- Fits 6 - 20 People
- 1 Conference Room
- Private Restrooms
- LED Lighting Throughout Suite
| Space | Size | Term | Rental Rate | Space Use | Condition | Available |
| 1st Floor, Ste H | 2,376 SF | 2-5 Years | $9.60 /SF/YR $0.80 /SF/MO $103.33 /m²/YR $8.61 /m²/MO $1,901 /MO $22,810 /YR | Office | Full Build-Out | Now |
1st Floor, Ste H
| Size |
| 2,376 SF |
| Term |
| 2-5 Years |
| Rental Rate |
| $9.60 /SF/YR $0.80 /SF/MO $103.33 /m²/YR $8.61 /m²/MO $1,901 /MO $22,810 /YR |
| Space Use |
| Office |
| Condition |
| Full Build-Out |
| Available |
| Now |
1st Floor, Ste H
| Size | 2,376 SF |
| Term | 2-5 Years |
| Rental Rate | $9.60 /SF/YR |
| Space Use | Office |
| Condition | Full Build-Out |
| Available | Now |
Space available on the ground floor giving your clients easy access to the suite. Recently re-painted, giving the new touch to the space. Make it your own. The property includes a variety of construction company's that specialize in flooring , electrical and lighting company, as well as manufacturing parts.
- Lease rate does not include utilities, property expenses or building services
- Fully Built-Out as Standard Office
- Mostly Open Floor Plan Layout
- Fits 6 - 20 People
- 5 Private Offices
- 1 Conference Room
- Central Air and Heating
- Private Restrooms
- Secure Storage
- LED Lighting Throughout Suite
PROPERTY FACTS
Presented by
Stephanie Industrial Park LLC
4505 W Hacienda Ave
Hmm, there seems to have been an error sending your message. Please try again.
Thanks! Your message was sent.


