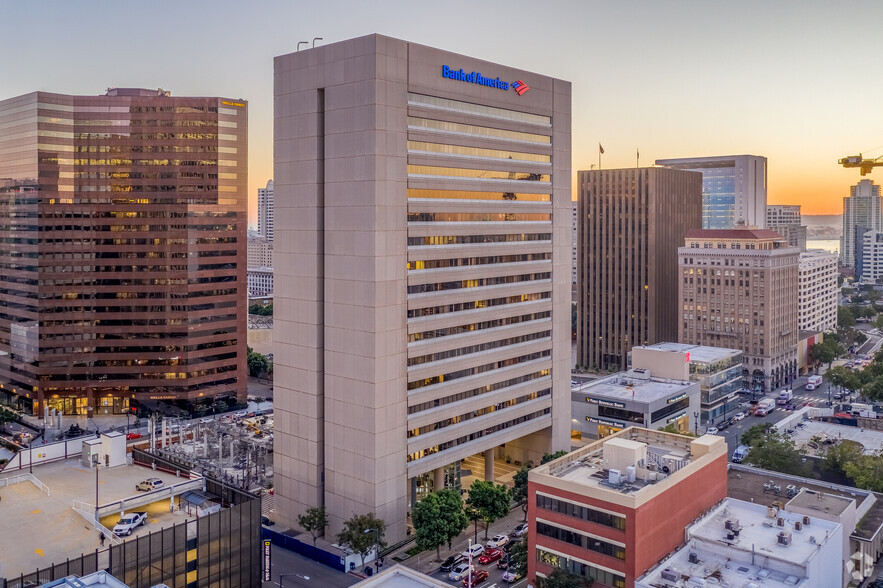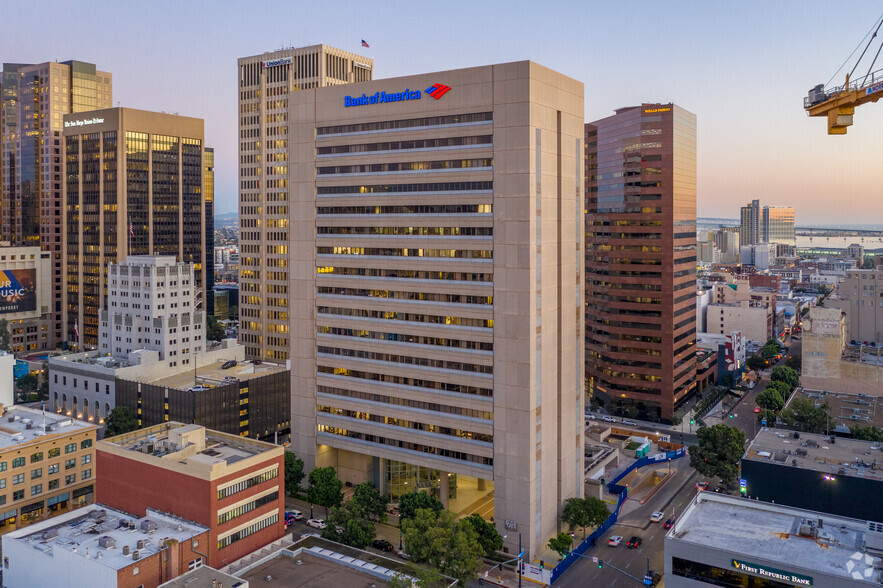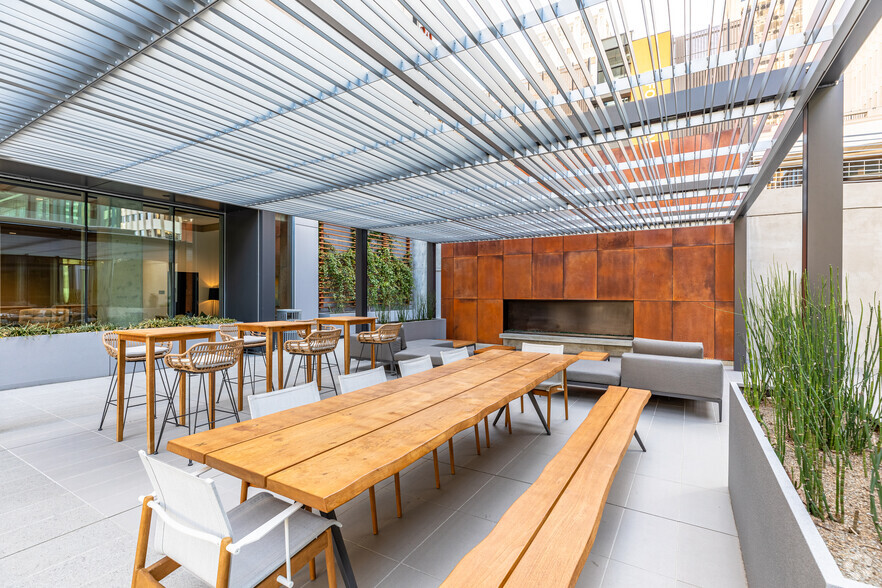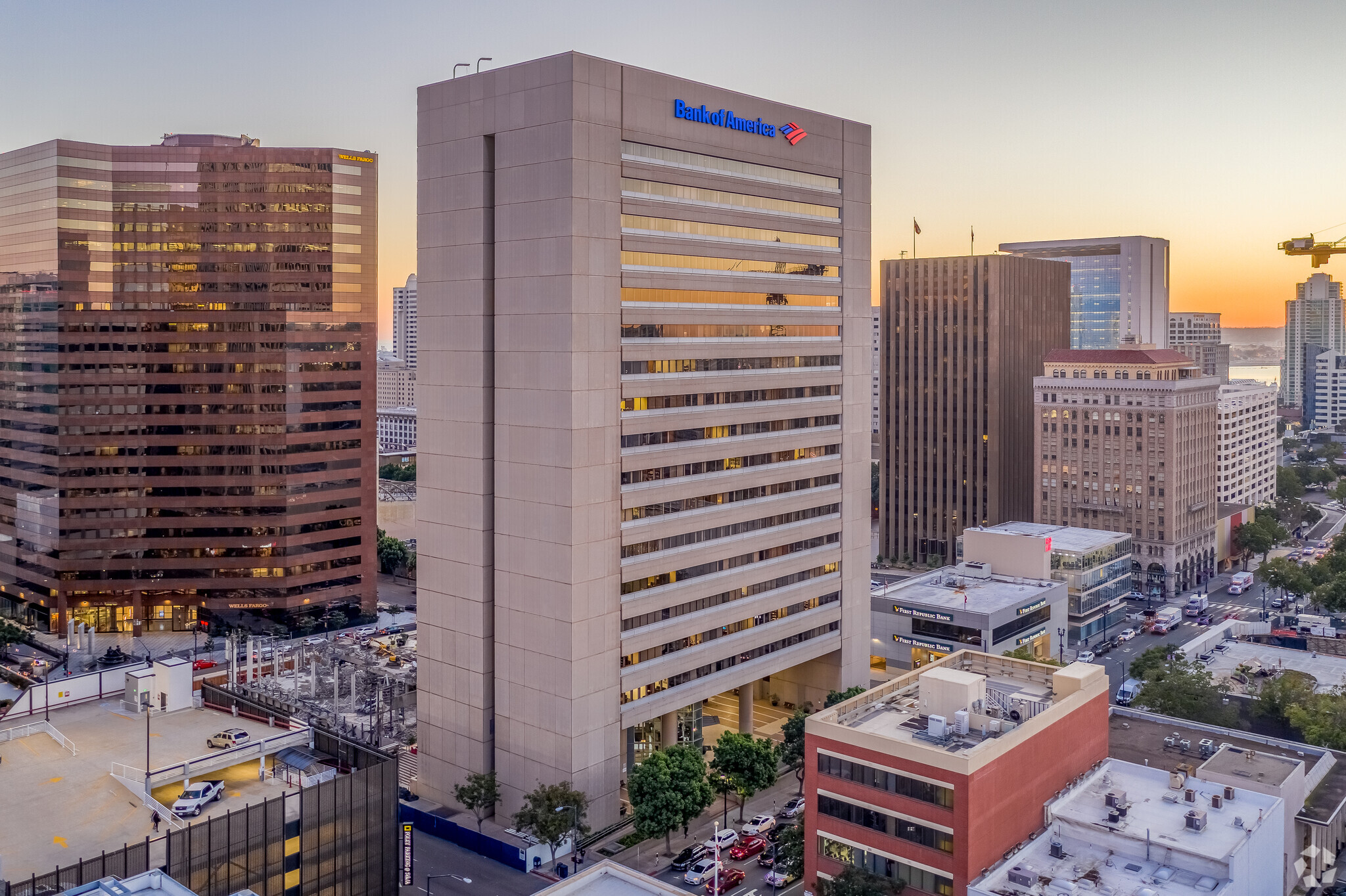Your email has been sent.
HIGHLIGHTS
- Panoramic views of San Diego Bay and Balboa Park.
- Features include an conferencing center, on-site fitness center, showers and lockers, and courtyard.
- Rooftop patio for special events or meetings.
ALL AVAILABLE SPACES(11)
Display Rental Rate as
- SPACE
- SIZE
- TERM
- RENTAL RATE
- SPACE USE
- CONDITION
- AVAILABLE
Reception, 5 private offices, conference room, break room and open office area
- Fully Built-Out as Standard Office
- 1 Conference Room
- Reception Area
- 5 Private Offices
- Can be combined with additional space(s) for up to 14,064 SF of adjacent space
- Reception, 5 private offices, conference room
Move-in ready spec suite with 3 window-lined private offices, reception, conference room, kitchen/break area and remainder open area. Link to Virtual Tour https://my.matterport.com/show/?m=samwEHi5pQa
- 3 Private Offices
- Space is in Excellent Condition
- Reception Area
- Natural Light
- High speed Wi-Fi connectivity inside and out
- Fully equipped fitness center
- 1 Conference Room
- Can be combined with additional space(s) for up to 14,064 SF of adjacent space
- Kitchen
- Dedicated on-site subterranean parking
- Multiple patios with private working spaces
- Shower and locker facilities
3 private offices, conference room, break area and open office
- Fully Built-Out as Standard Office
- 1 Conference Room
- Can be combined with additional space(s) for up to 14,064 SF of adjacent space
- Dedicated on-site subterranean parking
- Multiple patios with private working spaces
- Shower and locker facilities
- 3 Private Offices
- Space is in Excellent Condition
- Kitchen
- High speed Wi-Fi connectivity inside and out
- Fully equipped fitness center
High speed Wi-Fi connectivity inside and out
- Open Floor Plan Layout
- Open-Plan
- High speed Wi-Fi connectivity inside and out
- Fully equipped fitness center
- Can be combined with additional space(s) for up to 14,064 SF of adjacent space
- Dedicated on-site subterranean parking
- Multiple patios with private working spaces
- Shower and locker facilities
3 private window-lined offices, conference room, break area and remainder open work space. Link to Virtual Tour https://my.matterport.com/show/?m=Bt1mZjyNvx7
- Fully Built-Out as Standard Office
- 1 Conference Room
- Can be combined with additional space(s) for up to 5,650 SF of adjacent space
- Natural Light
- High speed Wi-Fi connectivity inside and out
- Fully equipped fitness center
- 3 Private Offices
- Space is in Excellent Condition
- Reception Area
- Dedicated on-site subterranean parking
- Multiple patios with private working spaces
- Shower and locker facilities
2 private interior offices, conference room, break area, storage 3,205 RSF and remainder open work space. Suites 720 and 740 can be contiguous for a total of 5,650 RSF Link to Virtual Tour https://my.matterport.com/show/?m=kTMnSVgAUbp
- Fully Built-Out as Standard Office
- 2 Private Offices
- Space is in Excellent Condition
- Kitchen
- Dedicated on-site subterranean parking
- Multiple patios with private working spaces
- Shower and locker facilities
- Mostly Open Floor Plan Layout
- 1 Conference Room
- Can be combined with additional space(s) for up to 5,650 SF of adjacent space
- Secure Storage
- High speed Wi-Fi connectivity inside and out
- Fully equipped fitness center
Move in Ready Spec Suite. 4 private offices, conference, break area and open office
- Fully Built-Out as Standard Office
- 1 Conference Room
- Reception Area
- Natural Light
- High speed Wi-Fi connectivity inside and out
- Fully equipped fitness center
- 4 Private Offices
- Space is in Excellent Condition
- Kitchen
- Dedicated on-site subterranean parking
- Multiple patios with private working spaces
- Shower and locker facilities
Reception, 5 private offices, conference room, storage and break area.
- Fully Built-Out as Standard Office
- 1 Conference Room
- Reception Area
- Secure Storage
- Dedicated on-site subterranean parking
- Multiple patios with private working spaces
- Shower and locker facilities
- 5 Private Offices
- Space is in Excellent Condition
- Kitchen
- Natural Light
- High speed Wi-Fi connectivity inside and out
- Fully equipped fitness center
Full floor opportunity. Reception, 27 private offices, 2 conference rooms, break room, wellness room, huddle room, cope/print and large open office
- Fully Built-Out as Standard Office
- 2 Conference Rooms
- Kitchen
- Print/Copy Room
- Natural Light
- High speed Wi-Fi connectivity inside and out
- Fully equipped fitness center
- 27 Private Offices
- Reception Area
- Elevator Access
- Private Restrooms
- Dedicated on-site subterranean parking
- Multiple patios with private working spaces
- Shower and locker facilities
Shell space, full floor build-to-suit opportunity with branding/signage options.
- Open Floor Plan Layout
- Elevator Access
- Natural Light
- Dedicated on-site subterranean parking
- Multiple patios with private working spaces
- Shower and locker facilities
- Can be combined with additional space(s) for up to 29,340 SF of adjacent space
- Exposed Ceiling
- Open-Plan
- High speed Wi-Fi connectivity inside and out
- Fully equipped fitness center
Full floor opportunity. 33 private offices, 3 conference rooms, kitchen/break area and storage space.
- Fully Built-Out as Standard Office
- 3 Conference Rooms
- Can be combined with additional space(s) for up to 29,340 SF of adjacent space
- Kitchen
- Print/Copy Room
- Secure Storage
- Dedicated on-site subterranean parking
- Multiple patios with private working spaces
- Shower and locker facilities
- 33 Private Offices
- Space is in Excellent Condition
- Reception Area
- Elevator Access
- Private Restrooms
- Natural Light
- High speed Wi-Fi connectivity inside and out
- Fully equipped fitness center
| Space | Size | Term | Rental Rate | Space Use | Condition | Available |
| 6th Floor, Ste 600 | 2,869 SF | Negotiable | Upon Request Upon Request Upon Request Upon Request | Office | Full Build-Out | Now |
| 6th Floor, Ste 610 | 2,412 SF | Negotiable | Upon Request Upon Request Upon Request Upon Request | Office | Spec Suite | Now |
| 6th Floor, Ste 620 | 1,921 SF | Negotiable | Upon Request Upon Request Upon Request Upon Request | Office | Full Build-Out | Now |
| 6th Floor, Ste 650 | 6,862 SF | Negotiable | Upon Request Upon Request Upon Request Upon Request | Office | Shell Space | Now |
| 7th Floor, Ste 720 | 2,445 SF | Negotiable | Upon Request Upon Request Upon Request Upon Request | Office | Full Build-Out | Now |
| 7th Floor, Ste 740 | 3,205 SF | Negotiable | Upon Request Upon Request Upon Request Upon Request | Office | Full Build-Out | Now |
| 7th Floor, Ste 750 | 2,791 SF | Negotiable | Upon Request Upon Request Upon Request Upon Request | Office | Full Build-Out | Now |
| 7th Floor, Ste 780 | 2,396 SF | Negotiable | Upon Request Upon Request Upon Request Upon Request | Office | Full Build-Out | Now |
| 15th Floor, Ste 1500 | 14,429 SF | Negotiable | Upon Request Upon Request Upon Request Upon Request | Office | Full Build-Out | Now |
| 19th Floor, Ste 1900 | 14,025 SF | Negotiable | Upon Request Upon Request Upon Request Upon Request | Office | Shell Space | Now |
| 20th Floor, Ste 2000 | 15,315 SF | Negotiable | Upon Request Upon Request Upon Request Upon Request | Office | Full Build-Out | Now |
6th Floor, Ste 600
| Size |
| 2,869 SF |
| Term |
| Negotiable |
| Rental Rate |
| Upon Request Upon Request Upon Request Upon Request |
| Space Use |
| Office |
| Condition |
| Full Build-Out |
| Available |
| Now |
6th Floor, Ste 610
| Size |
| 2,412 SF |
| Term |
| Negotiable |
| Rental Rate |
| Upon Request Upon Request Upon Request Upon Request |
| Space Use |
| Office |
| Condition |
| Spec Suite |
| Available |
| Now |
6th Floor, Ste 620
| Size |
| 1,921 SF |
| Term |
| Negotiable |
| Rental Rate |
| Upon Request Upon Request Upon Request Upon Request |
| Space Use |
| Office |
| Condition |
| Full Build-Out |
| Available |
| Now |
6th Floor, Ste 650
| Size |
| 6,862 SF |
| Term |
| Negotiable |
| Rental Rate |
| Upon Request Upon Request Upon Request Upon Request |
| Space Use |
| Office |
| Condition |
| Shell Space |
| Available |
| Now |
7th Floor, Ste 720
| Size |
| 2,445 SF |
| Term |
| Negotiable |
| Rental Rate |
| Upon Request Upon Request Upon Request Upon Request |
| Space Use |
| Office |
| Condition |
| Full Build-Out |
| Available |
| Now |
7th Floor, Ste 740
| Size |
| 3,205 SF |
| Term |
| Negotiable |
| Rental Rate |
| Upon Request Upon Request Upon Request Upon Request |
| Space Use |
| Office |
| Condition |
| Full Build-Out |
| Available |
| Now |
7th Floor, Ste 750
| Size |
| 2,791 SF |
| Term |
| Negotiable |
| Rental Rate |
| Upon Request Upon Request Upon Request Upon Request |
| Space Use |
| Office |
| Condition |
| Full Build-Out |
| Available |
| Now |
7th Floor, Ste 780
| Size |
| 2,396 SF |
| Term |
| Negotiable |
| Rental Rate |
| Upon Request Upon Request Upon Request Upon Request |
| Space Use |
| Office |
| Condition |
| Full Build-Out |
| Available |
| Now |
15th Floor, Ste 1500
| Size |
| 14,429 SF |
| Term |
| Negotiable |
| Rental Rate |
| Upon Request Upon Request Upon Request Upon Request |
| Space Use |
| Office |
| Condition |
| Full Build-Out |
| Available |
| Now |
19th Floor, Ste 1900
| Size |
| 14,025 SF |
| Term |
| Negotiable |
| Rental Rate |
| Upon Request Upon Request Upon Request Upon Request |
| Space Use |
| Office |
| Condition |
| Shell Space |
| Available |
| Now |
20th Floor, Ste 2000
| Size |
| 15,315 SF |
| Term |
| Negotiable |
| Rental Rate |
| Upon Request Upon Request Upon Request Upon Request |
| Space Use |
| Office |
| Condition |
| Full Build-Out |
| Available |
| Now |
6th Floor, Ste 600
| Size | 2,869 SF |
| Term | Negotiable |
| Rental Rate | Upon Request |
| Space Use | Office |
| Condition | Full Build-Out |
| Available | Now |
Reception, 5 private offices, conference room, break room and open office area
- Fully Built-Out as Standard Office
- 5 Private Offices
- 1 Conference Room
- Can be combined with additional space(s) for up to 14,064 SF of adjacent space
- Reception Area
- Reception, 5 private offices, conference room
6th Floor, Ste 610
| Size | 2,412 SF |
| Term | Negotiable |
| Rental Rate | Upon Request |
| Space Use | Office |
| Condition | Spec Suite |
| Available | Now |
Move-in ready spec suite with 3 window-lined private offices, reception, conference room, kitchen/break area and remainder open area. Link to Virtual Tour https://my.matterport.com/show/?m=samwEHi5pQa
- 3 Private Offices
- 1 Conference Room
- Space is in Excellent Condition
- Can be combined with additional space(s) for up to 14,064 SF of adjacent space
- Reception Area
- Kitchen
- Natural Light
- Dedicated on-site subterranean parking
- High speed Wi-Fi connectivity inside and out
- Multiple patios with private working spaces
- Fully equipped fitness center
- Shower and locker facilities
6th Floor, Ste 620
| Size | 1,921 SF |
| Term | Negotiable |
| Rental Rate | Upon Request |
| Space Use | Office |
| Condition | Full Build-Out |
| Available | Now |
3 private offices, conference room, break area and open office
- Fully Built-Out as Standard Office
- 3 Private Offices
- 1 Conference Room
- Space is in Excellent Condition
- Can be combined with additional space(s) for up to 14,064 SF of adjacent space
- Kitchen
- Dedicated on-site subterranean parking
- High speed Wi-Fi connectivity inside and out
- Multiple patios with private working spaces
- Fully equipped fitness center
- Shower and locker facilities
6th Floor, Ste 650
| Size | 6,862 SF |
| Term | Negotiable |
| Rental Rate | Upon Request |
| Space Use | Office |
| Condition | Shell Space |
| Available | Now |
High speed Wi-Fi connectivity inside and out
- Open Floor Plan Layout
- Can be combined with additional space(s) for up to 14,064 SF of adjacent space
- Open-Plan
- Dedicated on-site subterranean parking
- High speed Wi-Fi connectivity inside and out
- Multiple patios with private working spaces
- Fully equipped fitness center
- Shower and locker facilities
7th Floor, Ste 720
| Size | 2,445 SF |
| Term | Negotiable |
| Rental Rate | Upon Request |
| Space Use | Office |
| Condition | Full Build-Out |
| Available | Now |
3 private window-lined offices, conference room, break area and remainder open work space. Link to Virtual Tour https://my.matterport.com/show/?m=Bt1mZjyNvx7
- Fully Built-Out as Standard Office
- 3 Private Offices
- 1 Conference Room
- Space is in Excellent Condition
- Can be combined with additional space(s) for up to 5,650 SF of adjacent space
- Reception Area
- Natural Light
- Dedicated on-site subterranean parking
- High speed Wi-Fi connectivity inside and out
- Multiple patios with private working spaces
- Fully equipped fitness center
- Shower and locker facilities
7th Floor, Ste 740
| Size | 3,205 SF |
| Term | Negotiable |
| Rental Rate | Upon Request |
| Space Use | Office |
| Condition | Full Build-Out |
| Available | Now |
2 private interior offices, conference room, break area, storage 3,205 RSF and remainder open work space. Suites 720 and 740 can be contiguous for a total of 5,650 RSF Link to Virtual Tour https://my.matterport.com/show/?m=kTMnSVgAUbp
- Fully Built-Out as Standard Office
- Mostly Open Floor Plan Layout
- 2 Private Offices
- 1 Conference Room
- Space is in Excellent Condition
- Can be combined with additional space(s) for up to 5,650 SF of adjacent space
- Kitchen
- Secure Storage
- Dedicated on-site subterranean parking
- High speed Wi-Fi connectivity inside and out
- Multiple patios with private working spaces
- Fully equipped fitness center
- Shower and locker facilities
7th Floor, Ste 750
| Size | 2,791 SF |
| Term | Negotiable |
| Rental Rate | Upon Request |
| Space Use | Office |
| Condition | Full Build-Out |
| Available | Now |
Move in Ready Spec Suite. 4 private offices, conference, break area and open office
- Fully Built-Out as Standard Office
- 4 Private Offices
- 1 Conference Room
- Space is in Excellent Condition
- Reception Area
- Kitchen
- Natural Light
- Dedicated on-site subterranean parking
- High speed Wi-Fi connectivity inside and out
- Multiple patios with private working spaces
- Fully equipped fitness center
- Shower and locker facilities
7th Floor, Ste 780
| Size | 2,396 SF |
| Term | Negotiable |
| Rental Rate | Upon Request |
| Space Use | Office |
| Condition | Full Build-Out |
| Available | Now |
Reception, 5 private offices, conference room, storage and break area.
- Fully Built-Out as Standard Office
- 5 Private Offices
- 1 Conference Room
- Space is in Excellent Condition
- Reception Area
- Kitchen
- Secure Storage
- Natural Light
- Dedicated on-site subterranean parking
- High speed Wi-Fi connectivity inside and out
- Multiple patios with private working spaces
- Fully equipped fitness center
- Shower and locker facilities
15th Floor, Ste 1500
| Size | 14,429 SF |
| Term | Negotiable |
| Rental Rate | Upon Request |
| Space Use | Office |
| Condition | Full Build-Out |
| Available | Now |
Full floor opportunity. Reception, 27 private offices, 2 conference rooms, break room, wellness room, huddle room, cope/print and large open office
- Fully Built-Out as Standard Office
- 27 Private Offices
- 2 Conference Rooms
- Reception Area
- Kitchen
- Elevator Access
- Print/Copy Room
- Private Restrooms
- Natural Light
- Dedicated on-site subterranean parking
- High speed Wi-Fi connectivity inside and out
- Multiple patios with private working spaces
- Fully equipped fitness center
- Shower and locker facilities
19th Floor, Ste 1900
| Size | 14,025 SF |
| Term | Negotiable |
| Rental Rate | Upon Request |
| Space Use | Office |
| Condition | Shell Space |
| Available | Now |
Shell space, full floor build-to-suit opportunity with branding/signage options.
- Open Floor Plan Layout
- Can be combined with additional space(s) for up to 29,340 SF of adjacent space
- Elevator Access
- Exposed Ceiling
- Natural Light
- Open-Plan
- Dedicated on-site subterranean parking
- High speed Wi-Fi connectivity inside and out
- Multiple patios with private working spaces
- Fully equipped fitness center
- Shower and locker facilities
20th Floor, Ste 2000
| Size | 15,315 SF |
| Term | Negotiable |
| Rental Rate | Upon Request |
| Space Use | Office |
| Condition | Full Build-Out |
| Available | Now |
Full floor opportunity. 33 private offices, 3 conference rooms, kitchen/break area and storage space.
- Fully Built-Out as Standard Office
- 33 Private Offices
- 3 Conference Rooms
- Space is in Excellent Condition
- Can be combined with additional space(s) for up to 29,340 SF of adjacent space
- Reception Area
- Kitchen
- Elevator Access
- Print/Copy Room
- Private Restrooms
- Secure Storage
- Natural Light
- Dedicated on-site subterranean parking
- High speed Wi-Fi connectivity inside and out
- Multiple patios with private working spaces
- Fully equipped fitness center
- Shower and locker facilities
PROPERTY OVERVIEW
This 20 story 283,786 SF Class A office building offers sophistication and convenience. 20/6 offers two distinct experiences in one holistic campus: a 20-story north tower and a new ground up 6-story south tower. Renovated in 2009 with additional common area enhancements recently completed. On-site property management State-of-the-art conference facility offering audio/visual capability, complimentary Wi-Fi and kitchen/catering prep area Convenient freeway access -5 blocks from I-5, 4 blocks from Hwy 163 Within San Diego Regional Enterprise Zone Near to Courts, City Hall, Horton Plaza, mass transit and The Gaslamp District On-site patio cafe with abundant outdoor seating and gathering places Wi-Fi access Monument signage opportunities 24/7 Security Personnel on-site Electronic card access Panoramic views of San Diego Bay and Balboa Park Rooftop patio for special events or meetings On-site fitness center, showers and lockers
- Banking
- Controlled Access
- Conferencing Facility
- Courtyard
- Fitness Center
- Property Manager on Site
- Security System
- Signage
- Energy Star Labeled
- Roof Terrace
- Shower Facilities
- Outdoor Seating
- Air Conditioning
- On-Site Security Staff
PROPERTY FACTS
SUSTAINABILITY
SUSTAINABILITY
ENERGY STAR® Energy Star is a program run by the U.S. Environmental Protection Agency (EPA) and U.S. Department of Energy (DOE) that promotes energy efficiency and provides simple, credible, and unbiased information that consumers and businesses rely on to make well-informed decisions. Thousands of industrial, commercial, utility, state, and local organizations partner with the EPA to deliver cost-saving energy efficiency solutions that protect the climate while improving air quality and protecting public health. The Energy Star score compares a building’s energy performance to similar buildings nationwide and accounts for differences in operating conditions, regional weather data, and other important considerations. Certification is given on an annual basis, so a building must maintain its high performance to be certified year to year. To be eligible for Energy Star certification, a building must earn a score of 75 or higher on EPA’s 1 – 100 scale, indicating that it performs better than at least 75 percent of similar buildings nationwide. This 1 – 100 Energy Star score is based on the actual, measured energy use of a building and is calculated within EPA’s Energy Star Portfolio Manager tool.
Presented by

451 A St
Hmm, there seems to have been an error sending your message. Please try again.
Thanks! Your message was sent.





































