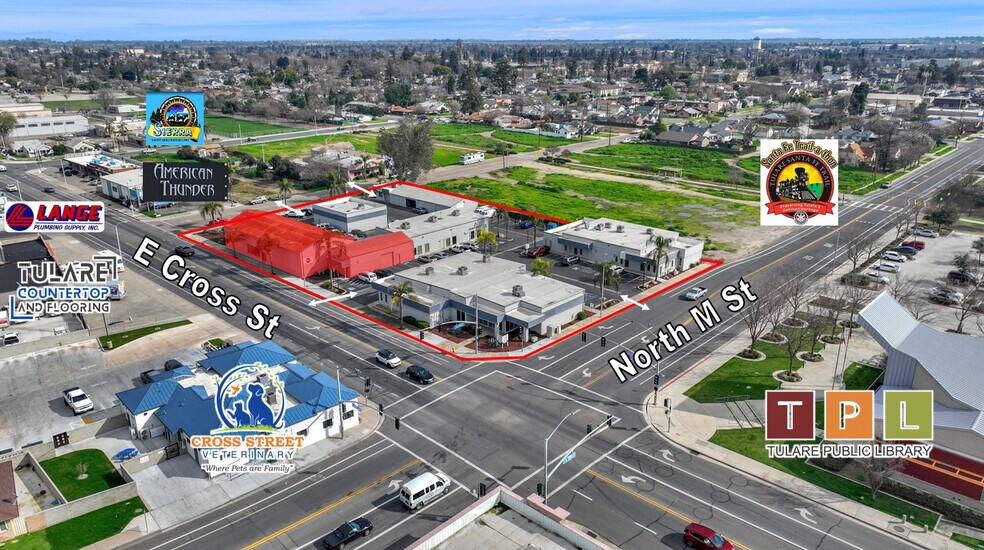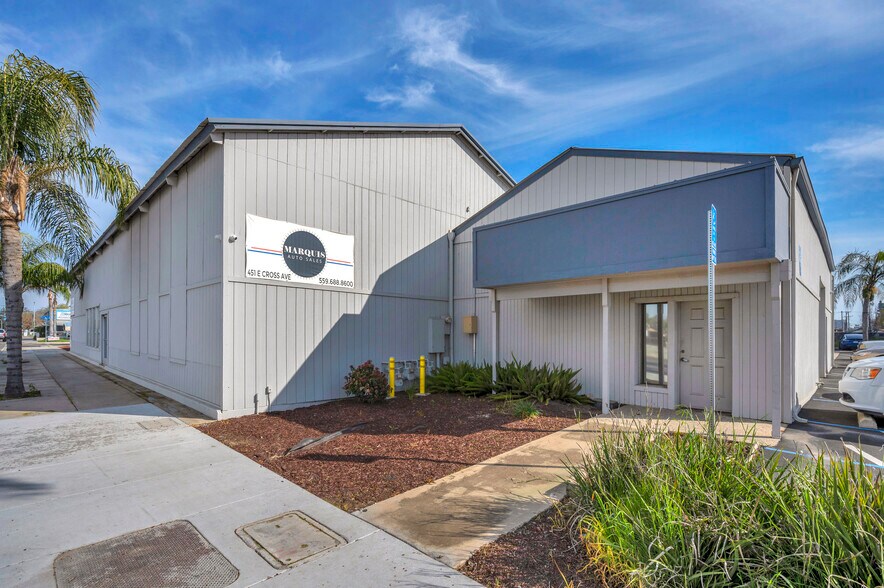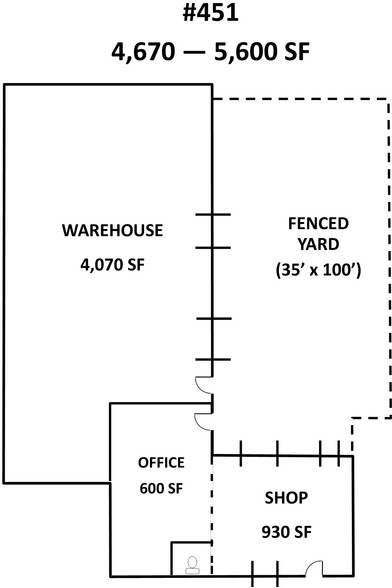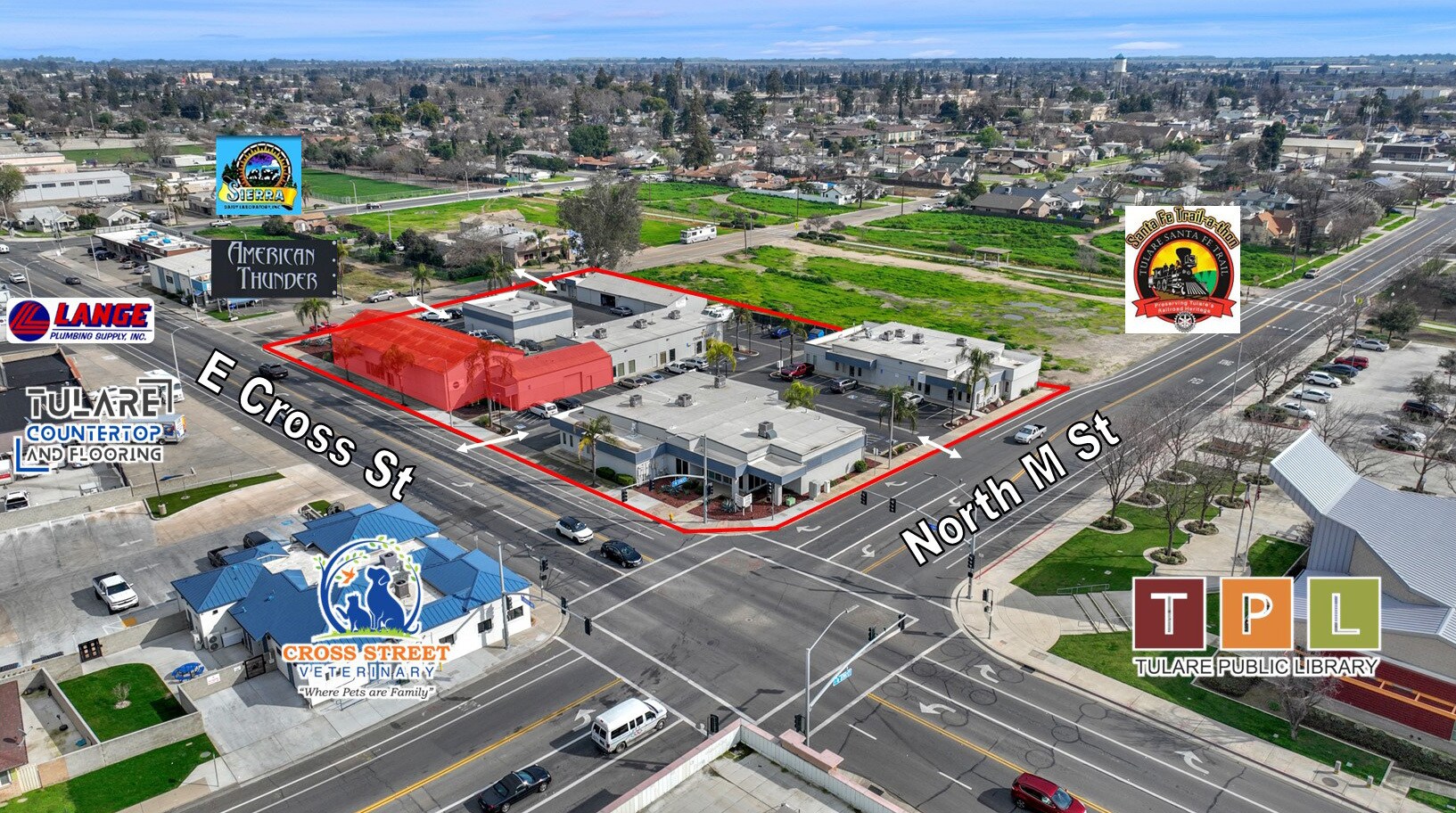
This feature is unavailable at the moment.
We apologize, but the feature you are trying to access is currently unavailable. We are aware of this issue and our team is working hard to resolve the matter.
Please check back in a few minutes. We apologize for the inconvenience.
- LoopNet Team
thank you

Your email has been sent!
451 E Cross Ave
4,670 - 5,600 SF of Industrial Space Available in Tulare, CA 93274



Highlights
- ±4,670 SF to ±5,600 SF of Clear Span Freestanding Space
- 480/277 Volt, 3-Phase 4-Wire 400 Amp Electric Service
- Cross Ave Exposure | Clean & Quite Location | Flexible Zoning
- ±4,070 SF to ±5,000 SF Warehouse & ±600 SF Office
- Fully Fenced Paved Lot | 18’ Clear Height | Easy Semi Access
- Over-sized Ground Level Doors w/ Concrete Apron
Features
all available space(1)
Display Rental Rate as
- Space
- Size
- Term
- Rental Rate
- Space Use
- Condition
- Available
±5,600 SF Freestanding warehouse building with a ±5,000 SF warehouse (±4,070 SF east & ±930 SF west), ±600 SF office of open reception, oversized private office, large open room/showroom, 2 restrooms, 20' clear height, multiple roll up doors, fully fenced yard, 400 amps at 3-phase 120/280 power
- Listed rate may not include certain utilities, building services and property expenses
- 4 Drive Ins
- Includes 600 SF of dedicated office space
- Space is in Excellent Condition
| Space | Size | Term | Rental Rate | Space Use | Condition | Available |
| 1st Floor - 451 | 4,670-5,600 SF | Negotiable | $8.40 /SF/YR $0.70 /SF/MO $47,040 /YR $3,920 /MO | Industrial | - | Now |
1st Floor - 451
| Size |
| 4,670-5,600 SF |
| Term |
| Negotiable |
| Rental Rate |
| $8.40 /SF/YR $0.70 /SF/MO $47,040 /YR $3,920 /MO |
| Space Use |
| Industrial |
| Condition |
| - |
| Available |
| Now |
1st Floor - 451
| Size | 4,670-5,600 SF |
| Term | Negotiable |
| Rental Rate | $8.40 /SF/YR |
| Space Use | Industrial |
| Condition | - |
| Available | Now |
±5,600 SF Freestanding warehouse building with a ±5,000 SF warehouse (±4,070 SF east & ±930 SF west), ±600 SF office of open reception, oversized private office, large open room/showroom, 2 restrooms, 20' clear height, multiple roll up doors, fully fenced yard, 400 amps at 3-phase 120/280 power
- Listed rate may not include certain utilities, building services and property expenses
- Includes 600 SF of dedicated office space
- 4 Drive Ins
- Space is in Excellent Condition
Property Overview
±4,670 SF to ±5,600 SF clear-span freestanding Industrial building on a ±1/2 AC fully fenced lot. Fully remodeled offering up to a ±5,000 SF warehouse (±4,070 SF east & ±930 SF west), ±600 SF office consisting of a front reception area, oversized private office, large open room/showroom, 2 restrooms, and 2 separate entrances. Warehouse is wide open with 20’ ceiling height (18’ at eaves), (2) 10’ x 14’ rollup doors on the east side plus 2 pull-thru bays (4 rollup doors @ 8’ x 16’) on the west side, fully fenced rear yard, abundant signage facing the newly upgraded Cross Ave, 400 amps 3-phase 120/280 power, semi access available, sky lights, and economical city utility services. City is flexible with the allowed uses; existing CUP for vehicle sales in place. The first-class recent office remodel includes brand-new hard-surface flooring throughout, new HVAC, clean and upgraded restrooms, modern moldings throughout, updated energy efficient features, LED lighting, fresh interior/exterior paint, high speed Fiber internet, and ample power plugs. Near Freeway 99 and "J" Street creating convenient access to CA-99. Flexible Zoning also allows for many uses allowed in this desired Tulare Industrial Center. Additional TI's available.
Warehouse FACILITY FACTS
Presented by

451 E Cross Ave
Hmm, there seems to have been an error sending your message. Please try again.
Thanks! Your message was sent.




