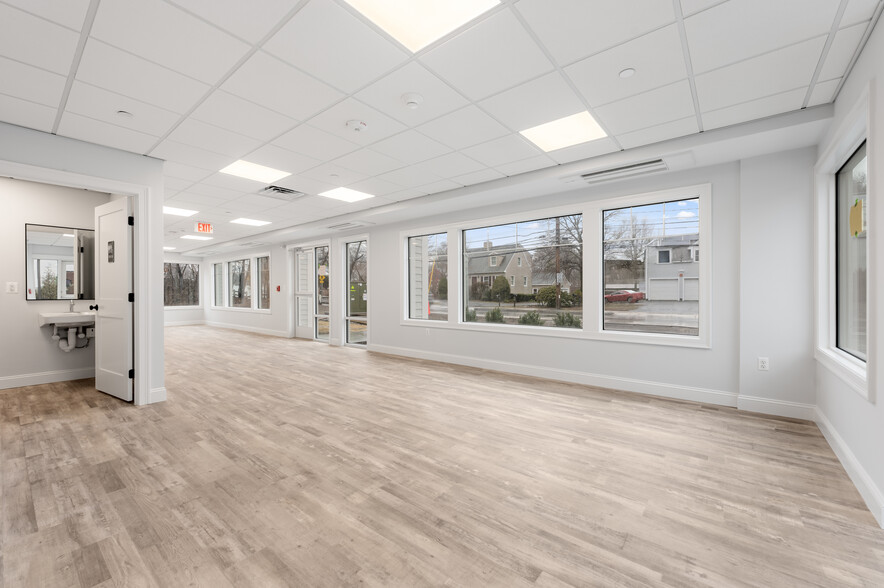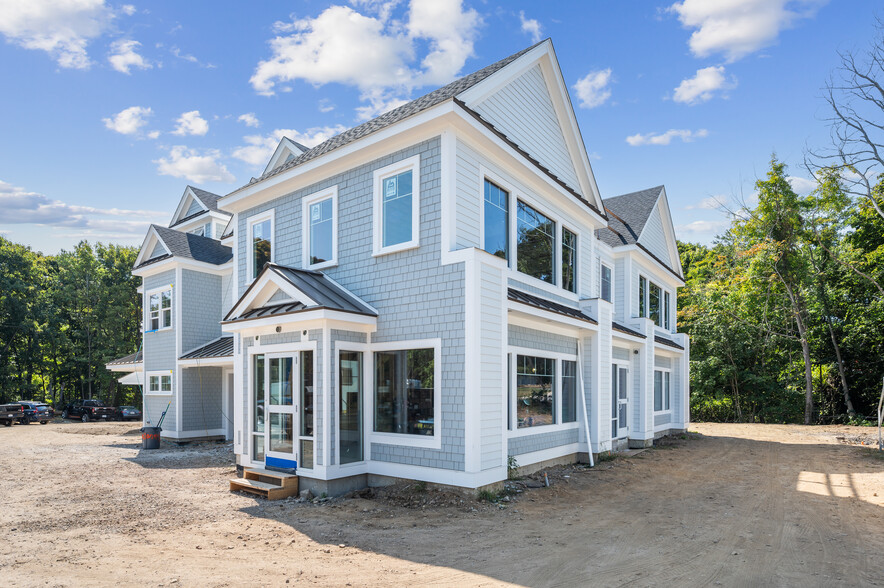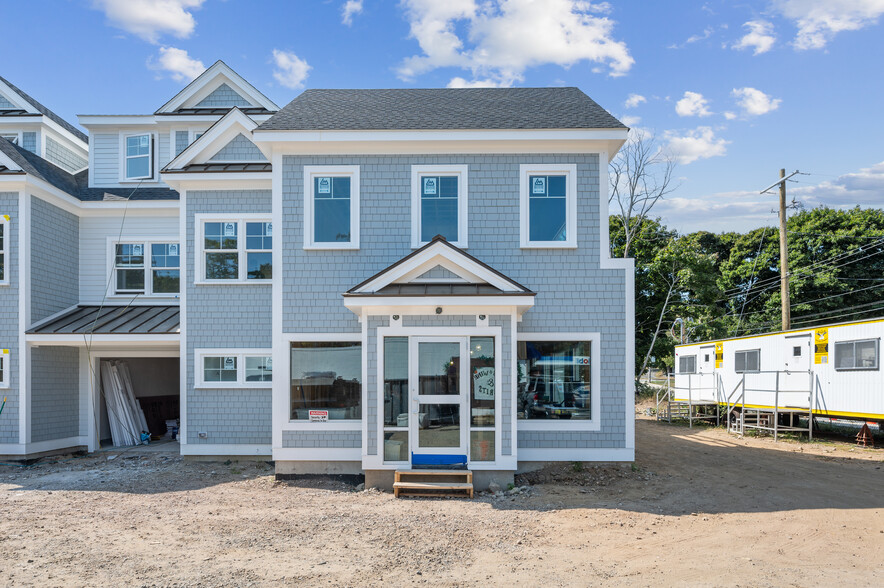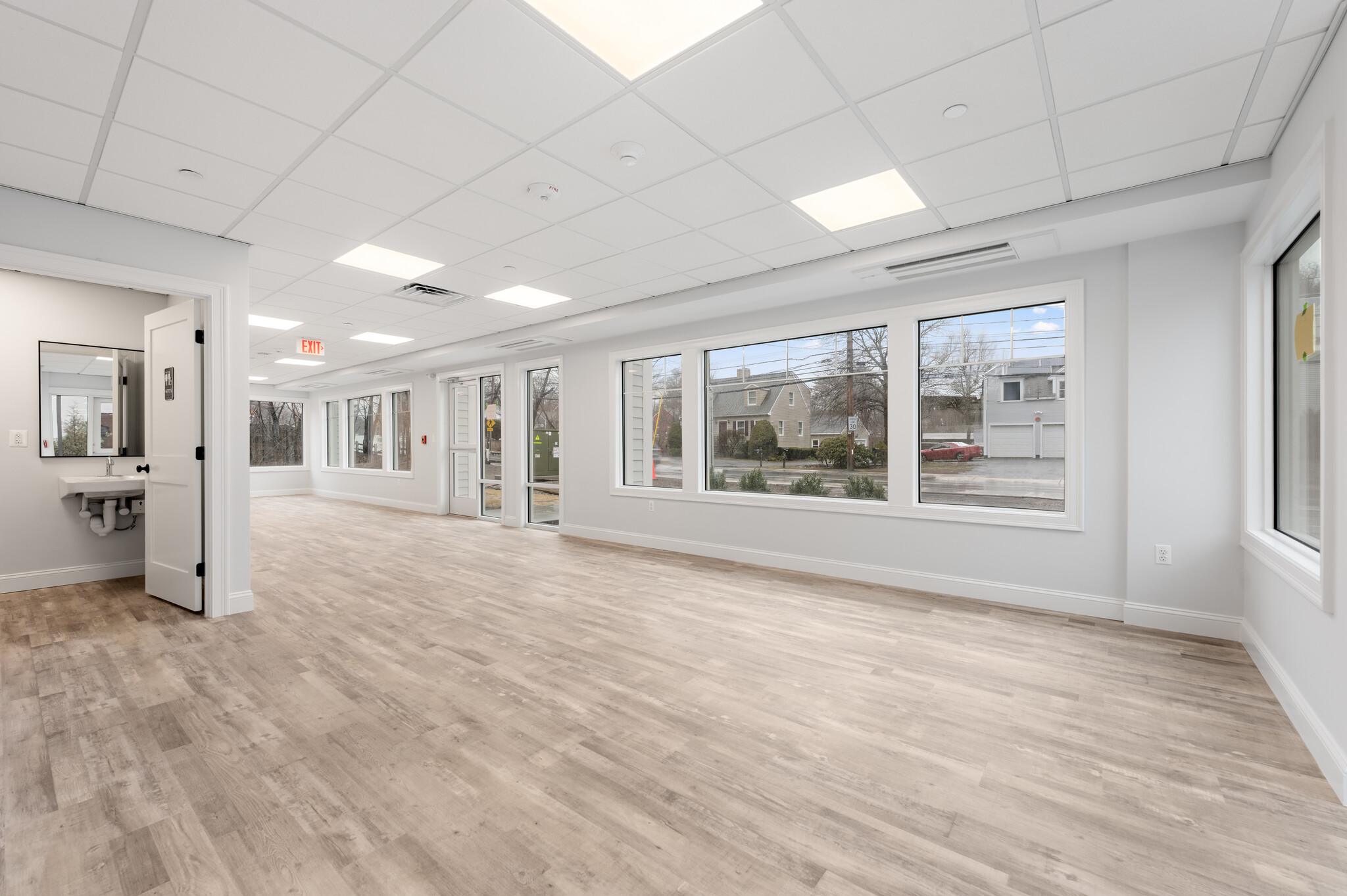451 Essex St 451 Essex St
1,763 SF of Office/Retail Space Available in Beverly, MA 01915



HIGHLIGHTS
- Right off Rt 128
- New Construction
- Residential Area
ALL AVAILABLE SPACE(1)
Display Rental Rate as
- SPACE
- SIZE
- TERM
- RENTAL RATE
- SPACE USE
- CONDITION
- AVAILABLE
Welcome to a prime commercial space located in the heart of the vibrant and picturesque community of Centerville. This brand-new construction offers a unique opportunity to make it your own a total of 1,763 sq ft.
- Lease rate does not include utilities, property expenses or building services
- Mostly Open Floor Plan Layout
- Space is in Excellent Condition
- Fully Built-Out as Standard Office
- Finished Ceilings: 7’9” - 8’
| Space | Size | Term | Rental Rate | Space Use | Condition | Available |
| 2nd Floor, Ste 1-2 | 1,763 SF | 5 Years | $35.00 /SF/YR | Office/Retail | Full Build-Out | Now |
2nd Floor, Ste 1-2
| Size |
| 1,763 SF |
| Term |
| 5 Years |
| Rental Rate |
| $35.00 /SF/YR |
| Space Use |
| Office/Retail |
| Condition |
| Full Build-Out |
| Available |
| Now |
PROPERTY OVERVIEW
Construction is complete and we are ready to welcome a tenant! Welcome to a prime office space located in the heart of the vibrant and picturesque community of Centerville. This brand-new construction offers a blank canvas for your new office space! With 2 floors, you can create a welcoming entrance with private offices on the 2nd floor. Convenient to Rt 128, incredible visibility and parking.
- Natural Light
- Air Conditioning




