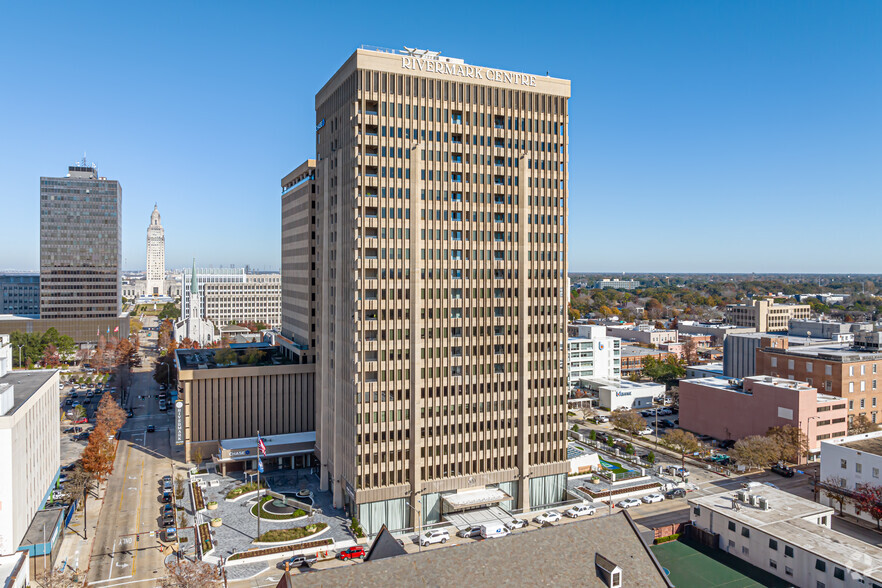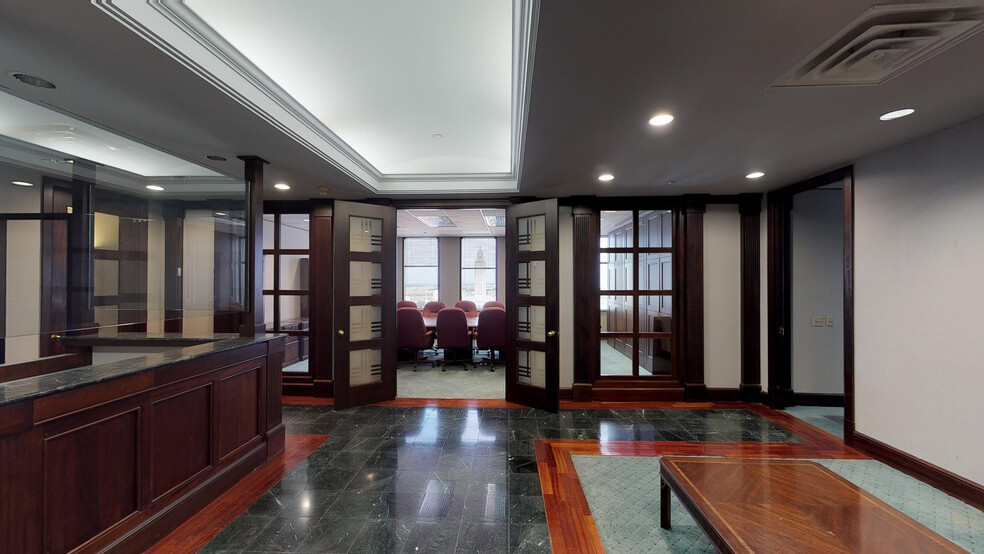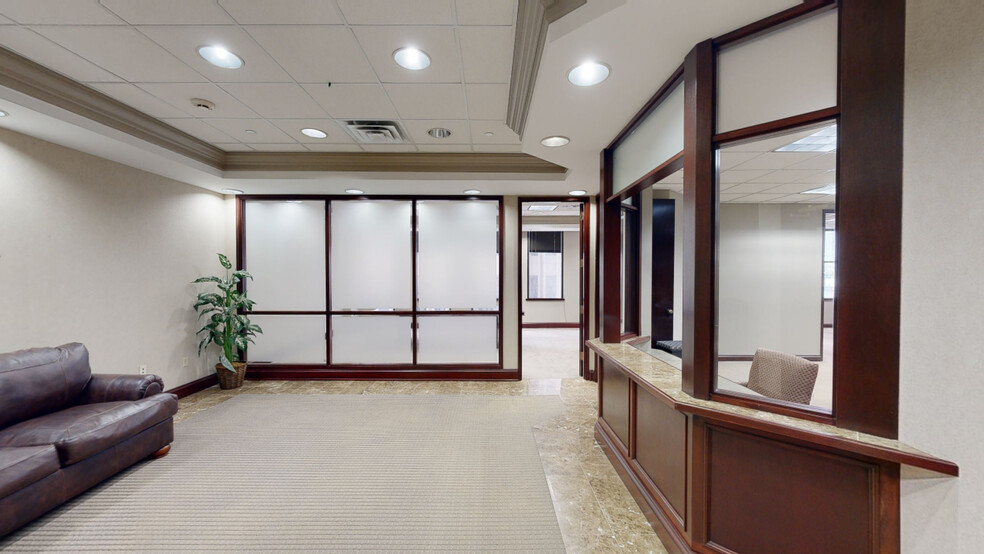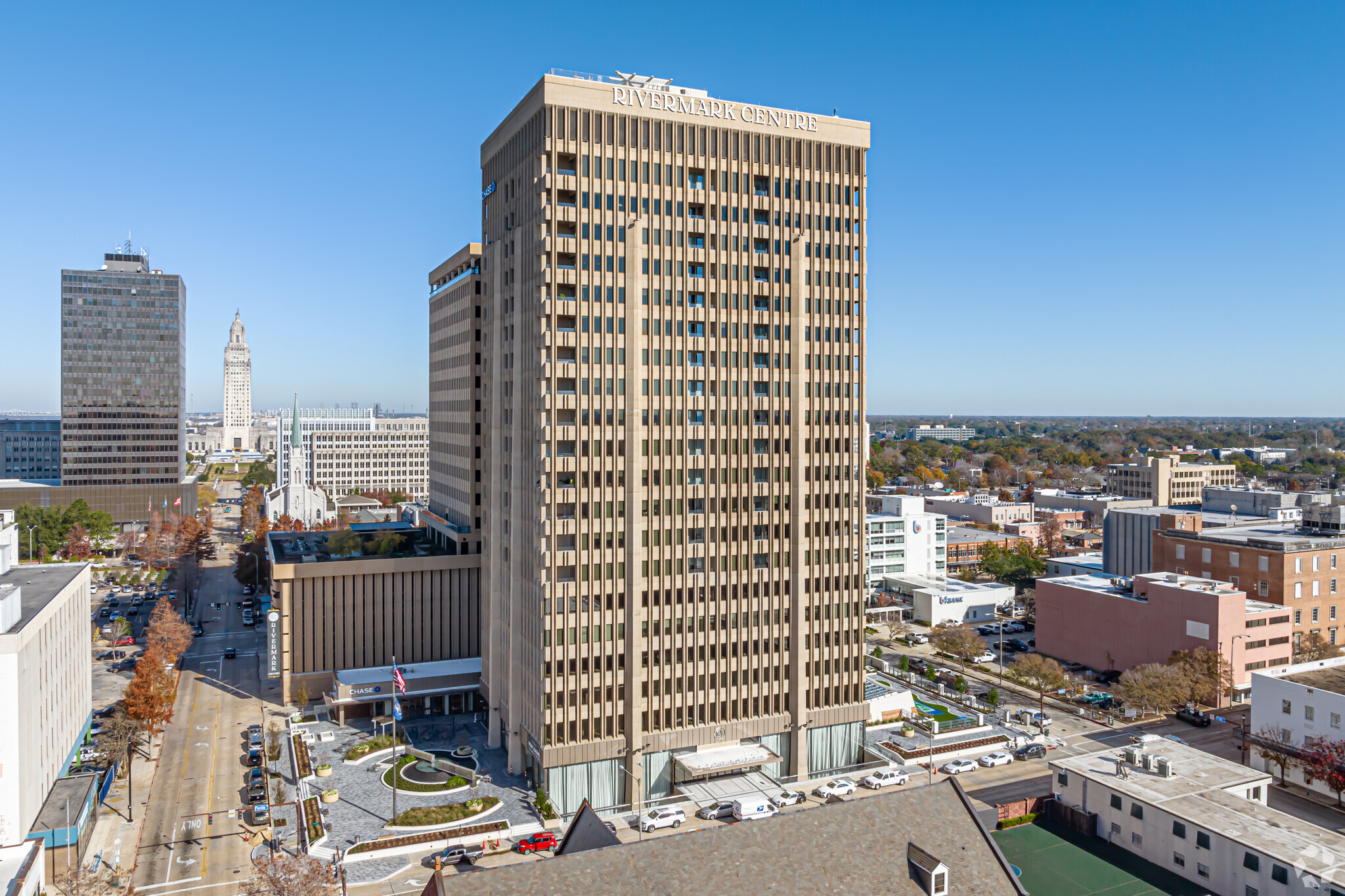Your email has been sent.
I & II Rivermark Centre Baton Rouge, LA 70801 3,310 - 41,810 SF of Office Space Available





PARK HIGHLIGHTS
- Ownership is committed to maintaining luxury at one of Baton Rouge’s most prestigious addresses through a new multi-million-dollar renovation.
- Rivermark Centre includes the two premier buildings in the Baton Rouge skyline, offering unparalleled views of the Mississippi River and downtown.
- Within walking distance to the best that Downtown Red Stick offers: Landmark dining and entertainment, the State Capitol, City Club, and more.
- Easy access with a secure on-site parking garage, less than three minutes to on- and off-ramps for I-110, and less than 15 minutes to BTR Airport.
- Incoming renovations to deliver a completely new lobby, a rooftop pool with panoramic waterfront views, a modern tenant lounge, and more.
- All common areas feature high-end finishes, the option for full floor suites are available and all suites are move-in ready.
PARK FACTS
| Total Space Available | 41,810 SF | Park Type | Office Park |
| Min. Divisible | 3,310 SF |
| Total Space Available | 41,810 SF |
| Min. Divisible | 3,310 SF |
| Park Type | Office Park |
ALL AVAILABLE SPACES(4)
Display Rental Rate as
- SPACE
- SIZE
- TERM
- RENTAL RATE
- SPACE USE
- CONDITION
- AVAILABLE
- Fully Built-Out as Standard Office
- Space is in Excellent Condition
- Mostly Open Floor Plan Layout
- Natural Light
- Open Floor Plan Layout
- Natural Light
- Space is in Excellent Condition
| Space | Size | Term | Rental Rate | Space Use | Condition | Available |
| Lower Level, Ste 150 | 10,000-20,000 SF | 3 Years | Upon Request Upon Request Upon Request Upon Request | Office | Full Build-Out | Now |
| 7th Floor, Ste 700 | 15,000 SF | 5 Years | Upon Request Upon Request Upon Request Upon Request | Office | Shell Space | Now |
451 Florida St - Lower Level - Ste 150
451 Florida St - 7th Floor - Ste 700
- SPACE
- SIZE
- TERM
- RENTAL RATE
- SPACE USE
- CONDITION
- AVAILABLE
Final rate will be determined based on lease term, improvement requirements, and other lease specific terms.
- Rate includes utilities, building services and property expenses
- Mostly Open Floor Plan Layout
- 1 Conference Room
- Reception Area
- Fully Built-Out as Standard Office
- 5 Private Offices
- Space is in Excellent Condition
- Natural Light
- Rate includes utilities, building services and property expenses
- Mostly Open Floor Plan Layout
- Natural Light
- Fully Built-Out as Standard Office
- Space is in Excellent Condition
- Diverse Tenant Mix
| Space | Size | Term | Rental Rate | Space Use | Condition | Available |
| 11th Floor, Ste 1100 | 3,500 SF | 3-5 Years | $22.50 /SF/YR $1.88 /SF/MO $78,750 /YR $6,563 /MO | Office | Full Build-Out | Now |
| 14th Floor, Ste 1401 | 3,310 SF | 5 Years | $22.50 /SF/YR $1.88 /SF/MO $74,475 /YR $6,206 /MO | Office | Full Build-Out | Now |
450 Laurel St - 11th Floor - Ste 1100
450 Laurel St - 14th Floor - Ste 1401
451 Florida St - Lower Level - Ste 150
| Size | 10,000-20,000 SF |
| Term | 3 Years |
| Rental Rate | Upon Request |
| Space Use | Office |
| Condition | Full Build-Out |
| Available | Now |
- Fully Built-Out as Standard Office
- Mostly Open Floor Plan Layout
- Space is in Excellent Condition
- Natural Light
451 Florida St - 7th Floor - Ste 700
| Size | 15,000 SF |
| Term | 5 Years |
| Rental Rate | Upon Request |
| Space Use | Office |
| Condition | Shell Space |
| Available | Now |
- Open Floor Plan Layout
- Space is in Excellent Condition
- Natural Light
450 Laurel St - 11th Floor - Ste 1100
| Size | 3,500 SF |
| Term | 3-5 Years |
| Rental Rate | $22.50 /SF/YR |
| Space Use | Office |
| Condition | Full Build-Out |
| Available | Now |
Final rate will be determined based on lease term, improvement requirements, and other lease specific terms.
- Rate includes utilities, building services and property expenses
- Fully Built-Out as Standard Office
- Mostly Open Floor Plan Layout
- 5 Private Offices
- 1 Conference Room
- Space is in Excellent Condition
- Reception Area
- Natural Light
450 Laurel St - 14th Floor - Ste 1401
| Size | 3,310 SF |
| Term | 5 Years |
| Rental Rate | $22.50 /SF/YR |
| Space Use | Office |
| Condition | Full Build-Out |
| Available | Now |
- Rate includes utilities, building services and property expenses
- Fully Built-Out as Standard Office
- Mostly Open Floor Plan Layout
- Space is in Excellent Condition
- Natural Light
- Diverse Tenant Mix
MATTERPORT 3D TOURS
SITE PLAN
PARK OVERVIEW
Located in the epicenter of Baton Rouge, Rivermark Centre includes the two premier buildings in the Baton Rouge skyline. Tenants enjoy unparalleled and panoramic views of the riverfront, State Capitol, and the surrounding downtown area just three blocks from the Mississippi River. Rivermark Centre stretches an entire city block, bordered by Laurel, Fourth, Fifth, and Florida Streets. A parking garage comprises the first seven stories of II Rivermark and represents the only attached garage with direct access to the building in Downtown Baton Rouge. With high-end finishes throughout the buildings, the suites are move-in ready, providing professional elegance and luxury. New renovations expound upon the sophistication and lavishness by bringing a rooftop pool, on-site dining, and a fitness center to the laundry list of amenities. Management is conveniently on-site to assist with the needs of any tenant. The excellent location within the Central Business District contributes to the ease of access for anyone coming to Rivermark Centre. On- and off-ramps for I-110 are within a three-minute drive, and Baton Rouge Metropolitan (BTR) Airport is less than 15 minutes away. These transportation channels open up quick and convenient access to commuters and out-of-town guests. There is also immediate access to multiple bus stops on the Capital Area Transit System (CATS), with routes circling downtown and providing access to the entire city. Downtown Baton Rouge is a blossoming and highly walkable entertainment hot spot. Third Street has become a vibrant entertainment district with bars and music venues like City Bar Baton Rouge, Squeaky Pete's, and The Basin Music Hall, making it a dining and nightlife destination. Also within walking distance are the Shaw Center, Baton Rouge City Club, 19th District Courthouse, and the State Capitol. Nearby are several high-rated hospitality options, including the Watermark Hotel and the Raising Cane's River Center, which host exciting events at their arena, performing arts theatre, and exhibition hall. Rivermark Centre's prestigious status and access to nearby amenities provide the best balance of professionalism and recreation in the Red Stick's Central Business District.
PARK BROCHURE
ABOUT NORTH CBD
Baton Rouge’s North Central Business District is increasingly popular for businesses and residents. A live/work/play lifestyle has emerged, as residents have found more employment opportunities, as well as a surplus of activities. Downtown’s walkability is a draw for many tenants, with access to attractions like the Shaw Center for the Arts, as well as an array of restaurants. The Capitol Park Trolley Service eases downtown commuting, and helps visitors reach nearby areas.
This part of Baton Rouge is home to a variety of different businesses such as IBM, Capital One, Albemarle, and most of the state government offices. Development has been primarily focused on bringing people to the downtown, and several large multifamily communities have opened since 2010. Owners and developers of existing office stock here have concentrated on renovations, rather than ground-up development.
Due to its prime location and high-end inventory, asking rents in this area generally top many areas in Baton Rouge. Tenants here can expect to pay similar to those in the southern portion of the central business district, Essen/Bluebonnet and College/Acadian.
ABOUT THE OWNER


OTHER PROPERTIES IN THE WAMPOLD COMPANIES PORTFOLIO
Presented by

I & II Rivermark Centre | Baton Rouge, LA 70801
Hmm, there seems to have been an error sending your message. Please try again.
Thanks! Your message was sent.















