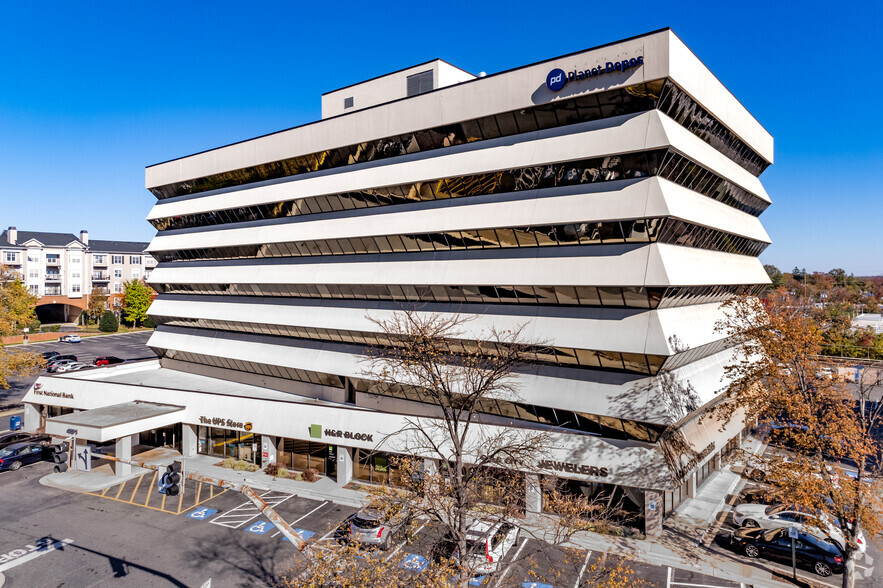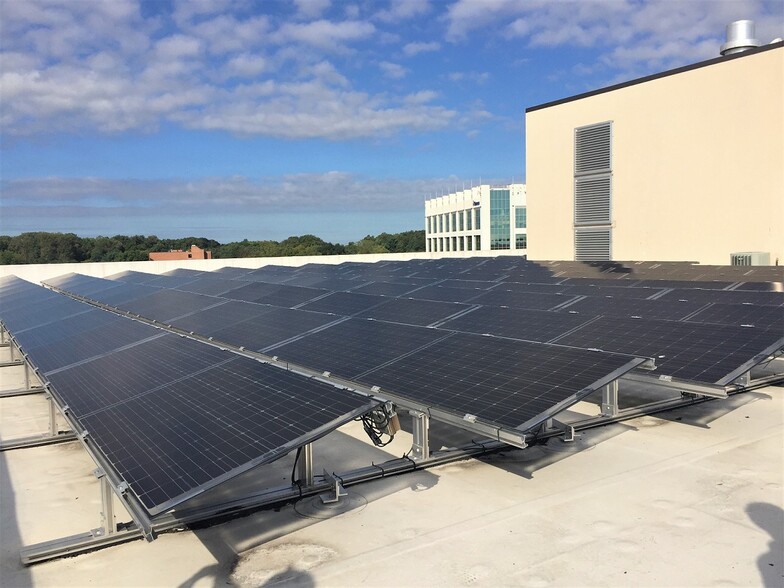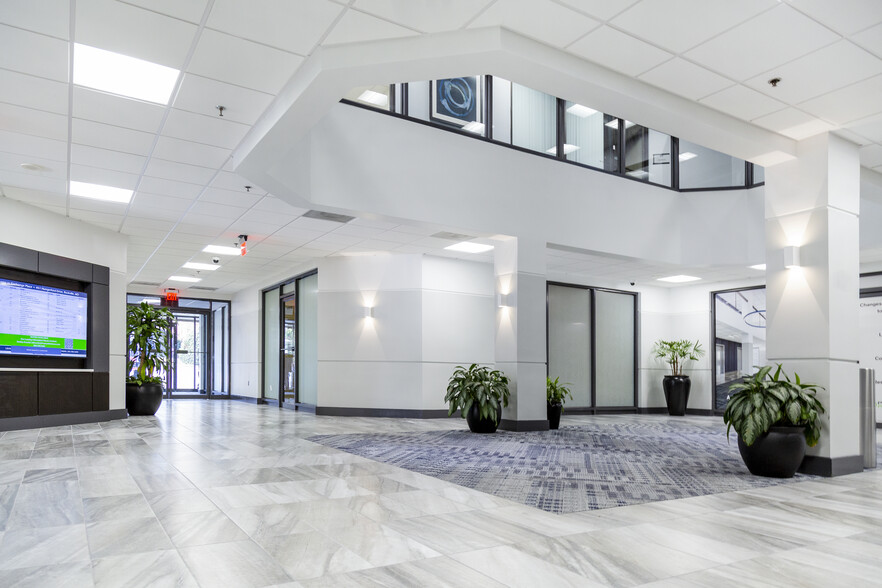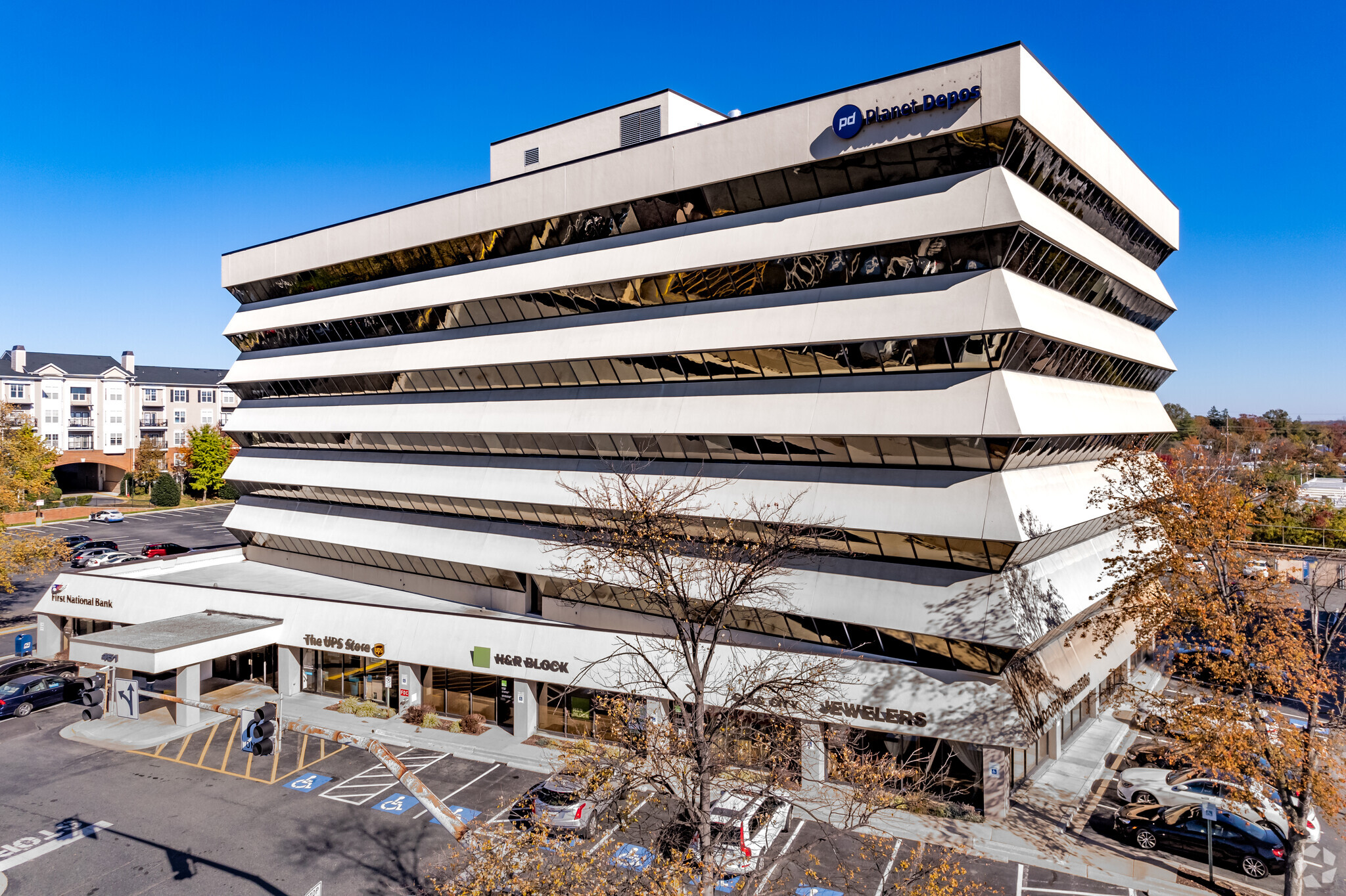
This feature is unavailable at the moment.
We apologize, but the feature you are trying to access is currently unavailable. We are aware of this issue and our team is working hard to resolve the matter.
Please check back in a few minutes. We apologize for the inconvenience.
- LoopNet Team
thank you

Your email has been sent!
Exchange Place 451 Hungerford Dr
526 - 20,935 SF of Space Available in Rockville, MD 20850



all available spaces(9)
Display Rental Rate as
- Space
- Size
- Term
- Rental Rate
- Space Use
- Condition
- Available
Former Deli ( non-vented)
- Can be combined with additional space(s) for up to 2,600 SF of adjacent space
First floor space with both a lobby entrance and exterior entrance. Ideal quasi retail or medical space. Exterior building signage available
- Can be combined with additional space(s) for up to 2,600 SF of adjacent space
- Fits 20 - 25 People
- Rate includes utilities, building services and property expenses
- Rate includes utilities, building services and property expenses
- Rate includes utilities, building services and property expenses
- Rate includes utilities, building services and property expenses
- Fully Built-Out as Standard Office
- Rate includes utilities, building services and property expenses
- Rate includes utilities, building services and property expenses
If suites 503 and 524 are combined there is an additional 300 square feet of square footage that becomes available.
- Rate includes utilities, building services and property expenses
| Space | Size | Term | Rental Rate | Space Use | Condition | Available |
| 1st Floor, Ste 100 | 700 SF | 3-10 Years | Upon Request Upon Request Upon Request Upon Request | Medical | - | Now |
| 1st Floor, Ste 113 | 1,900 SF | 3-10 Years | Upon Request Upon Request Upon Request Upon Request | Medical | - | Now |
| 2nd Floor, Ste 200 | 3,167 SF | 3-10 Years | $28.50 /SF/YR $2.38 /SF/MO $90,260 /YR $7,522 /MO | Office | - | Now |
| 2nd Floor, Ste 205 | 1,391 SF | 3-10 Years | $28.50 /SF/YR $2.38 /SF/MO $39,644 /YR $3,304 /MO | Office | Full Build-Out | Now |
| 2nd Floor, Ste 230 | 526 SF | 3-10 Years | $28.50 /SF/YR $2.38 /SF/MO $14,991 /YR $1,249 /MO | Office | - | February 01, 2025 |
| 3rd Floor, Ste 300 | 2,594 SF | 3-10 Years | $28.50 /SF/YR $2.38 /SF/MO $73,929 /YR $6,161 /MO | Office | Full Build-Out | 60 Days |
| 3rd Floor, Ste 320 | 652 SF | 3-10 Years | Upon Request Upon Request Upon Request Upon Request | Office | - | 30 Days |
| 4th Floor, Ste 450 | 5,317 SF | Negotiable | $28.50 /SF/YR $2.38 /SF/MO $151,535 /YR $12,628 /MO | Office | - | Now |
| 5th Floor, Ste 524 | 1,375-4,688 SF | Negotiable | $28.50 /SF/YR $2.38 /SF/MO $133,608 /YR $11,134 /MO | Office | Partial Build-Out | Now |
1st Floor, Ste 100
| Size |
| 700 SF |
| Term |
| 3-10 Years |
| Rental Rate |
| Upon Request Upon Request Upon Request Upon Request |
| Space Use |
| Medical |
| Condition |
| - |
| Available |
| Now |
1st Floor, Ste 113
| Size |
| 1,900 SF |
| Term |
| 3-10 Years |
| Rental Rate |
| Upon Request Upon Request Upon Request Upon Request |
| Space Use |
| Medical |
| Condition |
| - |
| Available |
| Now |
2nd Floor, Ste 200
| Size |
| 3,167 SF |
| Term |
| 3-10 Years |
| Rental Rate |
| $28.50 /SF/YR $2.38 /SF/MO $90,260 /YR $7,522 /MO |
| Space Use |
| Office |
| Condition |
| - |
| Available |
| Now |
2nd Floor, Ste 205
| Size |
| 1,391 SF |
| Term |
| 3-10 Years |
| Rental Rate |
| $28.50 /SF/YR $2.38 /SF/MO $39,644 /YR $3,304 /MO |
| Space Use |
| Office |
| Condition |
| Full Build-Out |
| Available |
| Now |
2nd Floor, Ste 230
| Size |
| 526 SF |
| Term |
| 3-10 Years |
| Rental Rate |
| $28.50 /SF/YR $2.38 /SF/MO $14,991 /YR $1,249 /MO |
| Space Use |
| Office |
| Condition |
| - |
| Available |
| February 01, 2025 |
3rd Floor, Ste 300
| Size |
| 2,594 SF |
| Term |
| 3-10 Years |
| Rental Rate |
| $28.50 /SF/YR $2.38 /SF/MO $73,929 /YR $6,161 /MO |
| Space Use |
| Office |
| Condition |
| Full Build-Out |
| Available |
| 60 Days |
3rd Floor, Ste 320
| Size |
| 652 SF |
| Term |
| 3-10 Years |
| Rental Rate |
| Upon Request Upon Request Upon Request Upon Request |
| Space Use |
| Office |
| Condition |
| - |
| Available |
| 30 Days |
4th Floor, Ste 450
| Size |
| 5,317 SF |
| Term |
| Negotiable |
| Rental Rate |
| $28.50 /SF/YR $2.38 /SF/MO $151,535 /YR $12,628 /MO |
| Space Use |
| Office |
| Condition |
| - |
| Available |
| Now |
5th Floor, Ste 524
| Size |
| 1,375-4,688 SF |
| Term |
| Negotiable |
| Rental Rate |
| $28.50 /SF/YR $2.38 /SF/MO $133,608 /YR $11,134 /MO |
| Space Use |
| Office |
| Condition |
| Partial Build-Out |
| Available |
| Now |
1st Floor, Ste 100
| Size | 700 SF |
| Term | 3-10 Years |
| Rental Rate | Upon Request |
| Space Use | Medical |
| Condition | - |
| Available | Now |
Former Deli ( non-vented)
- Can be combined with additional space(s) for up to 2,600 SF of adjacent space
1st Floor, Ste 113
| Size | 1,900 SF |
| Term | 3-10 Years |
| Rental Rate | Upon Request |
| Space Use | Medical |
| Condition | - |
| Available | Now |
First floor space with both a lobby entrance and exterior entrance. Ideal quasi retail or medical space. Exterior building signage available
- Can be combined with additional space(s) for up to 2,600 SF of adjacent space
- Fits 20 - 25 People
2nd Floor, Ste 200
| Size | 3,167 SF |
| Term | 3-10 Years |
| Rental Rate | $28.50 /SF/YR |
| Space Use | Office |
| Condition | - |
| Available | Now |
- Rate includes utilities, building services and property expenses
2nd Floor, Ste 205
| Size | 1,391 SF |
| Term | 3-10 Years |
| Rental Rate | $28.50 /SF/YR |
| Space Use | Office |
| Condition | Full Build-Out |
| Available | Now |
- Rate includes utilities, building services and property expenses
2nd Floor, Ste 230
| Size | 526 SF |
| Term | 3-10 Years |
| Rental Rate | $28.50 /SF/YR |
| Space Use | Office |
| Condition | - |
| Available | February 01, 2025 |
- Rate includes utilities, building services and property expenses
3rd Floor, Ste 300
| Size | 2,594 SF |
| Term | 3-10 Years |
| Rental Rate | $28.50 /SF/YR |
| Space Use | Office |
| Condition | Full Build-Out |
| Available | 60 Days |
- Rate includes utilities, building services and property expenses
- Fully Built-Out as Standard Office
3rd Floor, Ste 320
| Size | 652 SF |
| Term | 3-10 Years |
| Rental Rate | Upon Request |
| Space Use | Office |
| Condition | - |
| Available | 30 Days |
- Rate includes utilities, building services and property expenses
4th Floor, Ste 450
| Size | 5,317 SF |
| Term | Negotiable |
| Rental Rate | $28.50 /SF/YR |
| Space Use | Office |
| Condition | - |
| Available | Now |
- Rate includes utilities, building services and property expenses
5th Floor, Ste 524
| Size | 1,375-4,688 SF |
| Term | Negotiable |
| Rental Rate | $28.50 /SF/YR |
| Space Use | Office |
| Condition | Partial Build-Out |
| Available | Now |
If suites 503 and 524 are combined there is an additional 300 square feet of square footage that becomes available.
- Rate includes utilities, building services and property expenses
Property Overview
Seven Story Office Building offering competitive rates and terms with free service parking. Tenants include UPS Store, First National Bank. Located on Route 355 in the heart of Downtown Rockville. Directly across from Rockville Town Square. Short walk to the metro / MARC and an abundance of amenities. 2017 EPA Energy Star Certified building.
- Food Service
PROPERTY FACTS
Presented by

Exchange Place | 451 Hungerford Dr
Hmm, there seems to have been an error sending your message. Please try again.
Thanks! Your message was sent.


















