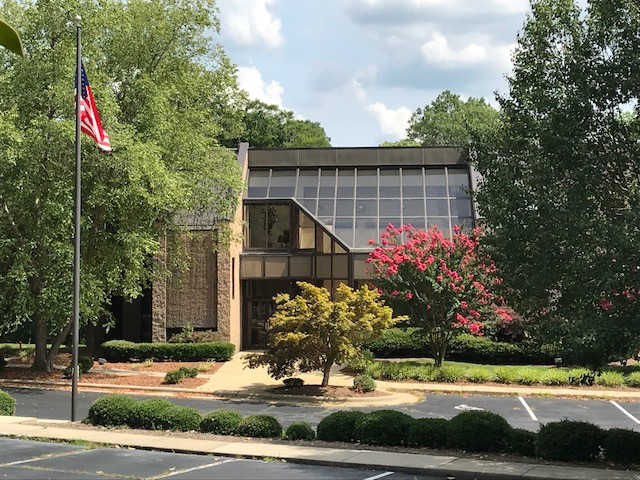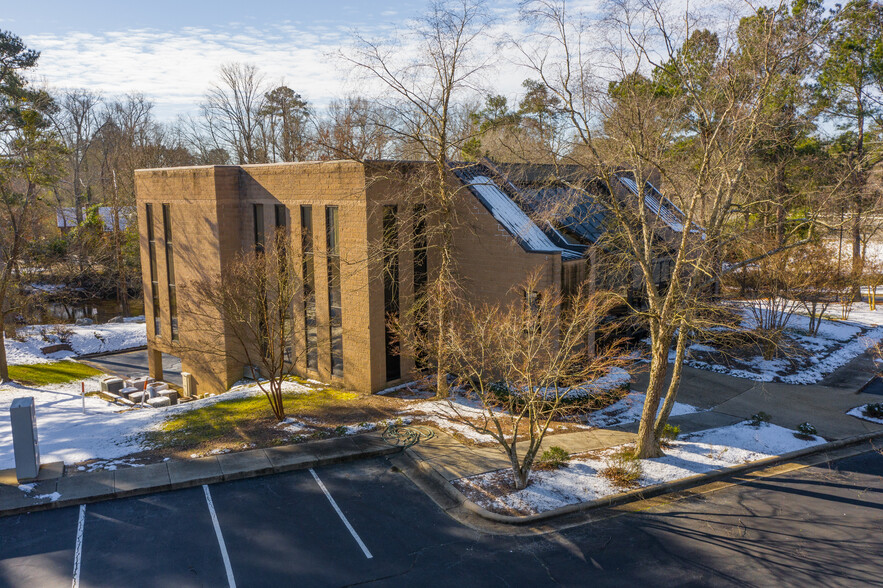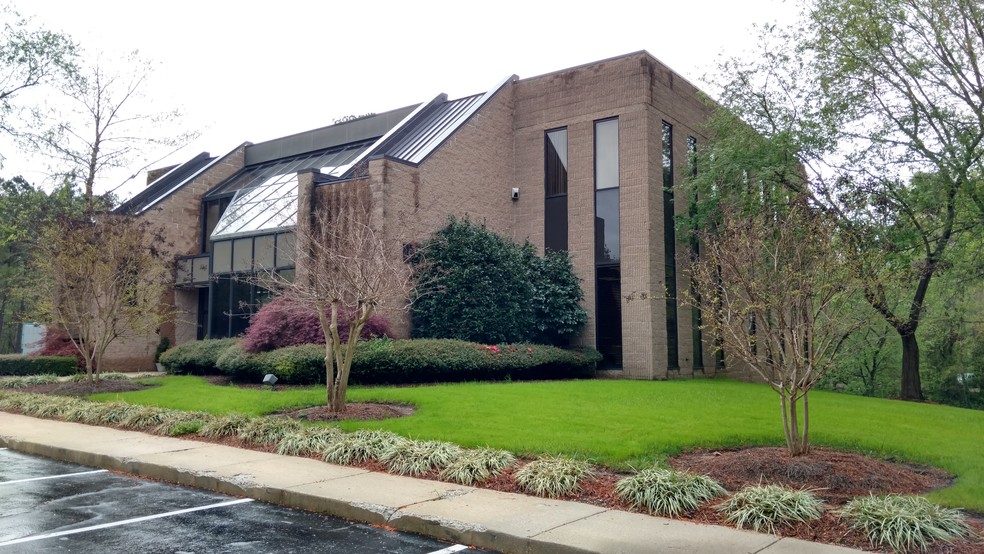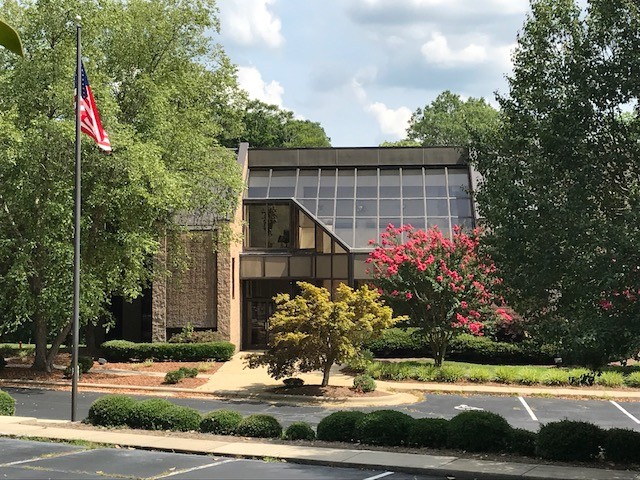
This feature is unavailable at the moment.
We apologize, but the feature you are trying to access is currently unavailable. We are aware of this issue and our team is working hard to resolve the matter.
Please check back in a few minutes. We apologize for the inconvenience.
- LoopNet Team
thank you

Your email has been sent!
451 N Winstead Ave
11,315 SF Office Building Rocky Mount, NC 27804 $900,000 ($80/SF)



Investment Highlights
- Located less than 5 mins from highway 64
- Located 2 mins from Nash General Hospital
- Received new HVACs in 2022
- Has an average traffic volume of 22,500 per day
- Located less than 5 mins away from national retail
- Furniture package included
Executive Summary
Located in Rocky Mount NC, this office building is ready to be bought. The building contains 2 main floors with multiple offices, conference rooms, break rooms, storage closets, private bathrooms, and 1 basement area with a shower plus storage. Recently, 10 new HVAC were installed and some of the individual offices received vinyl flooring. The building also has an alarm system and a diesel generator. When it comes to the location of the property, it is less than 5 mins away from the local hospital, highway 64 and 95, plus national retail such as Bojangles, Outback Steakhouse, and hotels. Don't miss this amazing opportunity to purchase an office building with furniture included that is in great condition and only a 5 min drive from many other locations.
Ground Level: (5,380sf) — Large reception room, 14 offices, (1 exec. office with private toilet), 3 conference rooms, mail room, break room, 3 storage closets, and 2 ceramic-tile bathrooms.
Top Level: (5,380sf) — 6 offices, large I.T. room with air, 1,300sf fling room, kitchen and break room, mechanical room, 3 storage closets, 2 ceramic and tile bathrooms.
Lower Level: (555sf) - Exercise room, full bath with shower, electrical room, 2 storage areas, and patio area.
Property Facts
Amenities
- 24 Hour Access
- Security System
- Signage
- Basement
- Fully Carpeted
- Reception
- Hardwood Floors
- Yard
- Monument Signage
- Air Conditioning
Space Availability
- Space
- Size
- Space Use
- Condition
- Available
(Furniture package included) Includes 2 break rooms,8 bathrooms,2 conference rooms. 1 mail room, several new HVACs that were installed in 2022, showers, 50 parks, 22,500 (Winstead Ave) traffic count, near Nash General Hospital, about a quarter of a mile from Highway 64, 200k full building generator. Standing seam-metal roof, extensive landscaping with sprinkler system, fiber optic internet, office furniture package included. Ground Level: (5,380sf) — Large reception room, 14 offices, (1 exec. office with private toilet), 3 conference rooms, mail room, break room, 3 storage closets, and 2 ceramic-tile bathrooms. Top Level: (5,380sf) — 6 offices, large I.T. room with air, 1,300sf fling room, kitchen and break room, mechanical room, 3 storage closets, 2 ceramic and tile bathrooms. Lower Level: (555sf) - Exercise room, full bath with shower, electrical room, 2 storage areas, and patio area.
| Space | Size | Space Use | Condition | Available |
| 1st Floor | 11,315 SF | Office | Full Build-Out | 30 Days |
1st Floor
| Size |
| 11,315 SF |
| Space Use |
| Office |
| Condition |
| Full Build-Out |
| Available |
| 30 Days |
1st Floor
| Size | 11,315 SF |
| Space Use | Office |
| Condition | Full Build-Out |
| Available | 30 Days |
(Furniture package included) Includes 2 break rooms,8 bathrooms,2 conference rooms. 1 mail room, several new HVACs that were installed in 2022, showers, 50 parks, 22,500 (Winstead Ave) traffic count, near Nash General Hospital, about a quarter of a mile from Highway 64, 200k full building generator. Standing seam-metal roof, extensive landscaping with sprinkler system, fiber optic internet, office furniture package included. Ground Level: (5,380sf) — Large reception room, 14 offices, (1 exec. office with private toilet), 3 conference rooms, mail room, break room, 3 storage closets, and 2 ceramic-tile bathrooms. Top Level: (5,380sf) — 6 offices, large I.T. room with air, 1,300sf fling room, kitchen and break room, mechanical room, 3 storage closets, 2 ceramic and tile bathrooms. Lower Level: (555sf) - Exercise room, full bath with shower, electrical room, 2 storage areas, and patio area.
PROPERTY TAXES
| Parcel Numbers | Improvements Assessment | $455,410 | |
| Land Assessment | $317,640 | Total Assessment | $773,050 |
PROPERTY TAXES
Presented by

451 N Winstead Ave
Hmm, there seems to have been an error sending your message. Please try again.
Thanks! Your message was sent.



