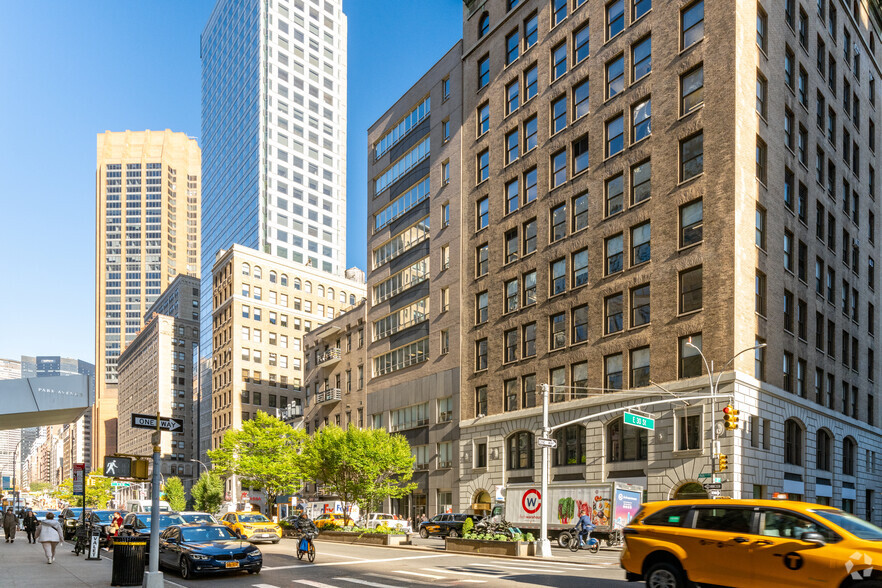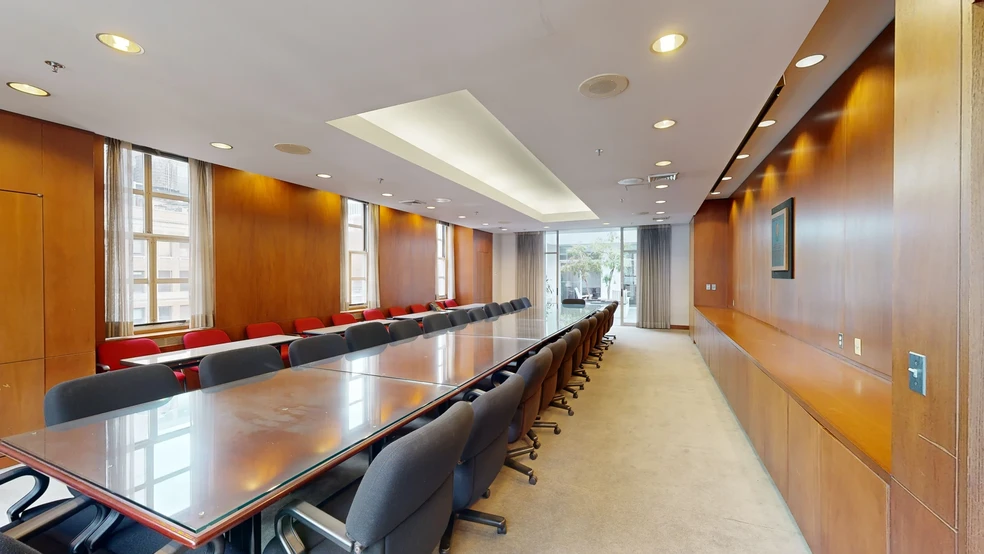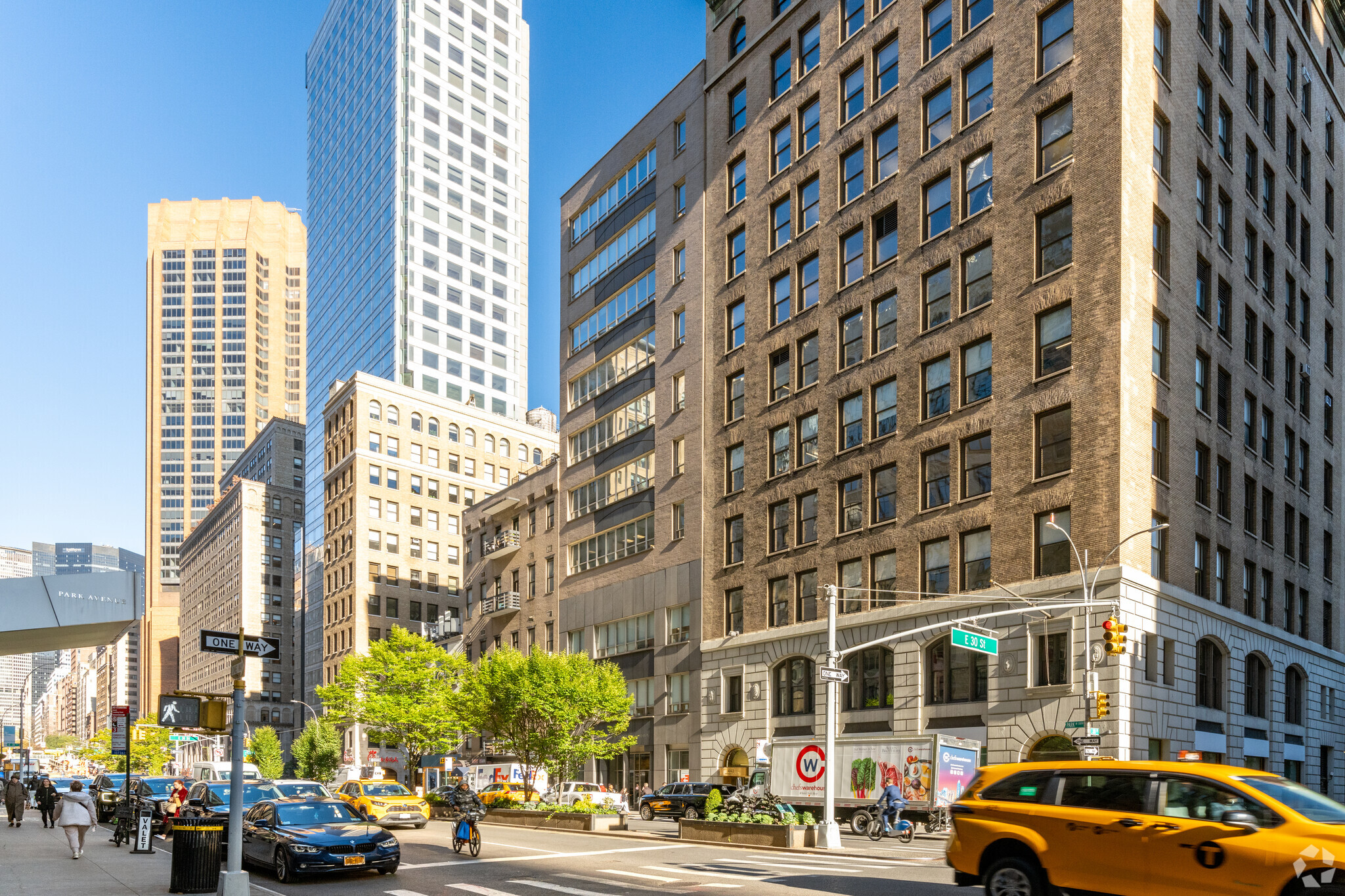
This feature is unavailable at the moment.
We apologize, but the feature you are trying to access is currently unavailable. We are aware of this issue and our team is working hard to resolve the matter.
Please check back in a few minutes. We apologize for the inconvenience.
- LoopNet Team
thank you

Your email has been sent!
Raymond R. Corbett Building 451 Park Ave S
2,500 - 23,300 SF of Space Available in New York, NY 10016


Highlights
- 451 Park Avenue S offers immediately available office space with brand-new build-outs in the heart of Midtown Manhattan’s Murray Hill neighborhood.
- Leasing options include short- and long-term opportunities with full-floor occupancy, 24-hour tenant-controlled HVAC, and included cleaning service.
- Tenants enjoy an elevated work environment and an attended lobby with polished granite finishes, new elevators, and a shared conference facility.
- Located near 33rd Street station, 451 Park Avenue S is surrounded by restaurants, hospitality, and historic charm one block from the 4 and 6 subways.
all available spaces(5)
Display Rental Rate as
- Space
- Size
- Term
- Rental Rate
- Space Use
- Condition
- Available
- Listed rate may not include certain utilities, building services and property expenses
- Office intensive layout
- Space is in Excellent Condition
- Cleaning services included
- Partially Built-Out as Standard Medical Space
- Fits 7 - 20 People
- Central Air Conditioning
- Listed rate may not include certain utilities, building services and property expenses
- Mostly Open Floor Plan Layout
- Space is in Excellent Condition
- Cleaning services included
- Fully Built-Out as Standard Office
- Fits 13 - 42 People
- Can be combined with additional space(s) for up to 20,800 SF of adjacent space
- Listed rate may not include certain utilities, building services and property expenses
- Mostly Open Floor Plan Layout
- Space is in Excellent Condition
- Cleaning services included
- Fully Built-Out as Standard Office
- Fits 13 - 42 People
- Can be combined with additional space(s) for up to 20,800 SF of adjacent space
The entire seventh floor is in move-in-ready condition and available for sublease through March 30, 2028.
- Mostly Open Floor Plan Layout
- Space is in Excellent Condition
- Cleaning services included
- Fits 13 - 42 People
- Can be combined with additional space(s) for up to 20,800 SF of adjacent space
- Listed rate may not include certain utilities, building services and property expenses
- Mostly Open Floor Plan Layout
- Space is in Excellent Condition
- Cleaning services included
- Fully Built-Out as Standard Office
- Fits 13 - 42 People
- Can be combined with additional space(s) for up to 20,800 SF of adjacent space
| Space | Size | Term | Rental Rate | Space Use | Condition | Available |
| 1st Floor, Ste Lobby Entrance | 2,500 SF | Negotiable | $65.00 /SF/YR $5.42 /SF/MO $699.65 /m²/YR $58.30 /m²/MO $13,542 /MO $162,500 /YR | Office/Medical | Partial Build-Out | Now |
| 5th Floor, Ste E5 | 5,200 SF | Negotiable | $53.00 /SF/YR $4.42 /SF/MO $570.49 /m²/YR $47.54 /m²/MO $22,967 /MO $275,600 /YR | Office | Full Build-Out | Now |
| 6th Floor, Ste E6 | 5,200 SF | Negotiable | $53.00 /SF/YR $4.42 /SF/MO $570.49 /m²/YR $47.54 /m²/MO $22,967 /MO $275,600 /YR | Office | Full Build-Out | Now |
| 7th Floor, Ste E7 | 5,200 SF | Negotiable | Upon Request Upon Request Upon Request Upon Request Upon Request Upon Request | Office | - | Now |
| 8th Floor, Ste E8 | 5,200 SF | Negotiable | $57.00 /SF/YR $4.75 /SF/MO $613.54 /m²/YR $51.13 /m²/MO $24,700 /MO $296,400 /YR | Office | Full Build-Out | Now |
1st Floor, Ste Lobby Entrance
| Size |
| 2,500 SF |
| Term |
| Negotiable |
| Rental Rate |
| $65.00 /SF/YR $5.42 /SF/MO $699.65 /m²/YR $58.30 /m²/MO $13,542 /MO $162,500 /YR |
| Space Use |
| Office/Medical |
| Condition |
| Partial Build-Out |
| Available |
| Now |
5th Floor, Ste E5
| Size |
| 5,200 SF |
| Term |
| Negotiable |
| Rental Rate |
| $53.00 /SF/YR $4.42 /SF/MO $570.49 /m²/YR $47.54 /m²/MO $22,967 /MO $275,600 /YR |
| Space Use |
| Office |
| Condition |
| Full Build-Out |
| Available |
| Now |
6th Floor, Ste E6
| Size |
| 5,200 SF |
| Term |
| Negotiable |
| Rental Rate |
| $53.00 /SF/YR $4.42 /SF/MO $570.49 /m²/YR $47.54 /m²/MO $22,967 /MO $275,600 /YR |
| Space Use |
| Office |
| Condition |
| Full Build-Out |
| Available |
| Now |
7th Floor, Ste E7
| Size |
| 5,200 SF |
| Term |
| Negotiable |
| Rental Rate |
| Upon Request Upon Request Upon Request Upon Request Upon Request Upon Request |
| Space Use |
| Office |
| Condition |
| - |
| Available |
| Now |
8th Floor, Ste E8
| Size |
| 5,200 SF |
| Term |
| Negotiable |
| Rental Rate |
| $57.00 /SF/YR $4.75 /SF/MO $613.54 /m²/YR $51.13 /m²/MO $24,700 /MO $296,400 /YR |
| Space Use |
| Office |
| Condition |
| Full Build-Out |
| Available |
| Now |
1st Floor, Ste Lobby Entrance
| Size | 2,500 SF |
| Term | Negotiable |
| Rental Rate | $65.00 /SF/YR |
| Space Use | Office/Medical |
| Condition | Partial Build-Out |
| Available | Now |
- Listed rate may not include certain utilities, building services and property expenses
- Partially Built-Out as Standard Medical Space
- Office intensive layout
- Fits 7 - 20 People
- Space is in Excellent Condition
- Central Air Conditioning
- Cleaning services included
5th Floor, Ste E5
| Size | 5,200 SF |
| Term | Negotiable |
| Rental Rate | $53.00 /SF/YR |
| Space Use | Office |
| Condition | Full Build-Out |
| Available | Now |
- Listed rate may not include certain utilities, building services and property expenses
- Fully Built-Out as Standard Office
- Mostly Open Floor Plan Layout
- Fits 13 - 42 People
- Space is in Excellent Condition
- Can be combined with additional space(s) for up to 20,800 SF of adjacent space
- Cleaning services included
6th Floor, Ste E6
| Size | 5,200 SF |
| Term | Negotiable |
| Rental Rate | $53.00 /SF/YR |
| Space Use | Office |
| Condition | Full Build-Out |
| Available | Now |
- Listed rate may not include certain utilities, building services and property expenses
- Fully Built-Out as Standard Office
- Mostly Open Floor Plan Layout
- Fits 13 - 42 People
- Space is in Excellent Condition
- Can be combined with additional space(s) for up to 20,800 SF of adjacent space
- Cleaning services included
7th Floor, Ste E7
| Size | 5,200 SF |
| Term | Negotiable |
| Rental Rate | Upon Request |
| Space Use | Office |
| Condition | - |
| Available | Now |
The entire seventh floor is in move-in-ready condition and available for sublease through March 30, 2028.
- Mostly Open Floor Plan Layout
- Fits 13 - 42 People
- Space is in Excellent Condition
- Can be combined with additional space(s) for up to 20,800 SF of adjacent space
- Cleaning services included
8th Floor, Ste E8
| Size | 5,200 SF |
| Term | Negotiable |
| Rental Rate | $57.00 /SF/YR |
| Space Use | Office |
| Condition | Full Build-Out |
| Available | Now |
- Listed rate may not include certain utilities, building services and property expenses
- Fully Built-Out as Standard Office
- Mostly Open Floor Plan Layout
- Fits 13 - 42 People
- Space is in Excellent Condition
- Can be combined with additional space(s) for up to 20,800 SF of adjacent space
- Cleaning services included
Property Overview
The Raymond Corbett Building at 451 Park Avenue S is an institutionally owned medical and professional office building in the heart of Midtown Manhattan. Positioned near the corner of Park Avenue S and E 31st Street, the building contains 52,340 square feet across 10 prestigious floors. Key property features include a 24-hour attended lobby with polished granite and marble finishes, brand-new passenger elevators, and a shared, state-of-the-art conference facility. Long-term lease opportunities are immediately available for full-floor occupancy. A rooftop emergency generator ensures power continuity, and all building floors offer 24-hour tenant-controlled HVAC. Rent includes cleaning, and brand-new office build-outs are available on several floors. Located in one of New York City’s most desirable neighborhoods, Murray Hill, 451 Park Avenue S is surrounded by historic office buildings and old Manhattan charm. The 33rd Street station provides convenient access to the 4 and 6 subway lines within a block. Vibrant restaurants, hospitality venues, and retail amenities are only steps away, making 451 Park Avenue S an ideal location for professionals seeking a prestigious and convenient office setting.
- Atrium
- Bus Line
- Conferencing Facility
- Metro/Subway
- Property Manager on Site
PROPERTY FACTS
SELECT TENANTS
- Floor
- Tenant Name
- Industry
- 4th
- Building Contractors Association
- Services
- 4th
- International Association of Bridge & Structural I
- Services
- Multiple
- Iron Workers Local 40, 361 and 417 Union Security
- Services
- Multiple
- Northwell Health
- Health Care and Social Assistance
Marketing Brochure
Nearby Amenities
Hospitals |
|||
|---|---|---|---|
| New York University Langone Medical Center | Acute Care | 2 min drive | 0.7 mi |
| Bellevue Hospital Center | Acute Care | 3 min drive | 0.9 mi |
| New York Eye and Ear Infirmary of Mount Sinai | Acute Care | 4 min drive | 1.3 mi |
| Mount Sinai Beth Israel | Acute Care | 5 min drive | 1.5 mi |
| Mount Sinai St. Luke's Roosevelt Hospital | Acute Care | 6 min drive | 2.5 mi |
Restaurants |
|||
|---|---|---|---|
| Dunkin' | Cafe | - | 1 min walk |
| Dig | Salad | - | 2 min walk |
| Fresh & Co. | - | - | 2 min walk |
| Starbucks | Cafe | $ | 1 min walk |
| Chipotle | - | - | 2 min walk |
| UMI Sushi Japanese Restaurant | - | $$ | 2 min walk |
| Lenwich | Sandwiches | $$$ | 1 min walk |
Retail |
||
|---|---|---|
| TD Bank | Bank | 2 min walk |
| Cyclebar | Fitness | 3 min walk |
| FedEx Office | Business/Copy/Postal Services | 4 min walk |
| Duane Reade | Drug Store | 3 min walk |
| Walgreens | Drug Store | 4 min walk |
Hotels |
|
|---|---|
| Le Meridien |
165 rooms
5 min walk
|
| Ace Hotel |
286 rooms
7 min walk
|
| Hyatt Centric |
162 rooms
11 min walk
|
| Tapestry Collection by Hilton |
143 rooms
11 min walk
|
About Murray Hill
The Murray Hill neighborhood is situated between Grand Central and Gramercy Park, and contains a concentration of office buildings along Fifth, Madison, and Park Avenues, allowing it to offer prestigious addresses to occupiers.
The largest employment sectors here are professional, scientific, and technical services, as well as healthcare and social assistance—due to the NYU Medical Center's location along First Avenue.
Murray Hill contains some of the most historic office buildings in the city. The central location and accessibility of the neighborhood, only a short walk to either Grand Central or Penn Station, make it a choice destination as quality space in Murray Hill is often leased quickly.
Leasing Agent
Barry Goodman, Senior Managing Director
As an owner’s representative, Goodman has acted on behalf of many prominent landlords and properties, including The Milstein Organization, Lawrence Ruben Company, The New York Power Authority, The Halpern Family, The Related Companies and Rose Associates. Some of Goodman’s most significant representations include 1 Dag Hammarskjold Plaza; 625 Madison Avenue; 1372 Broadway; 600 Madison Avenue; 123 Main Street, White Plains; the offices at the Continental (883 Avenue of the Americas); and 451 Park Avenue South.
Goodman represents a diverse group of tenants, including clients from the financial, foreign diplomacy, not-for-profit, healthcare, entertainment, legal and retail sectors. Among the most noteworthy clients he has worked with are Emigrant Savings Bank, CIGNA, the governments of Peru, Ecuador, Guatemala, Panama and Kenya, The New York Power Authority, Lifespire Inc., Columbia University, Mount Sinai Hospital, Montefiore Hospital, the Recording Industry Association of America, Bed Bath & Beyond, Dewey Ballentine, Raymond James Financial, the American Association of Retired Persons, Lan Chile Airlines, Avianca Airlines, The Charles Wang Foundation, The Benetton Family and Cipriani.
Goodman has also arranged numerous sales, including the disposition of 1811 Metzerott Road, a 90-unit multi-family complex in Adelphi, MD. He has completed sales to Berkshire Bank for its New York headquarters, New York Road Runners Club, Sale of 1180 Morris Park Avenue to Montefiore Hospital, the Peruvian Consulate in New York, the United Arab Emirates Mission to the United Nations, the Oaktree Plaza on Long Island and the sale of a commercial condominium to the government of Ecuador at 800 Second Avenue.
Goodman is a member of the Real Estate Board of New York, the New York Real Estate Board Plaza Committee, The Americas Society and the Young Men’s Real Estate Division of the Albert Einstein College of Medicine. He served on the subcommittee on Budget Finance and Taxation for the Mayor’s Economic Development Advisory Committee and is on the advisory board of Neighborhood Housing Services of New York and is on the board of directors of The Shield Institute.
About the Architect


Presented by

Raymond R. Corbett Building | 451 Park Ave S
Hmm, there seems to have been an error sending your message. Please try again.
Thanks! Your message was sent.













