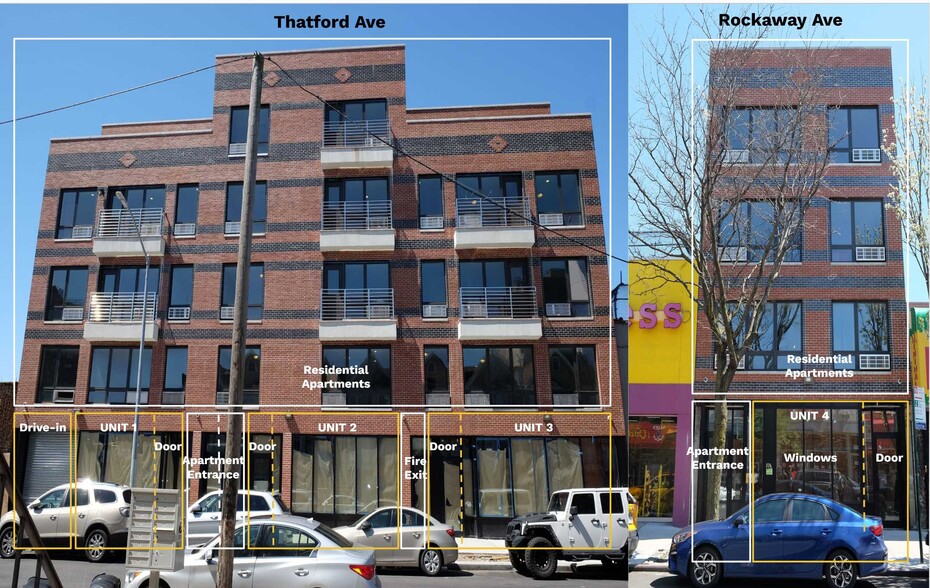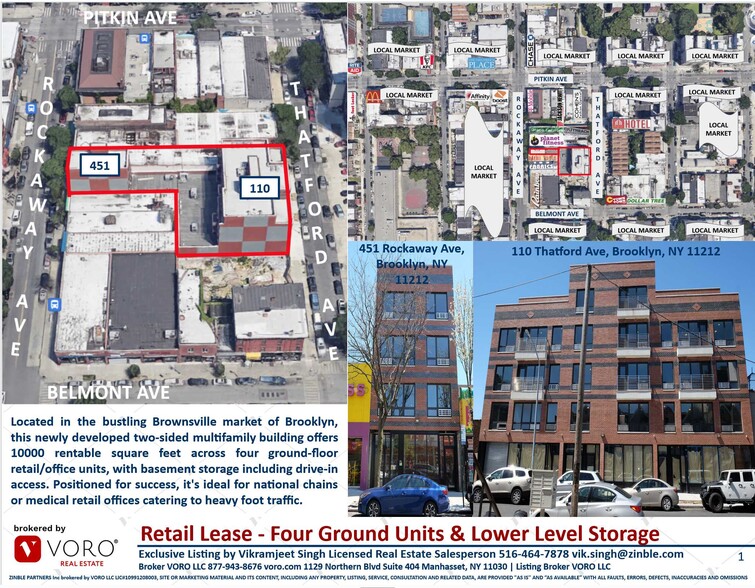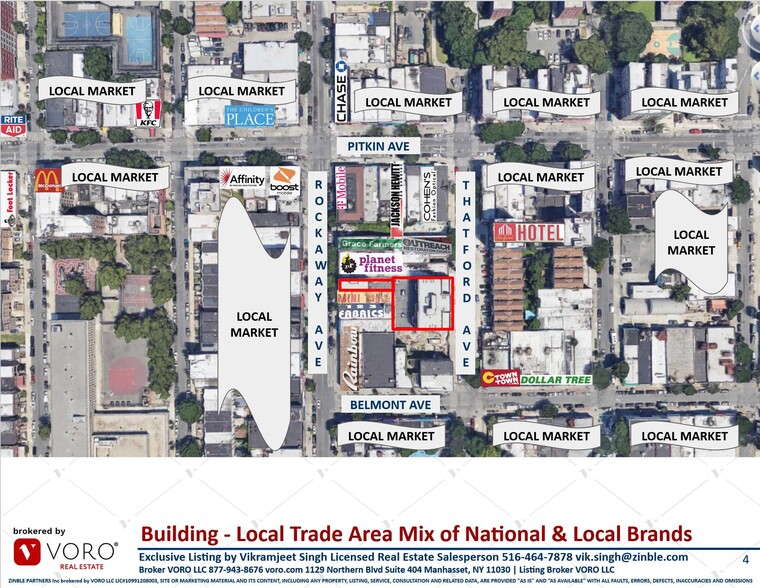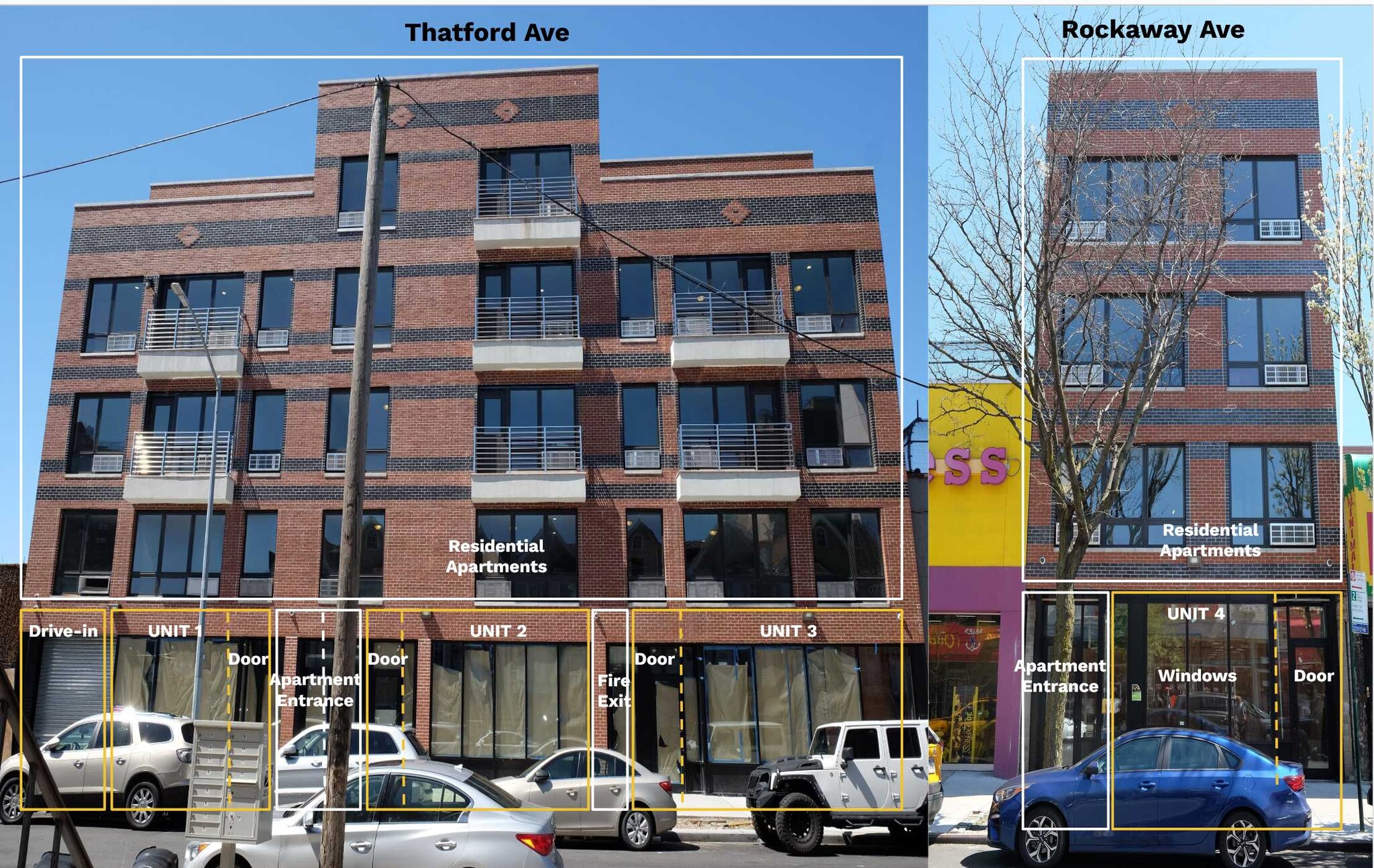
This feature is unavailable at the moment.
We apologize, but the feature you are trying to access is currently unavailable. We are aware of this issue and our team is working hard to resolve the matter.
Please check back in a few minutes. We apologize for the inconvenience.
- LoopNet Team
thank you

Your email has been sent!
451 Rockaway Ave & 110 Thatford Ave 451 Rockaway Ave
700 - 16,344 SF of Office/Retail Space Available in Brooklyn, NY 11212



Highlights
- Prime commercial space ideal for national retail chain with high foot traffic
- Adaptable floor plan for combining multiple spaces into one large area
- Ground-level office suite with private entrance
- High-volume retail store location in main market
- High patient turnover Urgent Care and Walk-in Clinic medical office in main market
- Lower-level drive-in access featuring ample parking and storage space
all available spaces(6)
Display Rental Rate as
- Space
- Size
- Term
- Rental Rate
- Space Use
- Condition
- Available
Has to be rented with one of the suites. Parking/open area/storage.
- Listed rate may not include certain utilities, building services and property expenses
- Fits 11 - 35 People
- Space is in Excellent Condition
- Open Floor Plan Layout
- Finished Ceilings: 8’
- Brand new construction.
Has to be rented with one of the suites. Underneath Rockaway Ave Suite 4; access via drive-in or shared residential entrance.
- Listed rate may not include certain utilities, building services and property expenses
- Fits 6 - 18 People
- Space is in Excellent Condition
- Open Floor Plan Layout
- Finished Ceilings: 8’
- Brand new construction.
Unique Layout Advantage: Units 1, 3 & 4 can be combined to create a larger space with prime exposure on both Rockaway Ave and Thatford Ave. Maximize Visibility, Maximize Opportunity: Capture more foot traffic and storefront visibility with a corner location.
- Listed rate may not include certain utilities, building services and property expenses
- Fits 7 - 22 People
- Space is in Excellent Condition
- Central Air and Heating
- Brand new construction.
- Open Floor Plan Layout
- Finished Ceilings: 9’ - 12’5”
- Can be combined with additional space(s) for up to 9,202 SF of adjacent space
- Private Restrooms
Ideal for: Businesses needing both retail space and storage (e.g., bike shops, motorcycle shops, delis, sandwich shops). Unique Advantage: Pay retail rent and lease storage space at a discounted rate with convenient drive-in access. Thinking Small? Think Big! Our spaces offer a compact retail footprint with a surprising amount of storage. Pay retail rent, get wholesale storage access. Discounted storage with drive-in convenience keeps your shop floor clutter-free and maximizes impact. Perfect for: Businesses needing a storefront but lots of inventory, small storefront, medical office satellite location (e.g., boutiques, art galleries, specialty shops).
- Listed rate may not include certain utilities, building services and property expenses
- Fits 2 - 6 People
- Space is in Excellent Condition
- Private Restrooms
- Open Floor Plan Layout
- Finished Ceilings: 9’ - 12’5”
- Central Air Conditioning
- Brand new construction.
Entrance on Thatford Ave. Connects to additional available spaces in the back; Units 1, 3, and 4 can be combined. Excellent for large medical office or retail store.
- Listed rate may not include certain utilities, building services and property expenses
- Fits 11 - 34 People
- Space is in Excellent Condition
- Brand new construction.
- Open Floor Plan Layout
- Finished Ceilings: 9’
- Can be combined with additional space(s) for up to 9,202 SF of adjacent space
451 Rockaway Ave
- Listed rate may not include certain utilities, building services and property expenses
- Finished Ceilings: 9’ - 12’5”
- Located in-line with other retail
- Fits 6 - 19 People
- Can be combined with additional space(s) for up to 9,202 SF of adjacent space
- Brand new construction.
| Space | Size | Term | Rental Rate | Space Use | Condition | Available |
| Lower Level, Ste 2 | 4,282 SF | Negotiable | Upon Request Upon Request Upon Request Upon Request | Office/Retail | Shell Space | Now |
| Lower Level, Ste 4 | 2,160 SF | Negotiable | Upon Request Upon Request Upon Request Upon Request | Office/Retail | Shell Space | Now |
| 1st Floor, Ste 1 | 2,687 SF | Negotiable | $60.00 /SF/YR $5.00 /SF/MO $161,220 /YR $13,435 /MO | Office/Retail | Shell Space | Now |
| 1st Floor, Ste 2 | 700 SF | Negotiable | $85.00 /SF/YR $7.08 /SF/MO $59,500 /YR $4,958 /MO | Office/Retail | Shell Space | Now |
| 1st Floor, Ste 3 | 4,165 SF | Negotiable | $60.00 /SF/YR $5.00 /SF/MO $249,900 /YR $20,825 /MO | Office/Retail | Shell Space | Now |
| 1st Floor, Ste 4 - 451 Rockaway Ave | 2,350 SF | Negotiable | $60.00 /SF/YR $5.00 /SF/MO $141,000 /YR $11,750 /MO | Office/Retail | Shell Space | Now |
Lower Level, Ste 2
| Size |
| 4,282 SF |
| Term |
| Negotiable |
| Rental Rate |
| Upon Request Upon Request Upon Request Upon Request |
| Space Use |
| Office/Retail |
| Condition |
| Shell Space |
| Available |
| Now |
Lower Level, Ste 4
| Size |
| 2,160 SF |
| Term |
| Negotiable |
| Rental Rate |
| Upon Request Upon Request Upon Request Upon Request |
| Space Use |
| Office/Retail |
| Condition |
| Shell Space |
| Available |
| Now |
1st Floor, Ste 1
| Size |
| 2,687 SF |
| Term |
| Negotiable |
| Rental Rate |
| $60.00 /SF/YR $5.00 /SF/MO $161,220 /YR $13,435 /MO |
| Space Use |
| Office/Retail |
| Condition |
| Shell Space |
| Available |
| Now |
1st Floor, Ste 2
| Size |
| 700 SF |
| Term |
| Negotiable |
| Rental Rate |
| $85.00 /SF/YR $7.08 /SF/MO $59,500 /YR $4,958 /MO |
| Space Use |
| Office/Retail |
| Condition |
| Shell Space |
| Available |
| Now |
1st Floor, Ste 3
| Size |
| 4,165 SF |
| Term |
| Negotiable |
| Rental Rate |
| $60.00 /SF/YR $5.00 /SF/MO $249,900 /YR $20,825 /MO |
| Space Use |
| Office/Retail |
| Condition |
| Shell Space |
| Available |
| Now |
1st Floor, Ste 4 - 451 Rockaway Ave
| Size |
| 2,350 SF |
| Term |
| Negotiable |
| Rental Rate |
| $60.00 /SF/YR $5.00 /SF/MO $141,000 /YR $11,750 /MO |
| Space Use |
| Office/Retail |
| Condition |
| Shell Space |
| Available |
| Now |
Lower Level, Ste 2
| Size | 4,282 SF |
| Term | Negotiable |
| Rental Rate | Upon Request |
| Space Use | Office/Retail |
| Condition | Shell Space |
| Available | Now |
Has to be rented with one of the suites. Parking/open area/storage.
- Listed rate may not include certain utilities, building services and property expenses
- Open Floor Plan Layout
- Fits 11 - 35 People
- Finished Ceilings: 8’
- Space is in Excellent Condition
- Brand new construction.
Lower Level, Ste 4
| Size | 2,160 SF |
| Term | Negotiable |
| Rental Rate | Upon Request |
| Space Use | Office/Retail |
| Condition | Shell Space |
| Available | Now |
Has to be rented with one of the suites. Underneath Rockaway Ave Suite 4; access via drive-in or shared residential entrance.
- Listed rate may not include certain utilities, building services and property expenses
- Open Floor Plan Layout
- Fits 6 - 18 People
- Finished Ceilings: 8’
- Space is in Excellent Condition
- Brand new construction.
1st Floor, Ste 1
| Size | 2,687 SF |
| Term | Negotiable |
| Rental Rate | $60.00 /SF/YR |
| Space Use | Office/Retail |
| Condition | Shell Space |
| Available | Now |
Unique Layout Advantage: Units 1, 3 & 4 can be combined to create a larger space with prime exposure on both Rockaway Ave and Thatford Ave. Maximize Visibility, Maximize Opportunity: Capture more foot traffic and storefront visibility with a corner location.
- Listed rate may not include certain utilities, building services and property expenses
- Open Floor Plan Layout
- Fits 7 - 22 People
- Finished Ceilings: 9’ - 12’5”
- Space is in Excellent Condition
- Can be combined with additional space(s) for up to 9,202 SF of adjacent space
- Central Air and Heating
- Private Restrooms
- Brand new construction.
1st Floor, Ste 2
| Size | 700 SF |
| Term | Negotiable |
| Rental Rate | $85.00 /SF/YR |
| Space Use | Office/Retail |
| Condition | Shell Space |
| Available | Now |
Ideal for: Businesses needing both retail space and storage (e.g., bike shops, motorcycle shops, delis, sandwich shops). Unique Advantage: Pay retail rent and lease storage space at a discounted rate with convenient drive-in access. Thinking Small? Think Big! Our spaces offer a compact retail footprint with a surprising amount of storage. Pay retail rent, get wholesale storage access. Discounted storage with drive-in convenience keeps your shop floor clutter-free and maximizes impact. Perfect for: Businesses needing a storefront but lots of inventory, small storefront, medical office satellite location (e.g., boutiques, art galleries, specialty shops).
- Listed rate may not include certain utilities, building services and property expenses
- Open Floor Plan Layout
- Fits 2 - 6 People
- Finished Ceilings: 9’ - 12’5”
- Space is in Excellent Condition
- Central Air Conditioning
- Private Restrooms
- Brand new construction.
1st Floor, Ste 3
| Size | 4,165 SF |
| Term | Negotiable |
| Rental Rate | $60.00 /SF/YR |
| Space Use | Office/Retail |
| Condition | Shell Space |
| Available | Now |
Entrance on Thatford Ave. Connects to additional available spaces in the back; Units 1, 3, and 4 can be combined. Excellent for large medical office or retail store.
- Listed rate may not include certain utilities, building services and property expenses
- Open Floor Plan Layout
- Fits 11 - 34 People
- Finished Ceilings: 9’
- Space is in Excellent Condition
- Can be combined with additional space(s) for up to 9,202 SF of adjacent space
- Brand new construction.
1st Floor, Ste 4 - 451 Rockaway Ave
| Size | 2,350 SF |
| Term | Negotiable |
| Rental Rate | $60.00 /SF/YR |
| Space Use | Office/Retail |
| Condition | Shell Space |
| Available | Now |
451 Rockaway Ave
- Listed rate may not include certain utilities, building services and property expenses
- Fits 6 - 19 People
- Finished Ceilings: 9’ - 12’5”
- Can be combined with additional space(s) for up to 9,202 SF of adjacent space
- Located in-line with other retail
- Brand new construction.
About the Property
Update 6/19/2024 - CO Received and Ready for Leasing Expand Your Reach: Units 1, 3, and 4 can be combined to create a more spacious retail area while still offering ample storage access. Unlock Flexibility: Customize your retail space to fit your needs. Pay retail rent and get wholesale storage access. Discounted storage with drive-in convenience keeps your shop floor clutter-free and maximizes impact. Perfect for: Businesses needing a storefront with substantial inventory space, including medical facilities, boutiques, art galleries, and specialty shops. Flexibility: Combine Units 1, 3, and 4 to create a large space totaling approximately 9,200 sq ft, with entrances on both Thatford Ave and Rockaway Ave. Amenities: Each unit includes one pre-finished restroom. Separate gas and electric meters. Pre-installed HVAC systems for climate control. Versatile Lower-Level Space: This area has dual functionality. It can accommodate parking for up to 13 cars or serve as open storage with lockable metal/wire storage containers. Access to this lower-level space is through a convenient drive-in entrance on Thatford Ave. Rental Details: Advertised rent is the base rent. Gross rent = Base rent + Additional rent. Additional rent = Operating Expenses and Real Estate Taxes per pro rata share, applicable to ground floor units only. Gross Square Feet from building plans used. See attached Marketing Flyer and Site Plan.
PROPERTY FACTS FOR 451 Rockaway Ave , Brooklyn, NY 11212
| Total Space Available | 16,344 SF | Apartment Style | Low Rise |
| Max. Contiguous | 9,202 SF | Building Size | 16,864 SF |
| Property Type | Multifamily | Year Built | 2023 |
| Property Subtype | Apartment |
| Total Space Available | 16,344 SF |
| Max. Contiguous | 9,202 SF |
| Property Type | Multifamily |
| Property Subtype | Apartment |
| Apartment Style | Low Rise |
| Building Size | 16,864 SF |
| Year Built | 2023 |
Features and Amenities
- 24 Hour Access
- Laundry Facilities
- Property Manager on Site
- Corporate Suites
- Guest Apartment
- Smoke Free
- Bicycle Storage
- Elevator
- Public Transportation
Presented by

451 Rockaway Ave & 110 Thatford Ave | 451 Rockaway Ave
Hmm, there seems to have been an error sending your message. Please try again.
Thanks! Your message was sent.

















