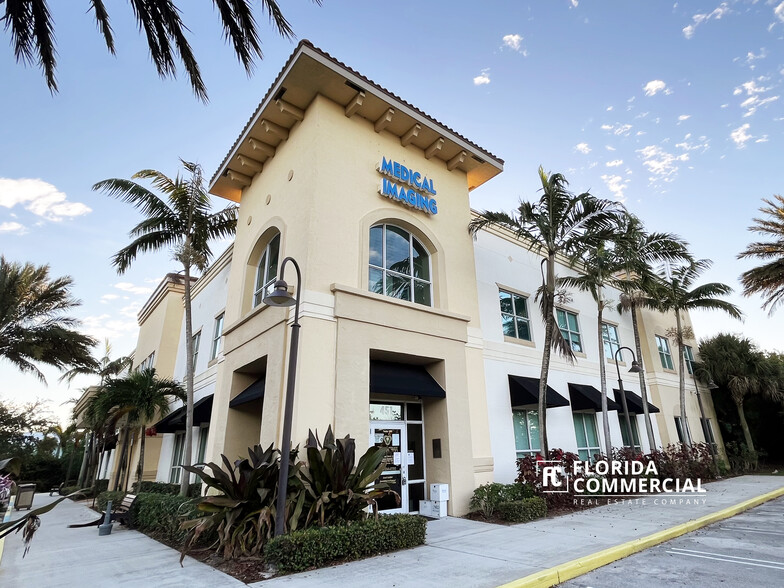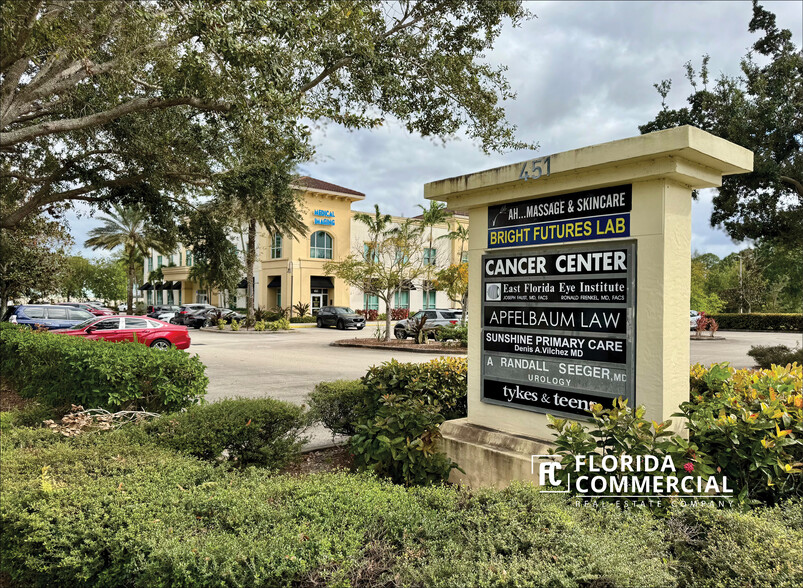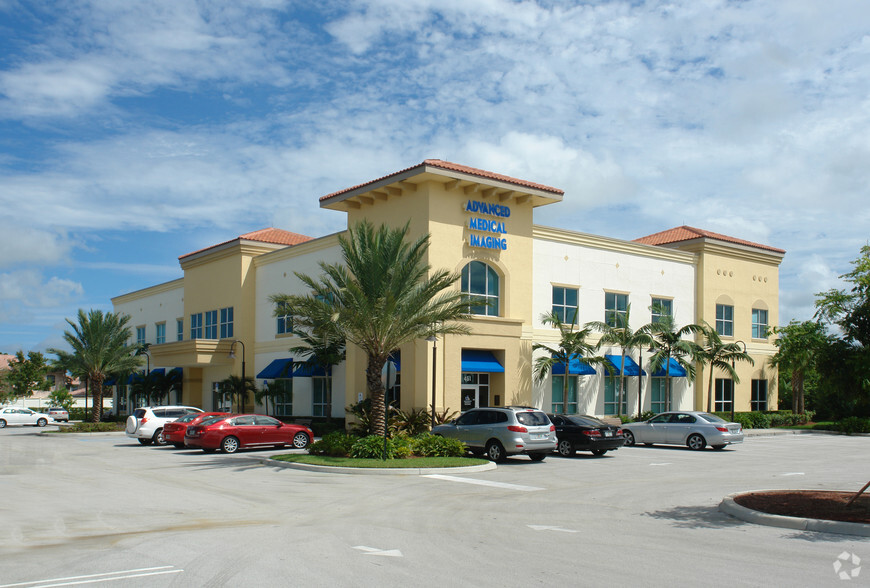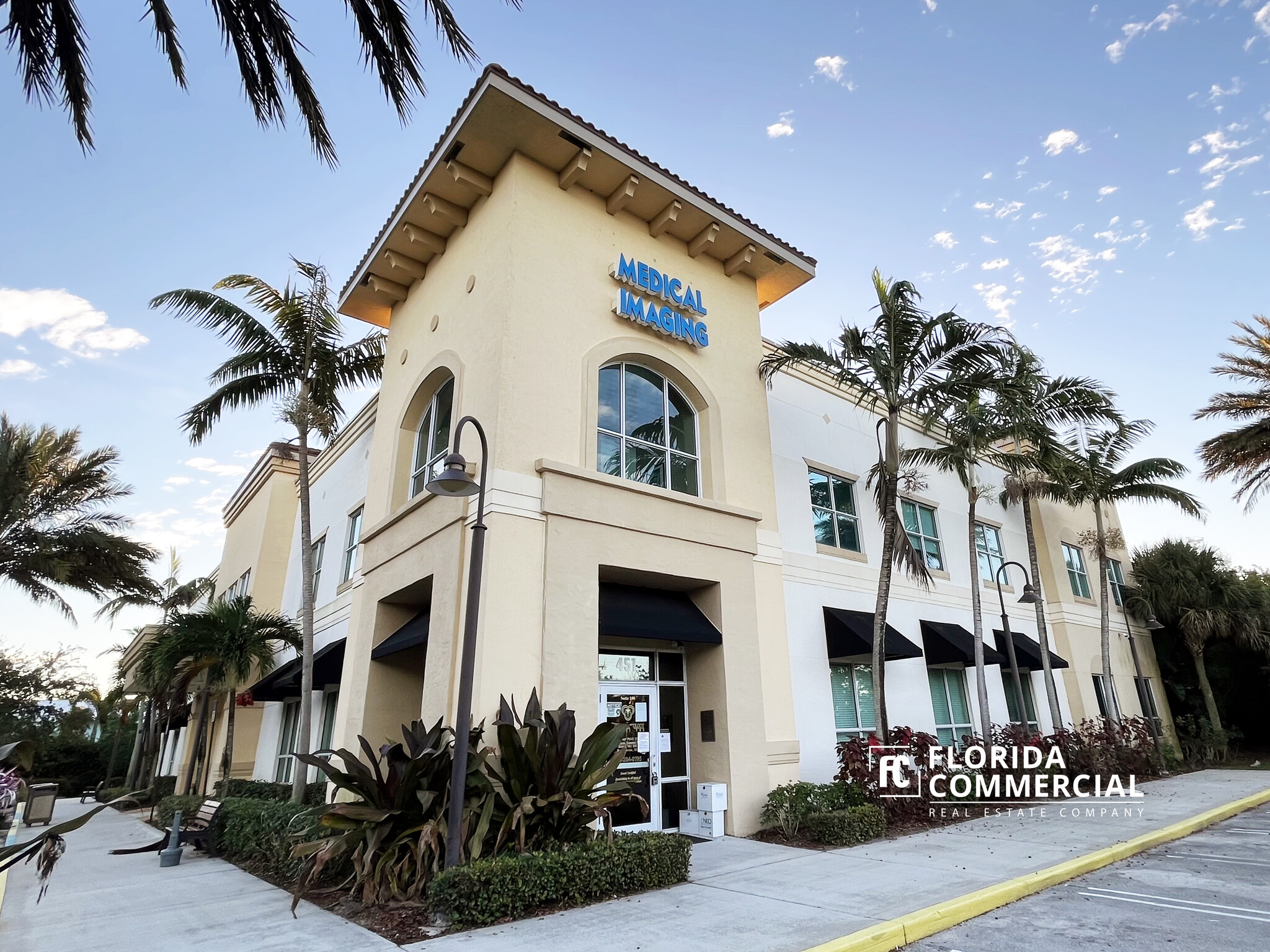
This feature is unavailable at the moment.
We apologize, but the feature you are trying to access is currently unavailable. We are aware of this issue and our team is working hard to resolve the matter.
Please check back in a few minutes. We apologize for the inconvenience.
- LoopNet Team
thank you

Your email has been sent!
Bethany Professional Center 451 SW Bethany Dr
1,876 - 4,626 SF of Space Available in Port Saint Lucie, FL 34986



ALL AVAILABLE SPACES(2)
Display Rental Rate as
- SPACE
- SIZE
- TERM
- RENTAL RATE
- SPACE USE
- CONDITION
- AVAILABLE
This 2,750 SF medical/professional office space is thoughtfully designed to meet the needs of your practice. Located on the first floor, it features a welcoming waiting area with two convenient check-in windows, an expansive administrative workspace, and a private executive office. The layout includes seven versatile exam rooms or offices, a well-appointed kitchen, two ADA-compliant restrooms, and a dedicated nurse's station. With abundant parking available, this space offers both functionality and convenience for staff and patients alike.
- Listed rate may not include certain utilities, building services and property expenses
- Office intensive layout
- Reception Area
- Corner Space
- Wheelchair Accessible
- Fully Built-Out as Standard Medical Space
- Space is in Excellent Condition
- Central Air Conditioning
- Drop Ceilings
This spacious 1,876 sq. ft. corner unit offers exceptional visibility directly off St. Lucie West Blvd. Priced at $23 per sq. ft. (modified gross), it features prominent pylon and building signage options, ensuring high exposure for your business. The layout includes 3 private offices and 2 expansive open areas, easily adaptable into 4 additional offices, classrooms, or therapy rooms, making it perfect for various professional uses. Natural light floods the entire space through large windows in every office. The unit also includes a dedicated IT/storage room. Don’t miss this bright and versatile office space!
- Listed rate may not include certain utilities, building services and property expenses
- Office intensive layout
- Central Air Conditioning
- Fully Built-Out as Professional Services Office
- Space is in Excellent Condition
- Drop Ceilings
| Space | Size | Term | Rental Rate | Space Use | Condition | Available |
| 1st Floor, Ste 100 | 2,750 SF | Negotiable | $25.00 /SF/YR $2.08 /SF/MO $68,750 /YR $5,729 /MO | Office/Medical | Full Build-Out | Now |
| 2nd Floor, Ste 203 | 1,876 SF | 3-5 Years | $23.00 /SF/YR $1.92 /SF/MO $43,148 /YR $3,596 /MO | Office | Full Build-Out | Now |
1st Floor, Ste 100
| Size |
| 2,750 SF |
| Term |
| Negotiable |
| Rental Rate |
| $25.00 /SF/YR $2.08 /SF/MO $68,750 /YR $5,729 /MO |
| Space Use |
| Office/Medical |
| Condition |
| Full Build-Out |
| Available |
| Now |
2nd Floor, Ste 203
| Size |
| 1,876 SF |
| Term |
| 3-5 Years |
| Rental Rate |
| $23.00 /SF/YR $1.92 /SF/MO $43,148 /YR $3,596 /MO |
| Space Use |
| Office |
| Condition |
| Full Build-Out |
| Available |
| Now |
1st Floor, Ste 100
| Size | 2,750 SF |
| Term | Negotiable |
| Rental Rate | $25.00 /SF/YR |
| Space Use | Office/Medical |
| Condition | Full Build-Out |
| Available | Now |
This 2,750 SF medical/professional office space is thoughtfully designed to meet the needs of your practice. Located on the first floor, it features a welcoming waiting area with two convenient check-in windows, an expansive administrative workspace, and a private executive office. The layout includes seven versatile exam rooms or offices, a well-appointed kitchen, two ADA-compliant restrooms, and a dedicated nurse's station. With abundant parking available, this space offers both functionality and convenience for staff and patients alike.
- Listed rate may not include certain utilities, building services and property expenses
- Fully Built-Out as Standard Medical Space
- Office intensive layout
- Space is in Excellent Condition
- Reception Area
- Central Air Conditioning
- Corner Space
- Drop Ceilings
- Wheelchair Accessible
2nd Floor, Ste 203
| Size | 1,876 SF |
| Term | 3-5 Years |
| Rental Rate | $23.00 /SF/YR |
| Space Use | Office |
| Condition | Full Build-Out |
| Available | Now |
This spacious 1,876 sq. ft. corner unit offers exceptional visibility directly off St. Lucie West Blvd. Priced at $23 per sq. ft. (modified gross), it features prominent pylon and building signage options, ensuring high exposure for your business. The layout includes 3 private offices and 2 expansive open areas, easily adaptable into 4 additional offices, classrooms, or therapy rooms, making it perfect for various professional uses. Natural light floods the entire space through large windows in every office. The unit also includes a dedicated IT/storage room. Don’t miss this bright and versatile office space!
- Listed rate may not include certain utilities, building services and property expenses
- Fully Built-Out as Professional Services Office
- Office intensive layout
- Space is in Excellent Condition
- Central Air Conditioning
- Drop Ceilings
PROPERTY OVERVIEW
This spacious 1,876 sq. ft. corner unit offers exceptional visibility directly off St. Lucie West Blvd. The unit features prominent pylon and building signage options, ensuring high exposure for your business. The layout includes 3 private offices and 2 expansive open areas, easily adaptable into 4 additional offices, classrooms, or therapy rooms, making it perfect for various professional uses. Natural light floods the entire space through large windows in every office. The unit also includes a dedicated IT/storage room. Don’t miss this bright and versatile office space!
- Signage
PROPERTY FACTS
Presented by

Bethany Professional Center | 451 SW Bethany Dr
Hmm, there seems to have been an error sending your message. Please try again.
Thanks! Your message was sent.








