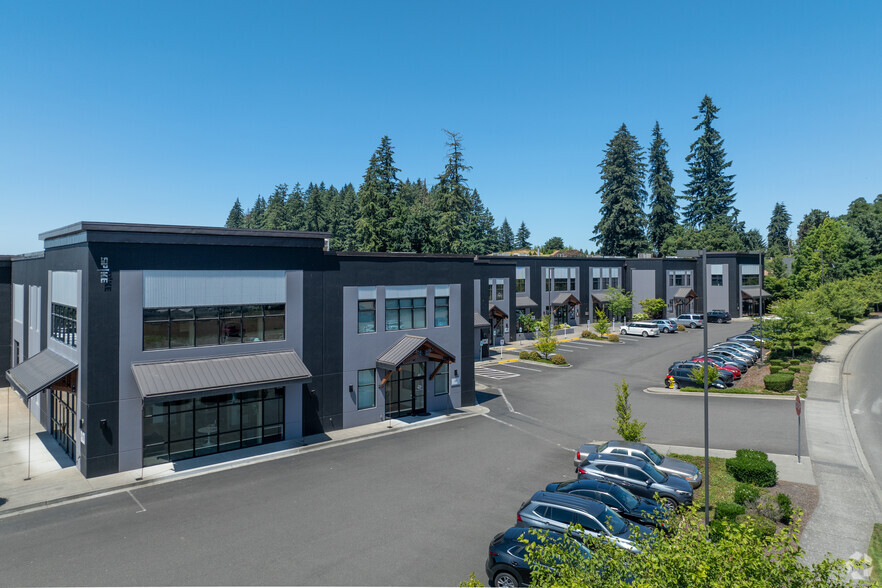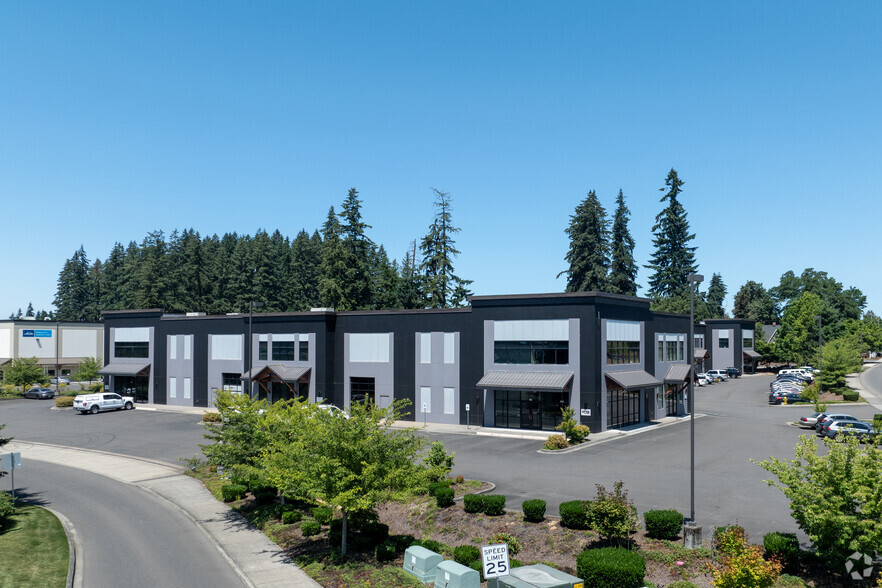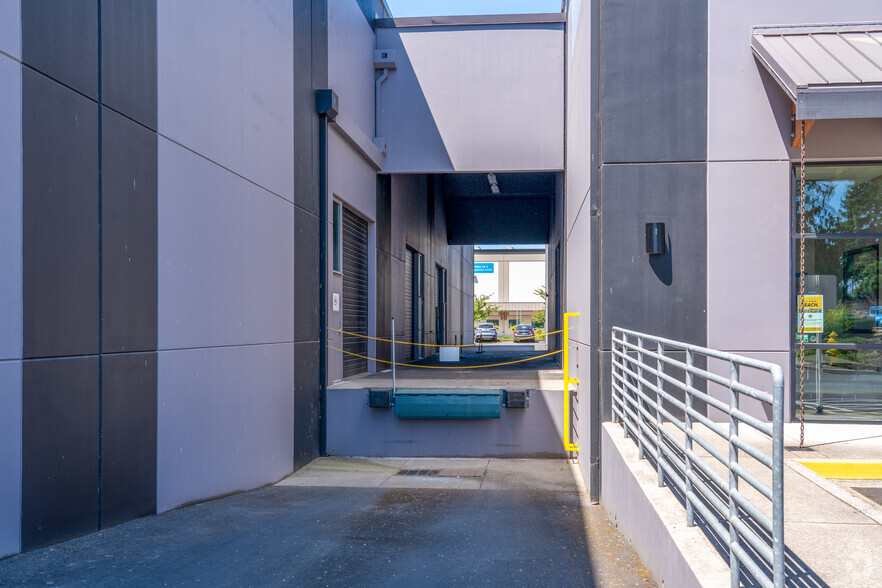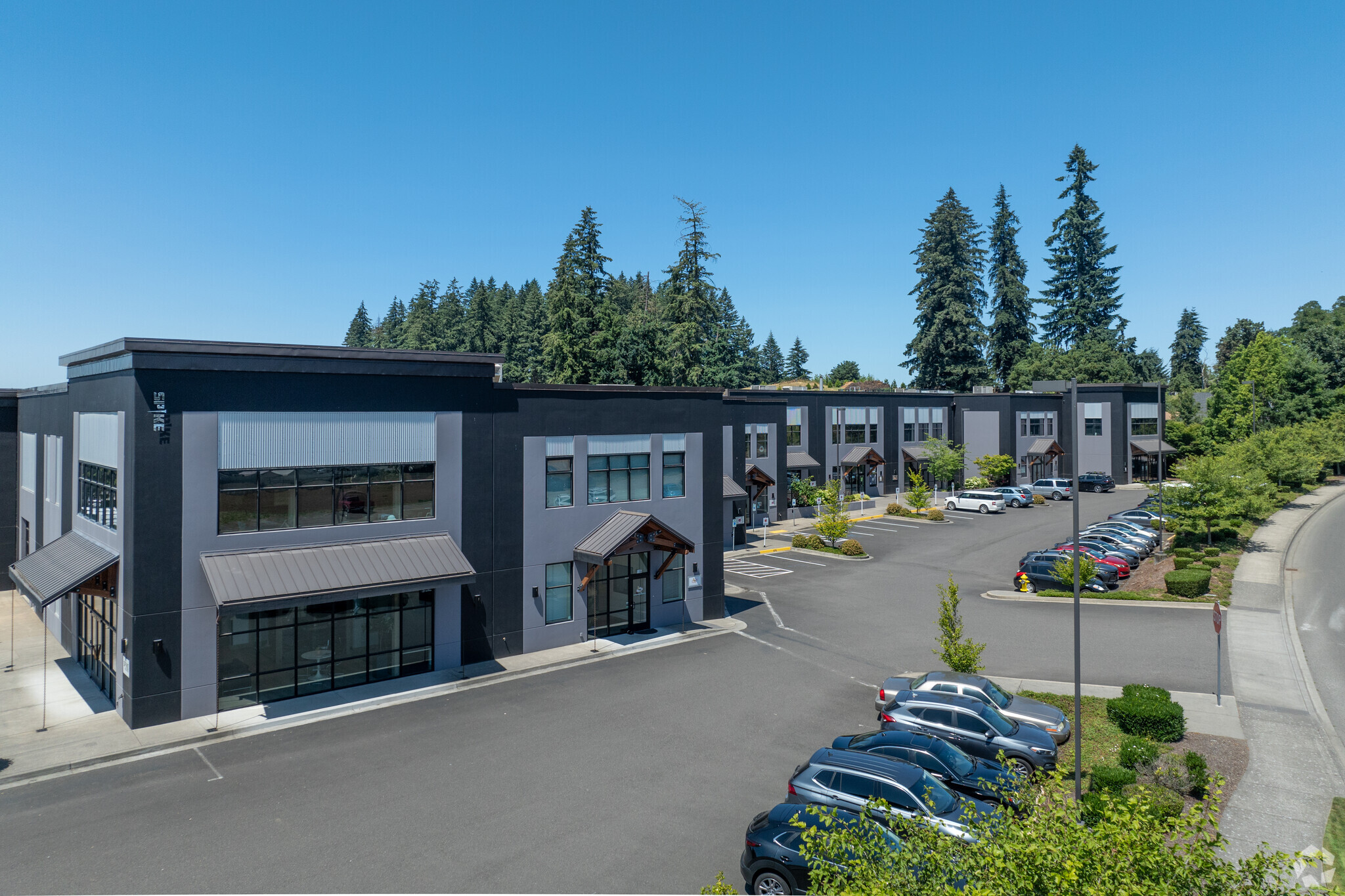
This feature is unavailable at the moment.
We apologize, but the feature you are trying to access is currently unavailable. We are aware of this issue and our team is working hard to resolve the matter.
Please check back in a few minutes. We apologize for the inconvenience.
- LoopNet Team
thank you

Your email has been sent!
Highlights
- NEW UPGRADES: New carpet, fresh paint, epoxy warehouse floor, new desktops, upgraded lighting.
- Flex/Storage Space has a Clear Height of 24’
- Easy access to NE Minnehaha St, Padden Pkwy, SR 500, I-205 and I-5
- Full access to loading dock
- Parking: 3 Reserved Parking Stalls with remaining parking first-come, first-serve
Features
all available spaces(3)
Display Rental Rate as
- Space
- Size
- Term
- Rental Rate
- Space Use
- Condition
- Available
• 4,030 SF of Flex/Office space: • Flex/Storage Space has a Clear Height of 24’ • Parking: 3 Reserved Parking Stalls w/ remaining parking first-come, first-serve
- Lease rate does not include utilities, property expenses or building services
- 1 Conference Room
- 4030Flex/Office Space
- 1,631 SF 2nd floor Office
- 10 Private Offices
- Space is in Excellent Condition
- 1,631 SF 1st floor Office
- 768 SF Flex/Storage Space
1,076 SF 1st floor Office 1,634 SF Warehouse Space
- Lease rate does not include utilities, property expenses or building services
- 1 Drive Bay
- Can be combined with additional space(s) for up to 8,082 SF of adjacent space
- Clear Height of 24’
- Includes 2,202 SF of dedicated office space
- Space is in Excellent Condition
- 3 Reserved Parking Stalls
- 1 Grade Door that leads to Common Dock
1,065 SF 1st floor Office 1,126 SF 2nd floor Office 2,055 SF Warehouse Space
- Lease rate does not include utilities, property expenses or building services
- 1 Drive Bay
- Can be combined with additional space(s) for up to 8,082 SF of adjacent space
- Clear Height of 24’
- 3 Reserved Parking Stalls
- Includes 2,191 SF of dedicated office space
- Space is in Excellent Condition
- 1 Loading Dock
- 1 Grade Door that leads to Common Dock
| Space | Size | Term | Rental Rate | Space Use | Condition | Available |
| 1st Floor, Ste 104 | 4,030 SF | Negotiable | $14.40 /SF/YR $1.20 /SF/MO $58,032 /YR $4,836 /MO | Office | Full Build-Out | Now |
| 1st Floor - 120 | 3,836 SF | Negotiable | $15.98 /SF/YR $1.33 /SF/MO $61,299 /YR $5,108 /MO | Industrial | Full Build-Out | Now |
| 1st Floor - 124 | 4,246 SF | Negotiable | $15.54 /SF/YR $1.30 /SF/MO $65,983 /YR $5,499 /MO | Industrial | Full Build-Out | Now |
1st Floor, Ste 104
| Size |
| 4,030 SF |
| Term |
| Negotiable |
| Rental Rate |
| $14.40 /SF/YR $1.20 /SF/MO $58,032 /YR $4,836 /MO |
| Space Use |
| Office |
| Condition |
| Full Build-Out |
| Available |
| Now |
1st Floor - 120
| Size |
| 3,836 SF |
| Term |
| Negotiable |
| Rental Rate |
| $15.98 /SF/YR $1.33 /SF/MO $61,299 /YR $5,108 /MO |
| Space Use |
| Industrial |
| Condition |
| Full Build-Out |
| Available |
| Now |
1st Floor - 124
| Size |
| 4,246 SF |
| Term |
| Negotiable |
| Rental Rate |
| $15.54 /SF/YR $1.30 /SF/MO $65,983 /YR $5,499 /MO |
| Space Use |
| Industrial |
| Condition |
| Full Build-Out |
| Available |
| Now |
1st Floor, Ste 104
| Size | 4,030 SF |
| Term | Negotiable |
| Rental Rate | $14.40 /SF/YR |
| Space Use | Office |
| Condition | Full Build-Out |
| Available | Now |
• 4,030 SF of Flex/Office space: • Flex/Storage Space has a Clear Height of 24’ • Parking: 3 Reserved Parking Stalls w/ remaining parking first-come, first-serve
- Lease rate does not include utilities, property expenses or building services
- 10 Private Offices
- 1 Conference Room
- Space is in Excellent Condition
- 4030Flex/Office Space
- 1,631 SF 1st floor Office
- 1,631 SF 2nd floor Office
- 768 SF Flex/Storage Space
1st Floor - 120
| Size | 3,836 SF |
| Term | Negotiable |
| Rental Rate | $15.98 /SF/YR |
| Space Use | Industrial |
| Condition | Full Build-Out |
| Available | Now |
1,076 SF 1st floor Office 1,634 SF Warehouse Space
- Lease rate does not include utilities, property expenses or building services
- Includes 2,202 SF of dedicated office space
- 1 Drive Bay
- Space is in Excellent Condition
- Can be combined with additional space(s) for up to 8,082 SF of adjacent space
- 3 Reserved Parking Stalls
- Clear Height of 24’
- 1 Grade Door that leads to Common Dock
1st Floor - 124
| Size | 4,246 SF |
| Term | Negotiable |
| Rental Rate | $15.54 /SF/YR |
| Space Use | Industrial |
| Condition | Full Build-Out |
| Available | Now |
1,065 SF 1st floor Office 1,126 SF 2nd floor Office 2,055 SF Warehouse Space
- Lease rate does not include utilities, property expenses or building services
- Includes 2,191 SF of dedicated office space
- 1 Drive Bay
- Space is in Excellent Condition
- Can be combined with additional space(s) for up to 8,082 SF of adjacent space
- 1 Loading Dock
- Clear Height of 24’
- 1 Grade Door that leads to Common Dock
- 3 Reserved Parking Stalls
Property Overview
This industrial property was constructed in 2009 and recently underwent renovations as recent as 2024. This multi-tenant property features ample parking of over 100 spaces and is situated on a 1.95 acre parcel. The building also features 2 drive ins, 1 dock and 24' clear heights.
Warehouse FACILITY FACTS
DEMOGRAPHICS
Regional Accessibility
Presented by

4510 NE 68th Dr
Hmm, there seems to have been an error sending your message. Please try again.
Thanks! Your message was sent.















