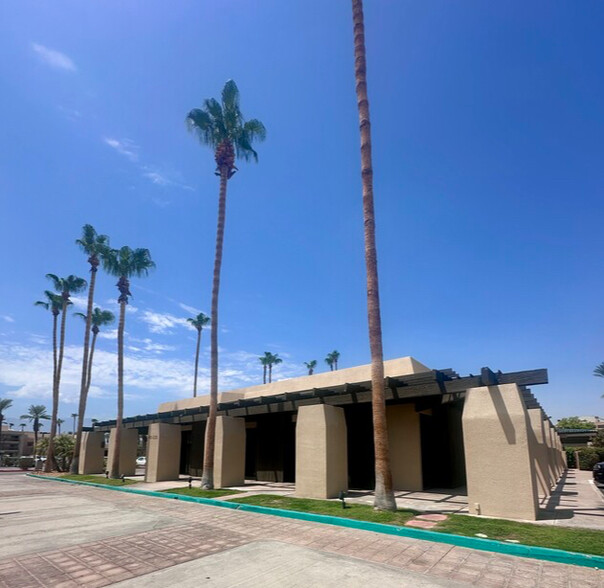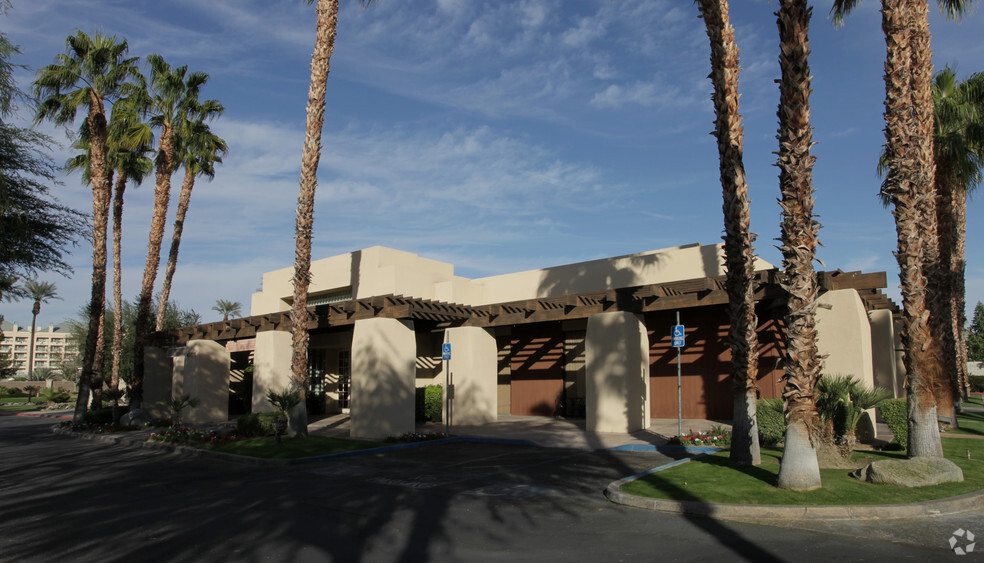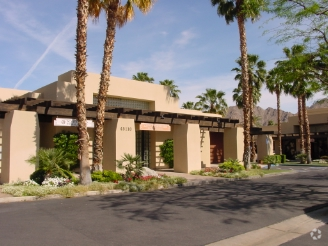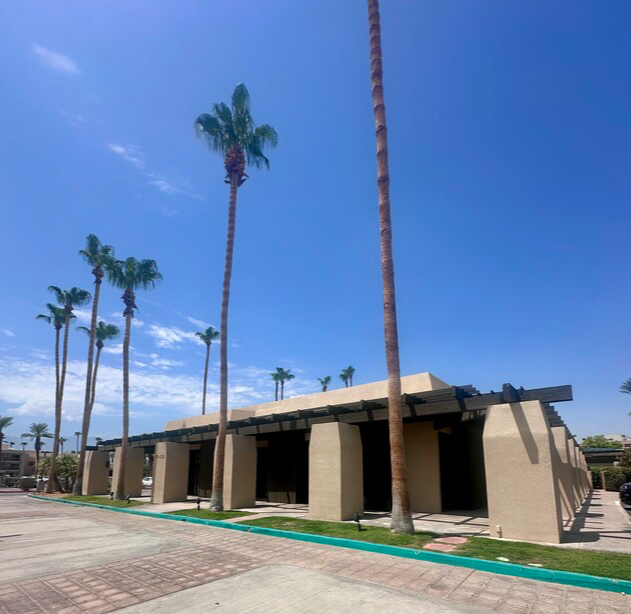
This feature is unavailable at the moment.
We apologize, but the feature you are trying to access is currently unavailable. We are aware of this issue and our team is working hard to resolve the matter.
Please check back in a few minutes. We apologize for the inconvenience.
- LoopNet Team
thank you

Your email has been sent!
45110 Club Dr
1,440 SF of Office/Medical Space Available in Indian Wells, CA 92210



all available space(1)
Display Rental Rate as
- Space
- Size
- Term
- Rental Rate
- Space Use
- Condition
- Available
This 1,440sf professional office suite within this building at the prominent Indian Wells Plaza, is the ideal suite for a business who enjoys their work environment to have beautiful mountain view’s, floor to ceiling glass, and private offices to cater to their clients. This suite has a spacious feeling with high ceilings, wide hallways and parking right outside the entrance on the east side of the plaza. Consisting of 4 private offices, a large conference room off of the reception, a private restroom, and an area in the rear for a break room. Schedule a tour with Matt Rifkin from Wilson Meade Commercial to schedule a tour. It’s not often you get an opportunity to find a rare professional office suite like this in Indian Wells Plaza. **This office suite is currently in the process of being renovated and the completion is slated for Q4 of 2024**
- Lease rate does not include utilities, property expenses or building services
- 4 Private Offices
- Finished Ceilings: 12’
- Central Air and Heating
- Corner Space
- Natural Light
- Great Ownership
- Rare Indian Wells Business Address
- Fully Built-Out as Professional Services Office
- 1 Conference Room
- Reception Area
- Print/Copy Room
- High Ceilings
- Medical or Professional Office Building
- Ample Parking
- Natural light throughout with large windows
| Space | Size | Term | Rental Rate | Space Use | Condition | Available |
| 1st Floor, Ste E | 1,440 SF | 3-5 Years | $19.20 /SF/YR $1.60 /SF/MO $206.67 /m²/YR $17.22 /m²/MO $2,304 /MO $27,648 /YR | Office/Medical | Full Build-Out | Now |
1st Floor, Ste E
| Size |
| 1,440 SF |
| Term |
| 3-5 Years |
| Rental Rate |
| $19.20 /SF/YR $1.60 /SF/MO $206.67 /m²/YR $17.22 /m²/MO $2,304 /MO $27,648 /YR |
| Space Use |
| Office/Medical |
| Condition |
| Full Build-Out |
| Available |
| Now |
1st Floor, Ste E
| Size | 1,440 SF |
| Term | 3-5 Years |
| Rental Rate | $19.20 /SF/YR |
| Space Use | Office/Medical |
| Condition | Full Build-Out |
| Available | Now |
This 1,440sf professional office suite within this building at the prominent Indian Wells Plaza, is the ideal suite for a business who enjoys their work environment to have beautiful mountain view’s, floor to ceiling glass, and private offices to cater to their clients. This suite has a spacious feeling with high ceilings, wide hallways and parking right outside the entrance on the east side of the plaza. Consisting of 4 private offices, a large conference room off of the reception, a private restroom, and an area in the rear for a break room. Schedule a tour with Matt Rifkin from Wilson Meade Commercial to schedule a tour. It’s not often you get an opportunity to find a rare professional office suite like this in Indian Wells Plaza. **This office suite is currently in the process of being renovated and the completion is slated for Q4 of 2024**
- Lease rate does not include utilities, property expenses or building services
- Fully Built-Out as Professional Services Office
- 4 Private Offices
- 1 Conference Room
- Finished Ceilings: 12’
- Reception Area
- Central Air and Heating
- Print/Copy Room
- Corner Space
- High Ceilings
- Natural Light
- Medical or Professional Office Building
- Great Ownership
- Ample Parking
- Rare Indian Wells Business Address
- Natural light throughout with large windows
PROPERTY FACTS
Presented by

45110 Club Dr
Hmm, there seems to have been an error sending your message. Please try again.
Thanks! Your message was sent.





