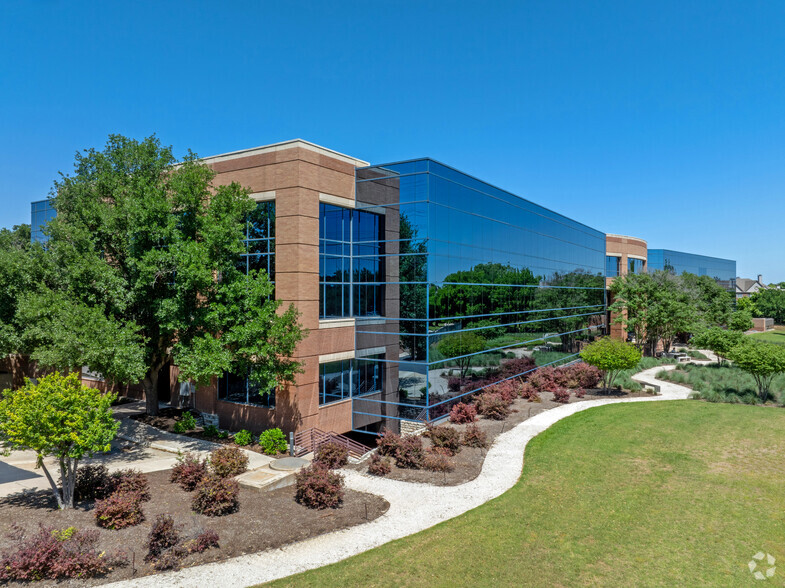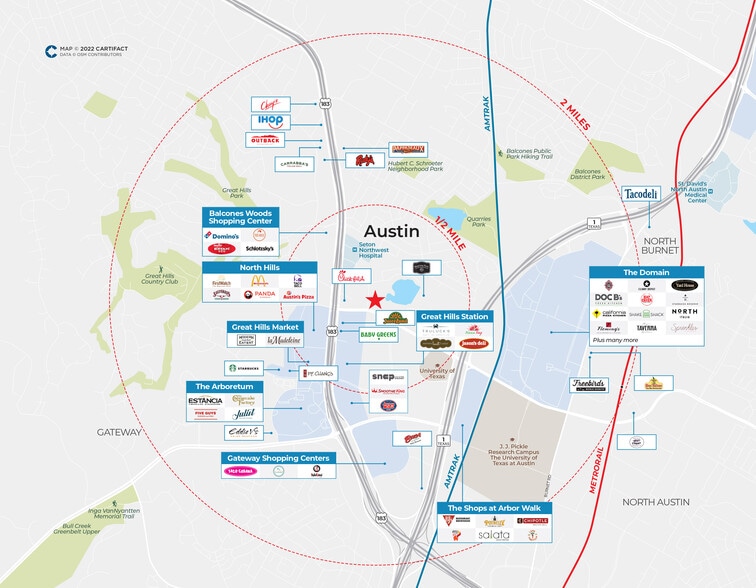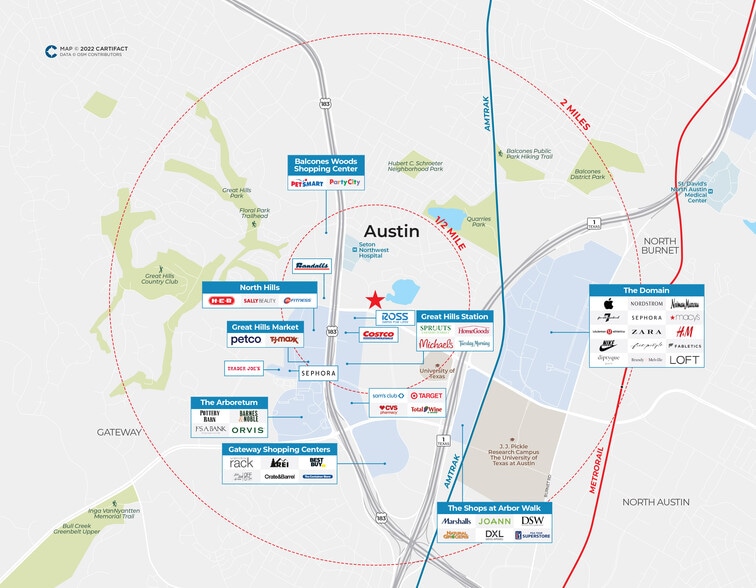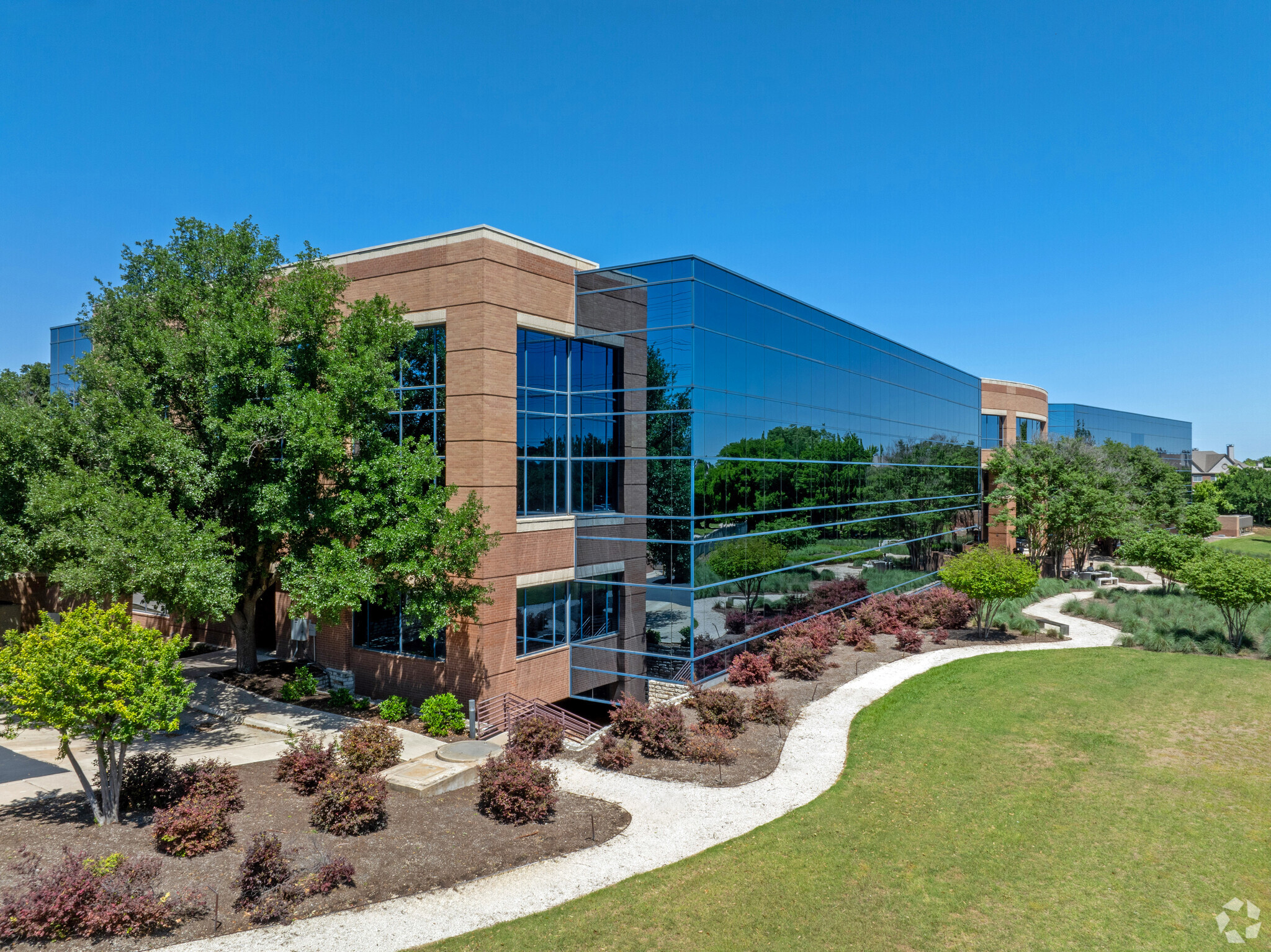Your email has been sent.

Quarry Lake II 4516 Seton Center Pky 1,742 - 53,211 SF of Office Space Available in Austin, TX 78759



ALL AVAILABLE SPACES(8)
Display Rental Rate as
- SPACE
- SIZE
- TERM
- RENTAL RATE
- SPACE USE
- CONDITION
- AVAILABLE
Landlord looking for around $36/sqft/year base rent.
- Fully Built-Out as Standard Office
- Space is in Excellent Condition
Landlord looking for around $36/sqft/year base rent.
- Fully Built-Out as Standard Office
- Space is in Excellent Condition
- Mostly Open Floor Plan Layout
Lakeside with great views of the lake from each office. Landlord looking for around $36/sqft/year base rent.
- Lake views
- Lake views
Landlord looking for around $36/sqft/year base rent.
- Fully Built-Out as Standard Office
- Space is in Excellent Condition
Landlord looking for around $36/sqft/year base rent.
- Fully Built-Out as Standard Office
- Can be combined with additional space(s) for up to 31,118 SF of adjacent space
- Space is in Excellent Condition
Landlord looking for around $36/sqft/year base rent.
- Fully Built-Out as Standard Office
- Can be combined with additional space(s) for up to 31,118 SF of adjacent space
- Space is in Excellent Condition
Landlord looking for around $36/sqft/year base rent.
- Fully Built-Out as Standard Office
- Can be combined with additional space(s) for up to 31,118 SF of adjacent space
- Space is in Excellent Condition
Landlord looking for around $36/sqft/year base rent.
- Fully Built-Out as Standard Office
- Can be combined with additional space(s) for up to 31,118 SF of adjacent space
- Space is in Excellent Condition
| Space | Size | Term | Rental Rate | Space Use | Condition | Available |
| 1st Floor | 4,011 SF | Negotiable | Upon Request Upon Request Upon Request Upon Request | Office | Full Build-Out | Now |
| 1st Floor, Ste 120 | 1,742 SF | Negotiable | Upon Request Upon Request Upon Request Upon Request | Office | Full Build-Out | Now |
| 1st Floor, Ste 150 | 3,476 SF | Negotiable | Upon Request Upon Request Upon Request Upon Request | Office | - | Now |
| 2nd Floor, Ste 275 | 4,475-12,864 SF | Negotiable | Upon Request Upon Request Upon Request Upon Request | Office | Full Build-Out | Now |
| 3rd Floor | 10,916 SF | Negotiable | Upon Request Upon Request Upon Request Upon Request | Office | Full Build-Out | Now |
| 3rd Floor | 4,798 SF | Negotiable | Upon Request Upon Request Upon Request Upon Request | Office | Full Build-Out | Now |
| 3rd Floor | 5,812 SF | Negotiable | Upon Request Upon Request Upon Request Upon Request | Office | Full Build-Out | Now |
| 3rd Floor | 9,592 SF | Negotiable | Upon Request Upon Request Upon Request Upon Request | Office | Full Build-Out | Now |
1st Floor
| Size |
| 4,011 SF |
| Term |
| Negotiable |
| Rental Rate |
| Upon Request Upon Request Upon Request Upon Request |
| Space Use |
| Office |
| Condition |
| Full Build-Out |
| Available |
| Now |
1st Floor, Ste 120
| Size |
| 1,742 SF |
| Term |
| Negotiable |
| Rental Rate |
| Upon Request Upon Request Upon Request Upon Request |
| Space Use |
| Office |
| Condition |
| Full Build-Out |
| Available |
| Now |
1st Floor, Ste 150
| Size |
| 3,476 SF |
| Term |
| Negotiable |
| Rental Rate |
| Upon Request Upon Request Upon Request Upon Request |
| Space Use |
| Office |
| Condition |
| - |
| Available |
| Now |
2nd Floor, Ste 275
| Size |
| 4,475-12,864 SF |
| Term |
| Negotiable |
| Rental Rate |
| Upon Request Upon Request Upon Request Upon Request |
| Space Use |
| Office |
| Condition |
| Full Build-Out |
| Available |
| Now |
3rd Floor
| Size |
| 10,916 SF |
| Term |
| Negotiable |
| Rental Rate |
| Upon Request Upon Request Upon Request Upon Request |
| Space Use |
| Office |
| Condition |
| Full Build-Out |
| Available |
| Now |
3rd Floor
| Size |
| 4,798 SF |
| Term |
| Negotiable |
| Rental Rate |
| Upon Request Upon Request Upon Request Upon Request |
| Space Use |
| Office |
| Condition |
| Full Build-Out |
| Available |
| Now |
3rd Floor
| Size |
| 5,812 SF |
| Term |
| Negotiable |
| Rental Rate |
| Upon Request Upon Request Upon Request Upon Request |
| Space Use |
| Office |
| Condition |
| Full Build-Out |
| Available |
| Now |
3rd Floor
| Size |
| 9,592 SF |
| Term |
| Negotiable |
| Rental Rate |
| Upon Request Upon Request Upon Request Upon Request |
| Space Use |
| Office |
| Condition |
| Full Build-Out |
| Available |
| Now |
1st Floor
| Size | 4,011 SF |
| Term | Negotiable |
| Rental Rate | Upon Request |
| Space Use | Office |
| Condition | Full Build-Out |
| Available | Now |
Landlord looking for around $36/sqft/year base rent.
- Fully Built-Out as Standard Office
- Space is in Excellent Condition
1st Floor, Ste 120
| Size | 1,742 SF |
| Term | Negotiable |
| Rental Rate | Upon Request |
| Space Use | Office |
| Condition | Full Build-Out |
| Available | Now |
Landlord looking for around $36/sqft/year base rent.
- Fully Built-Out as Standard Office
- Mostly Open Floor Plan Layout
- Space is in Excellent Condition
1st Floor, Ste 150
| Size | 3,476 SF |
| Term | Negotiable |
| Rental Rate | Upon Request |
| Space Use | Office |
| Condition | - |
| Available | Now |
Lakeside with great views of the lake from each office. Landlord looking for around $36/sqft/year base rent.
- Lake views
- Lake views
2nd Floor, Ste 275
| Size | 4,475-12,864 SF |
| Term | Negotiable |
| Rental Rate | Upon Request |
| Space Use | Office |
| Condition | Full Build-Out |
| Available | Now |
Landlord looking for around $36/sqft/year base rent.
- Fully Built-Out as Standard Office
- Space is in Excellent Condition
3rd Floor
| Size | 10,916 SF |
| Term | Negotiable |
| Rental Rate | Upon Request |
| Space Use | Office |
| Condition | Full Build-Out |
| Available | Now |
Landlord looking for around $36/sqft/year base rent.
- Fully Built-Out as Standard Office
- Space is in Excellent Condition
- Can be combined with additional space(s) for up to 31,118 SF of adjacent space
3rd Floor
| Size | 4,798 SF |
| Term | Negotiable |
| Rental Rate | Upon Request |
| Space Use | Office |
| Condition | Full Build-Out |
| Available | Now |
Landlord looking for around $36/sqft/year base rent.
- Fully Built-Out as Standard Office
- Space is in Excellent Condition
- Can be combined with additional space(s) for up to 31,118 SF of adjacent space
3rd Floor
| Size | 5,812 SF |
| Term | Negotiable |
| Rental Rate | Upon Request |
| Space Use | Office |
| Condition | Full Build-Out |
| Available | Now |
Landlord looking for around $36/sqft/year base rent.
- Fully Built-Out as Standard Office
- Space is in Excellent Condition
- Can be combined with additional space(s) for up to 31,118 SF of adjacent space
3rd Floor
| Size | 9,592 SF |
| Term | Negotiable |
| Rental Rate | Upon Request |
| Space Use | Office |
| Condition | Full Build-Out |
| Available | Now |
Landlord looking for around $36/sqft/year base rent.
- Fully Built-Out as Standard Office
- Space is in Excellent Condition
- Can be combined with additional space(s) for up to 31,118 SF of adjacent space
PROPERTY OVERVIEW
Lakeside at Quarry Oaks Key Features & Amenities • Private Lakefront Setting: Enjoy exclusive access to the picturesque Quarry Lake. As a tenant, you gain access to this private lake through the HOA, with access from our backsteps. A lush courtyard leads to a 0.8-mile walking trail perfect for breaks or a quick walk. • Health & Wellness: Encourage a healthy lifestyle with several walkable fitness options, including Lifetime Fitness, Orangetheory, and 24 Hour Fitness. • Walkable Conveniences: Take care of daily errands easily with a variety of nearby big-box retailers and grocery stores. HEB, Trader Joes, • Dining at Your Doorstep: A short walk gives you access to popular dining spots like Roaring Fork, Vida Verde, Einstein Bros. Bagels, and JuiceLand. Short drive to Chick Fil A, Sweet Green, Cava, True Food Kitchen, Hissy Fit, and more. • High-End Renovations: A recent remodel by the globally recognized firm Gensler has created a sophisticated and high-end atmosphere in the first and second-floor lobbies. Location & Connectivity • Prime Austin Location: Located in a dense mixed-use area, Quarry Lake II is nestled perfectly between Austin's prominent commercial hubs: The Domain and The Arboretum. • Easy Commute: The property offers excellent access to both US-183 and Mopac Expressway, making it an easy drive from Downtown Austin, Cedar Park, and Round Rock. This central location appeals to a wide range of professionals.
- Courtyard
- Waterfront
- Energy Star Labeled
- Natural Light
- Plug & Play
- Outdoor Seating
PROPERTY FACTS
SELECT TENANTS
- FLOOR
- TENANT NAME
- INDUSTRY
- 2nd
- Atsec Information Security
- Professional, Scientific, and Technical Services
- 1st
- CommScope
- Information
- 1st
- Edward Jones
- Finance and Insurance
- 2nd
- HeartFlow, Inc.
- Health Care and Social Assistance
- 1st
- UniTeller
- Finance and Insurance
SUSTAINABILITY
SUSTAINABILITY
ENERGY STAR® Energy Star is a program run by the U.S. Environmental Protection Agency (EPA) and U.S. Department of Energy (DOE) that promotes energy efficiency and provides simple, credible, and unbiased information that consumers and businesses rely on to make well-informed decisions. Thousands of industrial, commercial, utility, state, and local organizations partner with the EPA to deliver cost-saving energy efficiency solutions that protect the climate while improving air quality and protecting public health. The Energy Star score compares a building’s energy performance to similar buildings nationwide and accounts for differences in operating conditions, regional weather data, and other important considerations. Certification is given on an annual basis, so a building must maintain its high performance to be certified year to year. To be eligible for Energy Star certification, a building must earn a score of 75 or higher on EPA’s 1 – 100 scale, indicating that it performs better than at least 75 percent of similar buildings nationwide. This 1 – 100 Energy Star score is based on the actual, measured energy use of a building and is calculated within EPA’s Energy Star Portfolio Manager tool.
Presented by

Quarry Lake II | 4516 Seton Center Pky
Hmm, there seems to have been an error sending your message. Please try again.
Thanks! Your message was sent.














