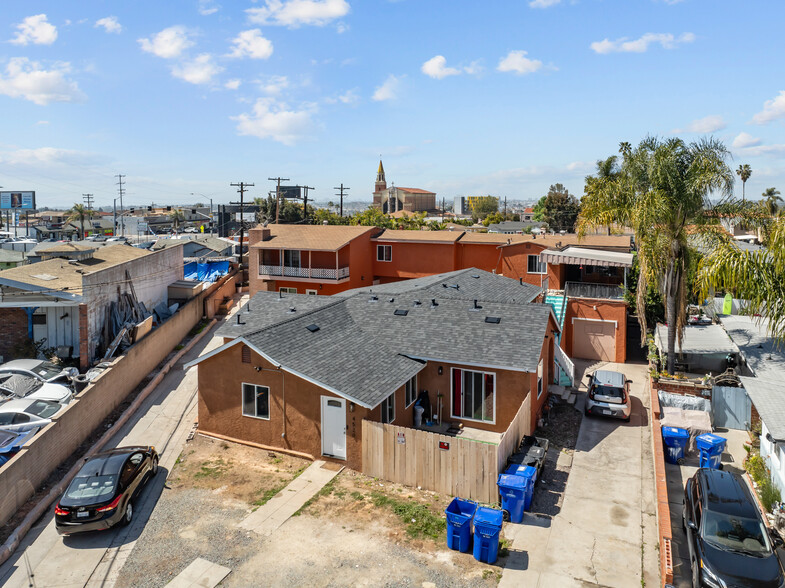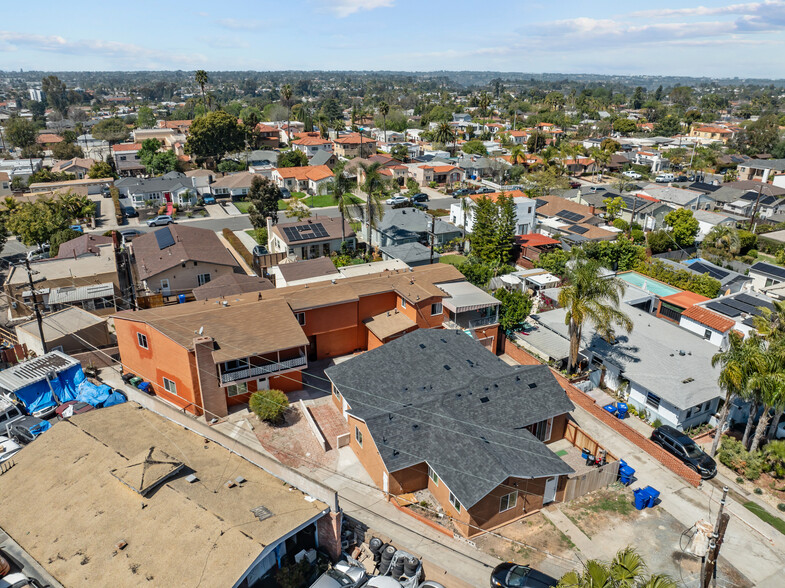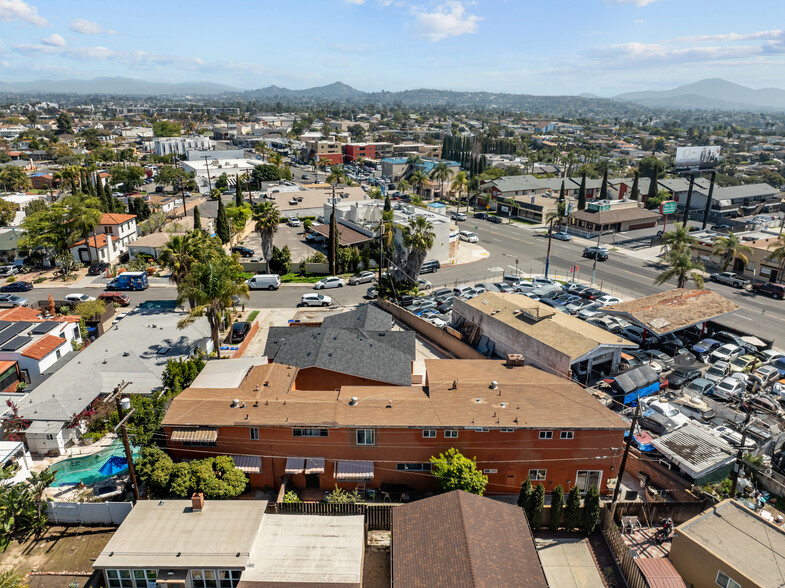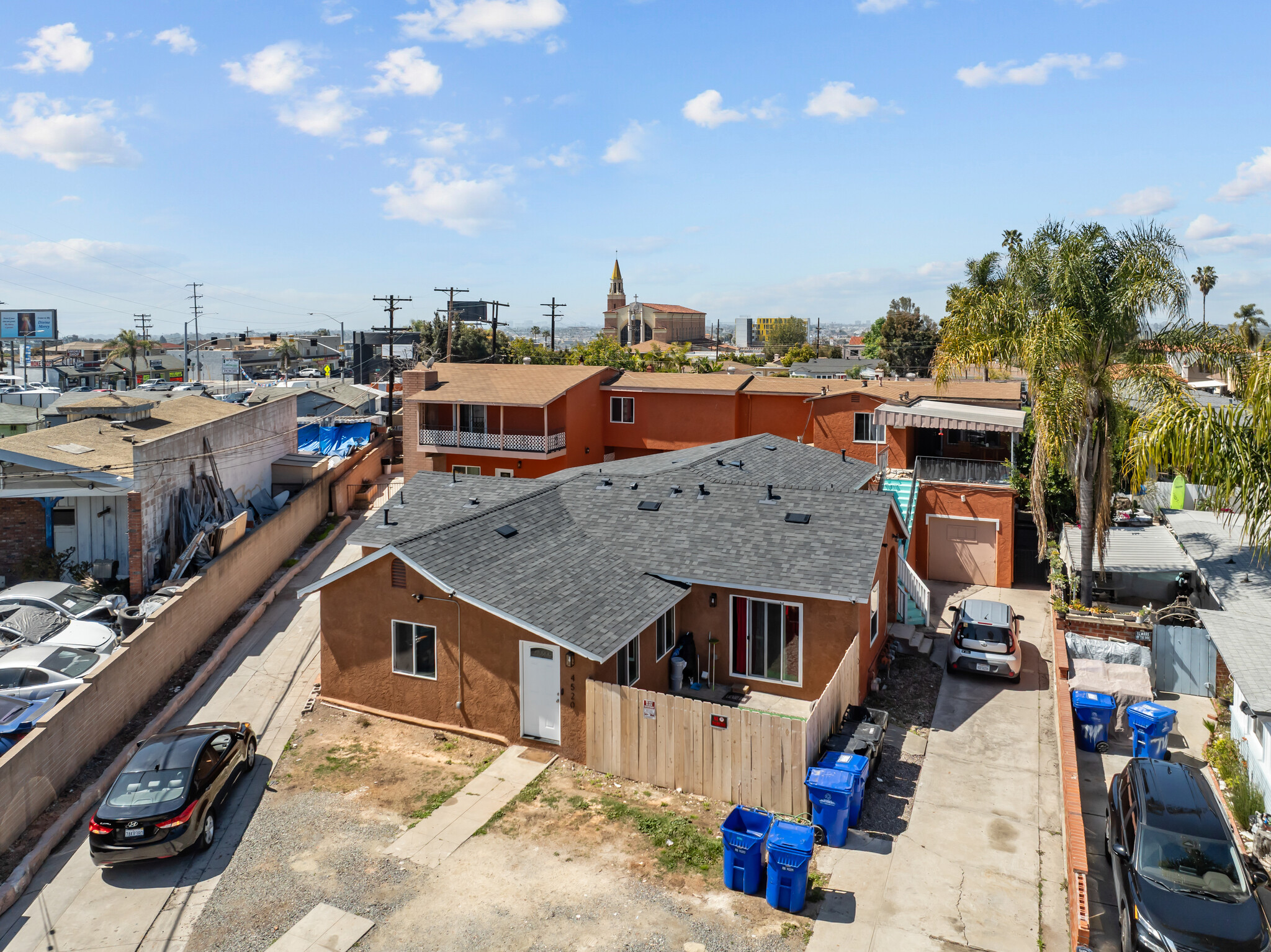4518 Alice St 6 Unit Apartment Building $2,450,000 ($408,333/Unit) 5.13% Cap Rate San Diego, CA 92115



INVESTMENT HIGHLIGHTS
- Renovated 4-Bed, 3-Bed, and 2-Bed Units (2025) With In-Unit Laundry, Private Balconies, & Private Patio For Select Units
- Value-Add Opportunity: Rental Upsides Through Unit Renovations & ADU Conversion/Construction
- Rare College West Location Near SDSU, Retail & Transit, Offering Walkable Convenience For Tenants
- 0.25 Acre Lot: Larger Lot Allows For Ample Parking Options & Space To Build
EXECUTIVE SUMMARY
CBRE presents 4518 Alice Street, a 6-unit multifamily property in San Diego’s coveted College West neighborhood, featuring a large and very rare unit mix of one 4-bedroom, one 3-bedroom, one 2-bedroom, two 1-bedroom, and one studio unit. With extremely well maintained and renovated units, and unique features throughout, this property presents a special opportunity in a distinguished location.
The 4-bedroom, 3-bedroom, and 2-bedroom units have received high-end renovations in 2025 with brand new bathrooms, complete with Kohler tubs and porcelain tile walls and floors, brand new kitchens featuring custom shaker cabinets, new appliances, quartz countertops, and stainless steel undermount sinks, along with in-unit laundry, and new dual-pane windows, positioning the property to deliver strong day-one cash flow through stabilized rents. Further upgrades include new plumbing for the 4-bedroom unit, new 50-gallon and two 40-gallon water heaters.
The property is situated on a 0.25-acre lot, with dual driveways and a single-car garage, and featuring a private patio for the 3-bedroom unit and balconies for the 4-bedroom and upstairs 1-bedroom units, satisfying a diverse range of tenant demands.
The property offers strong value-add potential, including approximately 450 SF of additional space between structures and up to 1,000 SF with the addition of a second story - ideal for ADU construction or conversion of the existing single-car garage. Further upside can be achieved through renovation of the remaining unrenovated units, presenting a unique opportunity for investors seeking both immediate and long-term returns.
The 4-bedroom, 3-bedroom, and 2-bedroom units have received high-end renovations in 2025 with brand new bathrooms, complete with Kohler tubs and porcelain tile walls and floors, brand new kitchens featuring custom shaker cabinets, new appliances, quartz countertops, and stainless steel undermount sinks, along with in-unit laundry, and new dual-pane windows, positioning the property to deliver strong day-one cash flow through stabilized rents. Further upgrades include new plumbing for the 4-bedroom unit, new 50-gallon and two 40-gallon water heaters.
The property is situated on a 0.25-acre lot, with dual driveways and a single-car garage, and featuring a private patio for the 3-bedroom unit and balconies for the 4-bedroom and upstairs 1-bedroom units, satisfying a diverse range of tenant demands.
The property offers strong value-add potential, including approximately 450 SF of additional space between structures and up to 1,000 SF with the addition of a second story - ideal for ADU construction or conversion of the existing single-car garage. Further upside can be achieved through renovation of the remaining unrenovated units, presenting a unique opportunity for investors seeking both immediate and long-term returns.
FINANCIAL SUMMARY (ACTUAL - 2024) |
ANNUAL | ANNUAL PER SF |
|---|---|---|
| Gross Rental Income |
$180,396

|
$20.96

|
| Other Income |
$4,920

|
$0.57

|
| Vacancy Loss |
$5,412

|
$0.63

|
| Effective Gross Income |
$179,904

|
$20.90

|
| Taxes |
-

|
-

|
| Operating Expenses |
-

|
-

|
| Total Expenses |
$54,110

|
$6.29

|
| Net Operating Income |
$125,794

|
$14.61

|
PROPERTY FACTS
| Price | $2,450,000 |
| Price Per Unit | $408,333 |
| Sale Type | Investment |
| Cap Rate | 5.13% |
| Gross Rent Multiplier | 13.58 |
| No. Units | 6 |
| Property Type | Multifamily |
| Property Subtype | Apartment |
| Apartment Style | Low-Rise |
| Building Class | C |
| Lot Size | 0.27 AC |
| Building Size | 8,608 SF |
| No. Stories | 2 |
| Year Built/Renovated | 1950/2025 |
| Parking Ratio | 1.02/1,000 SF |
| Zoning | MR10, San Diego - Commercial |
AMENITIES
UNIT AMENITIES
- Balcony
- Dishwasher
- Disposal
- Washer/Dryer
- Ceiling Fans
- Crown Molding
- Range
- Yard
- Double Pane Windows
- Family Room
- Patio
- Vinyl Flooring
- Quartz Countertops
SITE AMENITIES
- 24 Hour Access
- Controlled Access
- Fenced Lot
- Tenant Controlled HVAC
- Walk-Up
- Smoke Detector
UNIT MIX INFORMATION
| DESCRIPTION | NO. UNITS | AVG. RENT/MO | SF |
|---|---|---|---|
| 4+3 | 1 | $4,300 | 1,800 |
| 3+2 | 1 | $3,395 | 1,200 |
| 2+1 | 1 | $2,500 | 800 |
| 1+1 | 2 | $1,768 | 750 |
| Studios | 1 | $1,302 | 600 |
1 of 1
Walk Score®
Very Walkable (84)
PROPERTY TAXES
| Parcel Number | 466-732-17 | Improvements Assessment | $458,761 |
| Land Assessment | $446,688 | Total Assessment | $905,449 |






