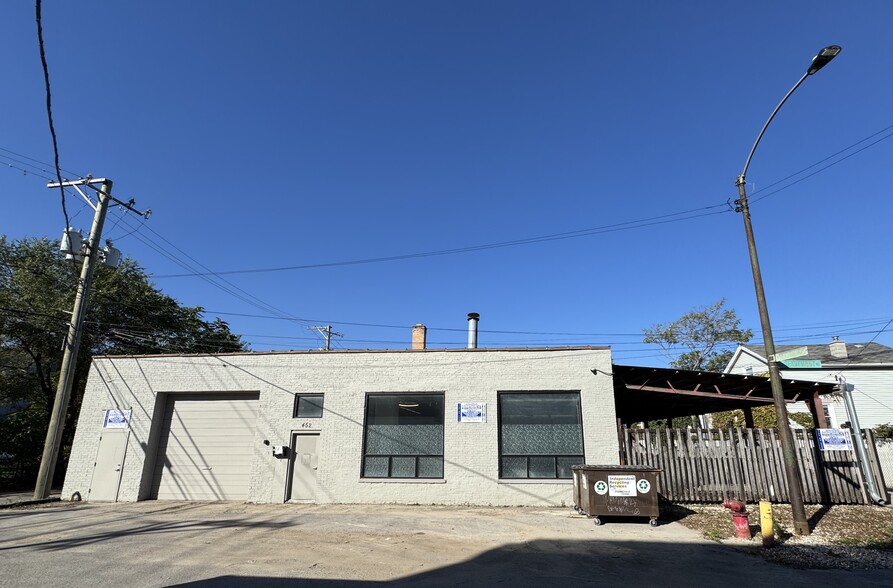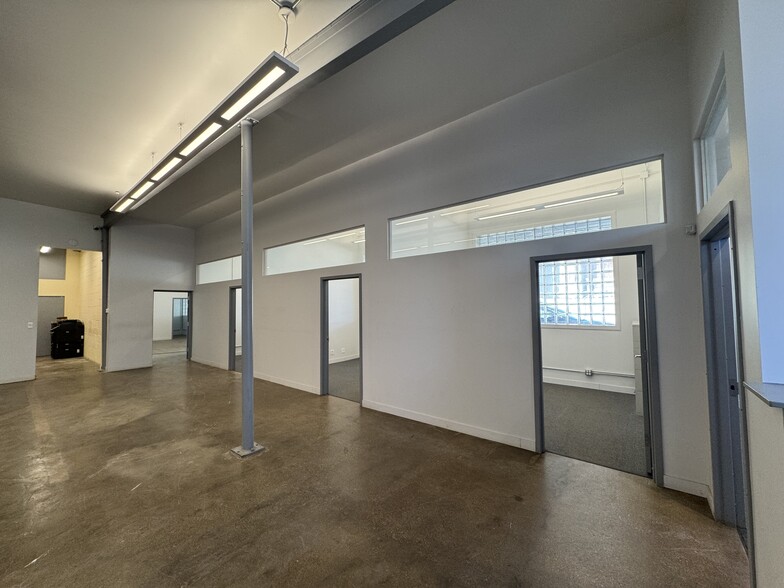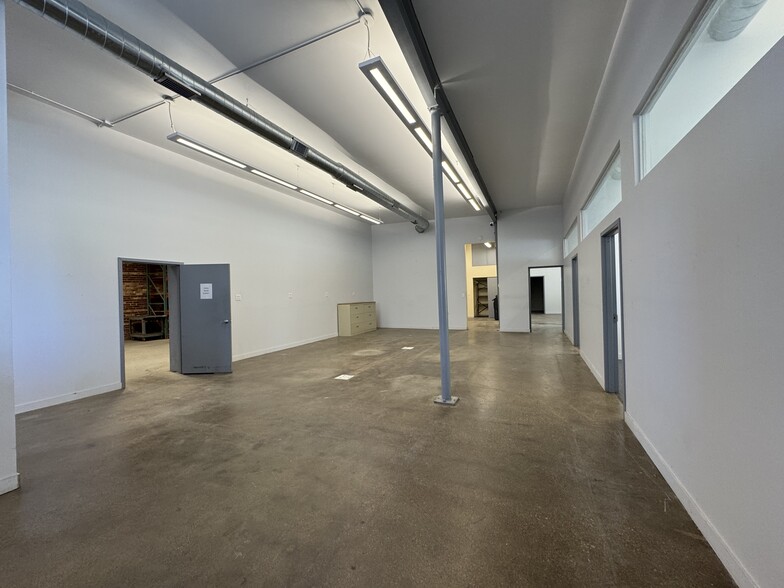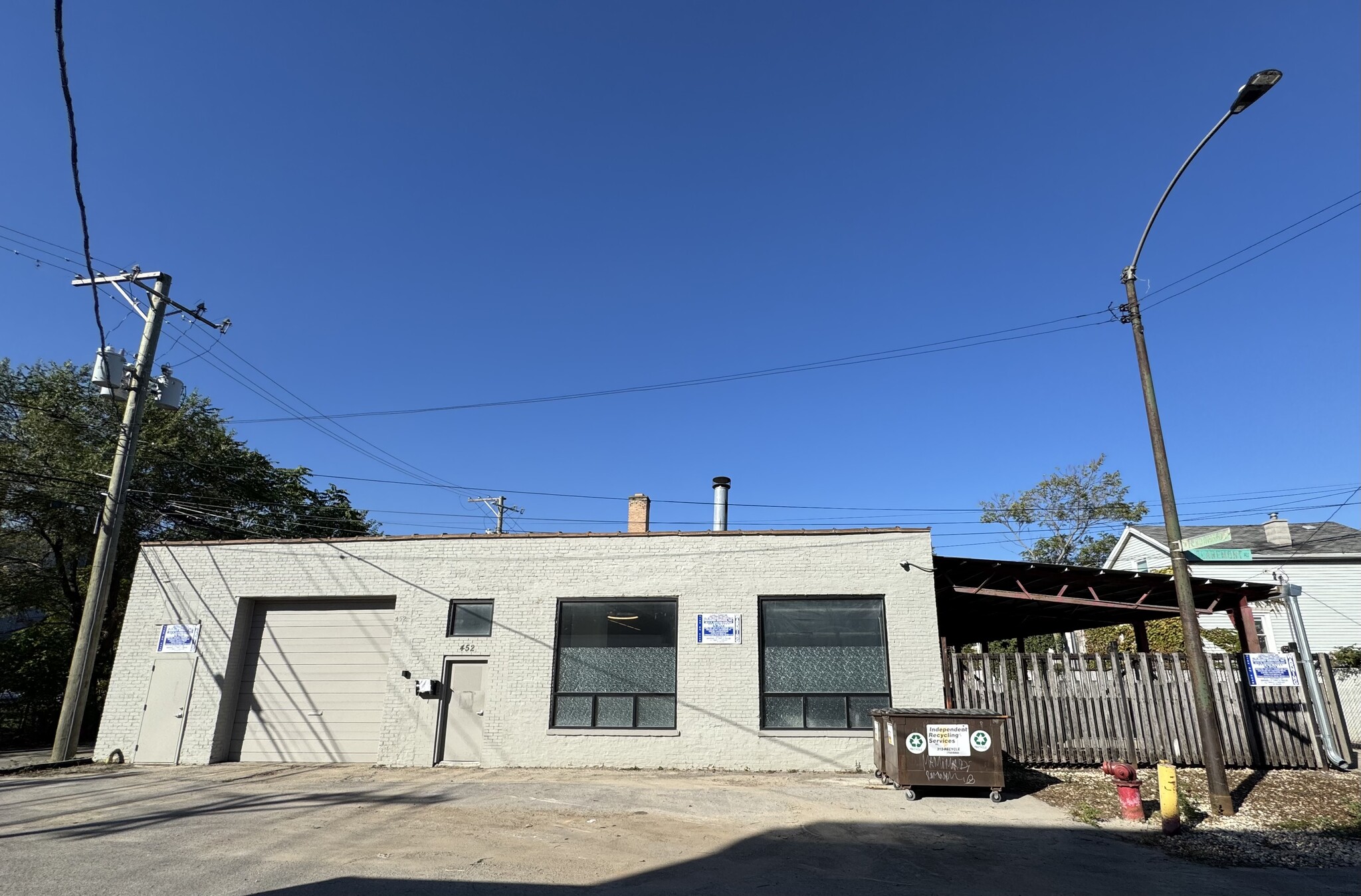
This feature is unavailable at the moment.
We apologize, but the feature you are trying to access is currently unavailable. We are aware of this issue and our team is working hard to resolve the matter.
Please check back in a few minutes. We apologize for the inconvenience.
- LoopNet Team
thank you

Your email has been sent!
452 N Claremont Ave
5,800 - 7,300 SF of Office Space Available in Chicago, IL 60612



Features
all available space(1)
Display Rental Rate as
- Space
- Size
- Term
- Rental Rate
- Space Use
- Condition
- Available
Stand-alone office/flex building with parking for Lease in West Town
- Listed rate may not include certain utilities, building services and property expenses
- 5 Private Offices
- Central Air and Heating
- Private Restrooms
- 2 blocks from Metra Stop (Western)
- Office Space with contemporary buildout
- 11' overhead door. Concrete floors. drains.
- Fits 15 - 59 People
- 1 Conference Room
- Kitchen
- Near the intersection of Western Ave & Hubbard St
- Growth opportunities to 7,300 SF
- Flex Space with 13’ ceilings, central heat & AC
| Space | Size | Term | Rental Rate | Space Use | Condition | Available |
| 1st Floor | 5,800-7,300 SF | Negotiable | $19.00 /SF/YR $1.58 /SF/MO $138,700 /YR $11,558 /MO | Office | Full Build-Out | Now |
1st Floor
| Size |
| 5,800-7,300 SF |
| Term |
| Negotiable |
| Rental Rate |
| $19.00 /SF/YR $1.58 /SF/MO $138,700 /YR $11,558 /MO |
| Space Use |
| Office |
| Condition |
| Full Build-Out |
| Available |
| Now |
1st Floor
| Size | 5,800-7,300 SF |
| Term | Negotiable |
| Rental Rate | $19.00 /SF/YR |
| Space Use | Office |
| Condition | Full Build-Out |
| Available | Now |
Stand-alone office/flex building with parking for Lease in West Town
- Listed rate may not include certain utilities, building services and property expenses
- Fits 15 - 59 People
- 5 Private Offices
- 1 Conference Room
- Central Air and Heating
- Kitchen
- Private Restrooms
- Near the intersection of Western Ave & Hubbard St
- 2 blocks from Metra Stop (Western)
- Growth opportunities to 7,300 SF
- Office Space with contemporary buildout
- Flex Space with 13’ ceilings, central heat & AC
- 11' overhead door. Concrete floors. drains.
Property Overview
"Incredible West Town location; one block from the intersection of Western Ave and Grand Ave. The available single story building is 5,800 SF. 13’ ceilings throughout. Attached gated yard could park at least 12 vehicles. Contemporary office space with adjacent flex/production area. Office space has 5 Private Offices, Conference Room, Large Kitchen, Bullpen and 2 private Restrooms. Overhead door to flex/production area has dimensions of 11.3’ high x 11.8’ wide. Available Immediately. $19/sf, MG *Available space is potentially expandable to 7,300 SF.
Manufacturing FACILITY FACTS
Presented by

452 N Claremont Ave
Hmm, there seems to have been an error sending your message. Please try again.
Thanks! Your message was sent.




