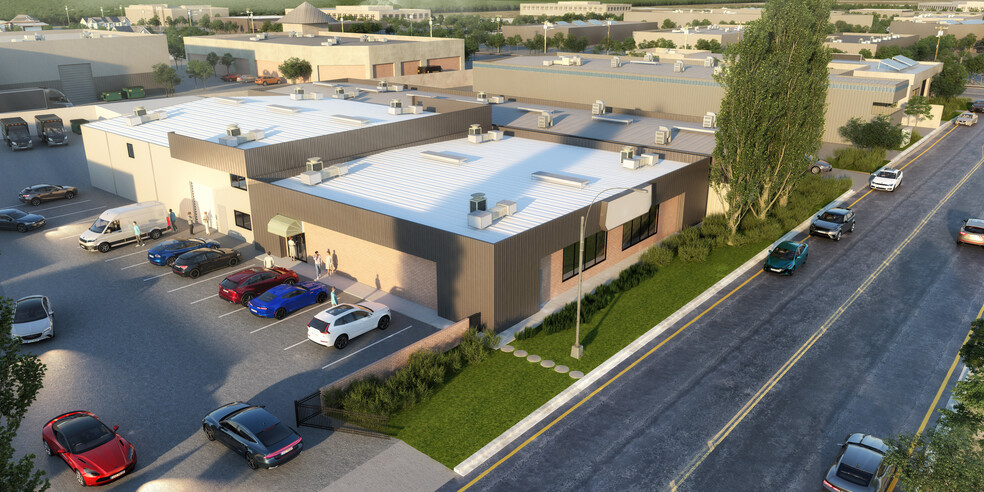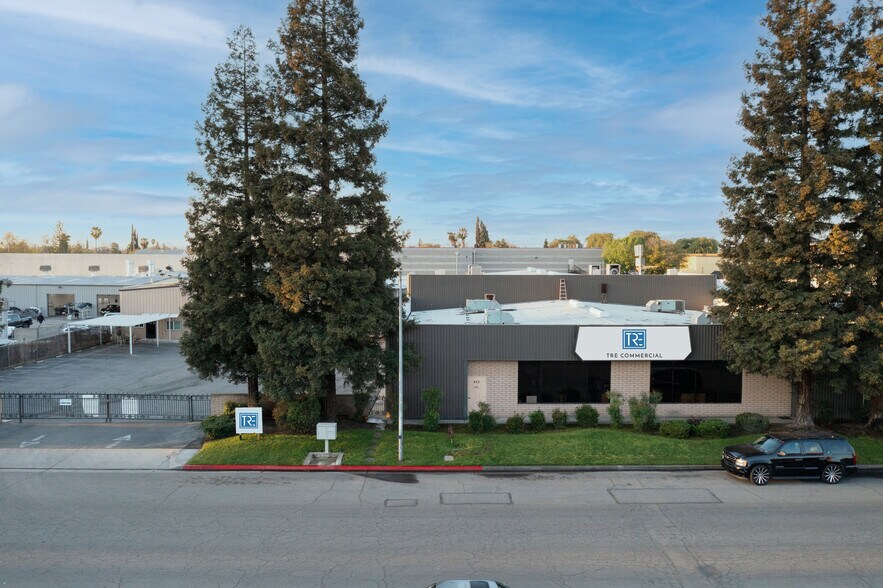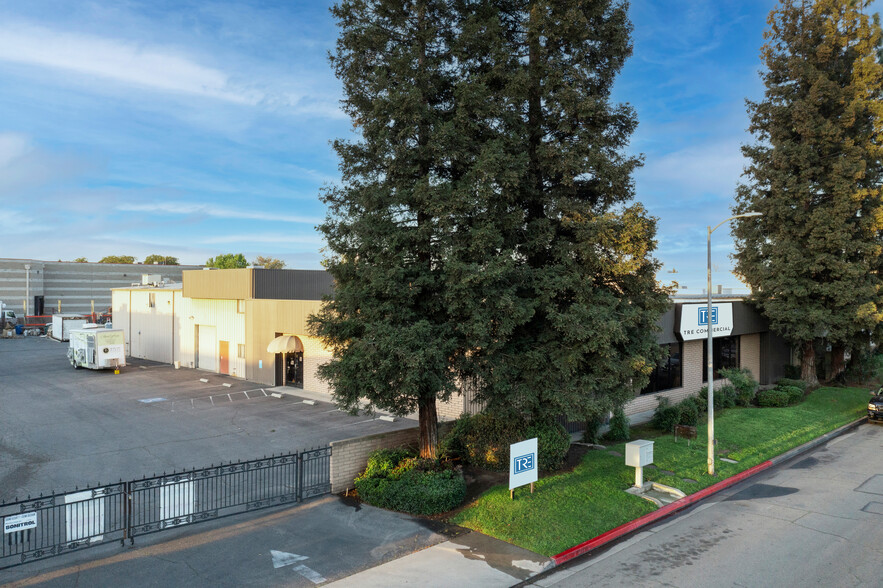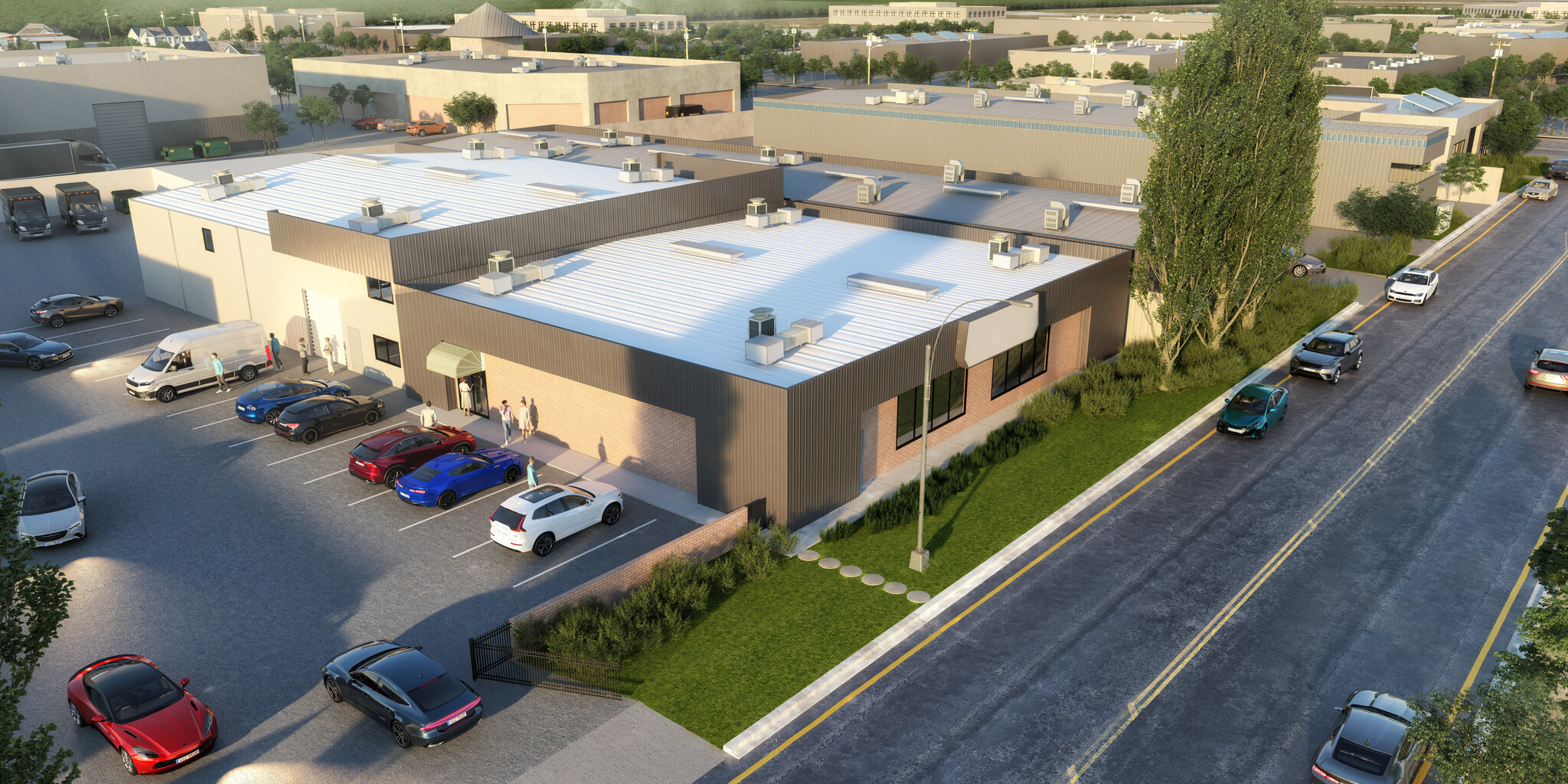
This feature is unavailable at the moment.
We apologize, but the feature you are trying to access is currently unavailable. We are aware of this issue and our team is working hard to resolve the matter.
Please check back in a few minutes. We apologize for the inconvenience.
- LoopNet Team
thank you

Your email has been sent!
453 W Bedford Ave
12,000 SF of Industrial Space Available in Fresno, CA 93711



Highlights
- Free-Standing 12,000 sf Single Tenant Building
- 18-21' Clear Ht and 3 Roll Up Doors in Warehouse
- 400 AMP/208V/3 Phase Power
- Large Open Retail/Office Showroom w/ Drop Ceiling
- 20+ Secured On-Site Parking Stalls
- Near River Park in the Woodward Industrial Park
Features
all available space(1)
Display Rental Rate as
- Space
- Size
- Term
- Rental Rate
- Space Use
- Condition
- Available
The Property consists of a free-standing building, with ±12,000 square feet of office warehouse space including a large retail/office showroom, plus a ±4,650 square foot mezzanine area in the warehouse portion of the building. The building includes showroom, office, and warehouse improvements on the first floor and a large mezzanine on the second floor. The ground floor includes ±5,600 square feet of office and retail/office showroom, and ±6,400 square feet of heated and cooled warehouse space. The mezzanine area on the second floor in the warehouse space contains approximately ±4,650 with one office. Large gated yard in back. 400 Amps/240V/3 Phase Power. Three grade level roll up doors. This is a Great Location near Fresno's Auto Dealerships. 41 Freeway access less than 1.5 miles away.
- Listed rate may not include certain utilities, building services and property expenses
- Central Air Conditioning
- Security System
- Drop Ceilings
- Great location less than 1.5 miles from freeway 41
- 400 AMPS/240V/ 3 Phase
- 3 Grade Level Roll up Doors
- 3 Drive Ins
- Private Restrooms
- Secure Storage
- Yard
- Yard Space plus 20 onsite Parking Stalls
- Retail Showroom
- 4,650 SF Mezzanine Area.
| Space | Size | Term | Rental Rate | Space Use | Condition | Available |
| 1st Floor | 12,000 SF | Negotiable | Upon Request Upon Request Upon Request Upon Request Upon Request Upon Request | Industrial | Full Build-Out | 30 Days |
1st Floor
| Size |
| 12,000 SF |
| Term |
| Negotiable |
| Rental Rate |
| Upon Request Upon Request Upon Request Upon Request Upon Request Upon Request |
| Space Use |
| Industrial |
| Condition |
| Full Build-Out |
| Available |
| 30 Days |
1st Floor
| Size | 12,000 SF |
| Term | Negotiable |
| Rental Rate | Upon Request |
| Space Use | Industrial |
| Condition | Full Build-Out |
| Available | 30 Days |
The Property consists of a free-standing building, with ±12,000 square feet of office warehouse space including a large retail/office showroom, plus a ±4,650 square foot mezzanine area in the warehouse portion of the building. The building includes showroom, office, and warehouse improvements on the first floor and a large mezzanine on the second floor. The ground floor includes ±5,600 square feet of office and retail/office showroom, and ±6,400 square feet of heated and cooled warehouse space. The mezzanine area on the second floor in the warehouse space contains approximately ±4,650 with one office. Large gated yard in back. 400 Amps/240V/3 Phase Power. Three grade level roll up doors. This is a Great Location near Fresno's Auto Dealerships. 41 Freeway access less than 1.5 miles away.
- Listed rate may not include certain utilities, building services and property expenses
- 3 Drive Ins
- Central Air Conditioning
- Private Restrooms
- Security System
- Secure Storage
- Drop Ceilings
- Yard
- Great location less than 1.5 miles from freeway 41
- Yard Space plus 20 onsite Parking Stalls
- 400 AMPS/240V/ 3 Phase
- Retail Showroom
- 3 Grade Level Roll up Doors
- 4,650 SF Mezzanine Area.
Property Overview
The Property consists of a free-standing building, with ±12,000 square feet of office warehouse space including a large retail/office showroom, plus a ±4,650 square foot mezzanine area in the warehouse portion of the building. The building includes showroom, office, and warehouse improvements on the first floor and a large mezzanine on the second floor. The ground floor includes ±5,600 square feet of office and retail/office showroom, and ±6,400 square feet of heated and cooled warehouse space. The mezzanine area on the second floor in the warehouse space contains approximately ±4,650 with one office. Large gated yard in back. 400 Amps/240V/3 Phase Power. Three grade level roll up doors. Great Location near Fresno's Auto Dealerships and many Regional and National Tenants. 41 Freeway access less than 1.5 miles away.
Warehouse FACILITY FACTS
Presented by

453 W Bedford Ave
Hmm, there seems to have been an error sending your message. Please try again.
Thanks! Your message was sent.





