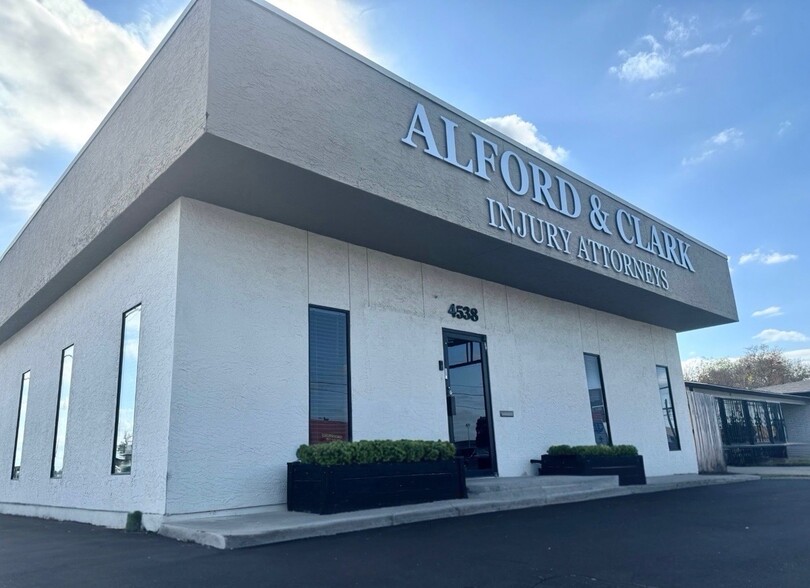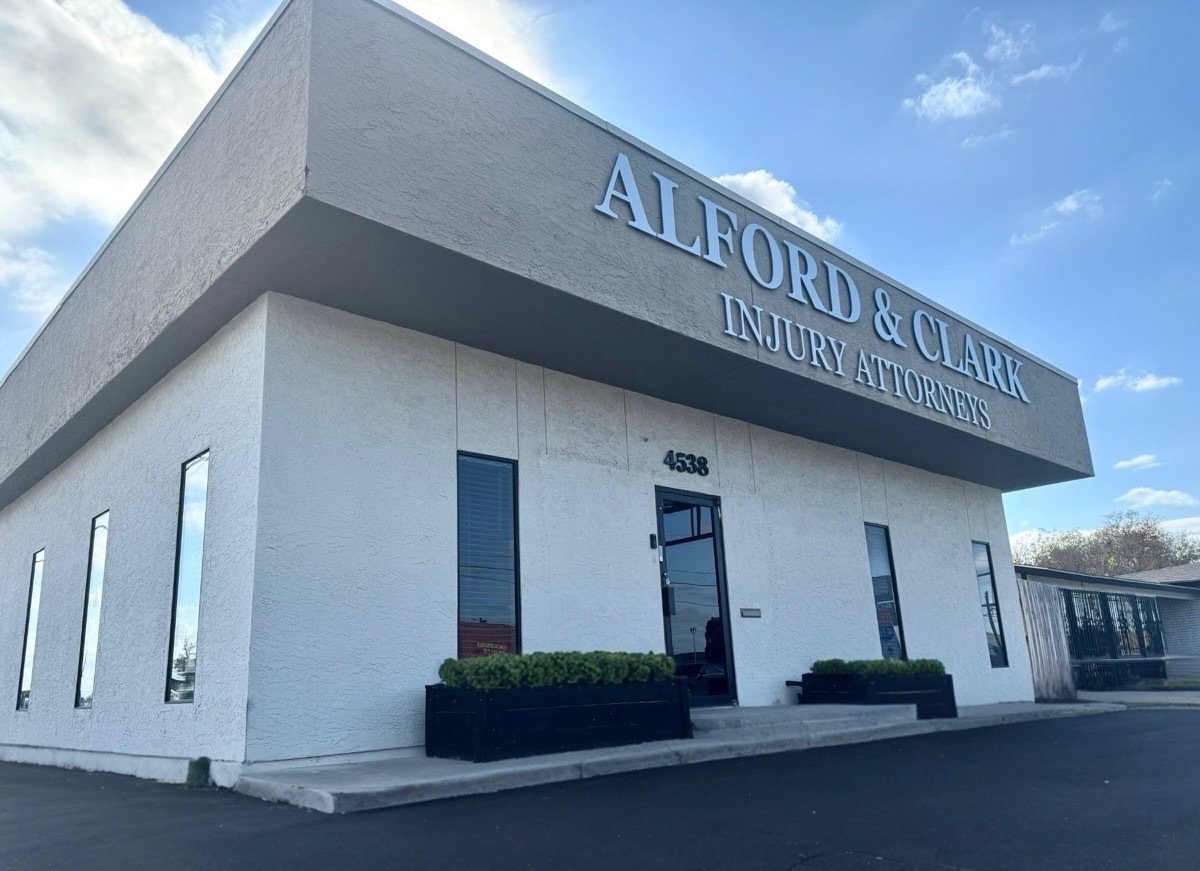
4538 Walzem Rd | San Antonio, TX 78218
This feature is unavailable at the moment.
We apologize, but the feature you are trying to access is currently unavailable. We are aware of this issue and our team is working hard to resolve the matter.
Please check back in a few minutes. We apologize for the inconvenience.
- LoopNet Team
This Office Property is no longer advertised on LoopNet.com.
4538 Walzem Rd
San Antonio, TX 78218
Office Property For Sale

INVESTMENT HIGHLIGHTS
- Heavy daytime foot traffic
- Functional Design
- Affordable Investment
PROPERTY FACTS
Property Type
- Office
- OfficeLoft Creative Space
- Office Office Residential
Building Size
1,546 SF
Building Class
C
Year Built
1970
Tenancy
Single
Building Height
1 Story
Typical Floor Size
1,546 SF
Building FAR
0.25
Lot Size
0.14 AC
Parking
8 Spaces (5.17 Spaces per 1,000 SF Leased)
AMENITIES
- Bus Line
- Signage
PROPERTY TAXES
| Parcel Number | 11901-002-0100 | Improvements Assessment | $181,610 |
| Land Assessment | $65,100 | Total Assessment | $246,710 |
PROPERTY TAXES
Parcel Number
11901-002-0100
Land Assessment
$65,100
Improvements Assessment
$181,610
Total Assessment
$246,710
Listing ID: 34311765
Date on Market: 12/28/2024
Last Updated:
Address: 4538 Walzem Rd, San Antonio, TX 78218
The Northeast Inner Loop Office Property at 4538 Walzem Rd, San Antonio, TX 78218 is no longer being advertised on LoopNet.com. Contact the broker for information on availability.
OFFICE PROPERTIES IN NEARBY NEIGHBORHOODS
- Midtown San Antonio Office Space
- North Central San Antonio Office Space
- Northeast San Antonio Office Space
- Downtown San Antonio Office Space
- Tobin Hill Office Space
- Uptown San Antonio Office Space
- Historic San Antonio Office Space
- Thousand Oaks Office Space
- Dellview Office Space
- Vance Jackson Office Space
- Canyon Creek Office Space
- Live Oak Park Office Space
- Five Points Office Space
- Alta Vista Office Space
- Monte Vista Office Space
NEARBY LISTINGS
- 3251 Harry Wurzbach Rd, San Antonio TX
- 4525 N Stahl Park, San Antonio TX
- 420 N Weidner Rd, San Antonio TX
- 1950 NE Loop 410, San Antonio TX
- 6523 Lakeview Dr, San Antonio TX
- 12215 Toepperwein Rd, San Antonio TX
- 202 W Sunset Rd, San Antonio TX
- 13039 Nacogdoches Rd, San Antonio TX
- 3100 Nacogdoches Rd, San Antonio TX
- 1739 Citadell Plz, San Antonio TX
- 6029 Fountainwood St, San Antonio TX
- 1927 Sable Ln, San Antonio TX
- 8930 Fourwinds Dr, San Antonio TX
- 2735 Austin Hwy, San Antonio TX
- 8603 N New Braunfels Ave, San Antonio TX
1 of 1
VIDEOS
MATTERPORT 3D EXTERIOR
MATTERPORT 3D TOUR
PHOTOS
STREET VIEW
STREET
MAP

Link copied
Your LoopNet account has been created!
Thank you for your feedback.
Please Share Your Feedback
We welcome any feedback on how we can improve LoopNet to better serve your needs.X
{{ getErrorText(feedbackForm.starRating, "rating") }}
255 character limit ({{ remainingChars() }} charactercharacters remainingover)
{{ getErrorText(feedbackForm.msg, "rating") }}
{{ getErrorText(feedbackForm.fname, "first name") }}
{{ getErrorText(feedbackForm.lname, "last name") }}
{{ getErrorText(feedbackForm.phone, "phone number") }}
{{ getErrorText(feedbackForm.phonex, "phone extension") }}
{{ getErrorText(feedbackForm.email, "email address") }}
You can provide feedback any time using the Help button at the top of the page.
