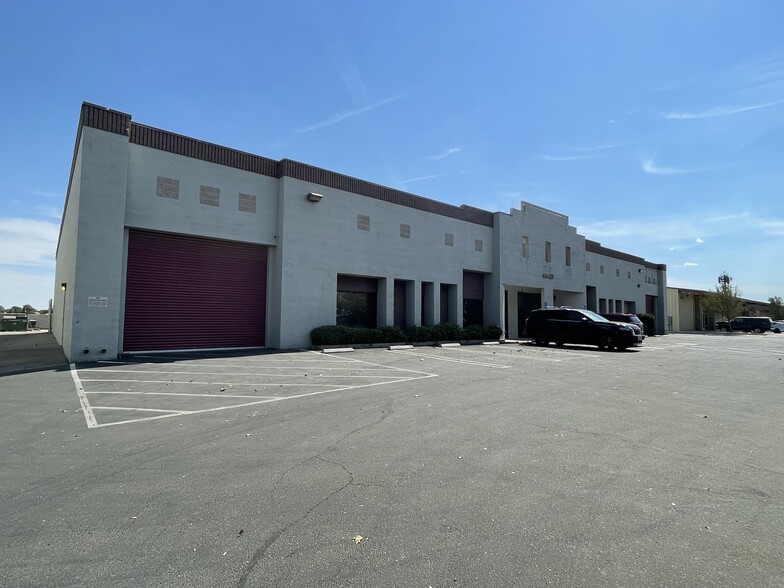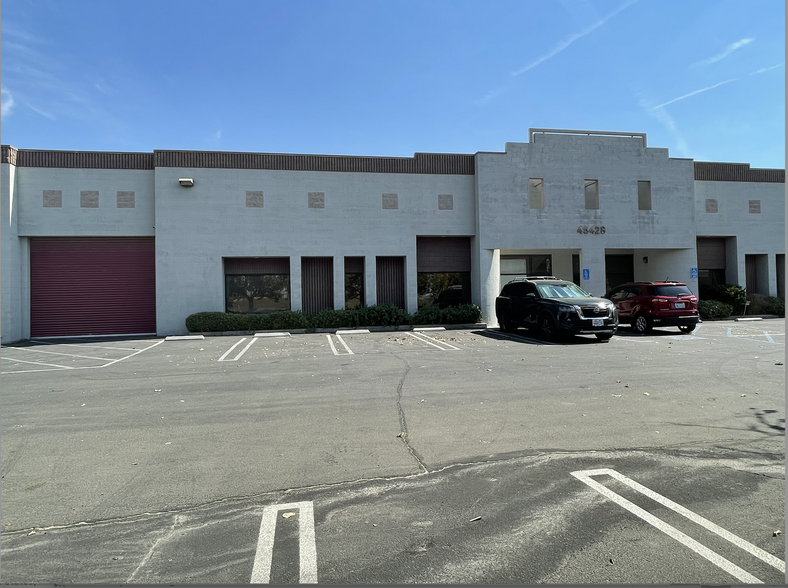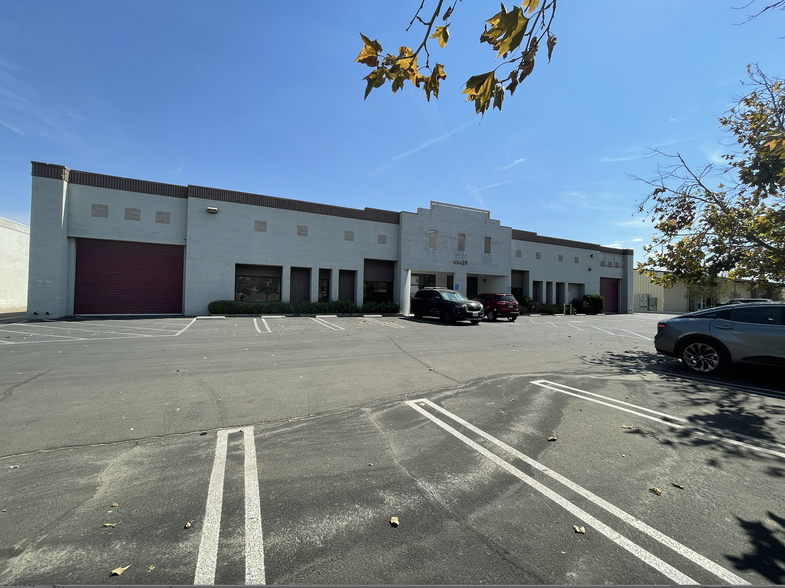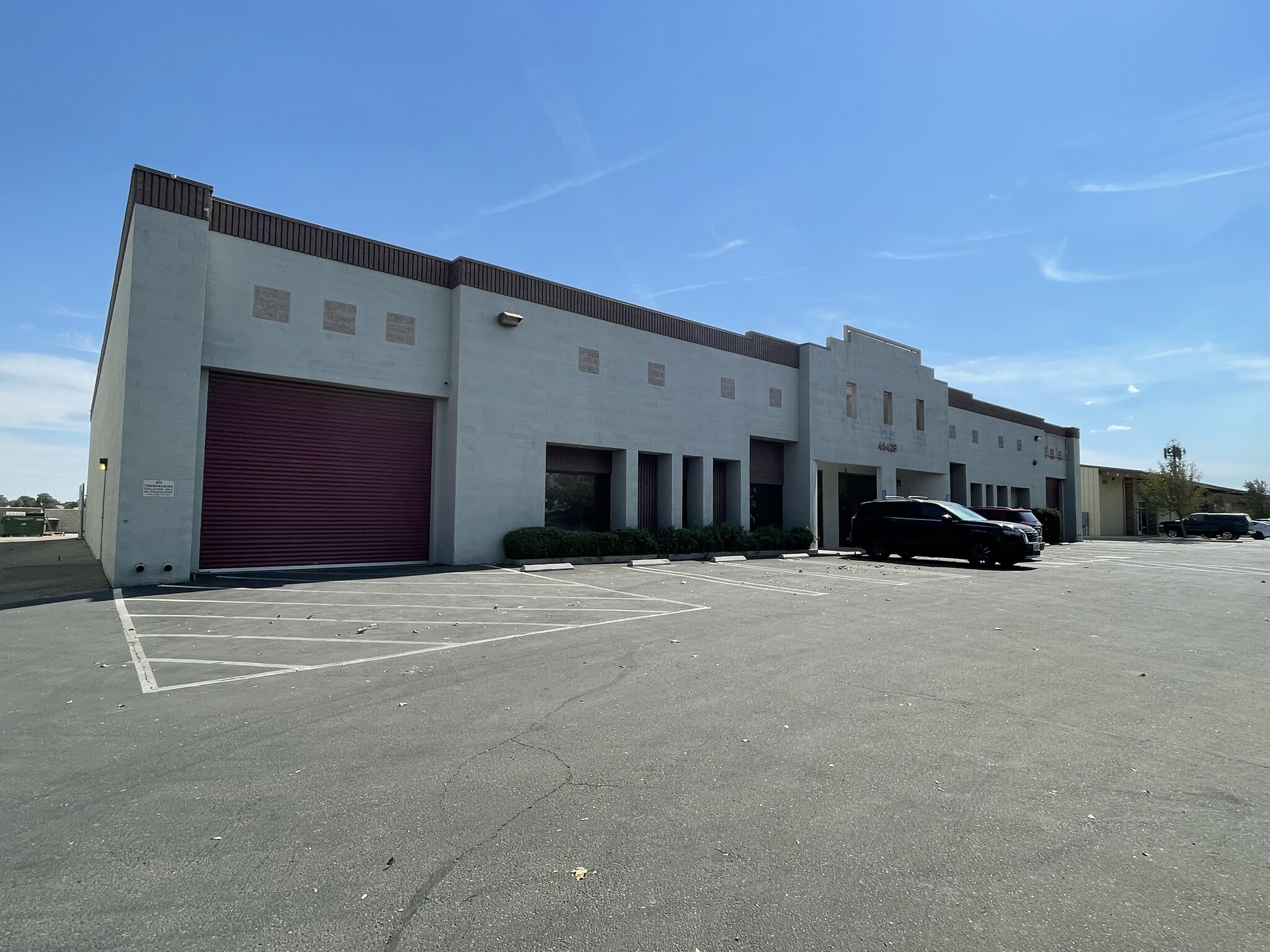
This feature is unavailable at the moment.
We apologize, but the feature you are trying to access is currently unavailable. We are aware of this issue and our team is working hard to resolve the matter.
Please check back in a few minutes. We apologize for the inconvenience.
- LoopNet Team
thank you

Your email has been sent!
45428 Trevor Ave
15,651 SF Industrial Building Lancaster, CA 93534 $2,400,000 ($153/SF) 7% Cap Rate



Investment Highlights
- Move-in Ready, Freestanding Heavy Industrial Warehouse with heavy power on a large lot.
- Incredible Opportunity to acquire a move-in ready, freestanding heavy industrial warehouse on a large lot with heavy power.
- Flexible Layout: The warehouse can be divided into two units, offering the option to occupy one or both spaces.
- Two Units with separate utility meters, easily convertible into a single space by removing a non-load bearing wall.
- Easy Access: Multiple entry points, including two man-doors and a ground-level (GL) roll-up door at the front, plus two additional roll-up doors
- High Accessibility: Multiple roll-up doors (front and rear) and man-doors in both suites for easy access.
Executive Summary
Suite A (Fully Leased)totals approximately 7,825 square feet, offering about 1,607 square feet of office space, with the remainder as a clear-span warehouse featuring 19’ ceiling heights at its peak. The office portion includes full HVAC, drop ceilings, and a mix of tile and carpet floor coverings. The front door opens into a spacious lobby with an adjacent reception area. Additionally, there is a large break room, a private executive office with a window overlooking the warehouse floor, and a private restroom with a shower. Another restroom is located off the main lobby, and a third is situated in the warehouse. The warehouse also includes a private office and janitor’s closet. It is cooled by two evaporative coolers and heated by two suspended gas heaters. Access to the warehouse is easy, with two man-doors, a ground-level roll-up door at the front, and two additional roll-up doors at the rear.
Suite B (Available) totals approximately 7,826 square feet, with around 763 square feet of office space and the remainder as a clear-span warehouse with 19’ ceiling heights at its peak. The office portion includes full HVAC, drop ceilings, and carpet floor coverings. The front door opens into a spacious lobby with an adjacent kitchenette area. This suite has a private restroom in the office area, as well as a second restroom in the warehouse. The warehouse features a large shop office with windows overlooking the warehouse floor. It is cooled by four evaporative coolers and heated by two suspended gas heaters. Access is convenient, with three man-door entrances, a roll-up door at the front, and a second roll-up door at the rear. There is also a knockout for a third roll-up door and man-door at the rear of the warehouse if needed.
The Lancaster area continues to grow at an exceptional rate, this warehouse property presents a unique opportunity to take advantage of the region's expanding industrial market. With job growth, low unemployment, and an increasing demand for warehouse space, this property is primed to meet the needs of businesses looking to establish or expand their presence in the area.
Data Room Click Here to Access
- Offering Memorandum
Property Facts
Amenities
- 24 Hour Access
- Front Loading
- Skylights
- Storage Space
- Air Conditioning
Utilities
- Lighting
- Gas - Natural
- Water - City
- Sewer - City
- Heating - Gas
Space Availability
- Space
- Size
- Space Use
- Condition
- Available
Great warehouse and updated front office space. High ceilings. It is located on the main street. It offers front and back loading level doors and great employee and customer parking.
| Space | Size | Space Use | Condition | Available |
| 1st Fl - 101 | 7,800 SF | Industrial | Full Build-Out | 120 Days |
1st Fl - 101
| Size |
| 7,800 SF |
| Space Use |
| Industrial |
| Condition |
| Full Build-Out |
| Available |
| 120 Days |
1st Fl - 101
| Size | 7,800 SF |
| Space Use | Industrial |
| Condition | Full Build-Out |
| Available | 120 Days |
Great warehouse and updated front office space. High ceilings. It is located on the main street. It offers front and back loading level doors and great employee and customer parking.
PROPERTY TAXES
| Parcel Number | 3137-009-045 | Improvements Assessment | $1,535,000 |
| Land Assessment | $675,000 | Total Assessment | $2,210,000 |
PROPERTY TAXES
zoning
| Zoning Code | LRHI (Heavy Industrial (HI) Allows For all types of warehousing and distribution, Also any retail and service. Manufacturing) |
| LRHI (Heavy Industrial (HI) Allows For all types of warehousing and distribution, Also any retail and service. Manufacturing) |
Presented by

45428 Trevor Ave
Hmm, there seems to have been an error sending your message. Please try again.
Thanks! Your message was sent.




