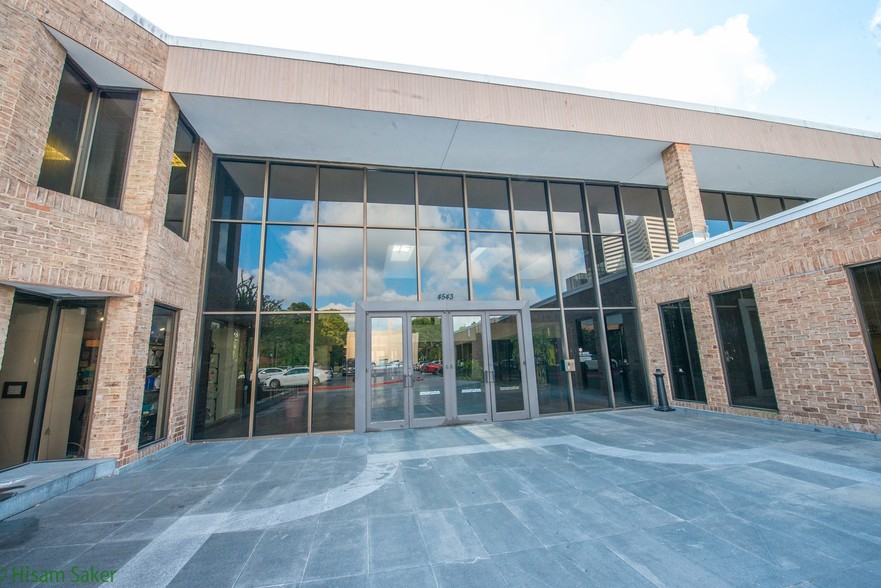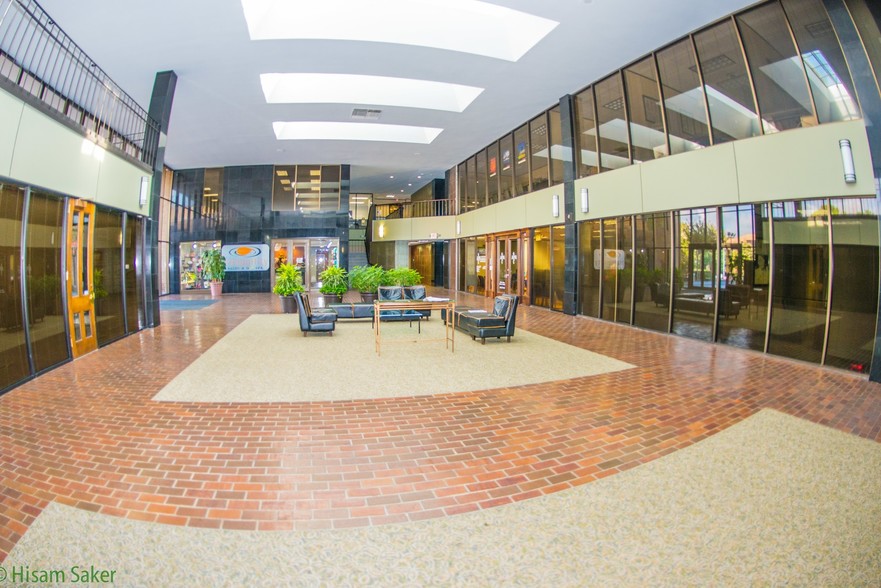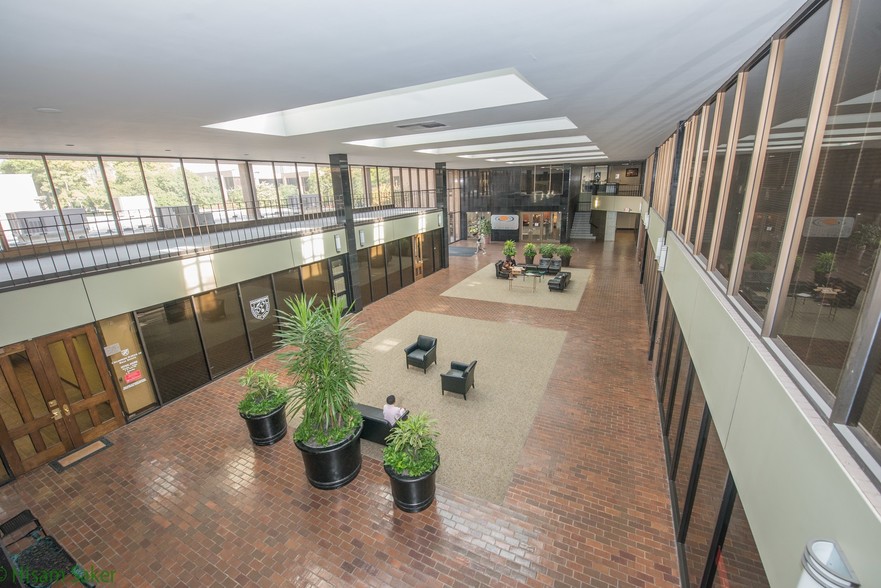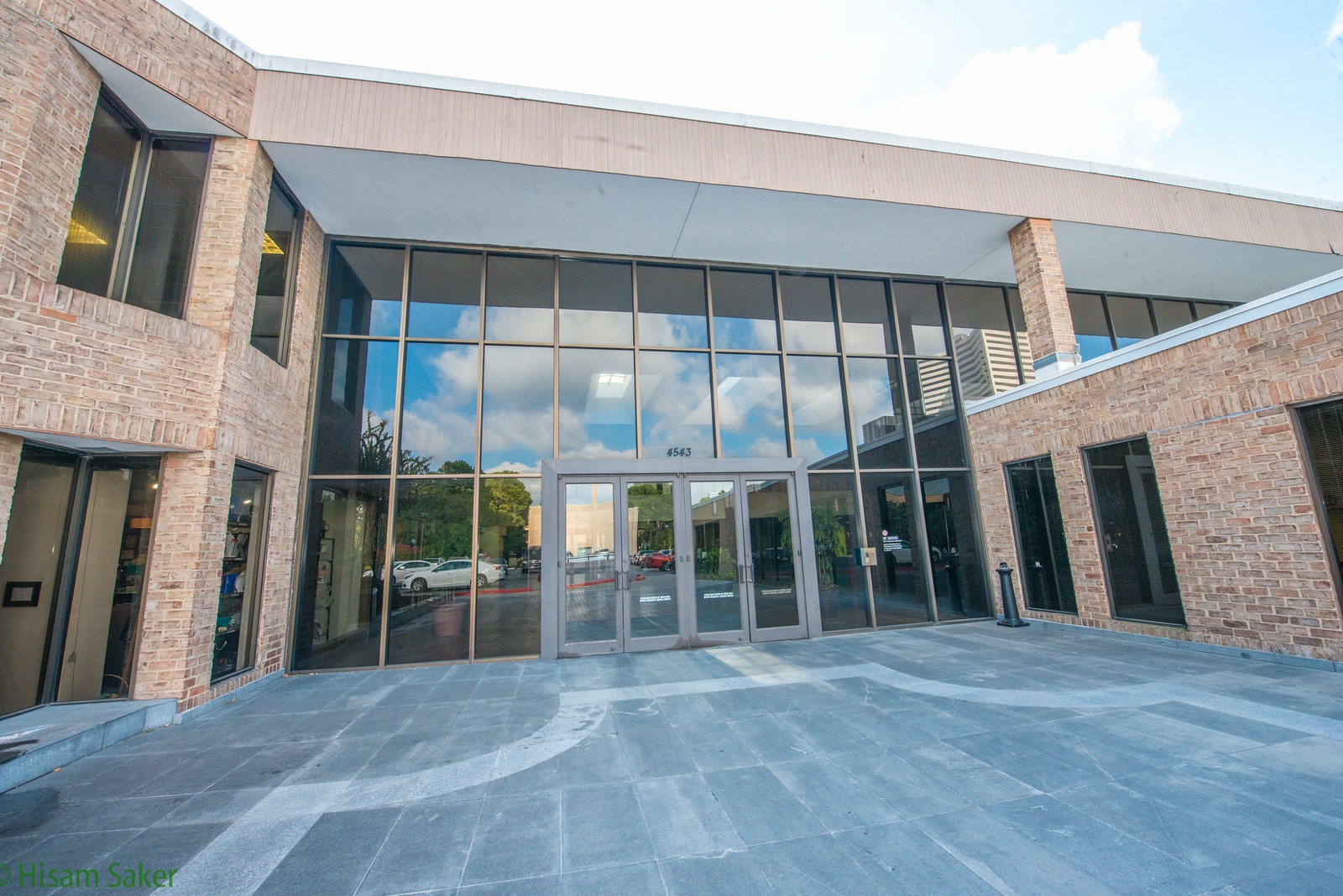
This feature is unavailable at the moment.
We apologize, but the feature you are trying to access is currently unavailable. We are aware of this issue and our team is working hard to resolve the matter.
Please check back in a few minutes. We apologize for the inconvenience.
- LoopNet Team
thank you

Your email has been sent!
Post Oak Place 4543 Post Oak Pl
508 - 16,993 SF of Office Space Available in Houston, TX 77027



all available spaces(4)
Display Rental Rate as
- Space
- Size
- Term
- Rental Rate
- Space Use
- Condition
- Available
600 square feet of office space available for lease.
- Rate includes utilities, building services and property expenses
- Fits 2 - 5 People
- Fully Built-Out as Standard Office
13,997 square feet of office space available for lease. Space was previously used as IT office including a server room & independent AC
- Rate includes utilities, building services and property expenses
- Fits 35 - 112 People
- Fully Built-Out as Standard Office
Space is currently one complete space. But floor plan offers a build out option for a smaller space.
- Rate includes utilities, building services and property expenses
- Office intensive layout
- Central Air and Heating
- Natural Light
- Partially Built-Out as Standard Office
- Fits 2 - 5 People
- Recessed Lighting
Space is currently one complete space. But floor plan offers a build out option for a smaller space.
- Rate includes utilities, building services and property expenses
- Office intensive layout
- Central Air and Heating
- Natural Light
- Partially Built-Out as Standard Office
- Fits 5 - 16 People
- Recessed Lighting
| Space | Size | Term | Rental Rate | Space Use | Condition | Available |
| 2nd Floor, Ste 205 | 600 SF | Negotiable | Upon Request Upon Request Upon Request Upon Request | Office | Full Build-Out | Now |
| 2nd Floor, Ste 208 | 13,997 SF | Negotiable | Upon Request Upon Request Upon Request Upon Request | Office | Full Build-Out | Now |
| 2nd Floor, Ste 210 | 508 SF | 3-5 Years | Upon Request Upon Request Upon Request Upon Request | Office | Partial Build-Out | Now |
| 2nd Floor, Ste 220 | 1,888 SF | 3-5 Years | Upon Request Upon Request Upon Request Upon Request | Office | Partial Build-Out | Now |
2nd Floor, Ste 205
| Size |
| 600 SF |
| Term |
| Negotiable |
| Rental Rate |
| Upon Request Upon Request Upon Request Upon Request |
| Space Use |
| Office |
| Condition |
| Full Build-Out |
| Available |
| Now |
2nd Floor, Ste 208
| Size |
| 13,997 SF |
| Term |
| Negotiable |
| Rental Rate |
| Upon Request Upon Request Upon Request Upon Request |
| Space Use |
| Office |
| Condition |
| Full Build-Out |
| Available |
| Now |
2nd Floor, Ste 210
| Size |
| 508 SF |
| Term |
| 3-5 Years |
| Rental Rate |
| Upon Request Upon Request Upon Request Upon Request |
| Space Use |
| Office |
| Condition |
| Partial Build-Out |
| Available |
| Now |
2nd Floor, Ste 220
| Size |
| 1,888 SF |
| Term |
| 3-5 Years |
| Rental Rate |
| Upon Request Upon Request Upon Request Upon Request |
| Space Use |
| Office |
| Condition |
| Partial Build-Out |
| Available |
| Now |
2nd Floor, Ste 205
| Size | 600 SF |
| Term | Negotiable |
| Rental Rate | Upon Request |
| Space Use | Office |
| Condition | Full Build-Out |
| Available | Now |
600 square feet of office space available for lease.
- Rate includes utilities, building services and property expenses
- Fully Built-Out as Standard Office
- Fits 2 - 5 People
2nd Floor, Ste 208
| Size | 13,997 SF |
| Term | Negotiable |
| Rental Rate | Upon Request |
| Space Use | Office |
| Condition | Full Build-Out |
| Available | Now |
13,997 square feet of office space available for lease. Space was previously used as IT office including a server room & independent AC
- Rate includes utilities, building services and property expenses
- Fully Built-Out as Standard Office
- Fits 35 - 112 People
2nd Floor, Ste 210
| Size | 508 SF |
| Term | 3-5 Years |
| Rental Rate | Upon Request |
| Space Use | Office |
| Condition | Partial Build-Out |
| Available | Now |
Space is currently one complete space. But floor plan offers a build out option for a smaller space.
- Rate includes utilities, building services and property expenses
- Partially Built-Out as Standard Office
- Office intensive layout
- Fits 2 - 5 People
- Central Air and Heating
- Recessed Lighting
- Natural Light
2nd Floor, Ste 220
| Size | 1,888 SF |
| Term | 3-5 Years |
| Rental Rate | Upon Request |
| Space Use | Office |
| Condition | Partial Build-Out |
| Available | Now |
Space is currently one complete space. But floor plan offers a build out option for a smaller space.
- Rate includes utilities, building services and property expenses
- Partially Built-Out as Standard Office
- Office intensive layout
- Fits 5 - 16 People
- Central Air and Heating
- Recessed Lighting
- Natural Light
Property Overview
Premier Galleria Location without the Congestion and Traffic of the Galleria. 2 Story, Class B Building recently upgraded common areas has high visibility location in the building. Building has a large physician group and several other physicians, Salon, IT and Real Estate Companies. The building is at the end of a cul-de-sac in the neighborhood across from Target on San Felipe. Very convenient location with easy access to 610 and the Galleria Shopping areas.
- Controlled Access
- Security System
PROPERTY FACTS
Presented by

Post Oak Place | 4543 Post Oak Pl
Hmm, there seems to have been an error sending your message. Please try again.
Thanks! Your message was sent.




