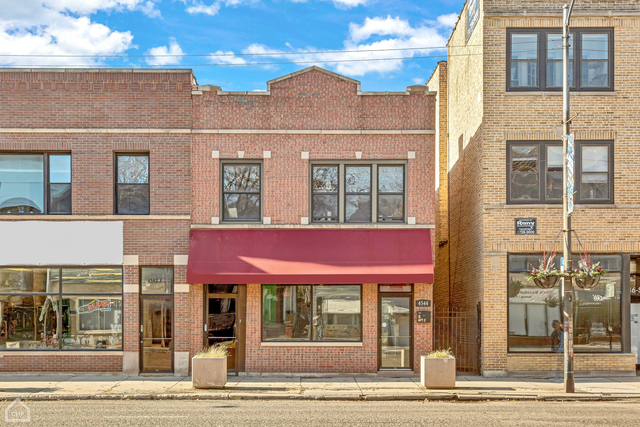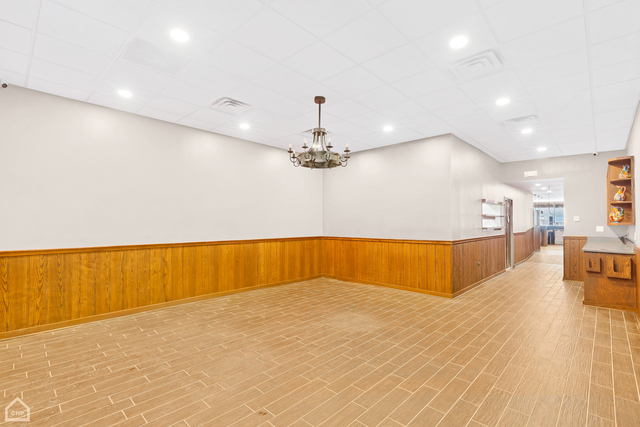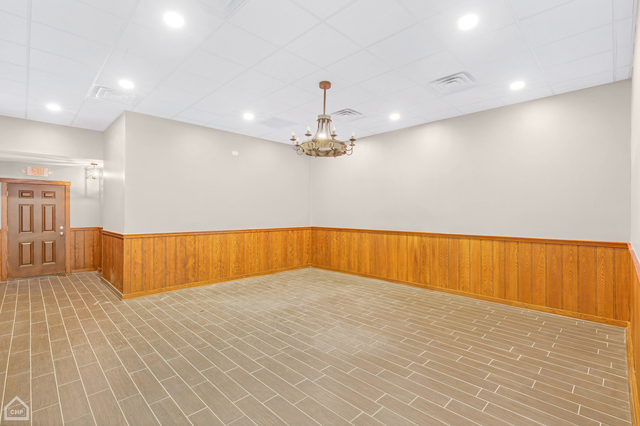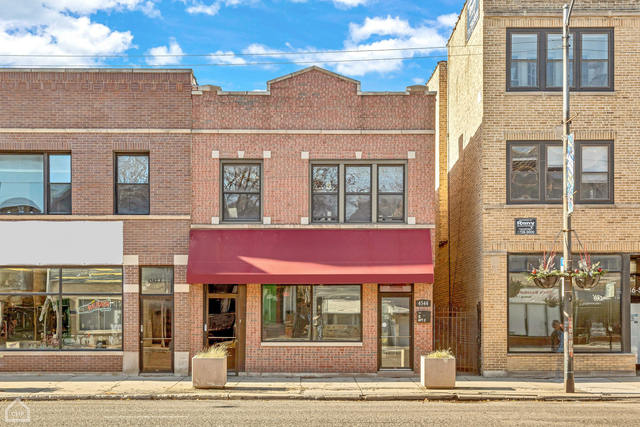
4544 N Western Ave
This feature is unavailable at the moment.
We apologize, but the feature you are trying to access is currently unavailable. We are aware of this issue and our team is working hard to resolve the matter.
Please check back in a few minutes. We apologize for the inconvenience.
- LoopNet Team
thank you

Your email has been sent!
4544 N Western Ave
3,811 SF 53% Leased Office Building Chicago, IL 60625 $1,300,000 ($341/SF)



Executive Summary
Remarks: Fully recently rehabbed, this brick all-around mixed-use, 2-unit building is located in the heart of Lincoln Square, offering an incredible amount of finished square footage-4,532 assessed sq ft. Built fully front to back and lot line to lot line, the lower level at the front of the building has been dug down, providing excellent usable space and enhancing functionality throughout. The commercial space is restaurant-ready, featuring two large open dining rooms, an airlock vestibule, a built-out host station, and a full bar with multiple sinks. A server's ice room with storage and a fully equipped service station add to its operational ease. The space includes two fully renovated bathrooms-one with two stalls and the other with a single stall and urinal-each with independent handwashing stations. The commercial kitchen is equipped with a full-length ventilation hood system, ready to accommodate a variety of appliances, including ranges, fryers, and griddles, making it adaptable to diverse kitchen needs. A separate dishwashing station is fully set up with a commercial-grade pre-rinse spray nozzle, glasswasher, and a multi-compartment sink. The lower level boasts newly poured concrete flooring, a complete drain tile system, a laundry room, an office, and a staff bathroom. It is also prepped for the installation of a commercial walk-in refrigerator and freezer, with reinforced concrete, ample headroom, and ready-to-use electrical and drainage systems. The building is fully modernized with updated infrastructure, including new security cameras, foam insulation throughout, newer windows, a newer roof, and completely replaced electrical lines, gas lines, water lines (now copper), and sewer lines. Both the residential and commercial units are equipped with individual heating and cooling systems, ensuring maximum comfort and efficiency. The residential unit, currently rented for $3,500 per month until August 2026, offers exceptional value with fabulous tenants who pay utilities. This oversized 5-bedroom, 2-bath unit features stunning wood finishes, a chef's kitchen, and an adjacent multi-use room. The layout includes a dining room, living room, and family room, all bathed in natural light from large windows. Hardwood floors and recessed lighting add to the unit's charm and practicality. Located within the sought-after Waters Elementary School area, this building is just two blocks from Lincoln Avenue and the Brown Line train, making it an incredibly convenient location. Lincoln Square boasts a vibrant community with a variety of independent shops, breweries, and a dynamic restaurant scene. The property also offers easy access to the North Branch of the Chicago River, Ravenswood, North Center, Uptown, and Andersonville, making it a prime investment opportunity in one of Chicago's most desirable neighborhoods.
Taxes & Operating Expenses (Actual - 2024) Click Here to Access |
Annual | Annual Per SF |
|---|---|---|
| Taxes |
-

|
-

|
| Operating Expenses |
-

|
-

|
| Total Expenses |
$99,999

|
$9.99

|
Taxes & Operating Expenses (Actual - 2024) Click Here to Access
| Taxes | |
|---|---|
| Annual | - |
| Annual Per SF | - |
| Operating Expenses | |
|---|---|
| Annual | - |
| Annual Per SF | - |
| Total Expenses | |
|---|---|
| Annual | $99,999 |
| Annual Per SF | $9.99 |
Property Facts
Sale Type
Owner User
Sale Condition
Business Value Included
Property Type
Office
Building Size
3,811 SF
Building Class
C
Year Built
1918
Price
$1,300,000
Price Per SF
$341
Percent Leased
53%
Tenancy
Multiple
Building Height
2 Stories
Typical Floor Size
2,700 SF
Building FAR
1.46
Lot Size
0.06 AC
Zoning
B3-2 - Community Shopping District
Amenities
- Property Manager on Site
Space Availability
- Space
- Size
- Space Use
- Condition
- Available
| Space | Size | Space Use | Condition | Available |
| 2nd Floor | 1,792 SF | Office/Retail | - | Now |
2nd Floor
| Size |
| 1,792 SF |
| Space Use |
| Office/Retail |
| Condition |
| - |
| Available |
| Now |
1 of 40
VIDEOS
3D TOUR
PHOTOS
STREET VIEW
STREET
MAP
2nd Floor
| Size | 1,792 SF |
| Space Use | Office/Retail |
| Condition | - |
| Available | Now |
1 of 1
Walk Score®
Walker's Paradise (97)
Transit Score®
Excellent Transit (70)
Bike Score®
Very Bikeable (84)
PROPERTY TAXES
| Parcel Number | 13-13-225-020-0000 | Improvements Assessment | $55,415 |
| Land Assessment | $9,585 | Total Assessment | $65,000 |
PROPERTY TAXES
Parcel Number
13-13-225-020-0000
Land Assessment
$9,585
Improvements Assessment
$55,415
Total Assessment
$65,000
1 of 68
VIDEOS
3D TOUR
PHOTOS
STREET VIEW
STREET
MAP
1 of 1
Presented by

4544 N Western Ave
Already a member? Log In
Hmm, there seems to have been an error sending your message. Please try again.
Thanks! Your message was sent.





