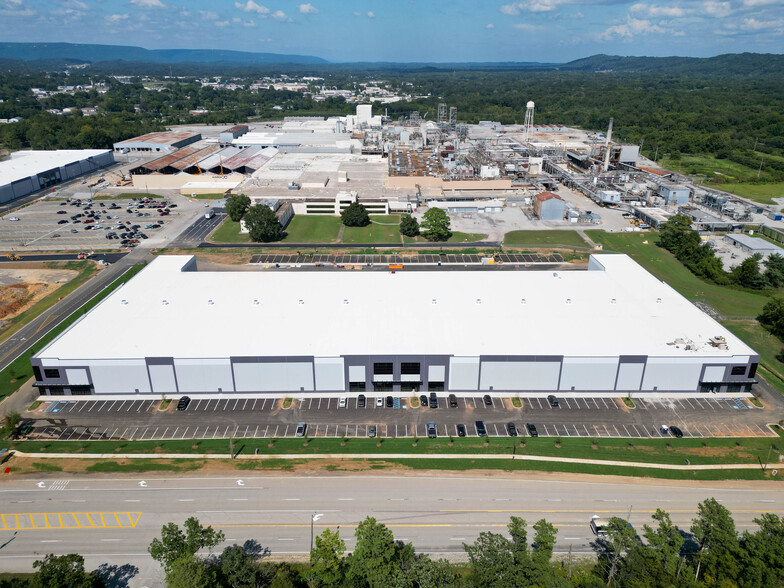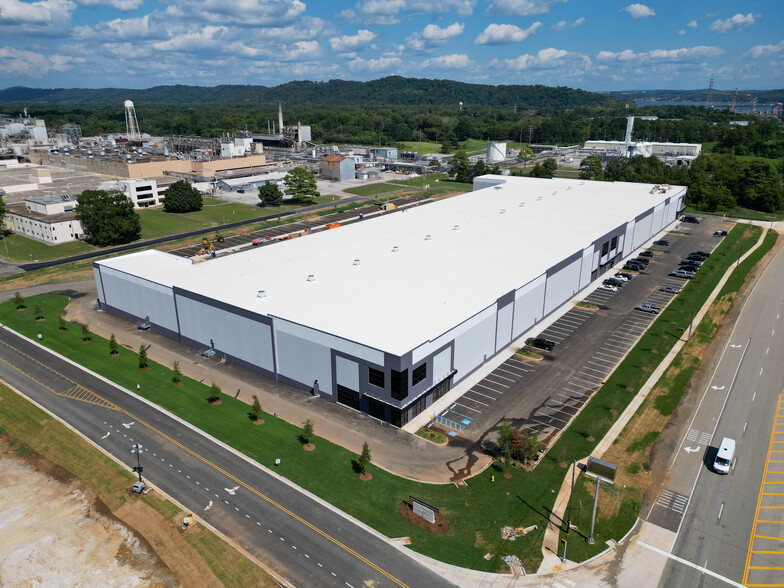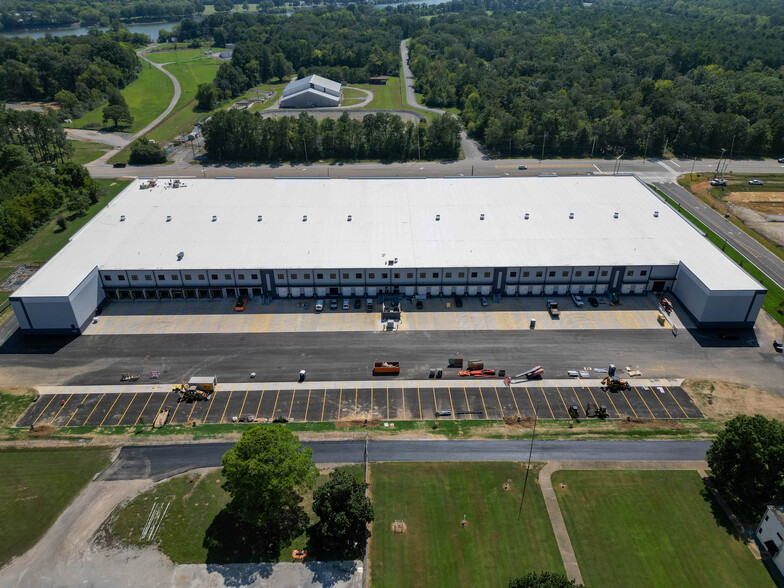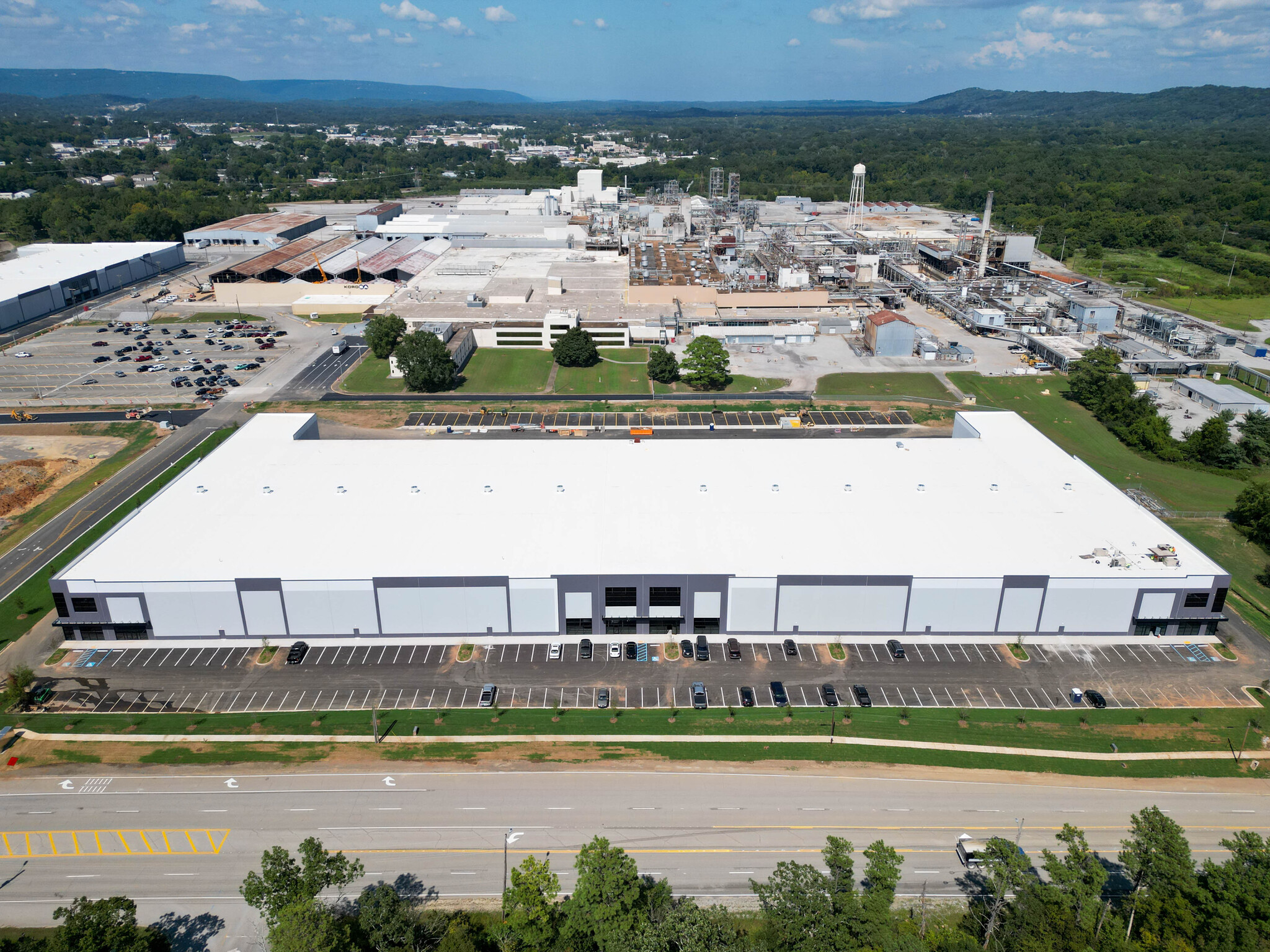
This feature is unavailable at the moment.
We apologize, but the feature you are trying to access is currently unavailable. We are aware of this issue and our team is working hard to resolve the matter.
Please check back in a few minutes. We apologize for the inconvenience.
- LoopNet Team
thank you

Your email has been sent!
Park Highlights
- North River Commerce Center offers an excellent infill location with heavy utility infrastructure in a Class A, newly developed industrial park.
- Within a 19-minute drive of Lovell Field Airport and 10 miles to the nearest on-ramps for I-75 and I-24, offering convenient trade routes.
- Within a 10-hour drive of metros like Nashville, Charlotte, and Atlanta, allowing businesses to easily serve a population of over 4,000,000.
- 40 miles to Appalachian Intermodal Regional Port in Murray County, Georgia, and a brief 10-minute drive to Downtown Chattanooga.
PARK FACTS
| Min. Divisible | 25,000 SF | Park Type | Industrial Park |
| Min. Divisible | 25,000 SF |
| Park Type | Industrial Park |
all available spaces(4)
Display Rental Rate as
- Space
- Size
- Term
- Rental Rate
- Space Use
- Condition
- Available
This 400,000 SF proposed industrial building has 'Build to Suit' or 'Spec' opportunities up to 1 million SQ FT.
| Space | Size | Term | Rental Rate | Space Use | Condition | Available |
| 1st Floor | 25,000-350,000 SF | Negotiable | Upon Request Upon Request Upon Request Upon Request | Industrial | Spec Suite | Now |
4546 N Access Rd - 1st Floor
- Space
- Size
- Term
- Rental Rate
- Space Use
- Condition
- Available
This 400,000 SF proposed industrial building has 'Build to Suit' or 'Spec' opportunities up to 1 million SQ FT.
- Lease rate does not include utilities, property expenses or building services
| Space | Size | Term | Rental Rate | Space Use | Condition | Available |
| 1st Floor | 30,000-190,392 SF | Negotiable | $8.75 /SF/YR $0.73 /SF/MO $1,665,930 /YR $138,828 /MO | Industrial | Spec Suite | Now |
78 Bob Ray Dr - 1st Floor
- Space
- Size
- Term
- Rental Rate
- Space Use
- Condition
- Available
This 400,000 SF proposed industrial building has 'Build to Suit' or 'Spec' opportunities up to 1 million SQ FT.
| Space | Size | Term | Rental Rate | Space Use | Condition | Available |
| 1st Floor | 217,106 SF | Negotiable | Upon Request Upon Request Upon Request Upon Request | Industrial | Spec Suite | Now |
78 Bob Ray Dr - 1st Floor
- Space
- Size
- Term
- Rental Rate
- Space Use
- Condition
- Available
Class A industrial warehouse scheduled for delivery approximately October 2023.
- Lease rate does not include utilities, property expenses or building services
| Space | Size | Term | Rental Rate | Space Use | Condition | Available |
| 1st Floor | 25,000-55,918 SF | Negotiable | $8.75 /SF/YR $0.73 /SF/MO $489,283 /YR $40,774 /MO | Industrial | Spec Suite | Now |
78 Bob Ray Dr - 1st Floor
4546 N Access Rd - 1st Floor
| Size | 25,000-350,000 SF |
| Term | Negotiable |
| Rental Rate | Upon Request |
| Space Use | Industrial |
| Condition | Spec Suite |
| Available | Now |
This 400,000 SF proposed industrial building has 'Build to Suit' or 'Spec' opportunities up to 1 million SQ FT.
78 Bob Ray Dr - 1st Floor
| Size | 30,000-190,392 SF |
| Term | Negotiable |
| Rental Rate | $8.75 /SF/YR |
| Space Use | Industrial |
| Condition | Spec Suite |
| Available | Now |
This 400,000 SF proposed industrial building has 'Build to Suit' or 'Spec' opportunities up to 1 million SQ FT.
- Lease rate does not include utilities, property expenses or building services
78 Bob Ray Dr - 1st Floor
| Size | 217,106 SF |
| Term | Negotiable |
| Rental Rate | Upon Request |
| Space Use | Industrial |
| Condition | Spec Suite |
| Available | Now |
This 400,000 SF proposed industrial building has 'Build to Suit' or 'Spec' opportunities up to 1 million SQ FT.
78 Bob Ray Dr - 1st Floor
| Size | 25,000-55,918 SF |
| Term | Negotiable |
| Rental Rate | $8.75 /SF/YR |
| Space Use | Industrial |
| Condition | Spec Suite |
| Available | Now |
Class A industrial warehouse scheduled for delivery approximately October 2023.
- Lease rate does not include utilities, property expenses or building services
Park Overview
North River Commerce Center presents sizable warehouse space benefiting from immediate highway access and proximity to a host of major metros. The Class A, four-building infill industrial park is scheduled to be delivered in 2023 with over 844,000 square feet of available space. Each building boasts soaring 32-foot clear heights, 60-foot speed bays, between 38 and 46 dock doors, and 240- to 260-foot building depths. Ample trailer parking is also available, along with an ESFR sprinkler system. Businesses will have the best of both worlds with the ability to choose from fully built out spec suites to build-to-suit opportunities that will allow them to customize space according to specific business needs. Nestled within Chattanooga’s premier commerce corridor, North River Commerce Park is only 10 minutes to Downtown Chattanooga, 10 miles to I-75 and I-24, and directly off Routes 153, 319, and 58. This highway exposure allows drivers to reach larger metros Atlanta, Nashville, Knoxville, Birmingham, and Huntsville within two hours. Additionally, it’s within 40 miles of Appalachian Intermodal Regional Port and only 19 minutes to Lovell Field Airport. North River Commerce Center is the ideal destination for businesses searching for newly developed, Class A industrial space in reach of a host of major markets.
Park Brochure
DEMOGRAPHICS
Regional Accessibility
Leasing Team
Wilson McGinness, Vice President of Brokerage Services
Beginning his career in Atlanta working as a real estate analyst tracking key market metrics, Wilson worked for JDK Real Estate where his assignment quickly grew to the Southeast portfolio of 17 warehouses representing over 2 million square feet. He maintained an occupancy rate over 96% for more than a decade. Additionally, he began doing tenant representation work for a national third-party logistics company and their Fortune 500 clients which led him to site selections and lease negotiations for over 10 million square feet of distribution space.
Serving in both a tenant and landlord representation position through his career has allowed Wilson to understand the requirements and roles of both parties to a lease. This insight, as well as an understanding of the economics of a transaction, are the core considerations of his expertise.
Wilson is a graduate of The University of Georgia where he received a degree from The Terry College of Business in Finance. He lives on Lookout Mountain, Tennessee, with his wife, Merrell and their two daughters. When not in the office, you’ll find Wilson outdoors, either running, hiking, boating or fishing.
John Tugman, Vice President of Brokerage Services and Principal
John’s 21-year career in commercial real estate started at CBL as District Manager and later with Highwoods Properties and MD Hodges Enterprises. His final stint in Atlanta was with DCT Industrial as a Vice President and Regional Director of Leasing where he managed a 14 million square foot industrial portfolio with $375 million total estimated value.
Returning to his hometown, John joined CraftWorks Restaurants and Breweries as their Vice President of Real Estate where he directed companywide restaurant site selection throughout the entire United States. Most recently, John was a partner at SquareOne Realty where he oversaw the day-to-day operations of the commercial and residential real estate companies with over $16 million in transactions.
John is a graduate of the McCallie School and the University of the South. He and his wife, Mindy, and their two children, currently reside in Lookout Mountain, Tennessee where he enjoys watching sports, grilling, spending time with his family, and entertaining friends.
Presented by

North River Commerce Center | Chattanooga, TN 37415
Hmm, there seems to have been an error sending your message. Please try again.
Thanks! Your message was sent.








