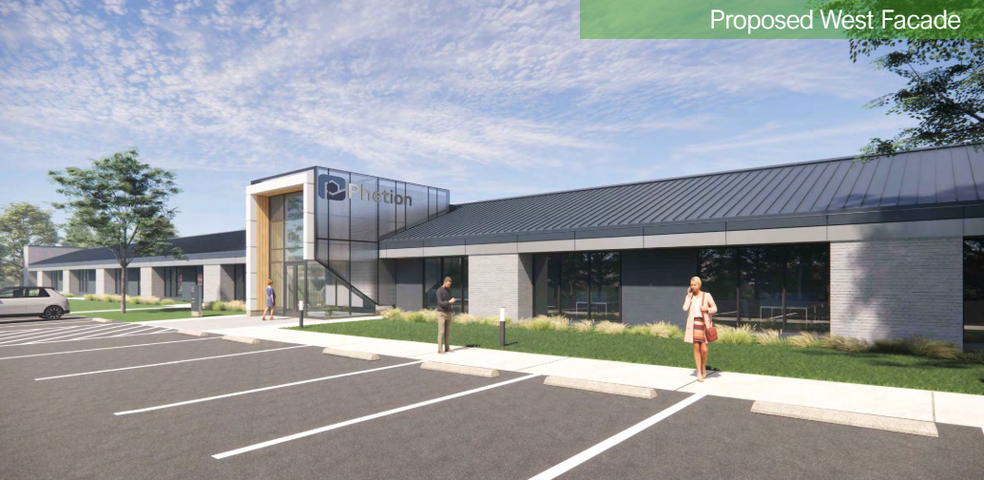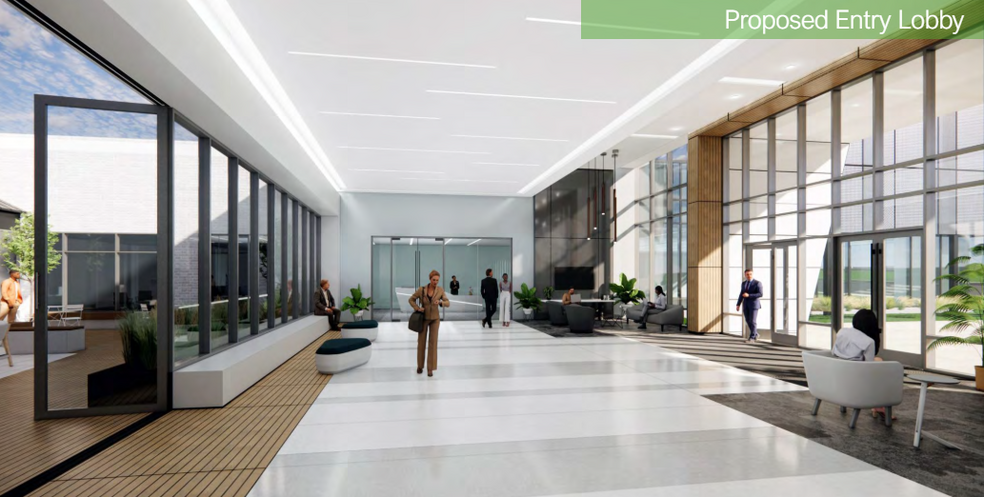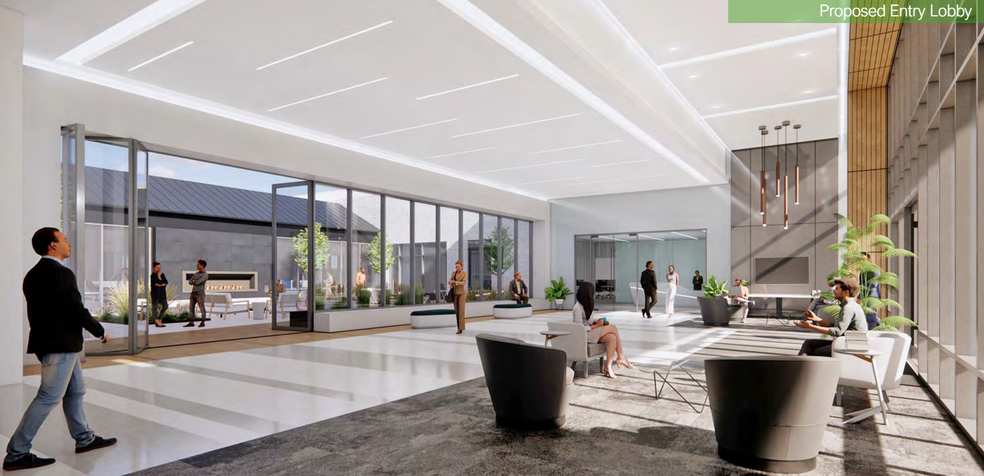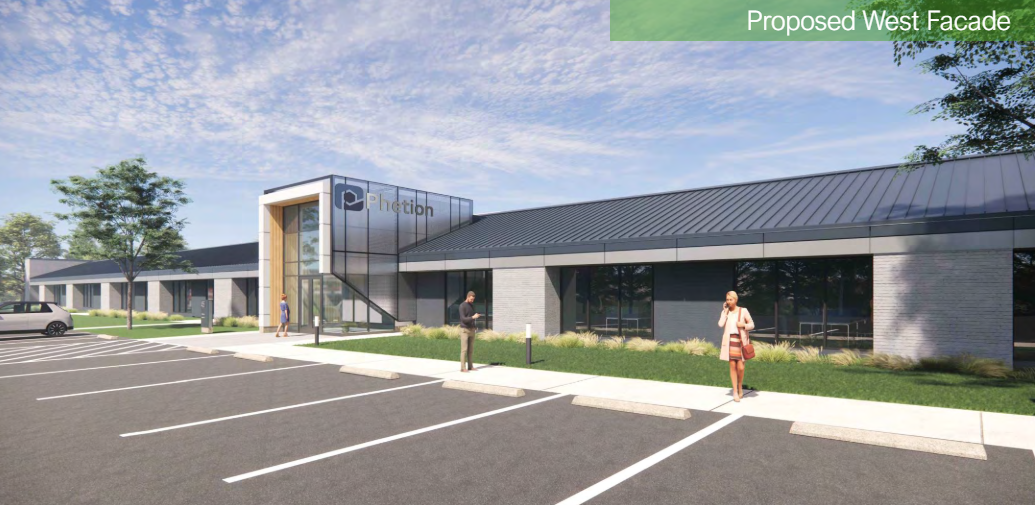455 Devon Park Dr 30,000 - 134,000 SF of Office Space Available in Wayne, PA 19087



HIGHLIGHTS
- 2,500 AMP 277/480V 3-phase.
- Alerton building automation system.
- Full building wet sprinkler system and Siemens fire alarm panel.
ALL AVAILABLE SPACE(1)
Display Rental Rate as
- SPACE
- SIZE
- TERM
- RENTAL RATE
- SPACE USE
- CONDITION
- AVAILABLE
455 Devon Park Drive was built in 1986 and has been occupied by Vanguard since 1990. The building will be fully renovated to suit today’s demand. The 134,000-square-foot, one-story structure features an energy-efficient HVAC system, two generators, loading docks and 16-foot ceilings. Due to its location in Tredyffrin Township, there is no earned income tax imposed. The architectural vision behind the renovation is to transform a 45-year-old brick office building into a modern flex/office/life science facility. The site is zoned industrial. As part of the modernization project, the existing main entry façade will be replaced with a glass curtain wall and decorative screening system to provide signage and visibility from Devon Park Drive. Also included in the project scope are a new main entry lobby and new secondary entry on the east and west sides of the building as needed. Multiple loading dock locations are available. A generous 16-foot floor to steel beam ceiling height provides a creative option to remove the acoustical drop ceilings for a more modern and flexible interior.
- Mostly Open Floor Plan Layout
- 4 Drive Ins
- 37 rooftop heat pump units.
- Slab on concrete spread footings,
- 16 -foot ceilings.
- Fits 75 - 1,072 People
- 8 exhaust fans.
- 3 variable air volume handling units
- 7 computer room air conditioning units.
| Space | Size | Term | Rental Rate | Space Use | Condition | Available |
| 1st Floor | 30,000-134,000 SF | 5-20 Years | $24.50 /SF/YR | Office | Shell Space | April 01, 2026 |
1st Floor
| Size |
| 30,000-134,000 SF |
| Term |
| 5-20 Years |
| Rental Rate |
| $24.50 /SF/YR |
| Space Use |
| Office |
| Condition |
| Shell Space |
| Available |
| April 01, 2026 |
PROPERTY OVERVIEW
455 Devon Park Drive was built in 1986 and has been occupied by Vanguard since 1990. The building will be fully renovated to suit today’s demand. The 134,000-square-foot, one-story structure features an energy-efficient HVAC system, two generators, loading docks and 16-foot ceilings.Due to its location in Tredyffrin Township, there is no earned income tax imposed.
- Air Conditioning








