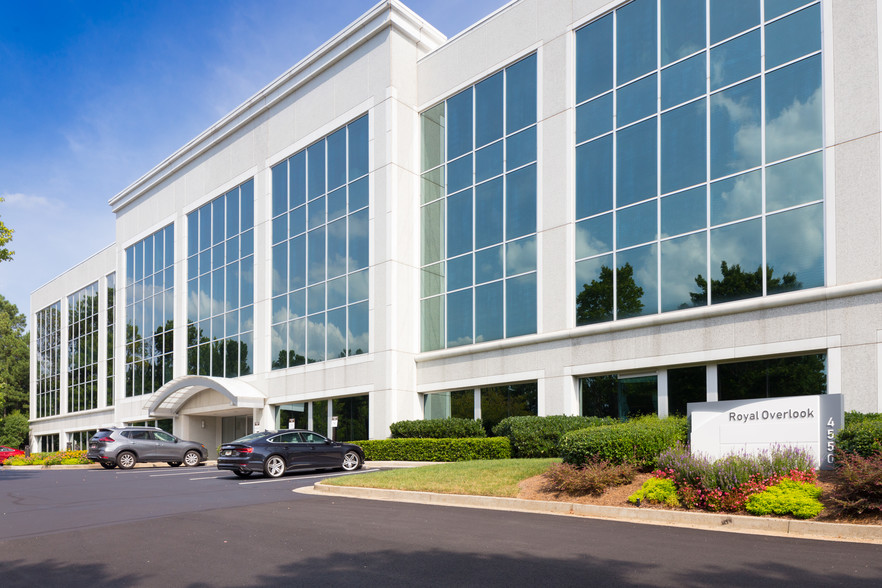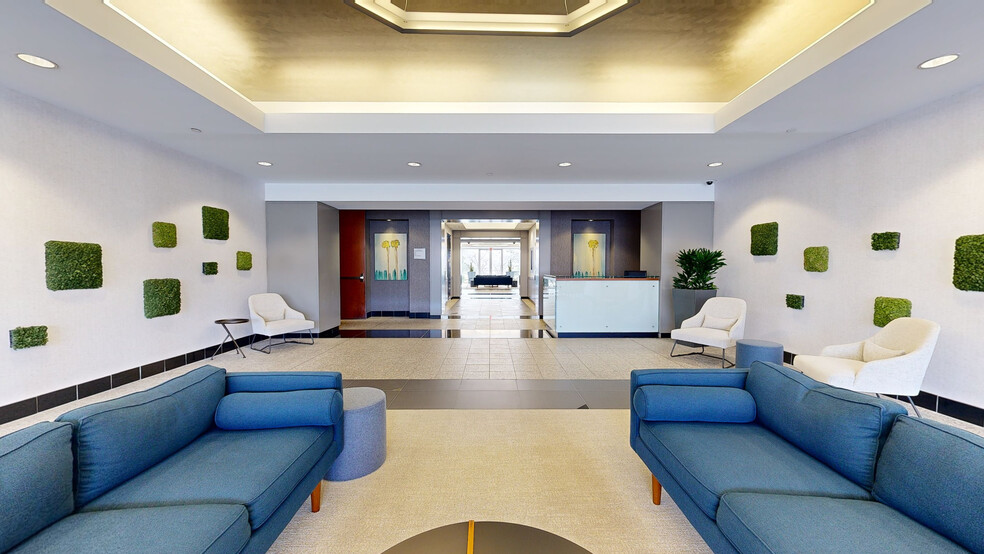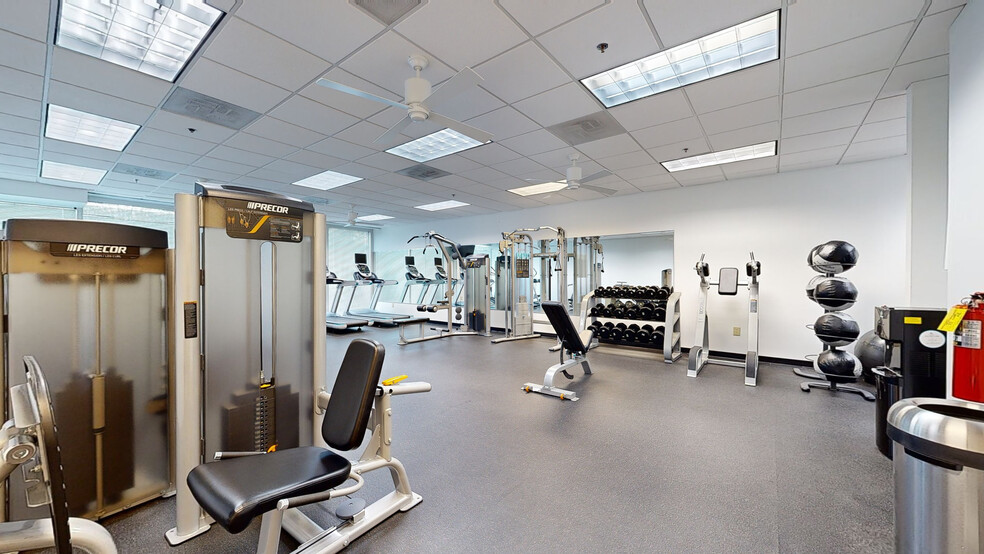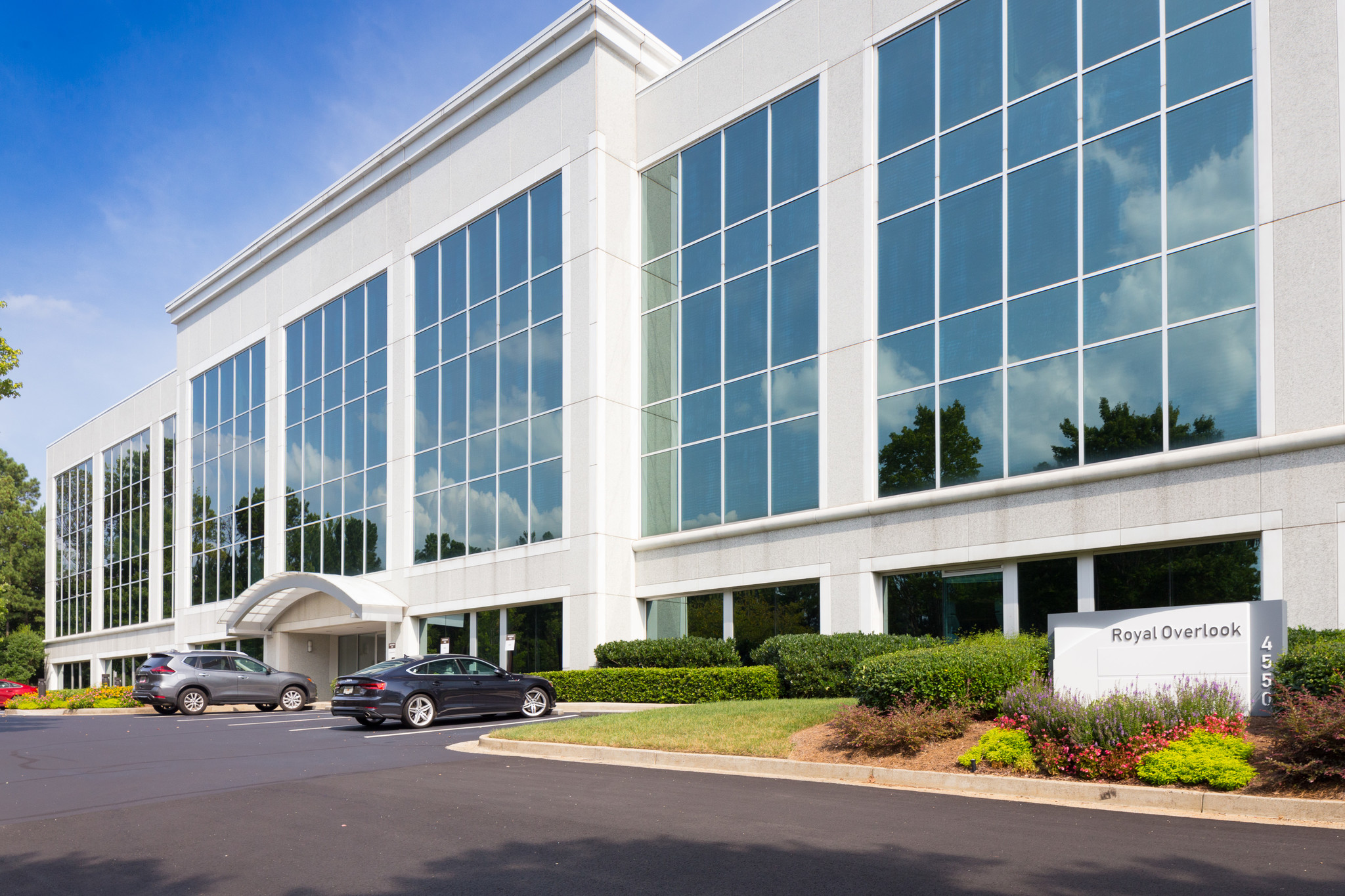Your email has been sent.
Royal Overlook 4550 N Point Pky 2,851 - 54,024 SF of 4-Star Office Space Available in Alpharetta, GA 30022




HIGHLIGHTS
- Royal Overlook is a premier office building in Alpharetta's renowned Royal 400 office park, boasting a refreshed lobby and upgraded amenities.
- Tenants enjoy an upgraded first-class fitness center, food delivery services, ample parking, and a direct connection to the Big Creek Greenway.
- Benefit from nearby amenities at the North Point Mall and Avalon, which feature regional and national restaurants, retailers, and entertainment.
- Renovated lobby welcomes tenants, and large floor plates offer various-sized offices, providing flexibility to diverse business requirements.
- Turnkey spec suites for professionals are on the horizon, while an exciting indoor/outdoor amenity area is anticipated for Q2 2025.
- Access to nearby arterial connections, including US Highway 19/Georgia State Route 400 and State Road 120/Old Milton Parkway, is seamless.
ALL AVAILABLE SPACES(10)
Display Rental Rate as
- SPACE
- SIZE
- TERM
- RENTAL RATE
- SPACE USE
- CONDITION
- AVAILABLE
- Rate includes utilities, building services and property expenses
- Mostly Open Floor Plan Layout
- Finished Ceilings: 9’
- Fully Built-Out as Standard Office
- 4 Private Offices
- Rate includes utilities, building services and property expenses
- Open Floor Plan Layout
Spec Suite delivering August 2025
- Rate includes utilities, building services and property expenses
- Can be combined with additional space(s) for up to 7,702 SF of adjacent space
- Space is in Excellent Condition
Spec Suite delivering August 2025
- Rate includes utilities, building services and property expenses
- Can be combined with additional space(s) for up to 7,702 SF of adjacent space
- Rate includes utilities, building services and property expenses
- Can be combined with additional space(s) for up to 17,213 SF of adjacent space
- Rate includes utilities, building services and property expenses
- Can be combined with additional space(s) for up to 17,213 SF of adjacent space
- 15 Private Offices
Spec Suite
- Rate includes utilities, building services and property expenses
- Can be combined with additional space(s) for up to 19,981 SF of adjacent space
- Open Floor Plan Layout
Spec Suite
- Rate includes utilities, building services and property expenses
- Can be combined with additional space(s) for up to 19,981 SF of adjacent space
- Open Floor Plan Layout
- Rate includes utilities, building services and property expenses
- Can be combined with additional space(s) for up to 19,981 SF of adjacent space
Suite 350 offers 6,925 square feet of office space at Royal Overlook within the Royal 400 office park.
- Rate includes utilities, building services and property expenses
- 7 Private Offices
- Can be combined with additional space(s) for up to 19,981 SF of adjacent space
- Mostly Open Floor Plan Layout
- Space is in Excellent Condition
| Space | Size | Term | Rental Rate | Space Use | Condition | Available |
| 1st Floor, Ste 135 | 3,198 SF | Negotiable | $27.00 /SF/YR $2.25 /SF/MO $86,346 /YR $7,196 /MO | Office | Full Build-Out | Now |
| 1st Floor, Ste 145 | 5,930 SF | Negotiable | $27.00 /SF/YR $2.25 /SF/MO $160,110 /YR $13,343 /MO | Office | Shell Space | Now |
| 1st Floor, Ste 170 | 2,851 SF | Negotiable | $27.00 /SF/YR $2.25 /SF/MO $76,977 /YR $6,415 /MO | Office | Spec Suite | Now |
| 1st Floor, Ste 190 | 4,851 SF | Negotiable | $27.00 /SF/YR $2.25 /SF/MO $130,977 /YR $10,915 /MO | Office | Spec Suite | Now |
| 2nd Floor, Ste 225 | 7,016 SF | Negotiable | $27.00 /SF/YR $2.25 /SF/MO $189,432 /YR $15,786 /MO | Office | - | Now |
| 2nd Floor, Ste 250 | 10,197 SF | Negotiable | $27.00 /SF/YR $2.25 /SF/MO $275,319 /YR $22,943 /MO | Office | Full Build-Out | Now |
| 3rd Floor, Ste 300 | 3,820 SF | Negotiable | $27.00 /SF/YR $2.25 /SF/MO $103,140 /YR $8,595 /MO | Office | Spec Suite | Now |
| 3rd Floor, Ste 310 | 5,284 SF | Negotiable | $27.00 /SF/YR $2.25 /SF/MO $142,668 /YR $11,889 /MO | Office | Spec Suite | Now |
| 3rd Floor, Ste 325 | 3,952 SF | Negotiable | $27.00 /SF/YR $2.25 /SF/MO $106,704 /YR $8,892 /MO | Office | Spec Suite | Now |
| 3rd Floor, Ste 350 | 6,925 SF | Negotiable | $27.00 /SF/YR $2.25 /SF/MO $186,975 /YR $15,581 /MO | Office | Spec Suite | Now |
1st Floor, Ste 135
| Size |
| 3,198 SF |
| Term |
| Negotiable |
| Rental Rate |
| $27.00 /SF/YR $2.25 /SF/MO $86,346 /YR $7,196 /MO |
| Space Use |
| Office |
| Condition |
| Full Build-Out |
| Available |
| Now |
1st Floor, Ste 145
| Size |
| 5,930 SF |
| Term |
| Negotiable |
| Rental Rate |
| $27.00 /SF/YR $2.25 /SF/MO $160,110 /YR $13,343 /MO |
| Space Use |
| Office |
| Condition |
| Shell Space |
| Available |
| Now |
1st Floor, Ste 170
| Size |
| 2,851 SF |
| Term |
| Negotiable |
| Rental Rate |
| $27.00 /SF/YR $2.25 /SF/MO $76,977 /YR $6,415 /MO |
| Space Use |
| Office |
| Condition |
| Spec Suite |
| Available |
| Now |
1st Floor, Ste 190
| Size |
| 4,851 SF |
| Term |
| Negotiable |
| Rental Rate |
| $27.00 /SF/YR $2.25 /SF/MO $130,977 /YR $10,915 /MO |
| Space Use |
| Office |
| Condition |
| Spec Suite |
| Available |
| Now |
2nd Floor, Ste 225
| Size |
| 7,016 SF |
| Term |
| Negotiable |
| Rental Rate |
| $27.00 /SF/YR $2.25 /SF/MO $189,432 /YR $15,786 /MO |
| Space Use |
| Office |
| Condition |
| - |
| Available |
| Now |
2nd Floor, Ste 250
| Size |
| 10,197 SF |
| Term |
| Negotiable |
| Rental Rate |
| $27.00 /SF/YR $2.25 /SF/MO $275,319 /YR $22,943 /MO |
| Space Use |
| Office |
| Condition |
| Full Build-Out |
| Available |
| Now |
3rd Floor, Ste 300
| Size |
| 3,820 SF |
| Term |
| Negotiable |
| Rental Rate |
| $27.00 /SF/YR $2.25 /SF/MO $103,140 /YR $8,595 /MO |
| Space Use |
| Office |
| Condition |
| Spec Suite |
| Available |
| Now |
3rd Floor, Ste 310
| Size |
| 5,284 SF |
| Term |
| Negotiable |
| Rental Rate |
| $27.00 /SF/YR $2.25 /SF/MO $142,668 /YR $11,889 /MO |
| Space Use |
| Office |
| Condition |
| Spec Suite |
| Available |
| Now |
3rd Floor, Ste 325
| Size |
| 3,952 SF |
| Term |
| Negotiable |
| Rental Rate |
| $27.00 /SF/YR $2.25 /SF/MO $106,704 /YR $8,892 /MO |
| Space Use |
| Office |
| Condition |
| Spec Suite |
| Available |
| Now |
3rd Floor, Ste 350
| Size |
| 6,925 SF |
| Term |
| Negotiable |
| Rental Rate |
| $27.00 /SF/YR $2.25 /SF/MO $186,975 /YR $15,581 /MO |
| Space Use |
| Office |
| Condition |
| Spec Suite |
| Available |
| Now |
1st Floor, Ste 135
| Size | 3,198 SF |
| Term | Negotiable |
| Rental Rate | $27.00 /SF/YR |
| Space Use | Office |
| Condition | Full Build-Out |
| Available | Now |
- Rate includes utilities, building services and property expenses
- Fully Built-Out as Standard Office
- Mostly Open Floor Plan Layout
- 4 Private Offices
- Finished Ceilings: 9’
1st Floor, Ste 145
| Size | 5,930 SF |
| Term | Negotiable |
| Rental Rate | $27.00 /SF/YR |
| Space Use | Office |
| Condition | Shell Space |
| Available | Now |
- Rate includes utilities, building services and property expenses
- Open Floor Plan Layout
1st Floor, Ste 170
| Size | 2,851 SF |
| Term | Negotiable |
| Rental Rate | $27.00 /SF/YR |
| Space Use | Office |
| Condition | Spec Suite |
| Available | Now |
Spec Suite delivering August 2025
- Rate includes utilities, building services and property expenses
- Space is in Excellent Condition
- Can be combined with additional space(s) for up to 7,702 SF of adjacent space
1st Floor, Ste 190
| Size | 4,851 SF |
| Term | Negotiable |
| Rental Rate | $27.00 /SF/YR |
| Space Use | Office |
| Condition | Spec Suite |
| Available | Now |
Spec Suite delivering August 2025
- Rate includes utilities, building services and property expenses
- Can be combined with additional space(s) for up to 7,702 SF of adjacent space
2nd Floor, Ste 225
| Size | 7,016 SF |
| Term | Negotiable |
| Rental Rate | $27.00 /SF/YR |
| Space Use | Office |
| Condition | - |
| Available | Now |
- Rate includes utilities, building services and property expenses
- Can be combined with additional space(s) for up to 17,213 SF of adjacent space
2nd Floor, Ste 250
| Size | 10,197 SF |
| Term | Negotiable |
| Rental Rate | $27.00 /SF/YR |
| Space Use | Office |
| Condition | Full Build-Out |
| Available | Now |
- Rate includes utilities, building services and property expenses
- 15 Private Offices
- Can be combined with additional space(s) for up to 17,213 SF of adjacent space
3rd Floor, Ste 300
| Size | 3,820 SF |
| Term | Negotiable |
| Rental Rate | $27.00 /SF/YR |
| Space Use | Office |
| Condition | Spec Suite |
| Available | Now |
Spec Suite
- Rate includes utilities, building services and property expenses
- Open Floor Plan Layout
- Can be combined with additional space(s) for up to 19,981 SF of adjacent space
3rd Floor, Ste 310
| Size | 5,284 SF |
| Term | Negotiable |
| Rental Rate | $27.00 /SF/YR |
| Space Use | Office |
| Condition | Spec Suite |
| Available | Now |
Spec Suite
- Rate includes utilities, building services and property expenses
- Open Floor Plan Layout
- Can be combined with additional space(s) for up to 19,981 SF of adjacent space
3rd Floor, Ste 325
| Size | 3,952 SF |
| Term | Negotiable |
| Rental Rate | $27.00 /SF/YR |
| Space Use | Office |
| Condition | Spec Suite |
| Available | Now |
- Rate includes utilities, building services and property expenses
- Can be combined with additional space(s) for up to 19,981 SF of adjacent space
3rd Floor, Ste 350
| Size | 6,925 SF |
| Term | Negotiable |
| Rental Rate | $27.00 /SF/YR |
| Space Use | Office |
| Condition | Spec Suite |
| Available | Now |
Suite 350 offers 6,925 square feet of office space at Royal Overlook within the Royal 400 office park.
- Rate includes utilities, building services and property expenses
- Mostly Open Floor Plan Layout
- 7 Private Offices
- Space is in Excellent Condition
- Can be combined with additional space(s) for up to 19,981 SF of adjacent space
MATTERPORT 3D TOURS
PROPERTY OVERVIEW
Royal Overlook is a four-story Class A boutique office building in Alpharetta's prestigious Royal 400 master-planned office park. This beautifully renovated property features a stunning lobby with new furnishings, luxurious lighting, and tasteful decor, creating an inviting atmosphere for tenants and clients alike. The modern glass-line façade is complemented by vibrant floor-to-ceiling windows that flood the interior with sun-drenched light, while the spacious 13-foot, 4-inch slab-to-slab walls provide an open and airy feel. Each of the 33,000-square-foot floor plates offers various-sized professional offices, ensuring flexibility for businesses seeking the ideal workspace. With move-in-ready spec suites coming soon and a new indoor/outdoor amenity area expected in Q2 2025, Royal Overlook is set to accommodate and cater to various business needs. Tenants will appreciate the ample surface parking with a favorable 4.3/1,000-square-foot ratio on a newly resurfaced lot. Additional amenities include a state-of-the-art fitness center, food delivery service, and direct access to the scenic Big Creek Greenway, a 12-foot-wide concrete path perfect for walking, running, and biking through beautiful deciduous woods. Minutes from North Point Mall and Avalon, which feature popular retailers like AMC Theatres, Whole Foods, and Macy's, 4550 North Point Parkway also offers superb connectivity to US Highway 19/Georgia State Route 400 and State Road 120/Old Milton Parkway. With only 50 minutes to Hartsfield-Jackson Atlanta International Airport (ATL) and 10 minutes to Downtown Alpharetta, Royal Overlook is ideal for businesses seeking North Fulton's diverse industry landscape, which has recently seen a swell of technology companies and back-office operations reinforced by a highly skilled workforce.
- Fitness Center
- Security System
- Signage
- Central Heating
- High Ceilings
- Reception
- Wi-Fi
- Air Conditioning
PROPERTY FACTS
SELECT TENANTS
- Promethean, Inc.
- Promethean is a global leader in interactive displays and serves a wide range of industries.
- Stonebranch
- Manages and orchestrates IT processes in real-time across both on-prem and cloud environment.
MARKETING BROCHURE
NEARBY AMENITIES
RESTAURANTS |
|||
|---|---|---|---|
| McDonald's | - | - | 12 min walk |
RETAIL |
||
|---|---|---|
| Edward Jones | Finance Company | 6 min walk |
| Kroger | Supermarket | 9 min walk |
| Smile Doctors | MD/DDS | 11 min walk |
| AT&T Wireless | Wireless Communications | 12 min walk |
HOTELS |
|
|---|---|
| Embassy Suites by Hilton |
150 rooms
5 min drive
|
| Home2 Suites by Hilton |
107 rooms
5 min drive
|
| Hilton |
249 rooms
7 min drive
|
| Marriott |
318 rooms
6 min drive
|
| aloft Hotel |
120 rooms
8 min drive
|
ABOUT NORTH FULTON/FORSYTH
This sprawling suburban submarket sits just north of Atlanta and is home to some of the region’s most highly ranked public schools, affluent neighborhoods, and a highly educated workforce. In fact, most adults in this area and the neighborhoods to the immediate south hold at least a bachelor’s degree. North Fulton/Forsyth County not only has the largest inventory of office space in the Atlanta region but also boasts abundant retail, a diverse cultural scene, and access to various recreational activities. GA 400 serves as the main transit corridor for this area and is the best way to get around, while MARTA’s North Springs station is also a short drive from the southern edge of the district.
Nearly all of the largest office buildings are in the Alpharetta area along GA 400, the construction of which kicked off a major office building boom in the 1990s. About half of all the inventory here was built in the 1990s. There have been a few exciting, high-profile developments in North Fulton in recent years, including the Avalon development. The mixed-use project includes multifamily, high-end retail, hotel, and office components. Similarly, the Halcyon development has created a vibrant live/work/play environment a few miles northeast of Avalon in Forsyth County.
North Fulton is industry-diverse, and the area has attracted a high concentration of technology companies in recent years. It also has a noteworthy number of back-office operations. These employers can draw from North Fulton's well-educated and highly skilled workforce.
LEASING TEAM
Sonia Winfield, Senior Director
Ms. Winfield began her real estate career as a research analyst for Carey Winston in Washington, D.C., and relocated to Atlanta as a research analyst and then marketing director for Richard Bowers & Company. Prior to joining Carter, Ms. Winfield was with Trammell Crow Company, where she assisted in marketing and leasing for more than two million SF of Class A and B office projects for institutional and private equity owners.
Stephen Clifton, Executive Director
Before joining Cushman and Wakefield, Stephen was Senior Vice President at Madison Marquette, responsible for successfully leasing 4 million square feet throughout Atlanta.
ABOUT THE OWNER


OTHER PROPERTIES IN THE IRAS GROUP PORTFOLIO
Presented by

Royal Overlook | 4550 N Point Pky
Hmm, there seems to have been an error sending your message. Please try again.
Thanks! Your message was sent.










