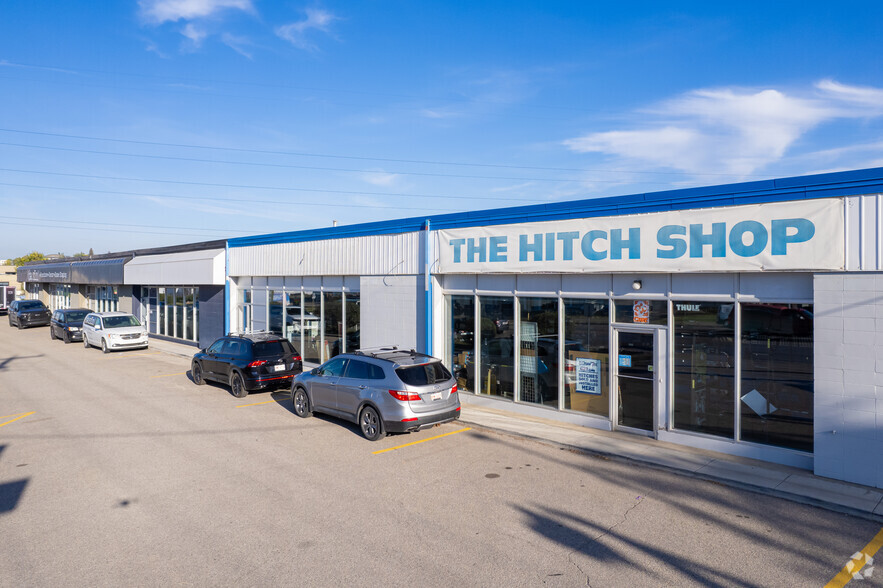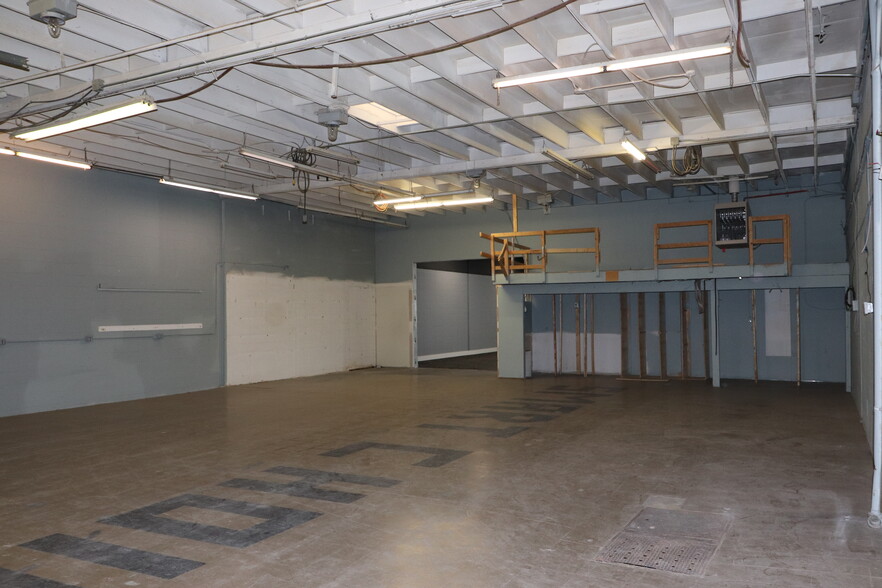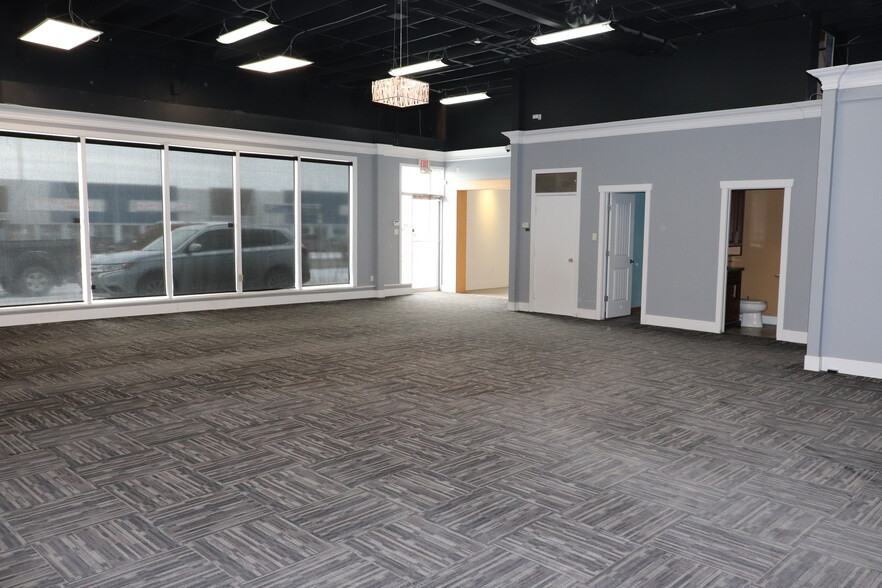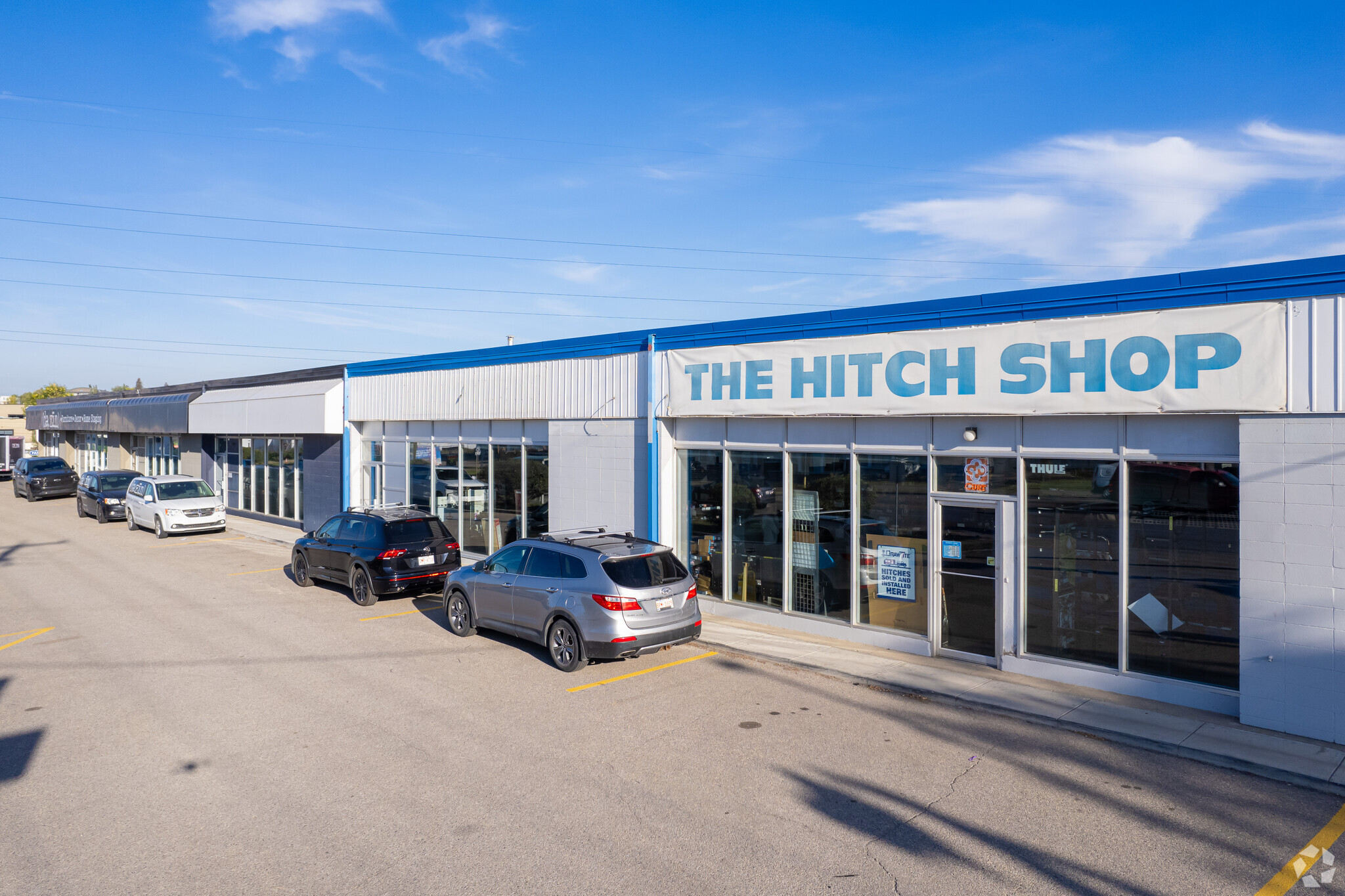456-468 42nd Ave SE 4,020 - 9,824 SF of Space Available in Calgary, AB T2G 1Y5



HIGHLIGHTS
- Exposure to heavy daytime traffic
FEATURES
ALL AVAILABLE SPACES(2)
Display Rental Rate as
- SPACE
- SIZE
- TERM
- RENTAL RATE
- SPACE USE
- CONDITION
- AVAILABLE
Beautiful, bright, open space with exposed wood joist ceilings, polished concrete and track lighting throughout. Excellent retail showroom space. Two built out washrooms inside the space as well as one office. Little to no improvements needed.
- Lease rate does not include utilities, property expenses or building services
- Highly Desirable End Cap Space
- 2 Loading Docks
- Partitioned Offices
- High Ceilings
- Finished Ceilings: 8’ - 13’5”
- City views of Downtown
- Partially Built-Out as Standard Retail Space
- Space is in Excellent Condition
- Central Air Conditioning
- Private Restrooms
- Exposed Ceiling
- Professional Lease
- Lots of light due to the North/South Exposure
Property Highlights - Quick access off Blackfoot Trail and Macleod Trail - 5 minute drive to Downtown core - On site parking - Walking distance to 39th Avenue LRT station - Located at main intersection providing excellent exposure Permitted Uses: Distribution Centre/General Industrial (Light & Medium)/Non-conforming Retail and Consumer Service Discretionary Uses: Instructional Facility/Office/Print Centre
- Lease rate does not include utilities, property expenses or building services
- Central Air Conditioning
- View of Downtown
- Additional mezzanine area in unit 462
- 1 Loading Dock
- Private Restrooms
- North/South exposure for lots of light
| Space | Size | Term | Rental Rate | Space Use | Condition | Available |
| 1st Floor, Ste 456-458 | 5,804 SF | 5 Years | $9.84 USD/SF/YR | Retail | Partial Build-Out | Now |
| 1st Floor - 462 | 4,020 SF | 5 Years | $9.84 USD/SF/YR | Industrial | Partial Build-Out | Now |
1st Floor, Ste 456-458
| Size |
| 5,804 SF |
| Term |
| 5 Years |
| Rental Rate |
| $9.84 USD/SF/YR |
| Space Use |
| Retail |
| Condition |
| Partial Build-Out |
| Available |
| Now |
1st Floor - 462
| Size |
| 4,020 SF |
| Term |
| 5 Years |
| Rental Rate |
| $9.84 USD/SF/YR |
| Space Use |
| Industrial |
| Condition |
| Partial Build-Out |
| Available |
| Now |
PROPERTY OVERVIEW
Well maintained building with new roof in 2023/2024 and currently in the process of installing new siding and signage. New paint to come Spring 2025.
SHOWROOM FACILITY FACTS
SELECT TENANTS
- FLOOR
- TENANT NAME
- INDUSTRY
- 1st
- The Hitch Shop
- Services









