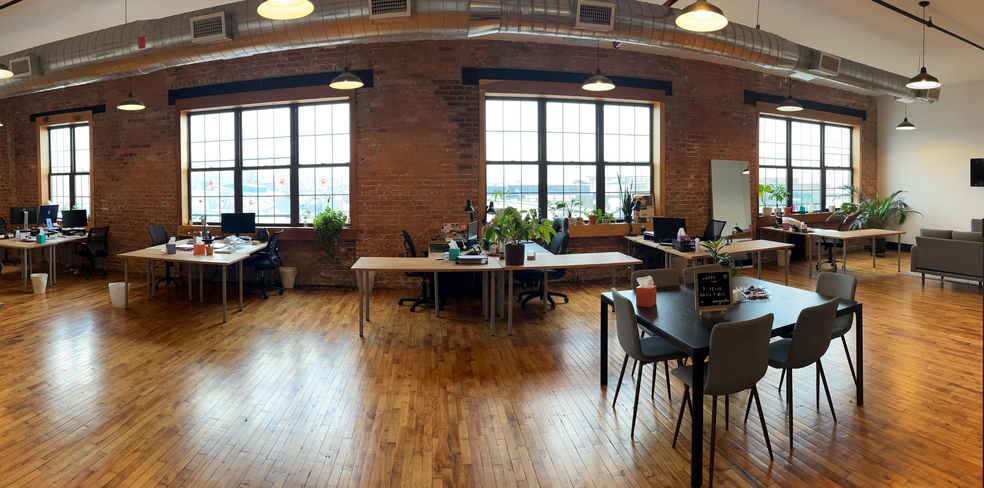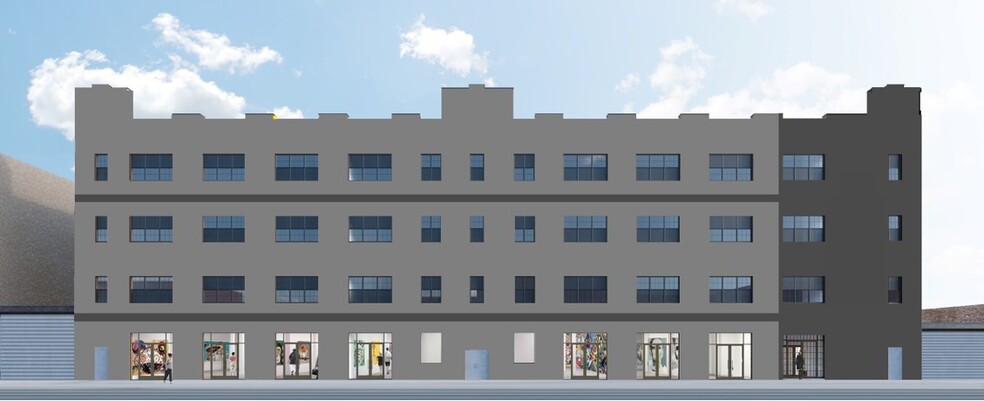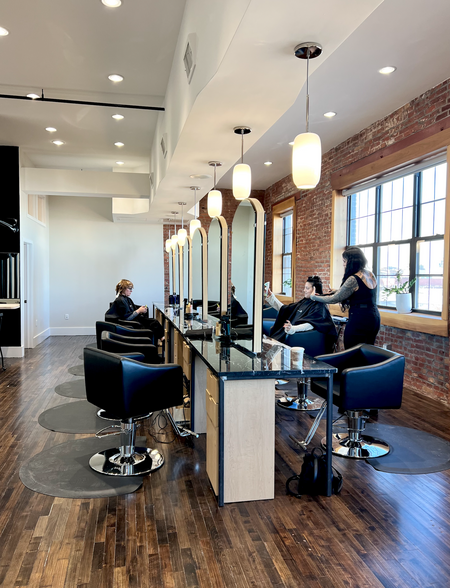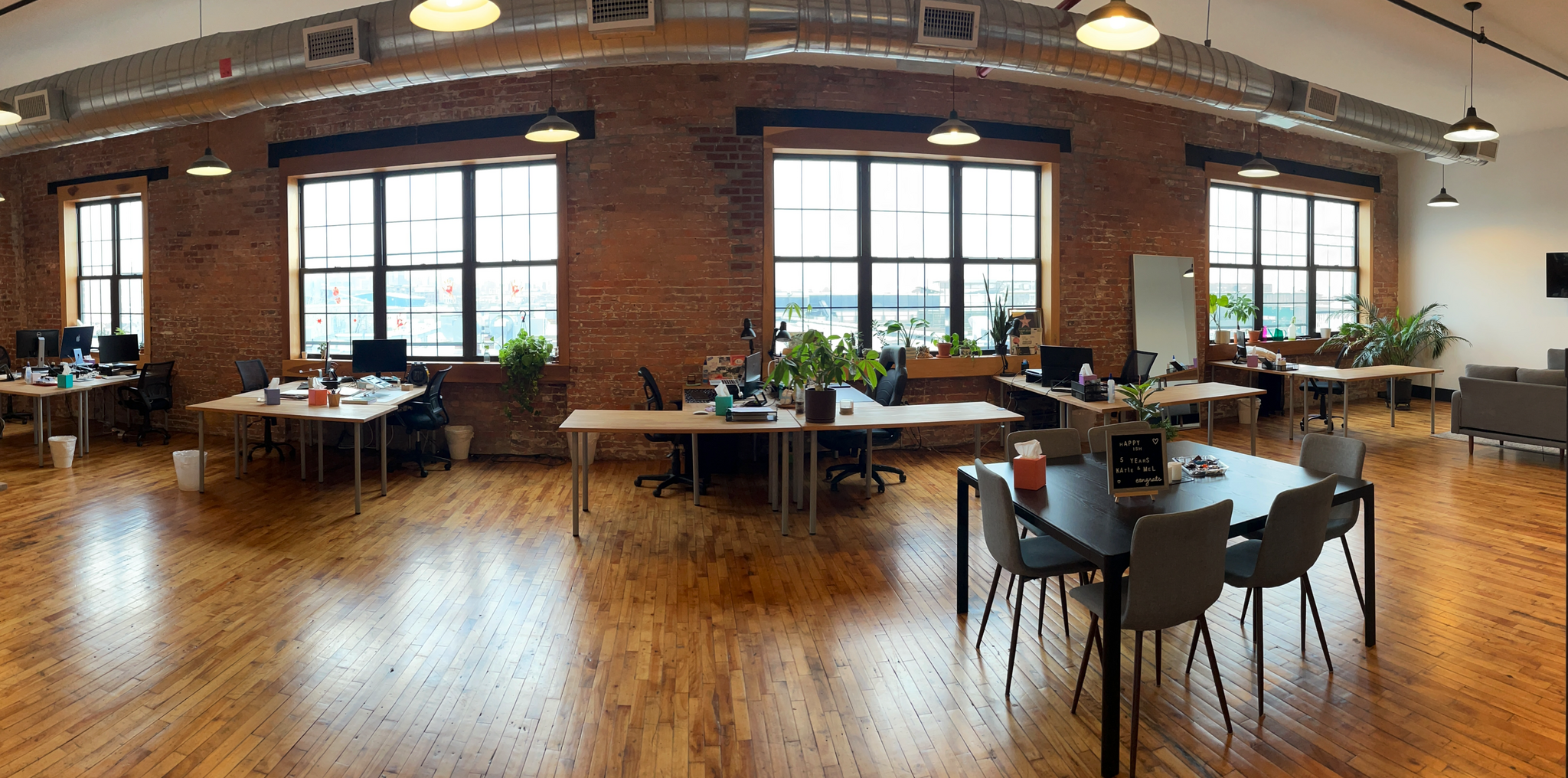
This feature is unavailable at the moment.
We apologize, but the feature you are trying to access is currently unavailable. We are aware of this issue and our team is working hard to resolve the matter.
Please check back in a few minutes. We apologize for the inconvenience.
- LoopNet Team
thank you

Your email has been sent!
Bushwick Paper Mill 456 Johnson Ave
756 - 11,958 SF of Office Space Available in Brooklyn, NY 11237



Highlights
- Meticulously renovated mint condition loft offices
- Painstakingly restored original flooring, columns, and brick walls plus stylish luxury finishes offer the best of both worlds
- Accessible 24 hours a day via high security access control system with secured package and bike room, plus private conference rooms and kitchenettes
- Extra high ceilings throughout, with tons of natural light and city views
- 3 blocks from the Morgan stop on the L train and steps from some of the most world renowned restaurants, galleries, music venues, and nightlife
all available spaces(7)
Display Rental Rate as
- Space
- Size
- Term
- Rental Rate
- Space Use
- Condition
- Available
The combined Units 104/105 is a rare opportunity to lease 4,240 square feet of pristine ground floor space. This versatile layout includes an expansive open area, three private offices—one featuring elegant glass walls—a dedicated conference room, and three private restrooms. Fully setup as a turnkey video and photography studio, Unit 104/105 is fully equipped with 3-phase power and a 5-wire connection, ready to bring your creative visions to life seamlessly. Recently overhauled in 2021, this space boasts direct street access and showcases beautifully restored original concrete flooring and wooden beams throughout. Rent: $ 12,365 / month
- Lease rate does not include certain property expenses
- Conference Rooms
- Space is in Excellent Condition
- Private Restrooms
- High Ceilings
- After Hours HVAC Available
- DDA Compliant
- Partitioned Offices
- Finished Ceilings: 10’9”
- Central Air and Heating
- Corner Space
- Natural Light
- Bicycle Storage
- Private offices, Conference Rm, 3 Private Rest Rms
Unit 204 offers a generous layout with two private offices/conference rooms, a private restroom, and a stunning wall of windows that fills the space with natural light. Recently renovated, this unit maintains its original charm with hardwood floors, exposed brick, and columns, complemented by high ceilings for a bright, open feel. Monthly Rent: $5720
- Listed rate may not include certain utilities, building services and property expenses
- Mostly Open Floor Plan Layout
- Conference Rooms
- High End Trophy Space
- Private Restrooms
- High Ceilings
- After Hours HVAC Available
- Energy Performance Rating - A
- Demised WC facilities
- Hardwood Floors
- Natural Light, Open Layout, Private Restroom
- Partially Built-Out as Standard Office
- 2 Private Offices
- Finished Ceilings: 11’10”
- Central Air and Heating
- Corner Space
- Natural Light
- Bicycle Storage
- DDA Compliant
- Open-Plan
- Natural Light, Open Layout, Private Restroom
Unit 210 is a stunning loft office space with high ceilings and an entire wall of windows, flooding the area with natural light. This beautifully renovated space boasts original hardwood floors, exposed brick walls, and elegant wooden columns, offering a unique blend of historic charm and modern sophistication Rent: $2600/ month
- Listed rate may not include certain utilities, building services and property expenses
- Conference Rooms
- Space is in Excellent Condition
- Corner Space
- Natural Light
- Bicycle Storage
- Open-Plan
- Wheelchair Accessible
- High ceilings, original details
- Open Floor Plan Layout
- Finished Ceilings: 11’10”
- Central Air and Heating
- High Ceilings
- After Hours HVAC Available
- DDA Compliant
- Hardwood Floors
- High ceilings, original details
Unit 222 boasts high ceilings, beautiful original details, a generous layout, a private office alcove and a highly coveted "cyc" wall for a turnkey photography studio. This is the only line in the building that also offers a private balcony. Rent: $4540 per month
- Listed rate may not include certain utilities, building services and property expenses
- Conference Rooms
- Space is in Excellent Condition
- Balcony
- Natural Light
- Bicycle Storage
- DDA Compliant
- Hardwood Floors
- Private balcony, "cyc" wall, high ceilings
- Open Floor Plan Layout
- Finished Ceilings: 11’10”
- Central Air and Heating
- High Ceilings
- After Hours HVAC Available
- Common Parts WC Facilities
- Open-Plan
- Private balcony, "cyc" wall, high ceilings
Unit 303 is a standout workspace with high ceilings, unobstructed views of Manhattan, and an abundance of natural light pouring through oversized windows. This recently renovated office maintains original details, including hardwood floors, rustic wooden columns, and exposed brick walls. Rent: $3500 month
- Listed rate may not include certain utilities, building services and property expenses
- Conference Rooms
- Space is in Excellent Condition
- High Ceilings
- After Hours HVAC Available
- DDA Compliant
- Hardwood Floors
- Beautiful Views, Tons of Lights, High Ceilings
- Open Floor Plan Layout
- Finished Ceilings: 11’9”
- Central Air and Heating
- Natural Light
- Bicycle Storage
- Open-Plan
- Wheelchair Accessible
- Beautiful Views, Tons of Lights, High Ceilings
Unit 311 is a premium loft office space featuring soaring high ceilings and a full wall of expansive windows, bathing the interior in abundant natural light. This exceptional space retains its original charm with beautifully refinished hardwood floors, exposed brick walls, and striking wooden columns, creating an inspiring and sophisticated environment for any business Rent: $2700/ month
- Listed rate may not include certain utilities, building services and property expenses
- Conference Rooms
- Space is in Excellent Condition
- Corner Space
- Natural Light
- Bicycle Storage
- Open-Plan
- Wheelchair Accessible
- L-shape layout, office alcove, two exposures
- Open Floor Plan Layout
- Finished Ceilings: 11’9”
- Central Air and Heating
- High Ceilings
- After Hours HVAC Available
- DDA Compliant
- Hardwood Floors
- L-shape layout, office alcove, two exposures
Unit 313 is a remarkable corner office space featuring high ceilings, an L-shaped layout with an alcove perfect for a private office, and two exposures. This loft-style unit boasts original details such as hardwood floors, exposed brick, and wooden columns, providing a unique and inspiring work environment. Rent: $4200/ month
- Listed rate may not include certain utilities, building services and property expenses
- Conference Rooms
- Space is in Excellent Condition
- Corner Space
- Natural Light
- Bicycle Storage
- Open-Plan
- Wheelchair Accessible
- Beautiful Views, Tons of Lights, High Ceilings
- Open Floor Plan Layout
- Finished Ceilings: 11’9”
- Central Air and Heating
- High Ceilings
- After Hours HVAC Available
- DDA Compliant
- Hardwood Floors
- Beautiful Views, Tons of Lights, High Ceilings
| Space | Size | Term | Rental Rate | Space Use | Condition | Available |
| 1st Floor, Ste 104/105 | 4,240 SF | 2-5 Years | $35.00 /SF/YR $2.92 /SF/MO $148,400 /YR $12,367 /MO | Office | - | Now |
| 2nd Floor, Ste 204 | 2,074 SF | 2-5 Years | $33.09 /SF/YR $2.76 /SF/MO $68,629 /YR $5,719 /MO | Office | Partial Build-Out | Now |
| 2nd Floor, Ste 210 | 756 SF | 2-5 Years | $41.27 /SF/YR $3.44 /SF/MO $31,200 /YR $2,600 /MO | Office | - | Now |
| 2nd Floor, Ste 222 | 1,604 SF | 2-5 Years | $33.97 /SF/YR $2.83 /SF/MO $54,488 /YR $4,541 /MO | Office | Partial Build-Out | Now |
| 3rd Floor, Ste 303 | 1,028-1,264 SF | 2-5 Years | $40.86 /SF/YR $3.41 /SF/MO $51,647 /YR $4,304 /MO | Office | Partial Build-Out | Now |
| 3rd Floor, Ste 311 | 756 SF | 2-5 Years | $42.85 /SF/YR $3.57 /SF/MO $32,395 /YR $2,700 /MO | Office | Full Build-Out | Now |
| 3rd Floor, Ste 313 | 1,264 SF | 2-5 Years | $39.87 /SF/YR $3.32 /SF/MO $50,396 /YR $4,200 /MO | Office | Partial Build-Out | Now |
1st Floor, Ste 104/105
| Size |
| 4,240 SF |
| Term |
| 2-5 Years |
| Rental Rate |
| $35.00 /SF/YR $2.92 /SF/MO $148,400 /YR $12,367 /MO |
| Space Use |
| Office |
| Condition |
| - |
| Available |
| Now |
2nd Floor, Ste 204
| Size |
| 2,074 SF |
| Term |
| 2-5 Years |
| Rental Rate |
| $33.09 /SF/YR $2.76 /SF/MO $68,629 /YR $5,719 /MO |
| Space Use |
| Office |
| Condition |
| Partial Build-Out |
| Available |
| Now |
2nd Floor, Ste 210
| Size |
| 756 SF |
| Term |
| 2-5 Years |
| Rental Rate |
| $41.27 /SF/YR $3.44 /SF/MO $31,200 /YR $2,600 /MO |
| Space Use |
| Office |
| Condition |
| - |
| Available |
| Now |
2nd Floor, Ste 222
| Size |
| 1,604 SF |
| Term |
| 2-5 Years |
| Rental Rate |
| $33.97 /SF/YR $2.83 /SF/MO $54,488 /YR $4,541 /MO |
| Space Use |
| Office |
| Condition |
| Partial Build-Out |
| Available |
| Now |
3rd Floor, Ste 303
| Size |
| 1,028-1,264 SF |
| Term |
| 2-5 Years |
| Rental Rate |
| $40.86 /SF/YR $3.41 /SF/MO $51,647 /YR $4,304 /MO |
| Space Use |
| Office |
| Condition |
| Partial Build-Out |
| Available |
| Now |
3rd Floor, Ste 311
| Size |
| 756 SF |
| Term |
| 2-5 Years |
| Rental Rate |
| $42.85 /SF/YR $3.57 /SF/MO $32,395 /YR $2,700 /MO |
| Space Use |
| Office |
| Condition |
| Full Build-Out |
| Available |
| Now |
3rd Floor, Ste 313
| Size |
| 1,264 SF |
| Term |
| 2-5 Years |
| Rental Rate |
| $39.87 /SF/YR $3.32 /SF/MO $50,396 /YR $4,200 /MO |
| Space Use |
| Office |
| Condition |
| Partial Build-Out |
| Available |
| Now |
1st Floor, Ste 104/105
| Size | 4,240 SF |
| Term | 2-5 Years |
| Rental Rate | $35.00 /SF/YR |
| Space Use | Office |
| Condition | - |
| Available | Now |
The combined Units 104/105 is a rare opportunity to lease 4,240 square feet of pristine ground floor space. This versatile layout includes an expansive open area, three private offices—one featuring elegant glass walls—a dedicated conference room, and three private restrooms. Fully setup as a turnkey video and photography studio, Unit 104/105 is fully equipped with 3-phase power and a 5-wire connection, ready to bring your creative visions to life seamlessly. Recently overhauled in 2021, this space boasts direct street access and showcases beautifully restored original concrete flooring and wooden beams throughout. Rent: $ 12,365 / month
- Lease rate does not include certain property expenses
- Partitioned Offices
- Conference Rooms
- Finished Ceilings: 10’9”
- Space is in Excellent Condition
- Central Air and Heating
- Private Restrooms
- Corner Space
- High Ceilings
- Natural Light
- After Hours HVAC Available
- Bicycle Storage
- DDA Compliant
- Private offices, Conference Rm, 3 Private Rest Rms
2nd Floor, Ste 204
| Size | 2,074 SF |
| Term | 2-5 Years |
| Rental Rate | $33.09 /SF/YR |
| Space Use | Office |
| Condition | Partial Build-Out |
| Available | Now |
Unit 204 offers a generous layout with two private offices/conference rooms, a private restroom, and a stunning wall of windows that fills the space with natural light. Recently renovated, this unit maintains its original charm with hardwood floors, exposed brick, and columns, complemented by high ceilings for a bright, open feel. Monthly Rent: $5720
- Listed rate may not include certain utilities, building services and property expenses
- Partially Built-Out as Standard Office
- Mostly Open Floor Plan Layout
- 2 Private Offices
- Conference Rooms
- Finished Ceilings: 11’10”
- High End Trophy Space
- Central Air and Heating
- Private Restrooms
- Corner Space
- High Ceilings
- Natural Light
- After Hours HVAC Available
- Bicycle Storage
- Energy Performance Rating - A
- DDA Compliant
- Demised WC facilities
- Open-Plan
- Hardwood Floors
- Natural Light, Open Layout, Private Restroom
- Natural Light, Open Layout, Private Restroom
2nd Floor, Ste 210
| Size | 756 SF |
| Term | 2-5 Years |
| Rental Rate | $41.27 /SF/YR |
| Space Use | Office |
| Condition | - |
| Available | Now |
Unit 210 is a stunning loft office space with high ceilings and an entire wall of windows, flooding the area with natural light. This beautifully renovated space boasts original hardwood floors, exposed brick walls, and elegant wooden columns, offering a unique blend of historic charm and modern sophistication Rent: $2600/ month
- Listed rate may not include certain utilities, building services and property expenses
- Open Floor Plan Layout
- Conference Rooms
- Finished Ceilings: 11’10”
- Space is in Excellent Condition
- Central Air and Heating
- Corner Space
- High Ceilings
- Natural Light
- After Hours HVAC Available
- Bicycle Storage
- DDA Compliant
- Open-Plan
- Hardwood Floors
- Wheelchair Accessible
- High ceilings, original details
- High ceilings, original details
2nd Floor, Ste 222
| Size | 1,604 SF |
| Term | 2-5 Years |
| Rental Rate | $33.97 /SF/YR |
| Space Use | Office |
| Condition | Partial Build-Out |
| Available | Now |
Unit 222 boasts high ceilings, beautiful original details, a generous layout, a private office alcove and a highly coveted "cyc" wall for a turnkey photography studio. This is the only line in the building that also offers a private balcony. Rent: $4540 per month
- Listed rate may not include certain utilities, building services and property expenses
- Open Floor Plan Layout
- Conference Rooms
- Finished Ceilings: 11’10”
- Space is in Excellent Condition
- Central Air and Heating
- Balcony
- High Ceilings
- Natural Light
- After Hours HVAC Available
- Bicycle Storage
- Common Parts WC Facilities
- DDA Compliant
- Open-Plan
- Hardwood Floors
- Private balcony, "cyc" wall, high ceilings
- Private balcony, "cyc" wall, high ceilings
3rd Floor, Ste 303
| Size | 1,028-1,264 SF |
| Term | 2-5 Years |
| Rental Rate | $40.86 /SF/YR |
| Space Use | Office |
| Condition | Partial Build-Out |
| Available | Now |
Unit 303 is a standout workspace with high ceilings, unobstructed views of Manhattan, and an abundance of natural light pouring through oversized windows. This recently renovated office maintains original details, including hardwood floors, rustic wooden columns, and exposed brick walls. Rent: $3500 month
- Listed rate may not include certain utilities, building services and property expenses
- Open Floor Plan Layout
- Conference Rooms
- Finished Ceilings: 11’9”
- Space is in Excellent Condition
- Central Air and Heating
- High Ceilings
- Natural Light
- After Hours HVAC Available
- Bicycle Storage
- DDA Compliant
- Open-Plan
- Hardwood Floors
- Wheelchair Accessible
- Beautiful Views, Tons of Lights, High Ceilings
- Beautiful Views, Tons of Lights, High Ceilings
3rd Floor, Ste 311
| Size | 756 SF |
| Term | 2-5 Years |
| Rental Rate | $42.85 /SF/YR |
| Space Use | Office |
| Condition | Full Build-Out |
| Available | Now |
Unit 311 is a premium loft office space featuring soaring high ceilings and a full wall of expansive windows, bathing the interior in abundant natural light. This exceptional space retains its original charm with beautifully refinished hardwood floors, exposed brick walls, and striking wooden columns, creating an inspiring and sophisticated environment for any business Rent: $2700/ month
- Listed rate may not include certain utilities, building services and property expenses
- Open Floor Plan Layout
- Conference Rooms
- Finished Ceilings: 11’9”
- Space is in Excellent Condition
- Central Air and Heating
- Corner Space
- High Ceilings
- Natural Light
- After Hours HVAC Available
- Bicycle Storage
- DDA Compliant
- Open-Plan
- Hardwood Floors
- Wheelchair Accessible
- L-shape layout, office alcove, two exposures
- L-shape layout, office alcove, two exposures
3rd Floor, Ste 313
| Size | 1,264 SF |
| Term | 2-5 Years |
| Rental Rate | $39.87 /SF/YR |
| Space Use | Office |
| Condition | Partial Build-Out |
| Available | Now |
Unit 313 is a remarkable corner office space featuring high ceilings, an L-shaped layout with an alcove perfect for a private office, and two exposures. This loft-style unit boasts original details such as hardwood floors, exposed brick, and wooden columns, providing a unique and inspiring work environment. Rent: $4200/ month
- Listed rate may not include certain utilities, building services and property expenses
- Open Floor Plan Layout
- Conference Rooms
- Finished Ceilings: 11’9”
- Space is in Excellent Condition
- Central Air and Heating
- Corner Space
- High Ceilings
- Natural Light
- After Hours HVAC Available
- Bicycle Storage
- DDA Compliant
- Open-Plan
- Hardwood Floors
- Wheelchair Accessible
- Beautiful Views, Tons of Lights, High Ceilings
- Beautiful Views, Tons of Lights, High Ceilings
Property Overview
Built in 1927, this former paper mill factory underwent a complete gut renovation in 2016. Each of the top 3 upper floors were divided from an open 14,500 square feet to create 9 to 12 high-end offices, while all building systems were completely overhauled. On the ground level, the subdivision was limited to 6 units, allowing for more generous layouts, with private restrooms in each unit and private entrances at the street level via beautiful extra wide glass storefronts . Painstaking care was taken to restore original flooring and beam columns to honor the neighborhood's industrial past, while luxury finishes and all new interiors offer all the style and comfort of a modern office building. Each unit has individual self-controlled HVAC units, brand new energy-efficient windows, extra high ceilings, individual Verizon Fios connections, and is accessible 24 hours a day via access-control key fob. The top three floors each have a kitchen and a spacious conference room, with every tenant enjoying a minimum of 40 hours per month of guaranteed private conference room time. Three blocks from the Morgan stop on the L train and steps from some of the most world renowned restaurants, galleries, music venues, and nightlife, this meticulously restored, owner-managed building boasts a beautiful lobby, a tenant bike room, a secure package room, a freight elevator, a new passenger elevator, and - most critically - a loving and dedicated onsite building management team. **All units are available as office/ studio space only. There is no retail in the building** **We can furnish any space with a Cyclorama Wall ("Cyc Wall") for a professional photography studio**
- 24 Hour Access
- Controlled Access
- Commuter Rail
- Conferencing Facility
- Metro/Subway
- Property Manager on Site
- Kitchen
- Bicycle Storage
- Central Heating
- High Ceilings
- Natural Light
- Hardwood Floors
- Air Conditioning
PROPERTY FACTS
Presented by
Bushwick Paper Mill
Bushwick Paper Mill | 456 Johnson Ave
Hmm, there seems to have been an error sending your message. Please try again.
Thanks! Your message was sent.























