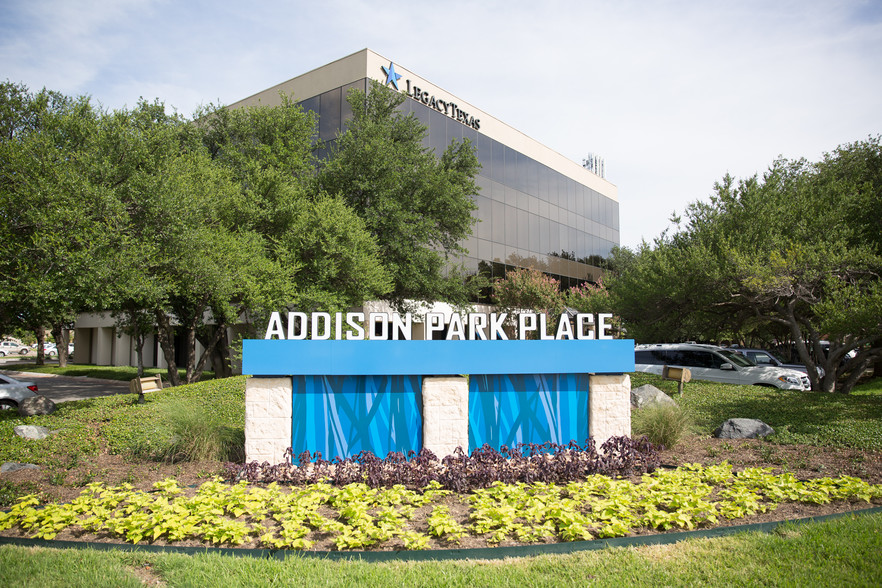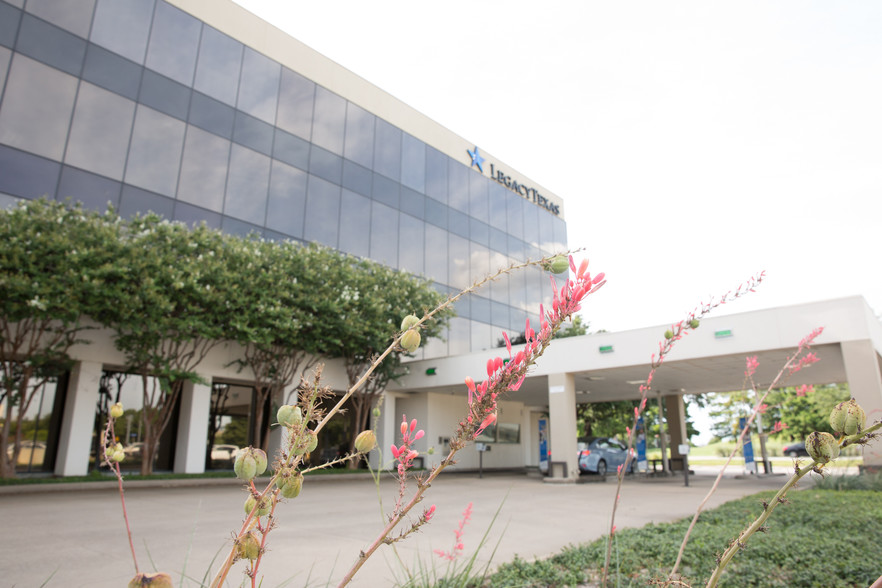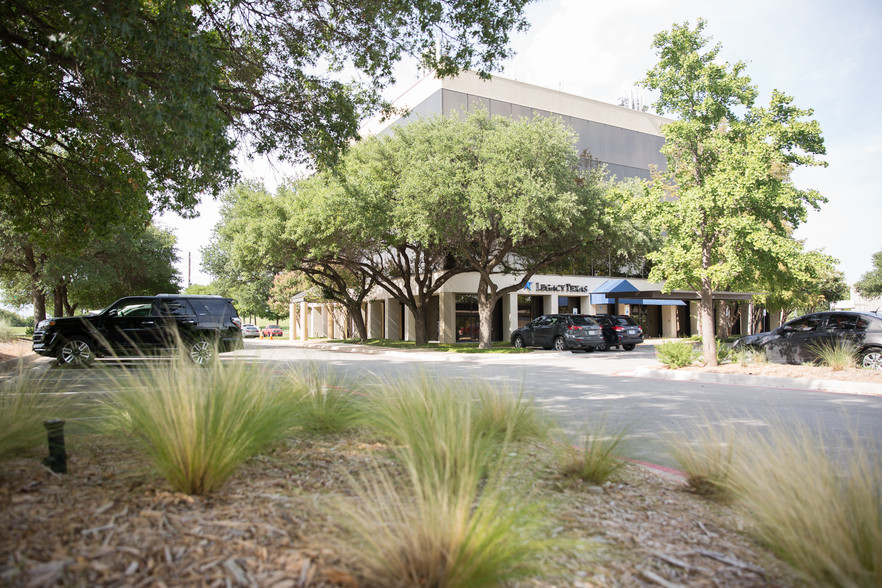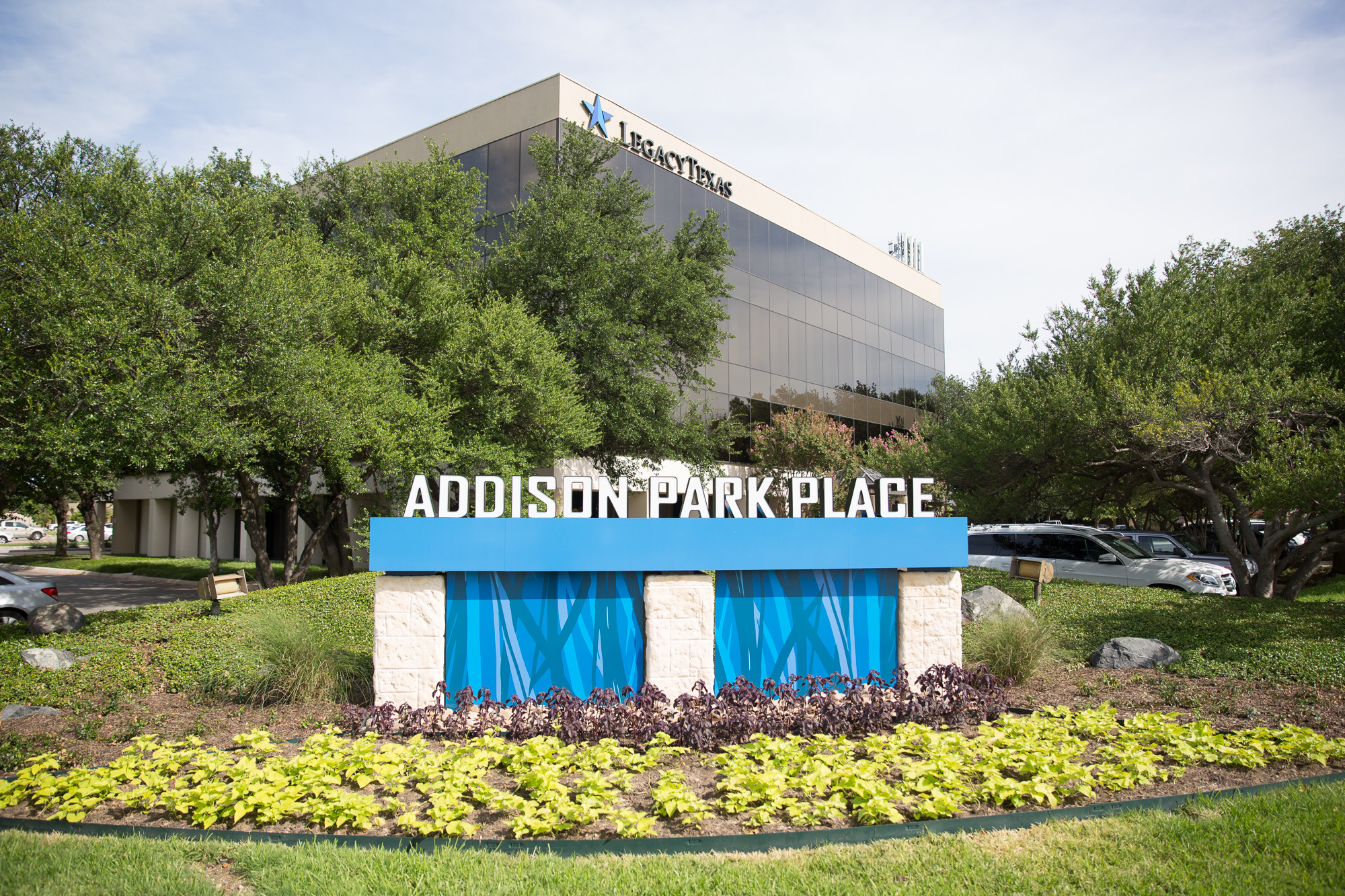
This feature is unavailable at the moment.
We apologize, but the feature you are trying to access is currently unavailable. We are aware of this issue and our team is working hard to resolve the matter.
Please check back in a few minutes. We apologize for the inconvenience.
- LoopNet Team
thank you

Your email has been sent!
Addison Park Place Tower 4560 Belt Line Rd
584 - 6,571 SF of Office Space Available in Addison, TX 75001



all available spaces(4)
Display Rental Rate as
- Space
- Size
- Term
- Rental Rate
- Space Use
- Condition
- Available
2nd floor suite in newly remodeled office building with $2M upgrade completed. 7 offices, breakroom, open area.
- Listed lease rate plus proportional share of electrical cost
- Open Floor Plan Layout
- Fully Built-Out as Standard Office
- Space is in Excellent Condition
3rd floor suite in newly remodeled office building with $2M upgrade completed. Breakroom, 11 offices, small open area.
- Listed lease rate plus proportional share of electrical cost
- Office intensive layout
- Space is in Excellent Condition
- Fully Built-Out as Standard Office
- Partitioned Offices
- Central Air Conditioning
4th floor suite in newly remodeled office building with $2M upgrade completed in 2017. Updated LVT throughout, three private offices, break room, reception area and conference room.
- Listed lease rate plus proportional share of electrical cost
- Mostly Open Floor Plan Layout
- Space is in Excellent Condition
- Fully Built-Out as Standard Office
- 5 Private Offices
Fourth floor office space with reception area in newly renovated office building. Space has been updated with new LED lights, paint and flooring.
- Listed lease rate plus proportional share of electrical cost
- Mostly Open Floor Plan Layout
- Fully Built-Out as Standard Office
- Space is in Excellent Condition
| Space | Size | Term | Rental Rate | Space Use | Condition | Available |
| 2nd Floor, Ste 204 | 1,962 SF | 3-10 Years | $23.00 /SF/YR $1.92 /SF/MO $45,126 /YR $3,761 /MO | Office | Full Build-Out | Now |
| 3rd Floor, Ste 350 | 3,020 SF | 3-10 Years | $23.00 /SF/YR $1.92 /SF/MO $69,460 /YR $5,788 /MO | Office | Full Build-Out | Now |
| 4th Floor, Ste 402 | 1,005 SF | 3 Years | $23.50 /SF/YR $1.96 /SF/MO $23,618 /YR $1,968 /MO | Office | Full Build-Out | Now |
| 4th Floor, Ste 420 | 584 SF | 3 Years | $24.50 /SF/YR $2.04 /SF/MO $14,308 /YR $1,192 /MO | Office | Full Build-Out | Now |
2nd Floor, Ste 204
| Size |
| 1,962 SF |
| Term |
| 3-10 Years |
| Rental Rate |
| $23.00 /SF/YR $1.92 /SF/MO $45,126 /YR $3,761 /MO |
| Space Use |
| Office |
| Condition |
| Full Build-Out |
| Available |
| Now |
3rd Floor, Ste 350
| Size |
| 3,020 SF |
| Term |
| 3-10 Years |
| Rental Rate |
| $23.00 /SF/YR $1.92 /SF/MO $69,460 /YR $5,788 /MO |
| Space Use |
| Office |
| Condition |
| Full Build-Out |
| Available |
| Now |
4th Floor, Ste 402
| Size |
| 1,005 SF |
| Term |
| 3 Years |
| Rental Rate |
| $23.50 /SF/YR $1.96 /SF/MO $23,618 /YR $1,968 /MO |
| Space Use |
| Office |
| Condition |
| Full Build-Out |
| Available |
| Now |
4th Floor, Ste 420
| Size |
| 584 SF |
| Term |
| 3 Years |
| Rental Rate |
| $24.50 /SF/YR $2.04 /SF/MO $14,308 /YR $1,192 /MO |
| Space Use |
| Office |
| Condition |
| Full Build-Out |
| Available |
| Now |
2nd Floor, Ste 204
| Size | 1,962 SF |
| Term | 3-10 Years |
| Rental Rate | $23.00 /SF/YR |
| Space Use | Office |
| Condition | Full Build-Out |
| Available | Now |
2nd floor suite in newly remodeled office building with $2M upgrade completed. 7 offices, breakroom, open area.
- Listed lease rate plus proportional share of electrical cost
- Fully Built-Out as Standard Office
- Open Floor Plan Layout
- Space is in Excellent Condition
3rd Floor, Ste 350
| Size | 3,020 SF |
| Term | 3-10 Years |
| Rental Rate | $23.00 /SF/YR |
| Space Use | Office |
| Condition | Full Build-Out |
| Available | Now |
3rd floor suite in newly remodeled office building with $2M upgrade completed. Breakroom, 11 offices, small open area.
- Listed lease rate plus proportional share of electrical cost
- Fully Built-Out as Standard Office
- Office intensive layout
- Partitioned Offices
- Space is in Excellent Condition
- Central Air Conditioning
4th Floor, Ste 402
| Size | 1,005 SF |
| Term | 3 Years |
| Rental Rate | $23.50 /SF/YR |
| Space Use | Office |
| Condition | Full Build-Out |
| Available | Now |
4th floor suite in newly remodeled office building with $2M upgrade completed in 2017. Updated LVT throughout, three private offices, break room, reception area and conference room.
- Listed lease rate plus proportional share of electrical cost
- Fully Built-Out as Standard Office
- Mostly Open Floor Plan Layout
- 5 Private Offices
- Space is in Excellent Condition
4th Floor, Ste 420
| Size | 584 SF |
| Term | 3 Years |
| Rental Rate | $24.50 /SF/YR |
| Space Use | Office |
| Condition | Full Build-Out |
| Available | Now |
Fourth floor office space with reception area in newly renovated office building. Space has been updated with new LED lights, paint and flooring.
- Listed lease rate plus proportional share of electrical cost
- Fully Built-Out as Standard Office
- Mostly Open Floor Plan Layout
- Space is in Excellent Condition
Property Overview
Four-story office building, anchored by Legacy Texas Bank at NWC of Beltline Road and Beltway Drive, just east of Midway. Walk to restaurants along Addison’s restaurant corridor or take a jog at the Addison Athletic Club and enjoy the easy ingress and egress of this urban infill gem. Office with ease at this centrally located office park which underwent a 2 million dollar remodel is 2017; including a parking lot reconstruction, new energy efficient HVAC system, covered parking, Texas native landscaping, remodeled elevators, lobby, tenant lounge, restrooms and building conference room.
- Banking
- Controlled Access
- Conferencing Facility
- Property Manager on Site
- Signage
- Air Conditioning
PROPERTY FACTS
Presented by

Addison Park Place Tower | 4560 Belt Line Rd
Hmm, there seems to have been an error sending your message. Please try again.
Thanks! Your message was sent.






