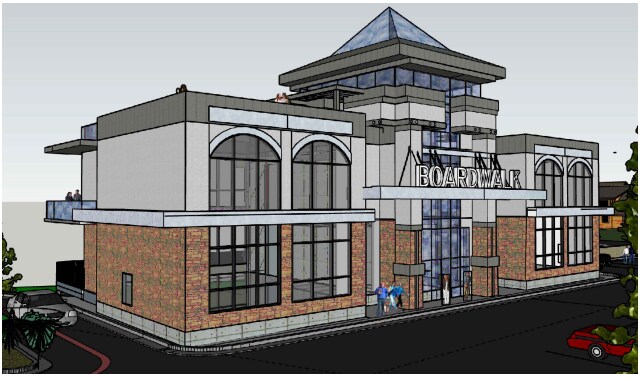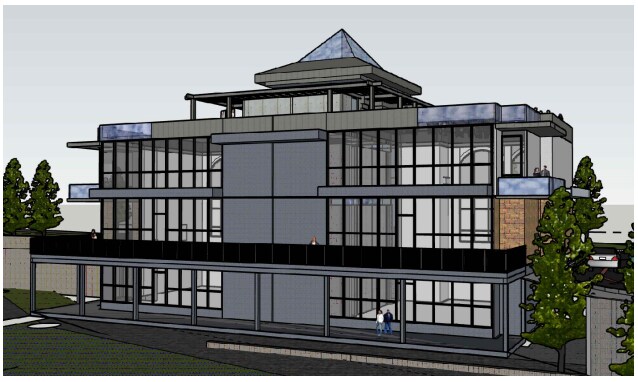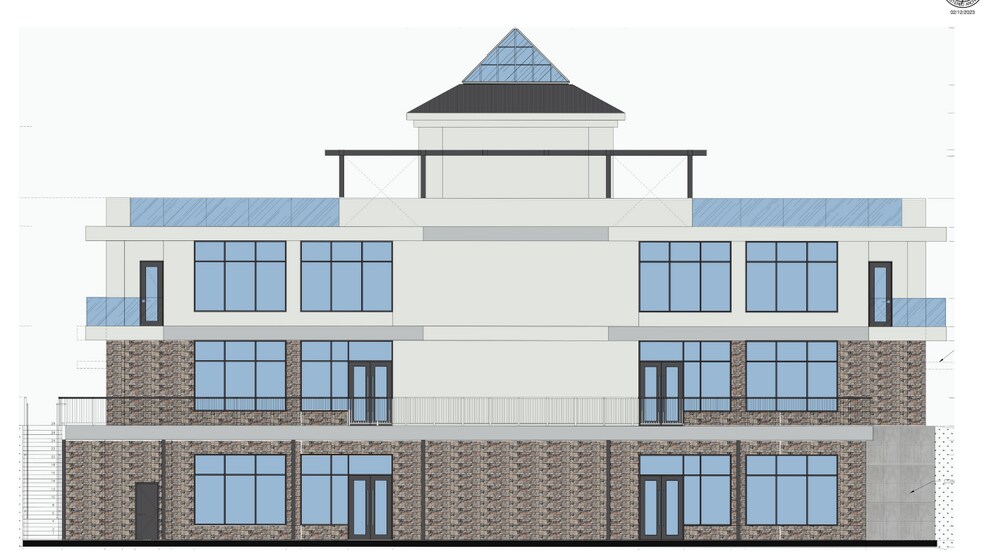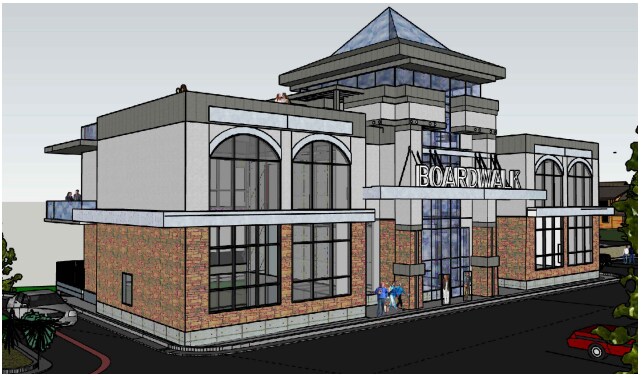
This feature is unavailable at the moment.
We apologize, but the feature you are trying to access is currently unavailable. We are aware of this issue and our team is working hard to resolve the matter.
Please check back in a few minutes. We apologize for the inconvenience.
- LoopNet Team
thank you

Your email has been sent!
4560 Satellite Blvd
21,622 SF 5% Leased Retail Building Duluth, GA 30096 $5,800,000 ($268/SF)



Investment Highlights
- New contruction
- Open floor plans available
- Lot of natural light
- Vanilla spaces available
Executive Summary
Base level will have a covered patio and direct access to the Beaver Ruin Park. Main level will have a suite with drive thru and a suite with a pick up window. Second floor will be reserved for professional, medical or specialty use. The rooftop will feature convertible "in/out" spaces with garage doors, as well covered and uncovered dining.
Property Facts
Amenities
- 24 Hour Access
- Bus Line
- Dedicated Turn Lane
- Restaurant
- Tenant Controlled HVAC
- Drive Thru
- Roof Terrace
- Monument Signage
- Air Conditioning
- Balcony
Space Availability
- Space
- Size
- Space Use
- Position
- Available
Direct view and direct access of the planned Beaver Ruin Park. This suite will be ideal for a brewery/entertainment/restaurant or event venue with access to a 500sqft covered terrace.
Direct view and direct access of the planned Beaver Ruin Park. This suite will be ideal for a brewery/entertainment/restaurant or event venue with access to a 500sqft covered terrace.
Coffee shop/Restaurant space with drive through. Suite will have ground level access with the rear over looking the proposed Beaver Ruin Park.
Restaurant space with walk up window and 500sqft patio. Suite will have direct access with the rear over looking the proposed Beaver Ruin Wetlands Park.
Office/Medical/Professional space available with access to a 1,370sqft terrace.
Rooftop venue will be located here. Venue will serve the entire available rooftop area. Rooftop will have prominent views to Satellite Boulevard the proposed Beaver Ruin Wetlands Park. The rooftop can have convertible indoor/outdoor area plus uncovered areas. This will be an ideal space to host private and corporate catered events and can be a restaurant/lounge.
| Space | Size | Space Use | Position | Available |
| B101 | 3,074-3,075 SF | Retail | In-Line | Now |
| B102 | 3,074-3,075 SF | Retail | In-Line | Now |
| M101 | 2,499-2,500 SF | Retail | End Cap | Now |
| M102 | 2,499-2,500 SF | Retail | End Cap | Now |
| M201/202 | 2,993-5,986 SF | Office/Medical | - | Now |
| Rooftop | 3,499-3,500 SF | Retail | - | Now |
B101
| Size |
| 3,074-3,075 SF |
| Space Use |
| Retail |
| Position |
| In-Line |
| Available |
| Now |
B102
| Size |
| 3,074-3,075 SF |
| Space Use |
| Retail |
| Position |
| In-Line |
| Available |
| Now |
M101
| Size |
| 2,499-2,500 SF |
| Space Use |
| Retail |
| Position |
| End Cap |
| Available |
| Now |
M102
| Size |
| 2,499-2,500 SF |
| Space Use |
| Retail |
| Position |
| End Cap |
| Available |
| Now |
M201/202
| Size |
| 2,993-5,986 SF |
| Space Use |
| Office/Medical |
| Position |
| - |
| Available |
| Now |
Rooftop
| Size |
| 3,499-3,500 SF |
| Space Use |
| Retail |
| Position |
| - |
| Available |
| Now |
B101
| Size | 3,074-3,075 SF |
| Space Use | Retail |
| Position | In-Line |
| Available | Now |
Direct view and direct access of the planned Beaver Ruin Park. This suite will be ideal for a brewery/entertainment/restaurant or event venue with access to a 500sqft covered terrace.
B102
| Size | 3,074-3,075 SF |
| Space Use | Retail |
| Position | In-Line |
| Available | Now |
Direct view and direct access of the planned Beaver Ruin Park. This suite will be ideal for a brewery/entertainment/restaurant or event venue with access to a 500sqft covered terrace.
M101
| Size | 2,499-2,500 SF |
| Space Use | Retail |
| Position | End Cap |
| Available | Now |
Coffee shop/Restaurant space with drive through. Suite will have ground level access with the rear over looking the proposed Beaver Ruin Park.
M102
| Size | 2,499-2,500 SF |
| Space Use | Retail |
| Position | End Cap |
| Available | Now |
Restaurant space with walk up window and 500sqft patio. Suite will have direct access with the rear over looking the proposed Beaver Ruin Wetlands Park.
M201/202
| Size | 2,993-5,986 SF |
| Space Use | Office/Medical |
| Position | - |
| Available | Now |
Office/Medical/Professional space available with access to a 1,370sqft terrace.
Rooftop
| Size | 3,499-3,500 SF |
| Space Use | Retail |
| Position | - |
| Available | Now |
Rooftop venue will be located here. Venue will serve the entire available rooftop area. Rooftop will have prominent views to Satellite Boulevard the proposed Beaver Ruin Wetlands Park. The rooftop can have convertible indoor/outdoor area plus uncovered areas. This will be an ideal space to host private and corporate catered events and can be a restaurant/lounge.
PROPERTY TAXES
| Parcel Number | 6-211-225 | Improvements Assessment | $0 |
| Land Assessment | $18,280 | Total Assessment | $18,280 |
PROPERTY TAXES
Presented by

4560 Satellite Blvd
Hmm, there seems to have been an error sending your message. Please try again.
Thanks! Your message was sent.















