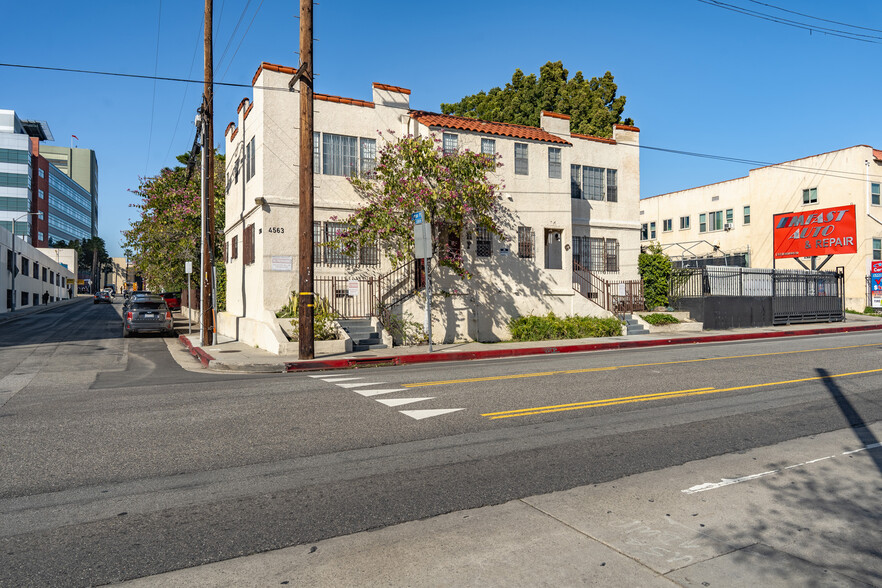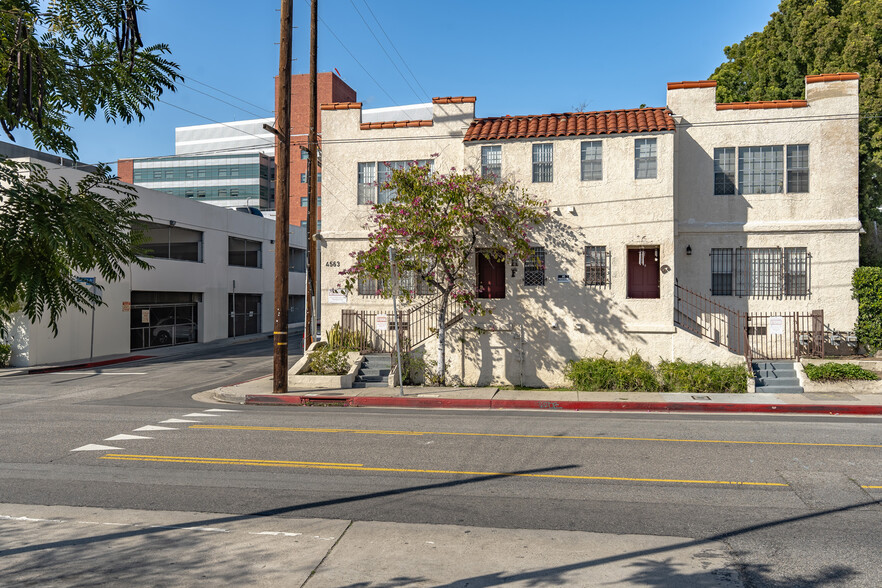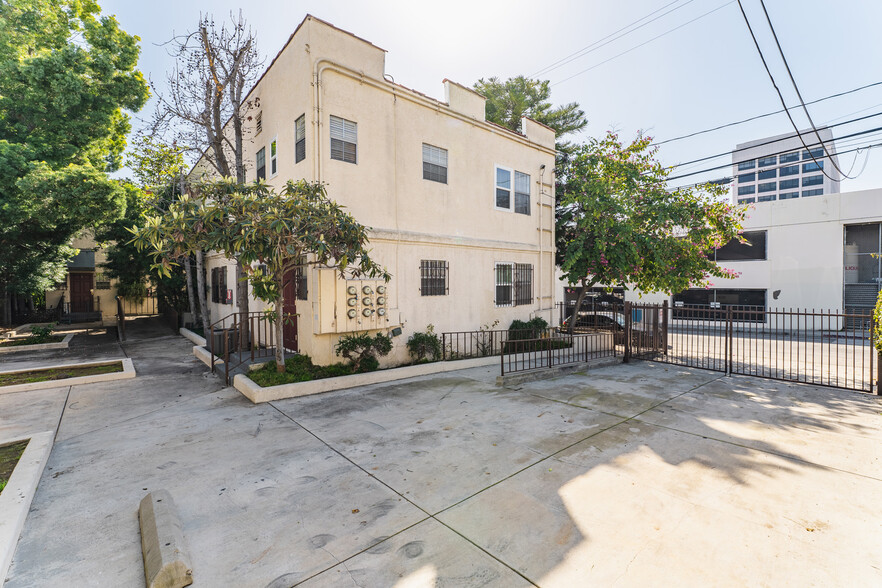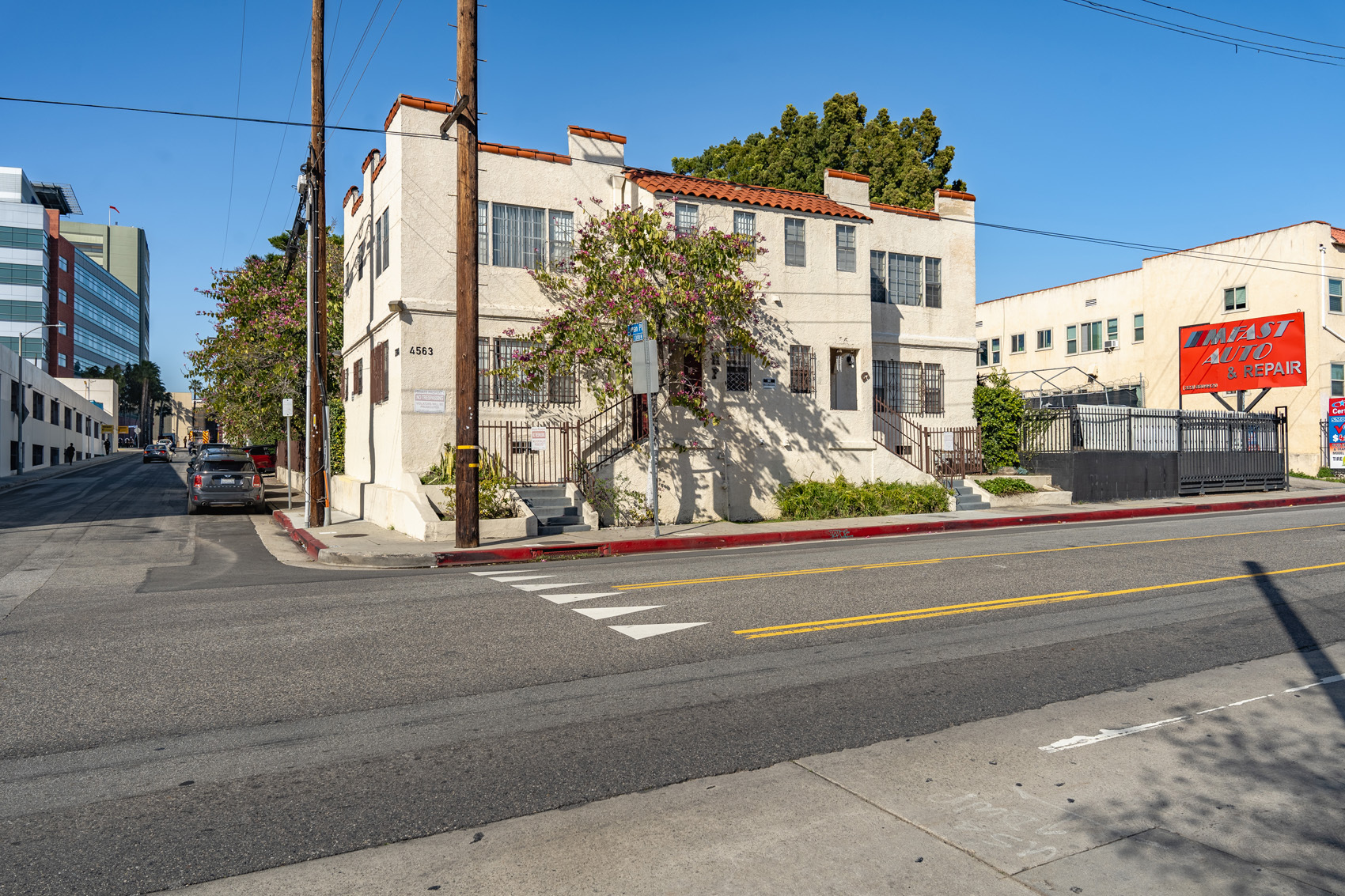
4563 W Fountain Ave
This feature is unavailable at the moment.
We apologize, but the feature you are trying to access is currently unavailable. We are aware of this issue and our team is working hard to resolve the matter.
Please check back in a few minutes. We apologize for the inconvenience.
- LoopNet Team
thank you

Your email has been sent!
4563 W Fountain Ave
8 Unit Apartment Building $1,495,000 ($186,875/Unit) 6.20% Cap Rate Los Angeles, CA 90029



Investment Highlights
- Value-Add 8-unit apartment community in East Hollywood
- After a 4% increase in rent and filling two vacancies there still remains an additional 36% upside in rents
- Potential to develop +/-29 units using TOC and potentially more units using ED1 as a 100% affordable project
- Delivered with no master lease in place
- 6,970 Sq.Ft. lot zoned C4-1D TOC Tier 3
- Adjacent to trendy Virgil Village, Silverlake, Los Feliz, Koreatown and Hollywood
Executive Summary
Maher Commercial Realty is pleased to present a value-add 8-unit apartment building in the heart of East Hollywood, just blocks from Virgil Village, Silverlake, and close to Los Feliz and Hollywood. The subject property consists of eight one bedroom, one bath units of which two will be delivered vacant. This property comprises of two buildings totaling approximately 5,624 square feet on an approximately 6,970 square foot parcel of land zoned C4-1D.
The lot is zoned C4-1D and is in Tier 3 of TOC (transit-oriented community) allowing for the development of +/- 29 units using TOC, and potentially more units using ED1 as a 100% affordable project. Currently there is room for four car parking (two tandem spaces) and addition courtyard space. There is likely enough room on this site to build a detached ADU. Buyer to verify all development potential with their own architect. All development is subject to the Vermont/Western Station Neighborhood Area Plan. Seller and Broker make no representations as to developability of this property.
At this time the building is master leased to APLA Health but will be delivered with no master lease in place. All of the leases are with Section 8 tenants and five of the six remaining tenants are paying significantly below market rents. There is immediate upside by increasing the current rents to 4% and filling two vacancies bringing you to an immediate 6.2% cap rate. After a 4% rent increase and filling two vacancies, there still remains an additional 36% upside in rents. The sale of the property is contingent upon approval of an early loan payoff by the state of California.
East Hollywood borrows elements from neighbors Silverlake, Los Feliz, Echo Park, Larchmont Village and wraps them up in an attainably priced package. One notable architectural marvel, The Hollyhock House, was designed by Frank Lloyd Wright for oil heiress Alice Barnsdall, who also serves as the namesake for the structure’s surrounding Art Park. With the neighborhood seemingly evolving by the day, East Hollywood’s near 250-year history is just getting started. An equal mix of hyped hotspots attracting visitors far and wide and local institutions that have helped shape the neighborhood, East Hollywood is the place for those who want a neighborhood atmosphere with the big city at arms’ length. Family-owned bars like Tiki-Ti and cornershop coffee house Cafecito Organico lend a more neighborly feel to East Hollywood, but the glitz and glimmer of L.A. is still ever-present in this historic neighborhood. Multi-cultural and family-oriented, East Hollywood is a great place to spend a year or a lifetime.
The lot is zoned C4-1D and is in Tier 3 of TOC (transit-oriented community) allowing for the development of +/- 29 units using TOC, and potentially more units using ED1 as a 100% affordable project. Currently there is room for four car parking (two tandem spaces) and addition courtyard space. There is likely enough room on this site to build a detached ADU. Buyer to verify all development potential with their own architect. All development is subject to the Vermont/Western Station Neighborhood Area Plan. Seller and Broker make no representations as to developability of this property.
At this time the building is master leased to APLA Health but will be delivered with no master lease in place. All of the leases are with Section 8 tenants and five of the six remaining tenants are paying significantly below market rents. There is immediate upside by increasing the current rents to 4% and filling two vacancies bringing you to an immediate 6.2% cap rate. After a 4% rent increase and filling two vacancies, there still remains an additional 36% upside in rents. The sale of the property is contingent upon approval of an early loan payoff by the state of California.
East Hollywood borrows elements from neighbors Silverlake, Los Feliz, Echo Park, Larchmont Village and wraps them up in an attainably priced package. One notable architectural marvel, The Hollyhock House, was designed by Frank Lloyd Wright for oil heiress Alice Barnsdall, who also serves as the namesake for the structure’s surrounding Art Park. With the neighborhood seemingly evolving by the day, East Hollywood’s near 250-year history is just getting started. An equal mix of hyped hotspots attracting visitors far and wide and local institutions that have helped shape the neighborhood, East Hollywood is the place for those who want a neighborhood atmosphere with the big city at arms’ length. Family-owned bars like Tiki-Ti and cornershop coffee house Cafecito Organico lend a more neighborly feel to East Hollywood, but the glitz and glimmer of L.A. is still ever-present in this historic neighborhood. Multi-cultural and family-oriented, East Hollywood is a great place to spend a year or a lifetime.
Financial Summary (Pro forma - 2024) Click Here to Access |
Annual | Annual Per SF |
|---|---|---|
| Gross Rental Income |
-

|
-

|
| Other Income |
-

|
-

|
| Vacancy Loss |
-

|
-

|
| Effective Gross Income |
-

|
-

|
| Net Operating Income |
$99,999

|
$9.99

|
Financial Summary (Pro forma - 2024) Click Here to Access
| Gross Rental Income | |
|---|---|
| Annual | - |
| Annual Per SF | - |
| Other Income | |
|---|---|
| Annual | - |
| Annual Per SF | - |
| Vacancy Loss | |
|---|---|
| Annual | - |
| Annual Per SF | - |
| Effective Gross Income | |
|---|---|
| Annual | - |
| Annual Per SF | - |
| Net Operating Income | |
|---|---|
| Annual | $99,999 |
| Annual Per SF | $9.99 |
Property Facts In Escrow
| Price | $1,495,000 | Apartment Style | Low Rise |
| Price Per Unit | $186,875 | Building Class | C |
| Sale Type | Investment | Lot Size | 0.16 AC |
| Cap Rate | 6.20% | Building Size | 5,624 SF |
| Gross Rent Multiplier | 11.26 | Average Occupancy | 75% |
| No. Units | 8 | No. Stories | 2 |
| Property Type | Multifamily | Year Built | 1923 |
| Property Subtype | Apartment | Parking Ratio | 0.71/1,000 SF |
| Price | $1,495,000 |
| Price Per Unit | $186,875 |
| Sale Type | Investment |
| Cap Rate | 6.20% |
| Gross Rent Multiplier | 11.26 |
| No. Units | 8 |
| Property Type | Multifamily |
| Property Subtype | Apartment |
| Apartment Style | Low Rise |
| Building Class | C |
| Lot Size | 0.16 AC |
| Building Size | 5,624 SF |
| Average Occupancy | 75% |
| No. Stories | 2 |
| Year Built | 1923 |
| Parking Ratio | 0.71/1,000 SF |
Unit Amenities
- Air Conditioning
- Ceiling Fans
Unit Mix Information
| Description | No. Units | Avg. Rent/Mo | SF |
|---|---|---|---|
| 1+1 | 8 | $2,150 | - |
Walk Score ®
Walker's Paradise (93)
Transit Score ®
Excellent Transit (72)
PROPERTY TAXES
| Parcel Number | 5542-012-019 | Improvements Assessment | $292,161 |
| Land Assessment | $520,093 | Total Assessment | $812,254 |
PROPERTY TAXES
Parcel Number
5542-012-019
Land Assessment
$520,093
Improvements Assessment
$292,161
Total Assessment
$812,254
zoning
| Zoning Code | C4-1D (TOC Tier 3) |
| C4-1D (TOC Tier 3) |
1 of 11
VIDEOS
3D TOUR
PHOTOS
STREET VIEW
STREET
MAP
Presented by

4563 W Fountain Ave
Already a member? Log In
Hmm, there seems to have been an error sending your message. Please try again.
Thanks! Your message was sent.



