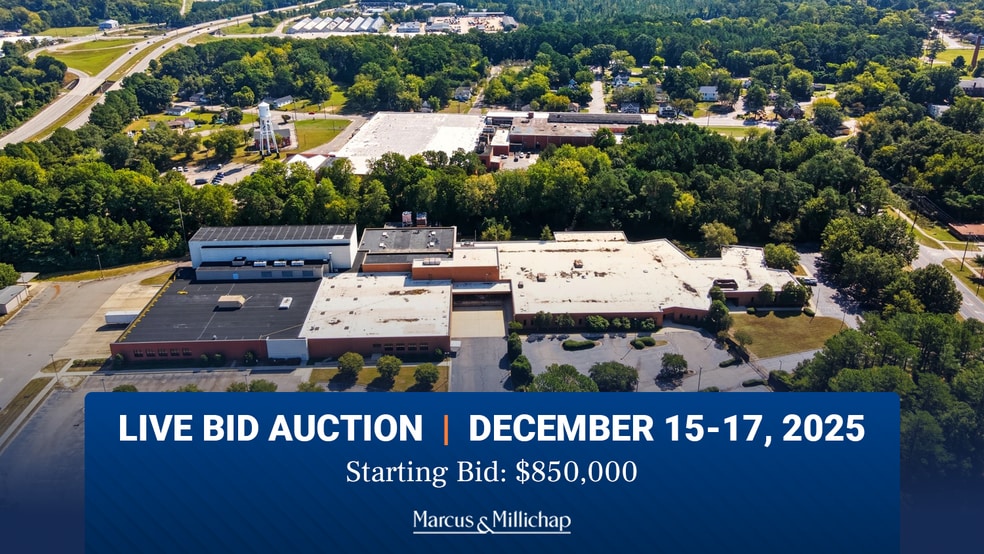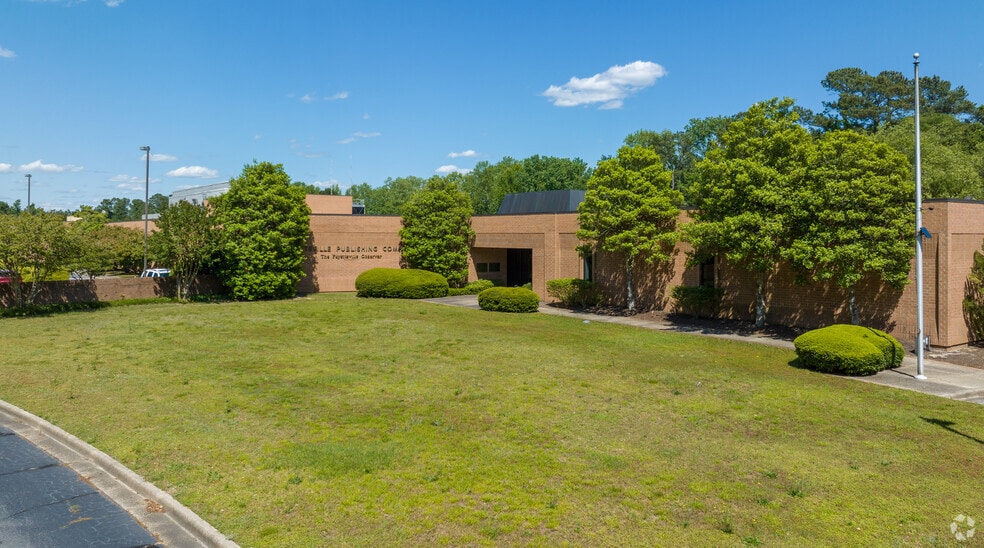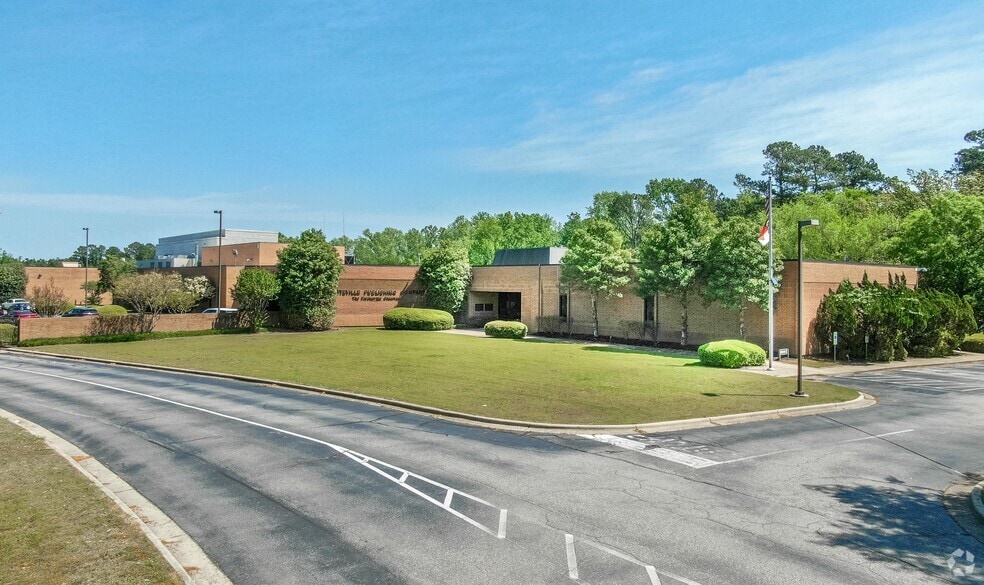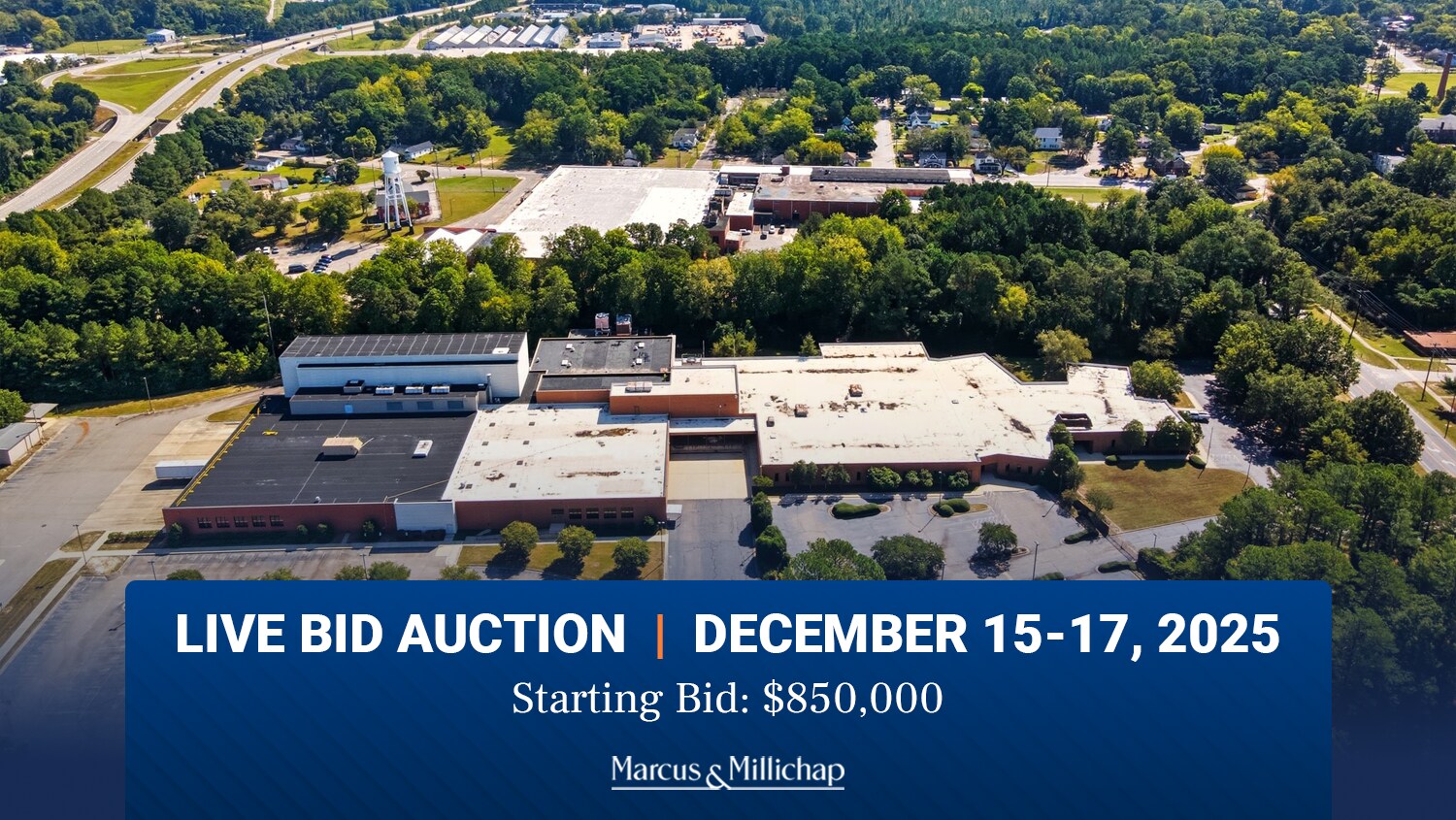Log In/Sign Up
Your email has been sent.
AUCTION - 183,000 SF Industrial Value Add 458 Whitfield St 183,838 SF Vacant Industrial Building Fayetteville, NC 28306 For Sale



INVESTMENT HIGHLIGHTS
- AUCTION - December 15-17 | Starting Bid: $850,000
- Onsite Infrastructure: Back-Up Generator, Cooling Towers, Rail Spur
- Zoning HI Heavy Industrial with Heavy Power
- Value Add or Owner User Opportunity (183,838 SF | 18.04 Acres | 34% Leased)
- Recent Roof & HVAC Upgrades, Tenant Improvements
- Large Truck Court with Fueling Station (Diesel)
EXECUTIVE SUMMARY
AUCTION—December 15-17, 2025 | Starting Bid: $850,000
Marcus & Millichap is pleased to present the opportunity to acquire a vacant, freestanding industrial property located at 458 Whitfield Street in Fayetteville, North Carolina 28301 (the “Property”). This asset offers a rare opportunity for investors or owner-users to reposition a well-located site in a transitioning urban-industrial corridor with immediate proximity to downtown Fayetteville and major transportation routes. Located less than 2 miles from downtown Fayetteville, the Property offers easy access to I-95, I-87, and Grannis Field Regional Airport (FAY), making it well positioned for last-mile users and regional service providers. The surrounding area is characterized by a mix of warehouse users, light industrial operators, and small business facilities.
Situated on a ±18-acre parcel, the property consists of an industrial complex totaling approximately 183,838 SF (buyer to verify). The building features masonry construction and is zoned HI—Heavy Industrial, allowing for a wide variety of industrial and commercial uses, including heavy manufacturing, assembly, fabrication, processing, distribution, storage, research and development, and other large-scale uses. The building was originally constructed as the headquarters and printing facility for the Fayetteville Observer newspaper; it has since been repurposed into one of the largest Class B infill industrial assets in that market with recent configuration to accommodate multiple tenants. This campus facility is equipped with onsite infrastructure, including cooling towers, a diesel backup generator, and a rail spur, and is configured with 12 dock doors, 2 rail dock doors, and clear heights up to 26’ (press hall ceiling 52’). With partial occupancy there's an immediate upside through re-tenanting the available warehouse and distribution space. The Property presents a compelling value-add opportunity in one of Fayetteville’s most accessible, infill, corridors.
Fayetteville is the economic center of southeastern North Carolina and one of the state’s most strategically important logistics and defense markets with this facility located less than 20 minutes from Fort Bragg, the largest US Army military base (based on population). The city benefits from robust military-related infrastructure, a large and diverse labor pool, and ongoing investments in transportation and utility infrastructure. As demand for urban industrial space continues to rise, 458 Whitfield Street represents a unique opportunity to acquire flexible, infill industrial real estate in a path-of-growth.
Marcus & Millichap is pleased to present the opportunity to acquire a vacant, freestanding industrial property located at 458 Whitfield Street in Fayetteville, North Carolina 28301 (the “Property”). This asset offers a rare opportunity for investors or owner-users to reposition a well-located site in a transitioning urban-industrial corridor with immediate proximity to downtown Fayetteville and major transportation routes. Located less than 2 miles from downtown Fayetteville, the Property offers easy access to I-95, I-87, and Grannis Field Regional Airport (FAY), making it well positioned for last-mile users and regional service providers. The surrounding area is characterized by a mix of warehouse users, light industrial operators, and small business facilities.
Situated on a ±18-acre parcel, the property consists of an industrial complex totaling approximately 183,838 SF (buyer to verify). The building features masonry construction and is zoned HI—Heavy Industrial, allowing for a wide variety of industrial and commercial uses, including heavy manufacturing, assembly, fabrication, processing, distribution, storage, research and development, and other large-scale uses. The building was originally constructed as the headquarters and printing facility for the Fayetteville Observer newspaper; it has since been repurposed into one of the largest Class B infill industrial assets in that market with recent configuration to accommodate multiple tenants. This campus facility is equipped with onsite infrastructure, including cooling towers, a diesel backup generator, and a rail spur, and is configured with 12 dock doors, 2 rail dock doors, and clear heights up to 26’ (press hall ceiling 52’). With partial occupancy there's an immediate upside through re-tenanting the available warehouse and distribution space. The Property presents a compelling value-add opportunity in one of Fayetteville’s most accessible, infill, corridors.
Fayetteville is the economic center of southeastern North Carolina and one of the state’s most strategically important logistics and defense markets with this facility located less than 20 minutes from Fort Bragg, the largest US Army military base (based on population). The city benefits from robust military-related infrastructure, a large and diverse labor pool, and ongoing investments in transportation and utility infrastructure. As demand for urban industrial space continues to rise, 458 Whitfield Street represents a unique opportunity to acquire flexible, infill industrial real estate in a path-of-growth.
PROPERTY FACTS
| Sale Type | Investment | Year Built/Renovated | 1977/1999 |
| Property Type | Industrial | Parking Ratio | 2.07/1,000 SF |
| Property Subtype | Manufacturing | Clear Ceiling Height | 52’ |
| Building Class | B | No. Dock-High Doors/Loading | 14 |
| Lot Size | 18.04 AC | No. Drive In / Grade-Level Doors | 1 |
| Rentable Building Area | 183,838 SF | Opportunity Zone |
Yes
|
| No. Stories | 2 | ||
| Zoning | HI - Heavy Industrial | ||
| Sale Type | Investment |
| Property Type | Industrial |
| Property Subtype | Manufacturing |
| Building Class | B |
| Lot Size | 18.04 AC |
| Rentable Building Area | 183,838 SF |
| No. Stories | 2 |
| Year Built/Renovated | 1977/1999 |
| Parking Ratio | 2.07/1,000 SF |
| Clear Ceiling Height | 52’ |
| No. Dock-High Doors/Loading | 14 |
| No. Drive In / Grade-Level Doors | 1 |
| Opportunity Zone |
Yes |
| Zoning | HI - Heavy Industrial |
AMENITIES
- 24 Hour Access
- Atrium
- Courtyard
- Fenced Lot
- Front Loading
- Raised Floor
- Security System
- Signage
- Skylights
- Yard
- Reception
- Storage Space
- Common Parts WC Facilities
- Demised WC facilities
- Monument Signage
- Air Conditioning
UTILITIES
- Lighting
- Gas - Natural
- Water - City
- Sewer - City
- Heating - Gas
MAJOR TENANTS Click Here to Access
- TENANT
- INDUSTRY
- SF OCCUPIED
- RENT/SF
- LEASE TYPE
- LEASE END
- NCDPS
- Public Administration
- -
-
$9.99

-
Lorem Ipsum

-
Jan 0000

Tactical uniform restoration, cleaning, and repairing company.
| TENANT | INDUSTRY | SF OCCUPIED | RENT/SF | LEASE TYPE | LEASE END | |
| NCDPS | Public Administration | - | $9.99 | Lorem Ipsum | Jan 0000 | |
| Wahconah Properties Incorporated | Services | - | $9.99 | Lorem Ipsum | Jan 0000 |
SPACE AVAILABILITY
- SPACE
- SIZE
- SPACE USE
- CONDITION
- AVAILABLE
- Basement
- 39,830 SF
- Industrial
- Full Build-Out
- Now
- 1st Floor
- 69,806 SF
- Industrial
- Full Build-Out
- Now
| Space | Size | Space Use | Condition | Available |
| Basement | 39,830 SF | Industrial | Full Build-Out | Now |
| 1st Floor | 69,806 SF | Industrial | Full Build-Out | Now |
Basement
| Size |
| 39,830 SF |
| Space Use |
| Industrial |
| Condition |
| Full Build-Out |
| Available |
| Now |
1st Floor
| Size |
| 69,806 SF |
| Space Use |
| Industrial |
| Condition |
| Full Build-Out |
| Available |
| Now |
PROPERTY TAXES
| Parcel Number | 0436-28-2705 | Improvements Assessment | $10,957,467 |
| Land Assessment | $59,467 | Total Assessment | $11,016,934 |
PROPERTY TAXES
Parcel Number
0436-28-2705
Land Assessment
$59,467
Improvements Assessment
$10,957,467
Total Assessment
$11,016,934
1 of 51
VIDEOS
MATTERPORT 3D EXTERIOR
MATTERPORT 3D TOUR
PHOTOS
STREET VIEW
STREET
MAP
Presented by

AUCTION - 183,000 SF Industrial Value Add | 458 Whitfield St
Already a member? Log In
Hmm, there seems to have been an error sending your message. Please try again.
Thanks! Your message was sent.







