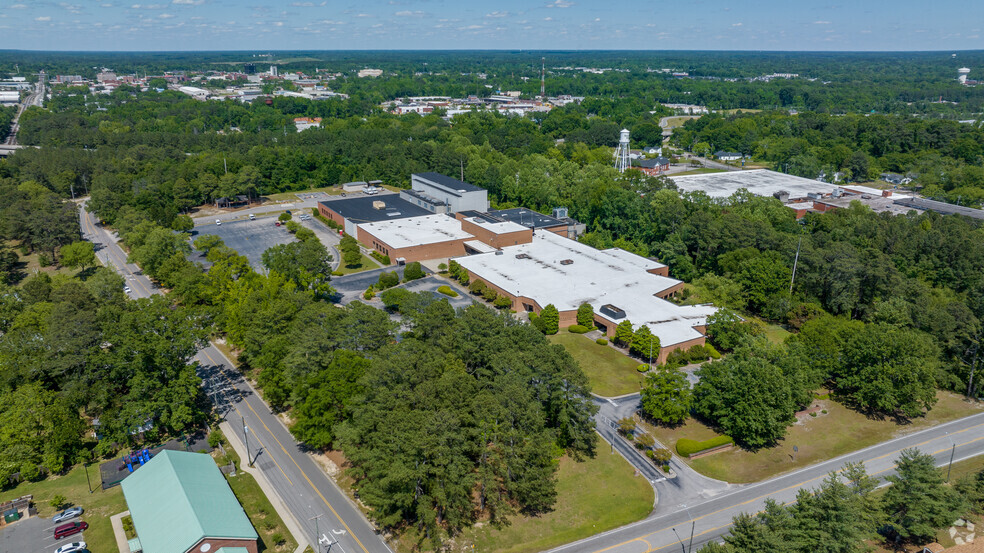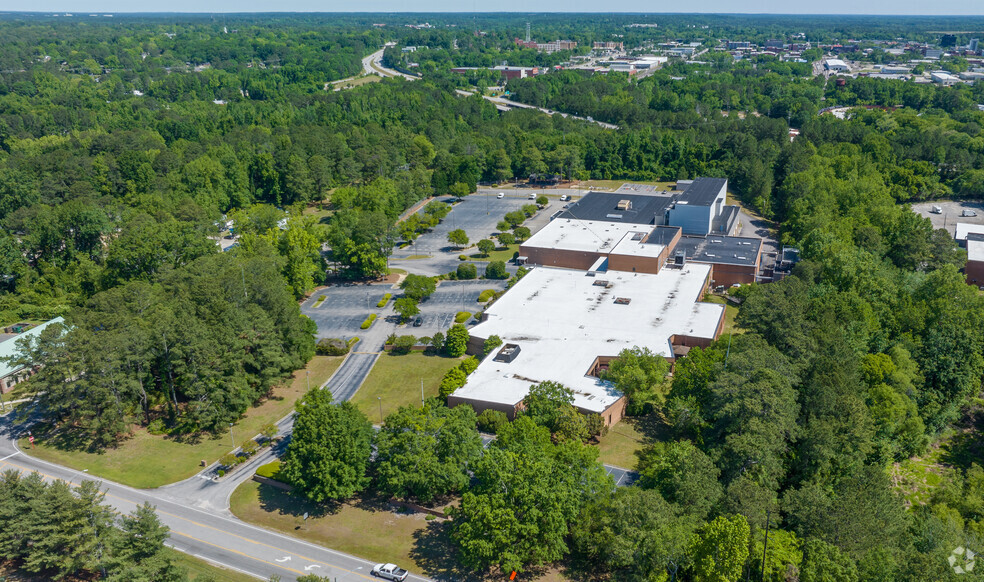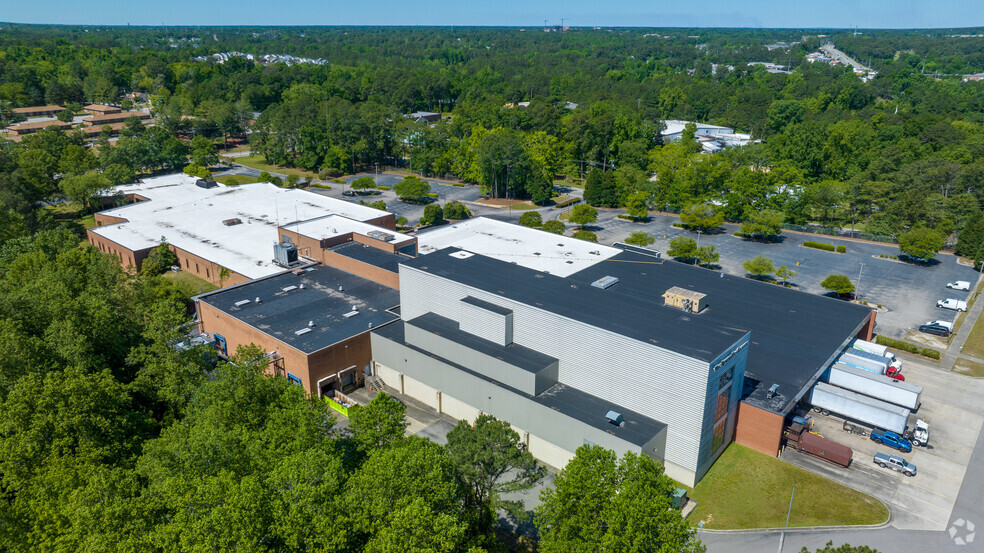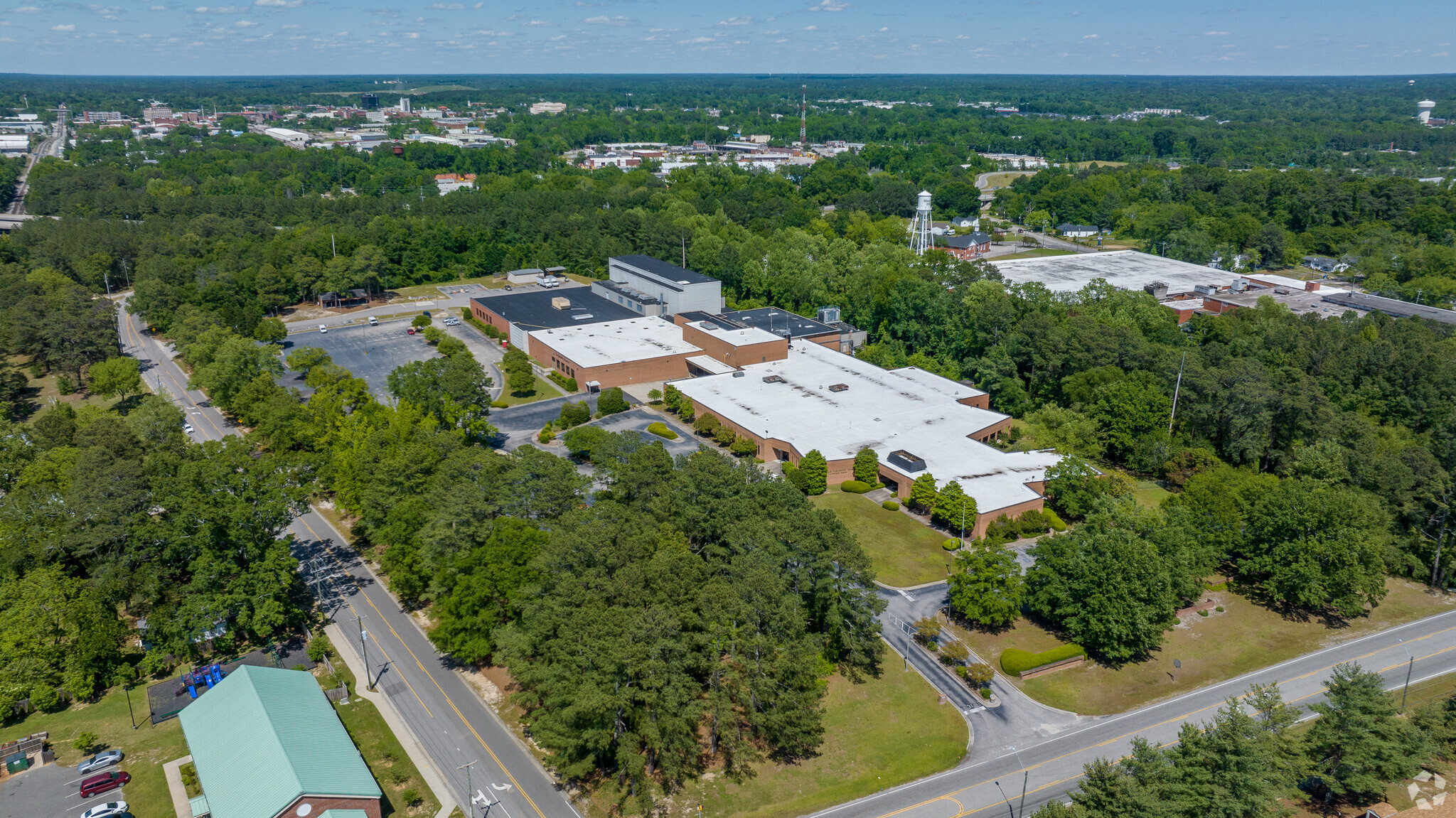
This feature is unavailable at the moment.
We apologize, but the feature you are trying to access is currently unavailable. We are aware of this issue and our team is working hard to resolve the matter.
Please check back in a few minutes. We apologize for the inconvenience.
- LoopNet Team
thank you

Your email has been sent!
Former Fayetteville Publishing Company 458 Whitfield St
182,870 SF 8% Leased Industrial Building Fayetteville, NC 28306 For Sale



Investment Highlights
- Prime Industrial Site With Rail Access And Multiple Truck Docks
- Mutiple Power Services With High Capicity Including 3Ph 480V
- Fully Temperature Controlled Facility With Fire Sprinkler System
- Centrally Located In the Airport Overlay With Convienent Interstate Access
Executive Summary
Originally designed and used for a newsprint facility, this building features a full sprinkler fire control system, centralized cooling tower, centralized heating, a rail spur with two rail docks, 4 power services including 480V- 3PH, a centralized Access Control system, and a full back generator capacity for the entire site. There are three areas for truck docking including a 9 Bay dock access area with dock plates and a leveler, two lower truck docks with plates connected to the Basement square footage, and a secondary main level dock area with three dock positions (one with a dock plate).
The site features 380 passenger vehicle parking spaces and 8 truck parking spaces in the rear of the building with a separate entrance. Three different entrances are available to the site with parking areas for visitors, employees, and Trucking. The interior features a 50,368 SF business occupancy area with open work cubicle areas and executive offices. The business area also includes two computer IT rooms with raised floors and one with separate HVAC/humidity control. The industrial area is column loaded with spacing at varying intervals, some are 25'x50'. The ceiling heights in the industrial portion average 17' with areas of clear height as high as 52'.
There is a 12,000-gallon fiberglass underground storage tank used for diesel fuel at the property. The tank was installed in 1998.
Property Facts
Amenities
- 24 Hour Access
- Atrium
- Courtyard
- Fenced Lot
- Front Loading
- Raised Floor
- Security System
- Signage
- Skylights
- Yard
- Reception
- Storage Space
- Common Parts WC Facilities
- Demised WC facilities
- Monument Signage
- Air Conditioning
Utilities
- Lighting
- Gas - Natural
- Water - City
- Sewer - City
- Heating - Gas
Space Availability
- Space
- Size
- Space Use
- Condition
- Available
The basement area encompasses 42,645 SF of industrial space with clear heights ranging between 13 and 25 feet. The lower level warehouse features 3 Rail Docks and 2 Truck docks with dock plates. There is two freight elevators to move freight from the lower level to the main warehouse level. There is a small storage and shop area as well as one single office area. The basement has a full sprinkler system and is temperature controlled.
Main Level Warehouse Space Featuring 2 Dock Areas With 8 Docks With Dock Plates, 1 Dock With Leveler, and 4 Truck Height Docks. The Space Features 2 Break Areas, Offices Spaces, Several Bathrooms (2 With Shower facilities), Is Fully Temperature Controlled, and Has A Full Sprinkler System. 480/3 Phase Heavy Industrial Power Is Available Onsite In The Warehouse Area. Building Features An Access Control System And A Site Camera Security System.
Large Office Mix Featuring Large Reception Space, Private Executive Offices, Open Cubicle Areas, Large Staff Canteen/Break Area, Plug In Play Furniture Option Available. The Office Space Features Two Separate IT Rooms With Raised Floors, Full Site Access Control System In Place. The Office Space Is Flexible and Has The Ability To Accommodate A Wide Range Of Uses/Environments.
Small Detached Storage Space Perfect Users Looking For A Smaller Space Solution.Building Includes a Drive In Dock, Heater, and Covered Parking To Accommodate Two Vehicles. The Building Is Available Separate From The Main Facility. Contact Today For A Showing!
| Space | Size | Space Use | Condition | Available |
| Basement | 38,485 SF | Industrial | Full Build-Out | Now |
| 1st Floor | 79,874 SF | Industrial | Full Build-Out | Now |
| 1st Floor | 50,368 SF | Office | Full Build-Out | Now |
| 1st Floor | 1,312 SF | Industrial | Shell Space | 30 Days |
Basement
| Size |
| 38,485 SF |
| Space Use |
| Industrial |
| Condition |
| Full Build-Out |
| Available |
| Now |
1st Floor
| Size |
| 79,874 SF |
| Space Use |
| Industrial |
| Condition |
| Full Build-Out |
| Available |
| Now |
1st Floor
| Size |
| 50,368 SF |
| Space Use |
| Office |
| Condition |
| Full Build-Out |
| Available |
| Now |
1st Floor
| Size |
| 1,312 SF |
| Space Use |
| Industrial |
| Condition |
| Shell Space |
| Available |
| 30 Days |
Basement
| Size | 38,485 SF |
| Space Use | Industrial |
| Condition | Full Build-Out |
| Available | Now |
The basement area encompasses 42,645 SF of industrial space with clear heights ranging between 13 and 25 feet. The lower level warehouse features 3 Rail Docks and 2 Truck docks with dock plates. There is two freight elevators to move freight from the lower level to the main warehouse level. There is a small storage and shop area as well as one single office area. The basement has a full sprinkler system and is temperature controlled.
1st Floor
| Size | 79,874 SF |
| Space Use | Industrial |
| Condition | Full Build-Out |
| Available | Now |
Main Level Warehouse Space Featuring 2 Dock Areas With 8 Docks With Dock Plates, 1 Dock With Leveler, and 4 Truck Height Docks. The Space Features 2 Break Areas, Offices Spaces, Several Bathrooms (2 With Shower facilities), Is Fully Temperature Controlled, and Has A Full Sprinkler System. 480/3 Phase Heavy Industrial Power Is Available Onsite In The Warehouse Area. Building Features An Access Control System And A Site Camera Security System.
1st Floor
| Size | 50,368 SF |
| Space Use | Office |
| Condition | Full Build-Out |
| Available | Now |
Large Office Mix Featuring Large Reception Space, Private Executive Offices, Open Cubicle Areas, Large Staff Canteen/Break Area, Plug In Play Furniture Option Available. The Office Space Features Two Separate IT Rooms With Raised Floors, Full Site Access Control System In Place. The Office Space Is Flexible and Has The Ability To Accommodate A Wide Range Of Uses/Environments.
1st Floor
| Size | 1,312 SF |
| Space Use | Industrial |
| Condition | Shell Space |
| Available | 30 Days |
Small Detached Storage Space Perfect Users Looking For A Smaller Space Solution.Building Includes a Drive In Dock, Heater, and Covered Parking To Accommodate Two Vehicles. The Building Is Available Separate From The Main Facility. Contact Today For A Showing!
PROPERTY TAXES
| Parcel Number | 0436-28-2705 | Improvements Assessment | $10,957,467 |
| Land Assessment | $59,467 | Total Assessment | $11,016,934 |
PROPERTY TAXES
zoning
| Zoning Code | HI (Heavy Industrial) |
| HI (Heavy Industrial) |
Presented by

Former Fayetteville Publishing Company | 458 Whitfield St
Hmm, there seems to have been an error sending your message. Please try again.
Thanks! Your message was sent.










