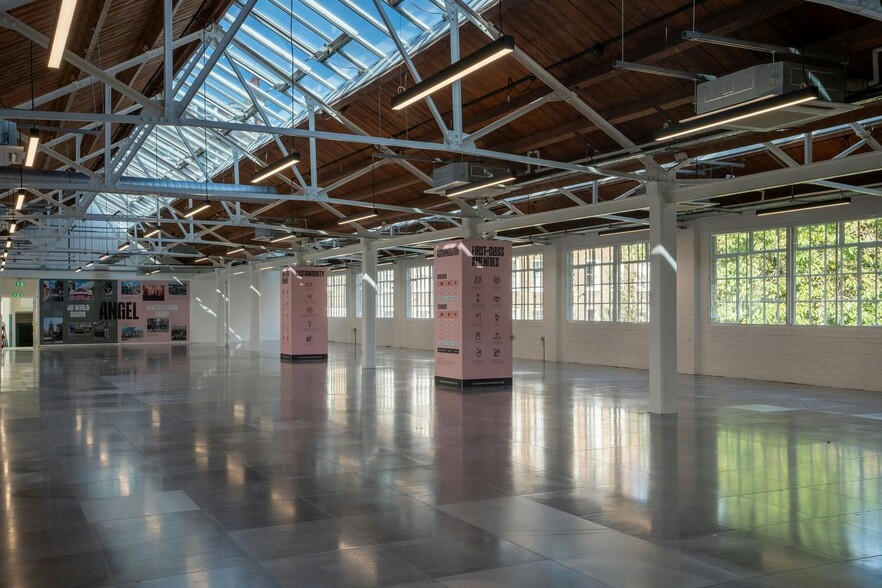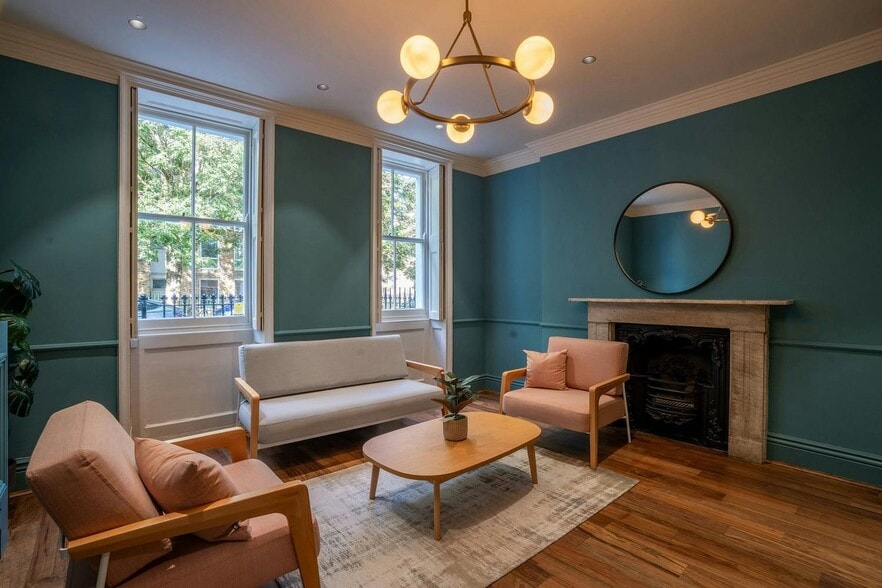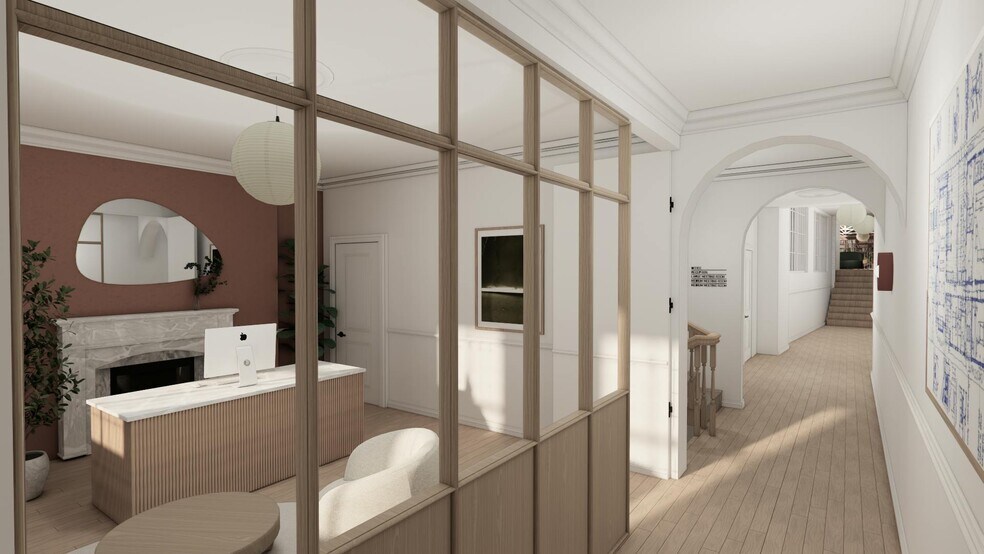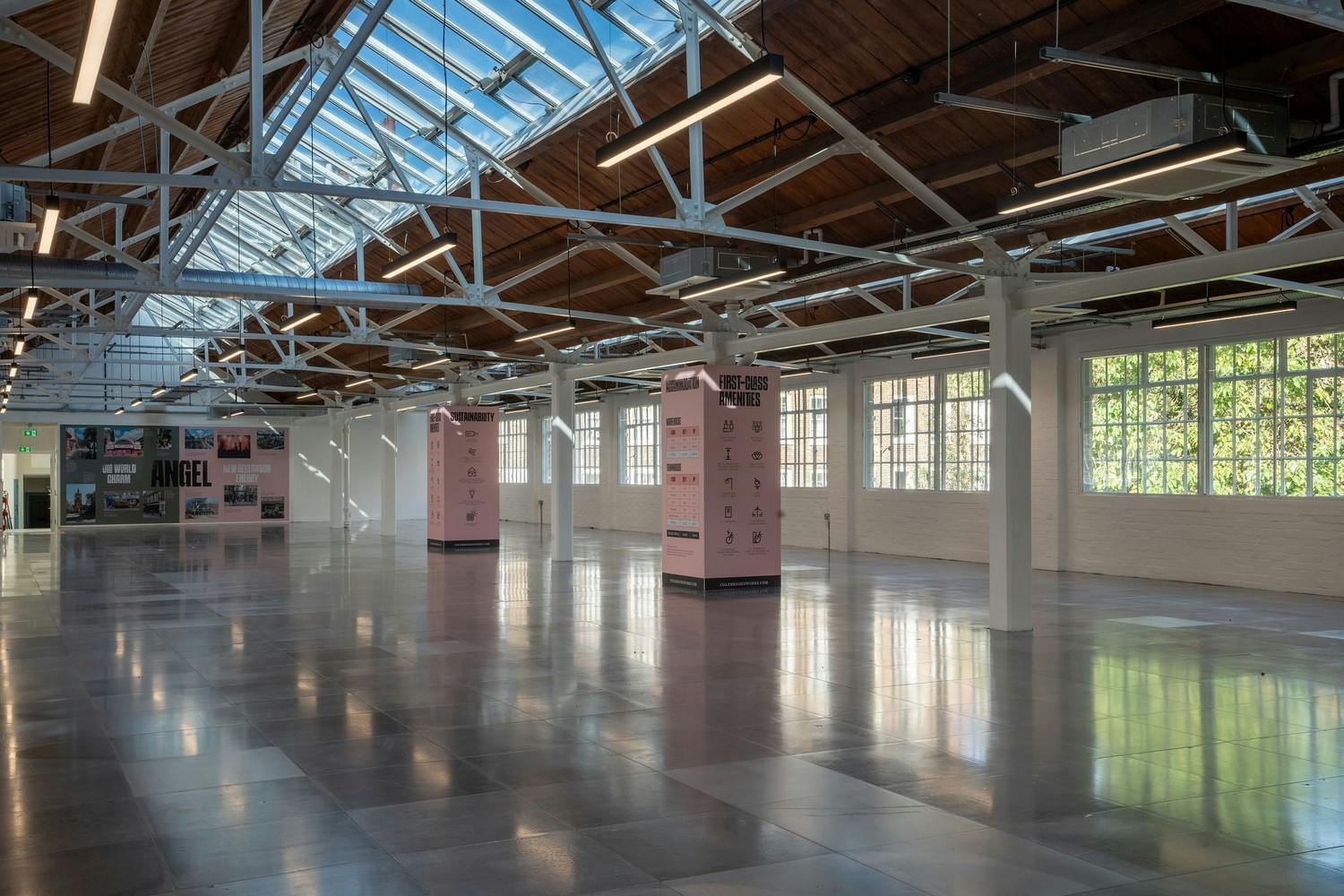Your email has been sent.
HIGHLIGHTS
- Warehouse & Georgian Townhouse.
- Large floorplates.
- Exposed brickwork.
- Direct access to outdoor courtyards.
- Private offices in the townhouse across 5 floors.
- Wellness/Yoga room.
- DDA Lift.
- 14 internal & 16 external bike stands.
- New LED lighting throughout.
- Unique HQ offering.
- Up to 5M ceiling height in the Warehouse.
- Fresh air and extract mechanical ventilation with heat recovery.
- An abundance of natural daylight.
- Contemporary design.
- 32 Lockers.
- Showers and 12 WC's.
- 4 electric bike charging points.
- Photovoltaic panels.
ALL AVAILABLE SPACES(7)
Display Rental Rate as
- SPACE
- SIZE
- TERM
- RENTAL RATE
- SPACE USE
- CONDITION
- AVAILABLE
Townhouse
- Use Class: E
- Open Floor Plan Layout
- Can be combined with additional space(s) for up to 18,295 SF of adjacent space
- Kitchen
- Energy Performance Rating - A
- Open-Plan
- Private offices
- Cloakrooms
- Partially Built-Out as Standard Office
- Space is in Excellent Condition
- Central Air and Heating
- Shower Facilities
- Demised WC facilities
- 8 person meeting rooms
- Wellness/yoga room
Townhouse
- Use Class: E
- Open Floor Plan Layout
- Can be combined with additional space(s) for up to 18,295 SF of adjacent space
- Kitchen
- Energy Performance Rating - A
- Open-Plan
- Private offices
- Cloakrooms
- Partially Built-Out as Standard Office
- Space is in Excellent Condition
- Central Air and Heating
- Shower Facilities
- Demised WC facilities
- 8 person meeting rooms
- Wellness/yoga room
Warehouse (Courtyard)
- Use Class: E
- Open Floor Plan Layout
- Can be combined with additional space(s) for up to 18,295 SF of adjacent space
- Kitchen
- Energy Performance Rating - A
- Open-Plan
- Private offices
- Cloakrooms
- Partially Built-Out as Standard Office
- Space is in Excellent Condition
- Central Air and Heating
- Shower Facilities
- Demised WC facilities
- 8 person meeting rooms
- Wellness/yoga room
Townhouse
- Use Class: E
- Open Floor Plan Layout
- Can be combined with additional space(s) for up to 18,295 SF of adjacent space
- Kitchen
- Energy Performance Rating - A
- Open-Plan
- Private offices
- Cloakrooms
- Partially Built-Out as Standard Office
- Space is in Excellent Condition
- Central Air and Heating
- Shower Facilities
- Demised WC facilities
- 8 person meeting rooms
- Wellness/yoga room
Warehouse
- Use Class: E
- Open Floor Plan Layout
- Can be combined with additional space(s) for up to 18,295 SF of adjacent space
- Kitchen
- Energy Performance Rating - A
- Open-Plan
- Private offices
- Cloakrooms
- Partially Built-Out as Standard Office
- Space is in Excellent Condition
- Central Air and Heating
- Shower Facilities
- Demised WC facilities
- 8 person meeting rooms
- Wellness/yoga room
Townhouse
- Use Class: E
- Open Floor Plan Layout
- Can be combined with additional space(s) for up to 18,295 SF of adjacent space
- Kitchen
- Energy Performance Rating - A
- Open-Plan
- Private offices
- Cloakrooms
- Partially Built-Out as Standard Office
- Space is in Excellent Condition
- Central Air and Heating
- Shower Facilities
- Demised WC facilities
- 8 person meeting rooms
- Wellness/yoga room
Townhouse
- Use Class: E
- Open Floor Plan Layout
- Can be combined with additional space(s) for up to 18,295 SF of adjacent space
- Kitchen
- Energy Performance Rating - A
- Open-Plan
- Private offices
- Cloakrooms
- Partially Built-Out as Standard Office
- Space is in Excellent Condition
- Central Air and Heating
- Shower Facilities
- Demised WC facilities
- 8 person meeting rooms
- Wellness/yoga room
| Space | Size | Term | Rental Rate | Space Use | Condition | Available |
| Basement, Ste Townhouse | 417 SF | Negotiable | $73.84 /SF/YR $6.15 /SF/MO $30,793 /YR $2,566 /MO | Office | Partial Build-Out | Now |
| Ground, Ste Townhouse | 388 SF | Negotiable | $73.84 /SF/YR $6.15 /SF/MO $28,652 /YR $2,388 /MO | Office | Partial Build-Out | Now |
| Ground, Ste Warehouse | 8,067 SF | Negotiable | $73.84 /SF/YR $6.15 /SF/MO $595,702 /YR $49,642 /MO | Office | Partial Build-Out | Now |
| 1st Floor, Ste Townhouse | 489 SF | Negotiable | $73.84 /SF/YR $6.15 /SF/MO $36,110 /YR $3,009 /MO | Office | Partial Build-Out | Now |
| 1st Floor, Ste Warehouse | 7,981 SF | Negotiable | $73.84 /SF/YR $6.15 /SF/MO $589,352 /YR $49,113 /MO | Office | Partial Build-Out | Now |
| 2nd Floor, Ste Townhouse | 501 SF | Negotiable | $73.84 /SF/YR $6.15 /SF/MO $36,996 /YR $3,083 /MO | Office | Partial Build-Out | Now |
| 3rd Floor, Ste Townhouse | 452 SF | Negotiable | $73.84 /SF/YR $6.15 /SF/MO $33,378 /YR $2,781 /MO | Office | Partial Build-Out | Now |
Basement, Ste Townhouse
| Size |
| 417 SF |
| Term |
| Negotiable |
| Rental Rate |
| $73.84 /SF/YR $6.15 /SF/MO $30,793 /YR $2,566 /MO |
| Space Use |
| Office |
| Condition |
| Partial Build-Out |
| Available |
| Now |
Ground, Ste Townhouse
| Size |
| 388 SF |
| Term |
| Negotiable |
| Rental Rate |
| $73.84 /SF/YR $6.15 /SF/MO $28,652 /YR $2,388 /MO |
| Space Use |
| Office |
| Condition |
| Partial Build-Out |
| Available |
| Now |
Ground, Ste Warehouse
| Size |
| 8,067 SF |
| Term |
| Negotiable |
| Rental Rate |
| $73.84 /SF/YR $6.15 /SF/MO $595,702 /YR $49,642 /MO |
| Space Use |
| Office |
| Condition |
| Partial Build-Out |
| Available |
| Now |
1st Floor, Ste Townhouse
| Size |
| 489 SF |
| Term |
| Negotiable |
| Rental Rate |
| $73.84 /SF/YR $6.15 /SF/MO $36,110 /YR $3,009 /MO |
| Space Use |
| Office |
| Condition |
| Partial Build-Out |
| Available |
| Now |
1st Floor, Ste Warehouse
| Size |
| 7,981 SF |
| Term |
| Negotiable |
| Rental Rate |
| $73.84 /SF/YR $6.15 /SF/MO $589,352 /YR $49,113 /MO |
| Space Use |
| Office |
| Condition |
| Partial Build-Out |
| Available |
| Now |
2nd Floor, Ste Townhouse
| Size |
| 501 SF |
| Term |
| Negotiable |
| Rental Rate |
| $73.84 /SF/YR $6.15 /SF/MO $36,996 /YR $3,083 /MO |
| Space Use |
| Office |
| Condition |
| Partial Build-Out |
| Available |
| Now |
3rd Floor, Ste Townhouse
| Size |
| 452 SF |
| Term |
| Negotiable |
| Rental Rate |
| $73.84 /SF/YR $6.15 /SF/MO $33,378 /YR $2,781 /MO |
| Space Use |
| Office |
| Condition |
| Partial Build-Out |
| Available |
| Now |
Basement, Ste Townhouse
| Size | 417 SF |
| Term | Negotiable |
| Rental Rate | $73.84 /SF/YR |
| Space Use | Office |
| Condition | Partial Build-Out |
| Available | Now |
Townhouse
- Use Class: E
- Partially Built-Out as Standard Office
- Open Floor Plan Layout
- Space is in Excellent Condition
- Can be combined with additional space(s) for up to 18,295 SF of adjacent space
- Central Air and Heating
- Kitchen
- Shower Facilities
- Energy Performance Rating - A
- Demised WC facilities
- Open-Plan
- 8 person meeting rooms
- Private offices
- Wellness/yoga room
- Cloakrooms
Ground, Ste Townhouse
| Size | 388 SF |
| Term | Negotiable |
| Rental Rate | $73.84 /SF/YR |
| Space Use | Office |
| Condition | Partial Build-Out |
| Available | Now |
Townhouse
- Use Class: E
- Partially Built-Out as Standard Office
- Open Floor Plan Layout
- Space is in Excellent Condition
- Can be combined with additional space(s) for up to 18,295 SF of adjacent space
- Central Air and Heating
- Kitchen
- Shower Facilities
- Energy Performance Rating - A
- Demised WC facilities
- Open-Plan
- 8 person meeting rooms
- Private offices
- Wellness/yoga room
- Cloakrooms
Ground, Ste Warehouse
| Size | 8,067 SF |
| Term | Negotiable |
| Rental Rate | $73.84 /SF/YR |
| Space Use | Office |
| Condition | Partial Build-Out |
| Available | Now |
Warehouse (Courtyard)
- Use Class: E
- Partially Built-Out as Standard Office
- Open Floor Plan Layout
- Space is in Excellent Condition
- Can be combined with additional space(s) for up to 18,295 SF of adjacent space
- Central Air and Heating
- Kitchen
- Shower Facilities
- Energy Performance Rating - A
- Demised WC facilities
- Open-Plan
- 8 person meeting rooms
- Private offices
- Wellness/yoga room
- Cloakrooms
1st Floor, Ste Townhouse
| Size | 489 SF |
| Term | Negotiable |
| Rental Rate | $73.84 /SF/YR |
| Space Use | Office |
| Condition | Partial Build-Out |
| Available | Now |
Townhouse
- Use Class: E
- Partially Built-Out as Standard Office
- Open Floor Plan Layout
- Space is in Excellent Condition
- Can be combined with additional space(s) for up to 18,295 SF of adjacent space
- Central Air and Heating
- Kitchen
- Shower Facilities
- Energy Performance Rating - A
- Demised WC facilities
- Open-Plan
- 8 person meeting rooms
- Private offices
- Wellness/yoga room
- Cloakrooms
1st Floor, Ste Warehouse
| Size | 7,981 SF |
| Term | Negotiable |
| Rental Rate | $73.84 /SF/YR |
| Space Use | Office |
| Condition | Partial Build-Out |
| Available | Now |
Warehouse
- Use Class: E
- Partially Built-Out as Standard Office
- Open Floor Plan Layout
- Space is in Excellent Condition
- Can be combined with additional space(s) for up to 18,295 SF of adjacent space
- Central Air and Heating
- Kitchen
- Shower Facilities
- Energy Performance Rating - A
- Demised WC facilities
- Open-Plan
- 8 person meeting rooms
- Private offices
- Wellness/yoga room
- Cloakrooms
2nd Floor, Ste Townhouse
| Size | 501 SF |
| Term | Negotiable |
| Rental Rate | $73.84 /SF/YR |
| Space Use | Office |
| Condition | Partial Build-Out |
| Available | Now |
Townhouse
- Use Class: E
- Partially Built-Out as Standard Office
- Open Floor Plan Layout
- Space is in Excellent Condition
- Can be combined with additional space(s) for up to 18,295 SF of adjacent space
- Central Air and Heating
- Kitchen
- Shower Facilities
- Energy Performance Rating - A
- Demised WC facilities
- Open-Plan
- 8 person meeting rooms
- Private offices
- Wellness/yoga room
- Cloakrooms
3rd Floor, Ste Townhouse
| Size | 452 SF |
| Term | Negotiable |
| Rental Rate | $73.84 /SF/YR |
| Space Use | Office |
| Condition | Partial Build-Out |
| Available | Now |
Townhouse
- Use Class: E
- Partially Built-Out as Standard Office
- Open Floor Plan Layout
- Space is in Excellent Condition
- Can be combined with additional space(s) for up to 18,295 SF of adjacent space
- Central Air and Heating
- Kitchen
- Shower Facilities
- Energy Performance Rating - A
- Demised WC facilities
- Open-Plan
- 8 person meeting rooms
- Private offices
- Wellness/yoga room
- Cloakrooms
PROPERTY OVERVIEW
Colebrooke Works seamlessly combines the scale and versatility of a large open plan warehouse, with the elegance and charm of a listed Georgian townhouse. The buildings also embrace the fusion of history and tradition with contemporary design, offering over 18,000 sq ft of exceptional workspace surrounded by outdoor courtyards. Colebrooke Works has a rich history, once serving as a bustling leather factory. During its industrial heyday, the factory played a pivotal role producing high-quality leather goods that were renowned for their craftsmanship, all around the world. Over the years, as the leather industry evolved and shifted, the factory did the same, transforming into a symbol of resilience and adaptability, eventually being repurposed into the modern workspace it is today. While the machinery and craftsmen and women have gone, the building’s historic charm and industrial past still resonate within its walls.
- Courtyard
- Raised Floor
- Security System
- Signage
- Kitchen
- Accent Lighting
- Roof Terrace
- Storage Space
- Central Heating
- Demised WC facilities
- Natural Light
- Open-Plan
- Partitioned Offices
- Secure Storage
- Drop Ceiling
- Air Conditioning
- Smoke Detector
PROPERTY FACTS
Presented by
Company Not Provided
Colebrooke Worka | 46 Colebrooke Row
Hmm, there seems to have been an error sending your message. Please try again.
Thanks! Your message was sent.












