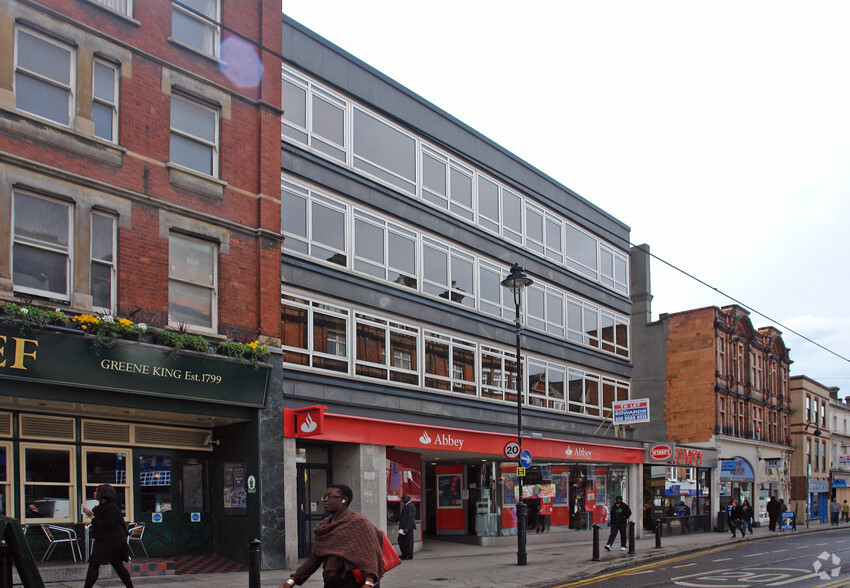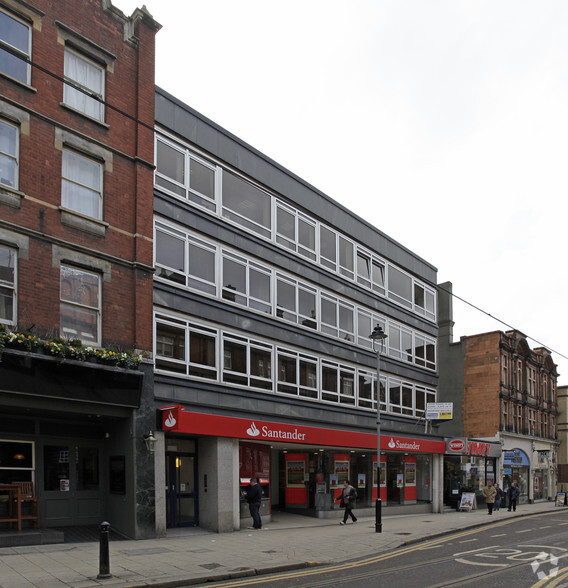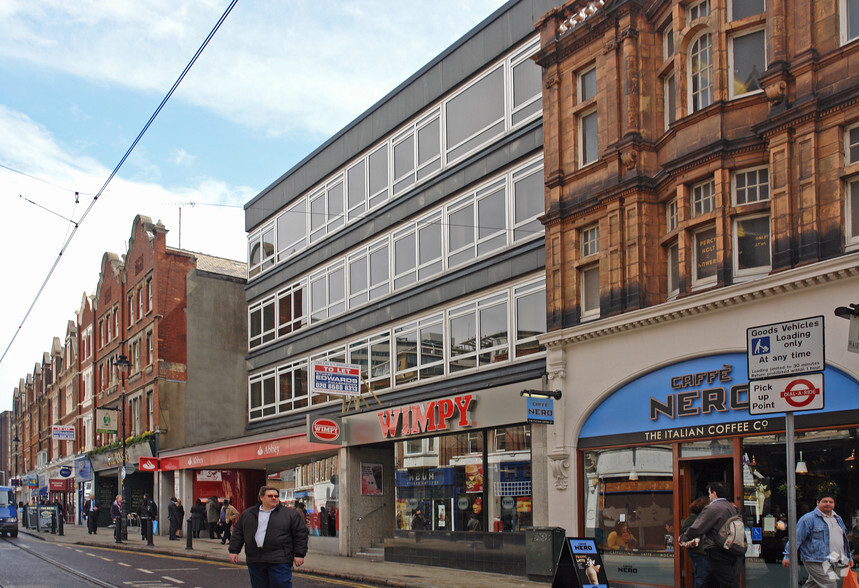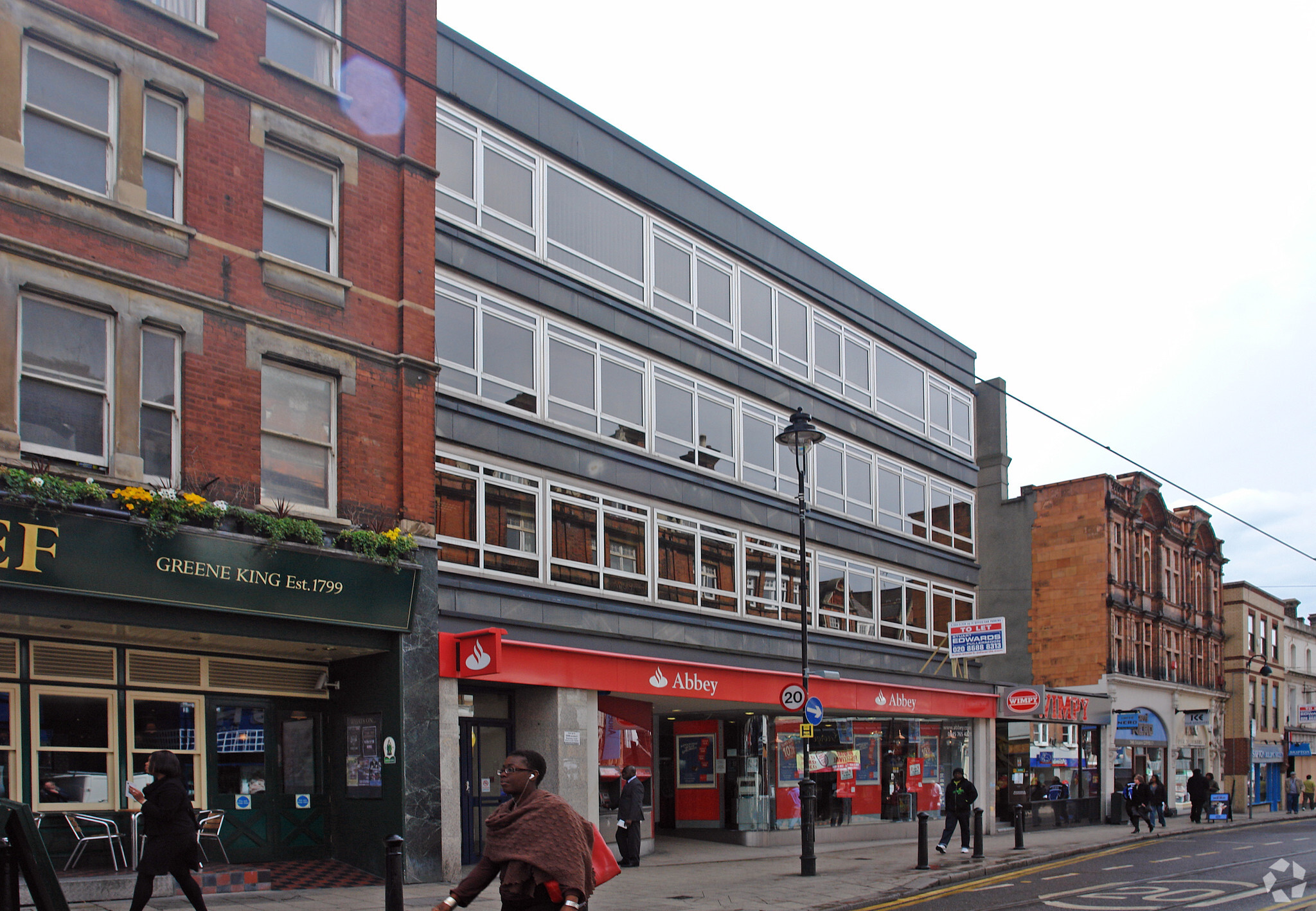Central House 46 George St 1,107 - 10,050 SF of Office Space Available in Croydon CR0 1LA



HIGHLIGHTS
- Located in central Croydon
- The Tramlink service passes the property along George Street
- The M23/M25 intersection is approximately 8 miles to the south
- Numerous bus routes stop nearby providing services in all direcrtions
ALL AVAILABLE SPACES(5)
Display Rental Rate as
- SPACE
- SIZE
- TERM
- RENTAL RATE
- SPACE USE
- CONDITION
- AVAILABLE
Office floors over 1st-3rd that are available either on a suite-by-suite basis or potentially as a self contained configuration up to 7,500 sq ft.
- Use Class: E
- Fits 7 - 21 People
- Central Air Conditioning
- Shower Facilities
- Basement
- Perimeter Trunking
- WC and staff facilities
- Basement parking
- Open Floor Plan Layout
- Can be combined with additional space(s) for up to 10,050 SF of adjacent space
- Elevator Access
- Energy Performance Rating - D
- DDA Compliant
- WC and staff facilities
- LED lighting
Office floors over 1st-3rd that are available either on a suite-by-suite basis or potentially as a self contained configuration up to 7,500 sq ft.
- Use Class: E
- Fits 4 - 11 People
- Central Air Conditioning
- Drop Ceilings
- Energy Performance Rating - D
- Demised WC facilities
- WC and staff facilities
- LED lighting
- Open Floor Plan Layout
- Can be combined with additional space(s) for up to 10,050 SF of adjacent space
- Elevator Access
- Shower Facilities
- Basement
- Perimeter Trunking
- WC and staff facilities
- Basement parking
Office floors over 1st-3rd that are available either on a suite-by-suite basis or potentially as a self contained configuration up to 7,500 sq ft.
- Use Class: E
- Fits 3 - 9 People
- Central Air Conditioning
- Drop Ceilings
- Energy Performance Rating - D
- Demised WC facilities
- WC and staff facilities
- Basement Parking
- Open Floor Plan Layout
- Can be combined with additional space(s) for up to 10,050 SF of adjacent space
- Elevator Access
- Shower Facilities
- Basement
- Perimeter Trunking
- LED lighting
Office floors over 1st-3rd that are available either on a suite-by-suite basis or potentially as a self contained configuration up to 7,500 sq ft.
- Use Class: E
- Fits 7 - 21 People
- Central Air Conditioning
- Shower Facilities
- Basement
- Perimeter Trunking
- WC and staff facilities
- Basement parking
- Open Floor Plan Layout
- Can be combined with additional space(s) for up to 10,050 SF of adjacent space
- Elevator Access
- Energy Performance Rating - D
- Demised WC facilities
- WC and staff facilities
- LED lighting
Office floors over 1st-3rd that are available either on a suite-by-suite basis or potentially as a self contained configuration up to 7,500 sq ft.
- Use Class: E
- Fits 7 - 21 People
- Central Air Conditioning
- Shower Facilities
- Basement
- Perimeter Trunking
- WC and staff facilities
- Basement parking
- Open Floor Plan Layout
- Can be combined with additional space(s) for up to 10,050 SF of adjacent space
- Elevator Access
- Energy Performance Rating - D
- Demised WC facilities
- WC and staff facilities
- LED lighting
| Space | Size | Term | Rental Rate | Space Use | Condition | Available |
| 1st Floor, Ste George St | 2,510 SF | Negotiable | $25.53 /SF/YR | Office | Shell Space | Now |
| 1st Floor, Ste Park St 1.1 | 1,369 SF | Negotiable | $25.53 /SF/YR | Office | Shell Space | Now |
| 1st Floor, Ste Park St 1.2 | 1,107 SF | Negotiable | $25.53 /SF/YR | Office | Shell Space | Now |
| 2nd Floor, Ste George St | 2,510 SF | Negotiable | $25.53 /SF/YR | Office | Shell Space | Now |
| 3rd Floor, Ste George St | 2,554 SF | Negotiable | $25.53 /SF/YR | Office | Shell Space | Now |
1st Floor, Ste George St
| Size |
| 2,510 SF |
| Term |
| Negotiable |
| Rental Rate |
| $25.53 /SF/YR |
| Space Use |
| Office |
| Condition |
| Shell Space |
| Available |
| Now |
1st Floor, Ste Park St 1.1
| Size |
| 1,369 SF |
| Term |
| Negotiable |
| Rental Rate |
| $25.53 /SF/YR |
| Space Use |
| Office |
| Condition |
| Shell Space |
| Available |
| Now |
1st Floor, Ste Park St 1.2
| Size |
| 1,107 SF |
| Term |
| Negotiable |
| Rental Rate |
| $25.53 /SF/YR |
| Space Use |
| Office |
| Condition |
| Shell Space |
| Available |
| Now |
2nd Floor, Ste George St
| Size |
| 2,510 SF |
| Term |
| Negotiable |
| Rental Rate |
| $25.53 /SF/YR |
| Space Use |
| Office |
| Condition |
| Shell Space |
| Available |
| Now |
3rd Floor, Ste George St
| Size |
| 2,554 SF |
| Term |
| Negotiable |
| Rental Rate |
| $25.53 /SF/YR |
| Space Use |
| Office |
| Condition |
| Shell Space |
| Available |
| Now |
PROPERTY OVERVIEW
The property is located in central Croydon west of Wellesley Road with access from both the busy George Street retail parade and Park Street behind. The property is close to education providers such as LSBU and Croydon College and may suit an education or training establishment, subject to planning.
- Security System
- Accent Lighting
- Air Conditioning
PROPERTY FACTS
SELECT TENANTS
- FLOOR
- TENANT NAME
- INDUSTRY
- 2nd
- Age UK Croydon
- -
- GRND
- Basil & Grape
- -
- Multiple
- Coversure Insurance Services
- Finance and Insurance





















