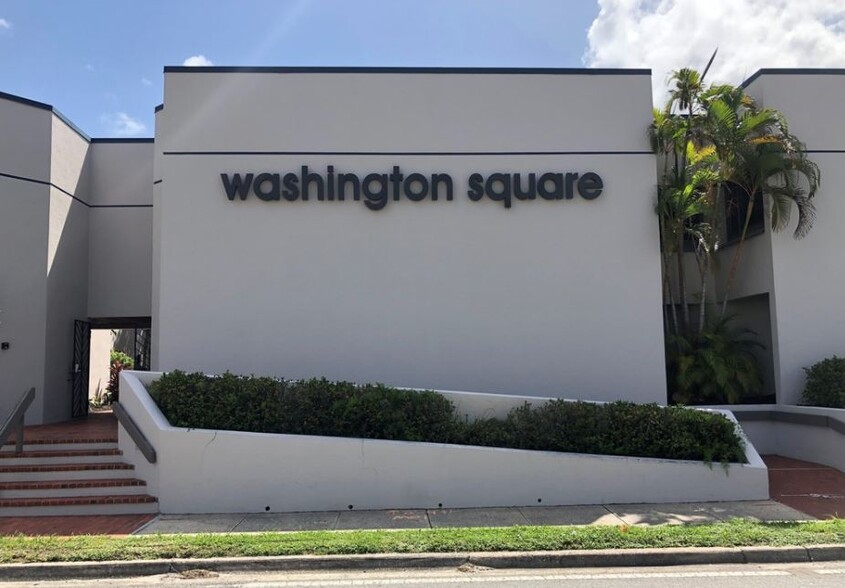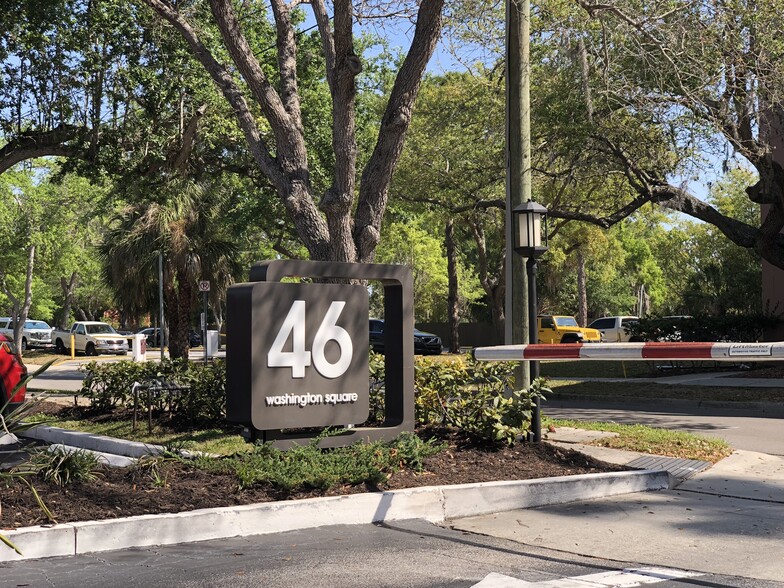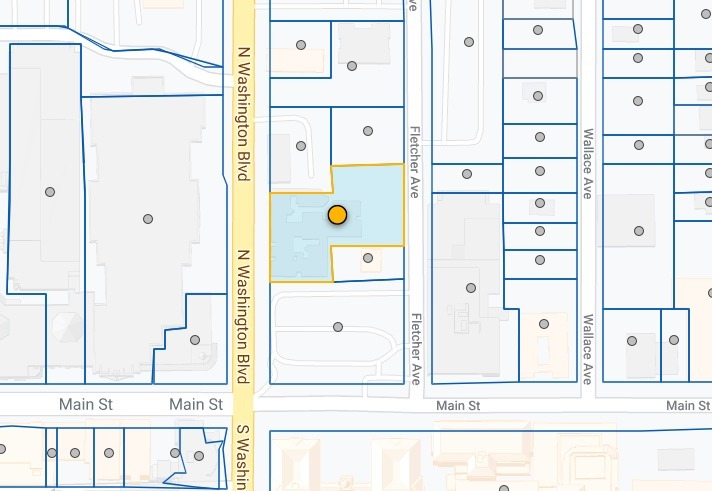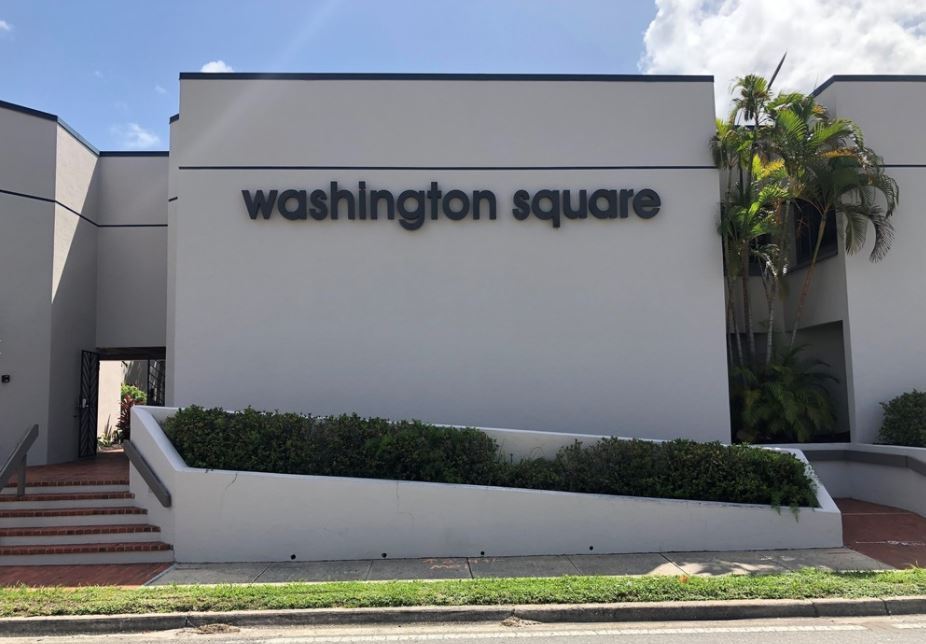
This feature is unavailable at the moment.
We apologize, but the feature you are trying to access is currently unavailable. We are aware of this issue and our team is working hard to resolve the matter.
Please check back in a few minutes. We apologize for the inconvenience.
- LoopNet Team
thank you

Your email has been sent!
Washington Square 46 N Washington Blvd
2,132 SF of Office Space Available in Sarasota, FL 34236



all available space(1)
Display Rental Rate as
- Space
- Size
- Term
- Rental Rate
- Space Use
- Condition
- Available
This is a two-story office space with an interior stairway. The ground floor space is 1270 SF with reception, conference and two offices. and most importantly, you have a private restroom. Most spaces must share the common restrooms in the complex. Upstairs, you will find 862 SF with a full sized break room, another conference room, large office space and cubicle area.
- Listed rate may not include certain utilities, building services and property expenses
- Fits 6 - 18 People
- 2 Conference Rooms
- Reception Area
- $26 per SF Modified Gross
- Two-story space with interior stairway
- Ample open parking shared by the complex
- Fully Built-Out as Standard Office
- 3 Private Offices
- Central Air Conditioning
- Private Restrooms
- Seeking 3 to 5 year Lease term
- Available July 1st
| Space | Size | Term | Rental Rate | Space Use | Condition | Available |
| 1st Floor, Ste 29-30 | 2,132 SF | 3-5 Years | $24.00 /SF/YR $2.00 /SF/MO $258.33 /m²/YR $21.53 /m²/MO $4,264 /MO $51,168 /YR | Office | Full Build-Out | Now |
1st Floor, Ste 29-30
| Size |
| 2,132 SF |
| Term |
| 3-5 Years |
| Rental Rate |
| $24.00 /SF/YR $2.00 /SF/MO $258.33 /m²/YR $21.53 /m²/MO $4,264 /MO $51,168 /YR |
| Space Use |
| Office |
| Condition |
| Full Build-Out |
| Available |
| Now |
1st Floor, Ste 29-30
| Size | 2,132 SF |
| Term | 3-5 Years |
| Rental Rate | $24.00 /SF/YR |
| Space Use | Office |
| Condition | Full Build-Out |
| Available | Now |
This is a two-story office space with an interior stairway. The ground floor space is 1270 SF with reception, conference and two offices. and most importantly, you have a private restroom. Most spaces must share the common restrooms in the complex. Upstairs, you will find 862 SF with a full sized break room, another conference room, large office space and cubicle area.
- Listed rate may not include certain utilities, building services and property expenses
- Fully Built-Out as Standard Office
- Fits 6 - 18 People
- 3 Private Offices
- 2 Conference Rooms
- Central Air Conditioning
- Reception Area
- Private Restrooms
- $26 per SF Modified Gross
- Seeking 3 to 5 year Lease term
- Two-story space with interior stairway
- Available July 1st
- Ample open parking shared by the complex
Property Overview
The 46 Washington Square office complex is located along US 301 (North Washington Blvd) just north of the intersection with Main Street. Access is off of Fletcher Avenue just to the east. The complex has great visibility along US 301 and provides easy access to all of Downtown. The courthouse is just a minute walk down Fletcher and there is significant new development coming to this portion of Downtown in the coming months. This is a two-story office space with an interior stairway. The ground floor space is 1270 SF with reception, conference and two offices. and most importantly, you have a private restroom. Most spaces must share the common restrooms in the complex. Upstairs, you will find 862 SF with a full sized break room, another conference room, large office space and cubicle area.
- Atrium
- Bus Line
- Courtyard
- Restaurant
- Kitchen
- Central Heating
- Reception
- Drop Ceiling
PROPERTY FACTS
Presented by

Washington Square | 46 N Washington Blvd
Hmm, there seems to have been an error sending your message. Please try again.
Thanks! Your message was sent.







