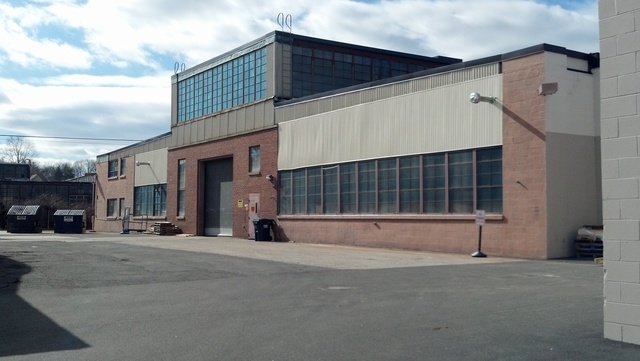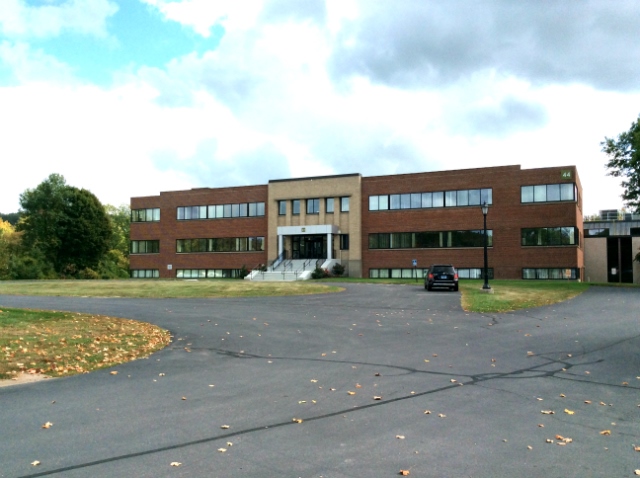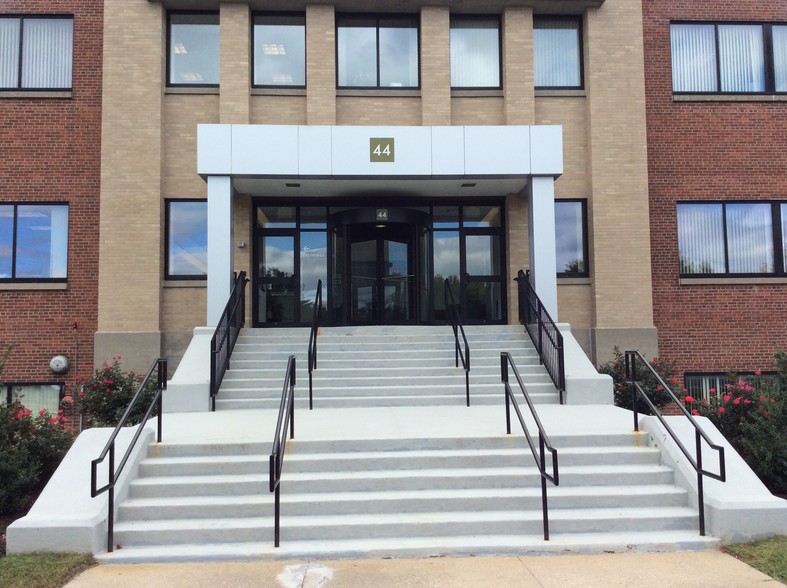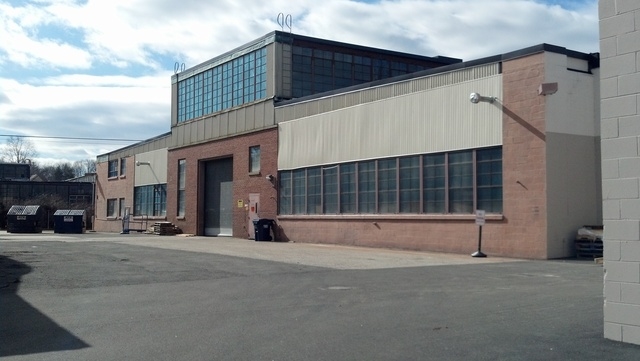
This feature is unavailable at the moment.
We apologize, but the feature you are trying to access is currently unavailable. We are aware of this issue and our team is working hard to resolve the matter.
Please check back in a few minutes. We apologize for the inconvenience.
- LoopNet Team
thank you

Your email has been sent!
44-48 Shelter Rock Road Danbury, CT 06810
7,840 - 94,024 SF of Space Available



Park Highlights
- Five minutes from both Exit 5 and Exit 8 off I-84 in Danbury, CT.
- 275 paved & lighted Parking Spaces
- Unique combination of Office/R & D /Industrial warehouse spaces
- Very competitive rents
PARK FACTS
| Total Space Available | 94,024 SF | Park Type | Industrial Park |
| Max. Contiguous | 15,939 SF | Cross Streets | Cross St |
| Total Space Available | 94,024 SF |
| Max. Contiguous | 15,939 SF |
| Park Type | Industrial Park |
| Cross Streets | Cross St |
all available spaces(6)
Display Rental Rate as
- Space
- Size
- Term
- Rental Rate
- Space Use
- Condition
- Available
Ground FL, STE Tech School
- Listed rate may not include certain utilities, building services and property expenses
- Space is in Excellent Condition
- Partitioned Offices
- Laboratory
- Security System
- Emergency Lighting
- After Hours HVAC Available
- Ground FL, STE Tech School
- Includes 11,890 SF of dedicated office space
- Central Air and Heating
- Private Restrooms
- Wi-Fi Connectivity
- Drop Ceilings
- Recessed Lighting
- Conference Rooms
First floor office space.
- Listed rate may not include certain utilities, building services and property expenses
- Open Floor Plan Layout
- Finished Ceilings: 9’
- Can be combined with additional space(s) for up to 15,939 SF of adjacent space
- First floor office space.
- Partially Built-Out as Standard Office
- Fits 21 - 65 People
- Space is in Excellent Condition
- Central Air Conditioning
First floor office space.
- Listed rate may not include certain utilities, building services and property expenses
- Open Floor Plan Layout
- Finished Ceilings: 9’
- Can be combined with additional space(s) for up to 15,939 SF of adjacent space
- Wi-Fi Connectivity
- Private Restrooms
- Corner Space
- First floor office space.
- Partially Built-Out as Standard Office
- Fits 23 - 73 People
- Space is in Excellent Condition
- Central Air Conditioning
- Elevator Access
- Security System
- After Hours HVAC Available
12,000 available on the 2nd floor with elevator access.
- Listed rate may not include certain utilities, building services and property expenses
- Mostly Open Floor Plan Layout
- Space is in Excellent Condition
- 2nd floor with elevator access.
- Fully Built-Out as Standard Office
- Fits 30 - 96 People
- Central Air Conditioning
| Space | Size | Term | Rental Rate | Space Use | Condition | Available |
| Lower Level - STE Tech School | 11,890 SF | 5-10 Years | $12.50 /SF/YR $1.04 /SF/MO $148,625 /YR $12,385 /MO | Flex | Full Build-Out | Now |
| 1st Floor, Ste Building A | 8,099 SF | 5-10 Years | $11.00 /SF/YR $0.92 /SF/MO $89,089 /YR $7,424 /MO | Office | Partial Build-Out | Now |
| 1st Floor, Ste Building A Mezzanine | 7,840 SF | 5-10 Years | $9.00 /SF/YR $0.75 /SF/MO $70,560 /YR $5,880 /MO | Office | Partial Build-Out | Now |
| 2nd Floor | 12,000 SF | 5 Years | $12.50 /SF/YR $1.04 /SF/MO $150,000 /YR $12,500 /MO | Office | Full Build-Out | Now |
44 Shelter Rock Rd - Lower Level - STE Tech School
44 Shelter Rock Rd - 1st Floor - Ste Building A
44 Shelter Rock Rd - 1st Floor - Ste Building A Mezzanine
44 Shelter Rock Rd - 2nd Floor
- Space
- Size
- Term
- Rental Rate
- Space Use
- Condition
- Available
First floor industrial space.
- First floor industrial space.
| Space | Size | Term | Rental Rate | Space Use | Condition | Available |
| 1st Floor | 11,200 SF | Negotiable | Upon Request Upon Request Upon Request Upon Request | Industrial | Full Build-Out | 30 Days |
48 Shelter Rock Rd - 1st Floor
- Space
- Size
- Term
- Rental Rate
- Space Use
- Condition
- Available
First floor industrial space.
- Lease rate does not include utilities, property expenses or building services
- 2 Drive Ins
- Private Restrooms
- Large industrial space.
- Includes 11,000 SF of dedicated office space
- Central Heating System
- Natural Light
| Space | Size | Term | Rental Rate | Space Use | Condition | Available |
| 1st Floor | 42,995 SF | 5-10 Years | $6.00 /SF/YR $0.50 /SF/MO $257,970 /YR $21,498 /MO | Industrial | Partial Build-Out | Now |
46 Shelter Rock Rd - 1st Floor
44 Shelter Rock Rd - Lower Level - STE Tech School
| Size | 11,890 SF |
| Term | 5-10 Years |
| Rental Rate | $12.50 /SF/YR |
| Space Use | Flex |
| Condition | Full Build-Out |
| Available | Now |
Ground FL, STE Tech School
- Listed rate may not include certain utilities, building services and property expenses
- Includes 11,890 SF of dedicated office space
- Space is in Excellent Condition
- Central Air and Heating
- Partitioned Offices
- Private Restrooms
- Laboratory
- Wi-Fi Connectivity
- Security System
- Drop Ceilings
- Emergency Lighting
- Recessed Lighting
- After Hours HVAC Available
- Conference Rooms
- Ground FL, STE Tech School
44 Shelter Rock Rd - 1st Floor - Ste Building A
| Size | 8,099 SF |
| Term | 5-10 Years |
| Rental Rate | $11.00 /SF/YR |
| Space Use | Office |
| Condition | Partial Build-Out |
| Available | Now |
First floor office space.
- Listed rate may not include certain utilities, building services and property expenses
- Partially Built-Out as Standard Office
- Open Floor Plan Layout
- Fits 21 - 65 People
- Finished Ceilings: 9’
- Space is in Excellent Condition
- Can be combined with additional space(s) for up to 15,939 SF of adjacent space
- Central Air Conditioning
- First floor office space.
44 Shelter Rock Rd - 1st Floor - Ste Building A Mezzanine
| Size | 7,840 SF |
| Term | 5-10 Years |
| Rental Rate | $9.00 /SF/YR |
| Space Use | Office |
| Condition | Partial Build-Out |
| Available | Now |
First floor office space.
- Listed rate may not include certain utilities, building services and property expenses
- Partially Built-Out as Standard Office
- Open Floor Plan Layout
- Fits 23 - 73 People
- Finished Ceilings: 9’
- Space is in Excellent Condition
- Can be combined with additional space(s) for up to 15,939 SF of adjacent space
- Central Air Conditioning
- Wi-Fi Connectivity
- Elevator Access
- Private Restrooms
- Security System
- Corner Space
- After Hours HVAC Available
- First floor office space.
44 Shelter Rock Rd - 2nd Floor
| Size | 12,000 SF |
| Term | 5 Years |
| Rental Rate | $12.50 /SF/YR |
| Space Use | Office |
| Condition | Full Build-Out |
| Available | Now |
12,000 available on the 2nd floor with elevator access.
- Listed rate may not include certain utilities, building services and property expenses
- Fully Built-Out as Standard Office
- Mostly Open Floor Plan Layout
- Fits 30 - 96 People
- Space is in Excellent Condition
- Central Air Conditioning
- 2nd floor with elevator access.
48 Shelter Rock Rd - 1st Floor
| Size | 11,200 SF |
| Term | Negotiable |
| Rental Rate | Upon Request |
| Space Use | Industrial |
| Condition | Full Build-Out |
| Available | 30 Days |
First floor industrial space.
- First floor industrial space.
46 Shelter Rock Rd - 1st Floor
| Size | 42,995 SF |
| Term | 5-10 Years |
| Rental Rate | $6.00 /SF/YR |
| Space Use | Industrial |
| Condition | Partial Build-Out |
| Available | Now |
First floor industrial space.
- Lease rate does not include utilities, property expenses or building services
- Includes 11,000 SF of dedicated office space
- 2 Drive Ins
- Central Heating System
- Private Restrooms
- Natural Light
- Large industrial space.
Park Overview
This building is located on a large 22 acres office and industrial campus that was the previous location of the Sperry Rail world headquarters. This industrial building contains a total of 42,995 SF of space. The building currently has indoor rail with a concrete structured work pit under the rail area. Alongside the building there is room for an additional rail siding for the staging of rail cars or additional parking. The ceilings heights range from 14' along both sides to 30' along the center of the building. Plenty of natural light. An additional 10,000 SF cold storage building could also be available. There is a 35-ton structured crane in place which can service the entire center line of the building. For rail or truck access, there are two 14’ X 16' overhead doors one on each end of the building. Heavy power and heavy floor loading have previously supported a heavy machine shop operation. Separate gas and electric metering for subdivided spaces. The property has on site building management to take care of all Tenant needs. This building could be subdivided into 3 sections, each containing approximately 15,000 SF The building is currently going through extensive renovation. Planned improvements include new electrical and HVAC separations, possible installation of loading docks and additional overhead doors, and new office installations are all possible. Higher office requirements can also be accommodated in an adjacent building where 11,000 SF of office / training rooms has been previously built out (Tech school). Another 11,000 SF space on the third floor with elevator access. This space has been configured with large bull pen area and numerous private offices. The property is served by 285 parking spaces for both employees, trucks, and fleet vehicles. The industrial space will be offered for lease at a rate of $9.95 SF gross depending on the final subdivision of the space. Other Tenants located on this industrial campus include ScienTech (Curtis Wright) and Aires Relocation Services. For an added convenience, the Hudson County Montessori School is located adjacent to the property. There are numerous other well know manufacturing companies located in the area. The property is located 5 minutes from Exit 5 of I-84 in Central Danbury and is convenient to employees and customers coming from other cities such as Brewster, Bethel, Brookfield, Newtown, and New Milford.
Learn More About Renting Flex Space
Presented by

44-48 Shelter Rock Road | Danbury, CT 06810
Hmm, there seems to have been an error sending your message. Please try again.
Thanks! Your message was sent.












