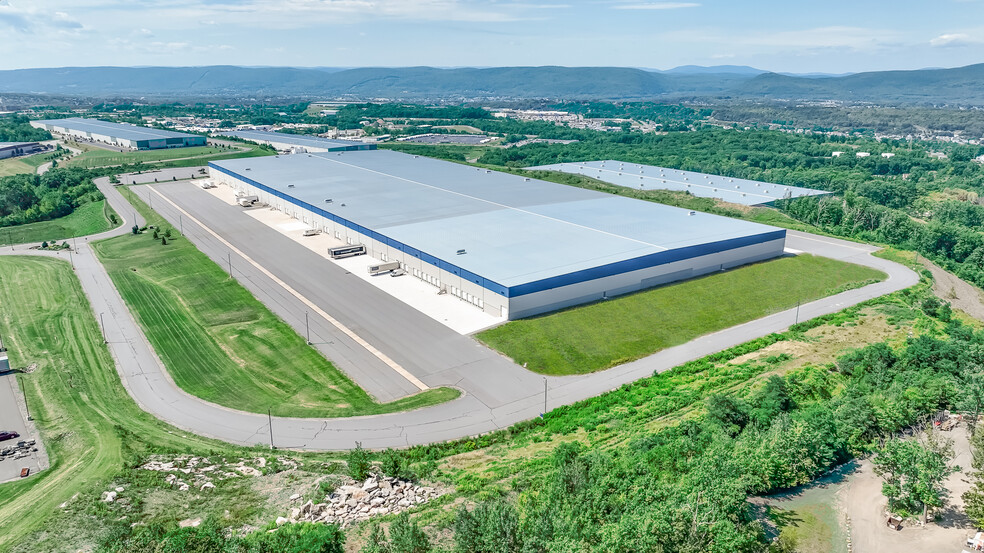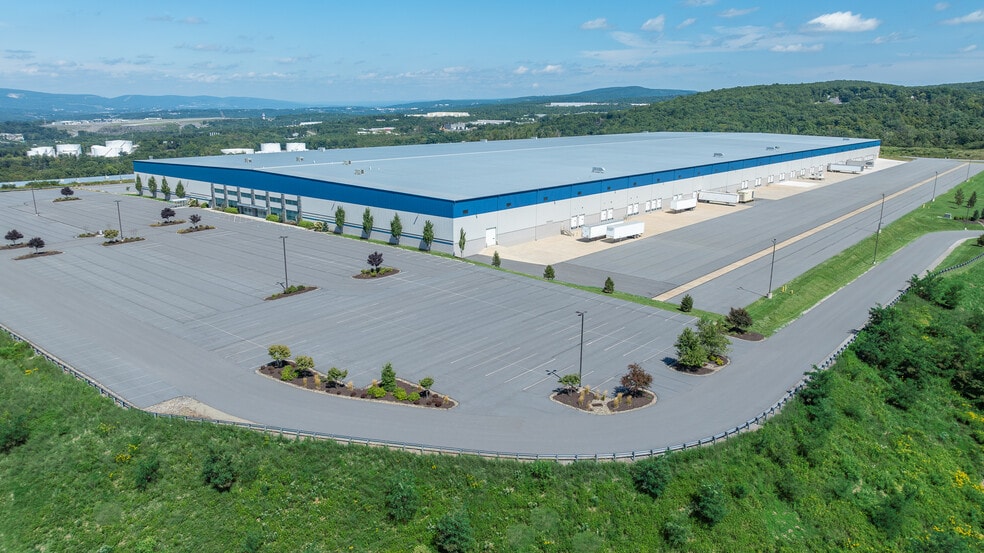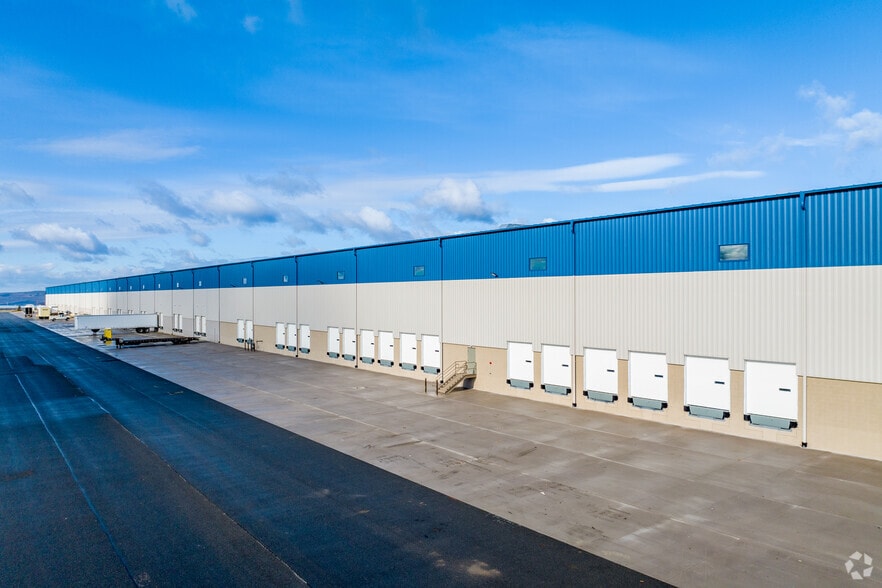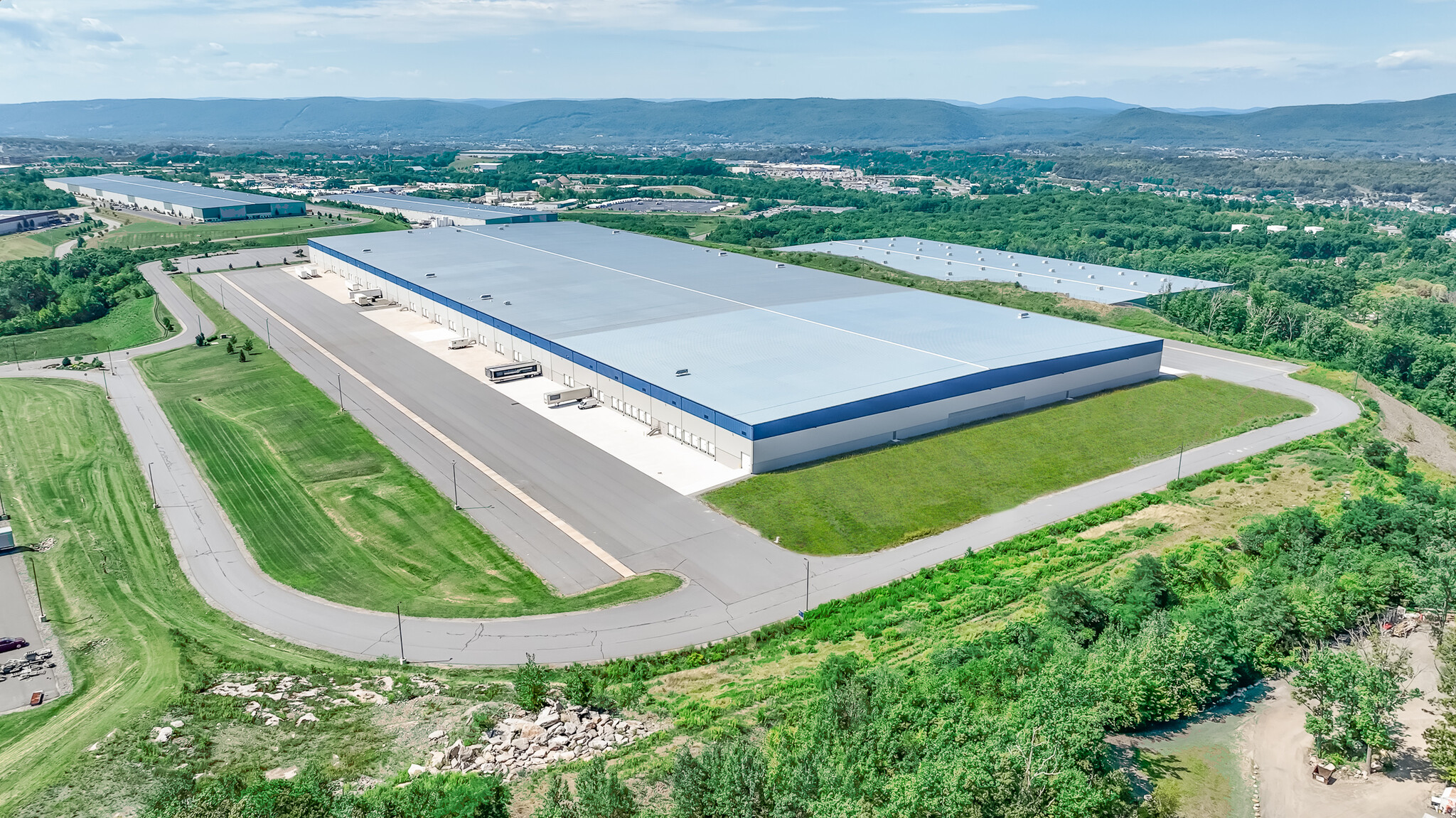Your email has been sent.
182,122 SF Ind. Space at I-81/I-476 460-480 Research Dr 182,122 SF of 5-Star Industrial Space Available in Pittston Township, PA 18640



HIGHLIGHTS
- Up to 1 million gallons of water available per day.
- 100 loading doors (cross-dock), 4 drive-in doors, 35'4" to 41'6" ceilings, 7" floors, and 50' x 50' column spacing with 60' staging bays.
- Real estate taxes on improvements are 100% abated through January 31, 2031
- Park is 1/2 mile from I-81 and I-476 near UPS and FedEx Ground and the Wilkes-Barre Scranton International Airport.
- 4000 Amps of power with switchgear in hand to go to 12,000 Amps.
- 24,000 cfh (cubic feet of natural gas per hour) capacity; up to 30,000 cfh available
FEATURES
ALL AVAILABLE SPACE(1)
Display Rental Rate as
- SPACE
- SIZE
- TERM
- RENTAL RATE
- SPACE USE
- CONDITION
- AVAILABLE
Key features of this 182,122 SF space include a 38'-5"average structural clear height, thirty-four (34) 9-foot by 10-foot loading doors, two (2) 12-foot by 14-foot drive-in doors, 50' x 50' bay spacing with 60' deep staging bays at both loading walls, clerestory windows, and 7-inch concrete floors. Utility service includes up to 1 million gallons of water per day, up to 4,000 amps of power with switchgear in hand to quickly expand to 12,000 Amps, a redundant fiber network throughout the building, energy-efficient LED fixtures in the warehouse, ESFR fire protection, 24,000 scfh capacity expandable to 30,000 scfh, energy-efficient Cambridge direct-fire units in the warehouse. There is on-site parking for up to 190 vehicles and on-site trailer storage for approximately 206 trailers.
- Lease rate does not include utilities, property expenses or building services
- Space is in Excellent Condition
- Partitioned Offices
- Private Restrooms
- 38'5' avg. structural clear height, 7" floors
- Up to 4,000 Amps of power, expandable to 12,000
- Tax abatement thru 1/31/31
- 2 Drive Ins
- 34 Loading Docks
- Kitchen
- Natural Light
- 34 loading doors (cross-dock), 2 drive-in doors
- Up to 1 million gallons of water per day
| Space | Size | Term | Rental Rate | Space Use | Condition | Available |
| 1st Floor | 182,122 SF | Negotiable | $7.85 /SF/YR $0.65 /SF/MO $1,429,658 /YR $119,138 /MO | Industrial | Full Build-Out | Now |
1st Floor
| Size |
| 182,122 SF |
| Term |
| Negotiable |
| Rental Rate |
| $7.85 /SF/YR $0.65 /SF/MO $1,429,658 /YR $119,138 /MO |
| Space Use |
| Industrial |
| Condition |
| Full Build-Out |
| Available |
| Now |
1st Floor
| Size | 182,122 SF |
| Term | Negotiable |
| Rental Rate | $7.85 /SF/YR |
| Space Use | Industrial |
| Condition | Full Build-Out |
| Available | Now |
Key features of this 182,122 SF space include a 38'-5"average structural clear height, thirty-four (34) 9-foot by 10-foot loading doors, two (2) 12-foot by 14-foot drive-in doors, 50' x 50' bay spacing with 60' deep staging bays at both loading walls, clerestory windows, and 7-inch concrete floors. Utility service includes up to 1 million gallons of water per day, up to 4,000 amps of power with switchgear in hand to quickly expand to 12,000 Amps, a redundant fiber network throughout the building, energy-efficient LED fixtures in the warehouse, ESFR fire protection, 24,000 scfh capacity expandable to 30,000 scfh, energy-efficient Cambridge direct-fire units in the warehouse. There is on-site parking for up to 190 vehicles and on-site trailer storage for approximately 206 trailers.
- Lease rate does not include utilities, property expenses or building services
- 2 Drive Ins
- Space is in Excellent Condition
- 34 Loading Docks
- Partitioned Offices
- Kitchen
- Private Restrooms
- Natural Light
- 38'5' avg. structural clear height, 7" floors
- 34 loading doors (cross-dock), 2 drive-in doors
- Up to 4,000 Amps of power, expandable to 12,000
- Up to 1 million gallons of water per day
- Tax abatement thru 1/31/31
PROPERTY OVERVIEW
460-480 Research Drive is a Class A, utility-strong, 702,000-square-foot industrial facility in Pittston Township, Pennsylvania. The building is on 92.99 acres in CenterPoint Commerce and Trade Park East and features a 14,000-square-foot main office and on-site parking for 587 vehicles and 236 trailers. 460-480 Research Drive features a 35'4" ceiling clear height at the first column in from the loading dock wall and up to 41 feet, 6 inches at the building ridge. Other features include (100) 9' x 10' foot loading doors (cross-dock), 200' loading courts, four 12' x 14' drive-in doors, 50' x 50' bay spacing with 60' deep staging bays at both loading walls, clerestory windows, and 7" concrete floors. Utility features include 1 million gallons of water per day, 4000 Amps with switchgear in hand for an expedited upgrade to 12,000 Amps, 24,000 cfh capacity (cubic feet of natural gas per hour) expandable to 30,000 cfh, a redundant fiber network throughout the building, and a 1250 kW diesel generator. The fiber optic service within this facility extends from the facility MDF room within the office to ten remote IDF locations throughout the warehouse. Each IDF location is served by (2) separate six strand multimode fiber optic cables for redundancy, with primary and redundant cabling installed via separate pathing to increase circuit integrity. Receive tax savings through the property’s location inside a Local Economic Revitalization Tax Assistance (LERTA) zone. Real estate taxes on improvements are 100% abated through January 31, 2031. CenterPoint Commerce and Trade Park is home to a wide variety of distribution, manufacturing, office, and medical companies and is located less than a half mile from Interstates 81 and 476. FedEx Ground and UPS are located within adjacent business parks, and the Wilkes-Barre Scranton International Airport is 3.5 miles away. CenterPoint Commerce and Trade Park is in the heart of one of Northeastern Pennsylvania's most densely populated areas, with more than 705,000 surrounding residents living within 30 miles. Experience easy access to interstate highways and Route 315 and arrive in New York City, Philadelphia, and Harrisburg within a two-hour drive. Mericle Commercial Real Estate Services is very proud to be a long-time developer of Butler® Buildings. As a Butler Builder®, we are part of a network of building professionals dedicated to providing you the best construction for your needs. For more information about Butler' s advantages, please visit butlermfg.com.
MANUFACTURING FACILITY FACTS
ABOUT I-81 CORRIDOR
The growth of logistics-focused development has been a shot in the arm for Scranton. The small northeastern Pennsylvania city was ideally situated to accommodate the initial growth of e-commerce, given its quick access to major interstates like 81 and 80. Within a day’s drive, truckers can reach roughly 60% of the nation’s population, as well as 40% of Canadian consumers.
Shipping fuels most of Scranton’s commercial real estate construction and generates the market’s strongest levels of demand for commercial real estate space of any kind. Major companies like FedEx, Amazon, and Isuzu occupy Scranton distribution hubs, and interest in the market could grow if interest in neighboring Lehigh Valley declines. Scranton rents are cheaper than in Allentown, and developers are encountering scarcity issues with quality land after a huge build up across Lehigh County.
The prime location attracts tenants from across the globe, and though leasing and construction lag in comparison to regional competitors, developers have been active. Developers have added more than 10 million square feet in the last decade, and during that time major brands like Pepsi, Amazon, and FedEx established distribution centers here. Acceleration of rent growth kicked off in 2015, and gains have stayed above average since.
DEMOGRAPHICS
REGIONAL ACCESSIBILITY
LEASING AGENT
Robert Besecker, Vice President, Senior Director of Leasing
Mr. Besecker began his real estate career at his family’s residential real estate office and later joined the real estate department at Jewelcor, Inc., a former national retail catalog showroom company that was headquartered in Wilkes-Barre. While at Jewelcor, he helped to oversee the leasing and disposition of more than one million square feet of office and retail space in Pennsylvania, New York, Texas, Florida, New Jersey, and California.
He has helped Mericle grow its portfolio of sold and leased properties from eight buildings comprising less than 500,000 square feet to more than 100 buildings and approximately 22 million square feet. He has been instrumental in bringing many tenants to Mericle including Simmons Company, The Home Depot, Maximus, C3i, Sky Zone, BBU, Apollo Flow Controls, and Brake Parts, Inc. Mr. Besecker is also Broker of Record, a position he has held since the inception of the Brokerage Division that was started in 1993.
ABOUT THE OWNER
OTHER PROPERTIES IN THE MERICLE COMMERCIAL REAL ESTATE SERVICES PROPERTIES PORTFOLIO
Presented by

182,122 SF Ind. Space at I-81/I-476 | 460-480 Research Dr
Hmm, there seems to have been an error sending your message. Please try again.
Thanks! Your message was sent.













