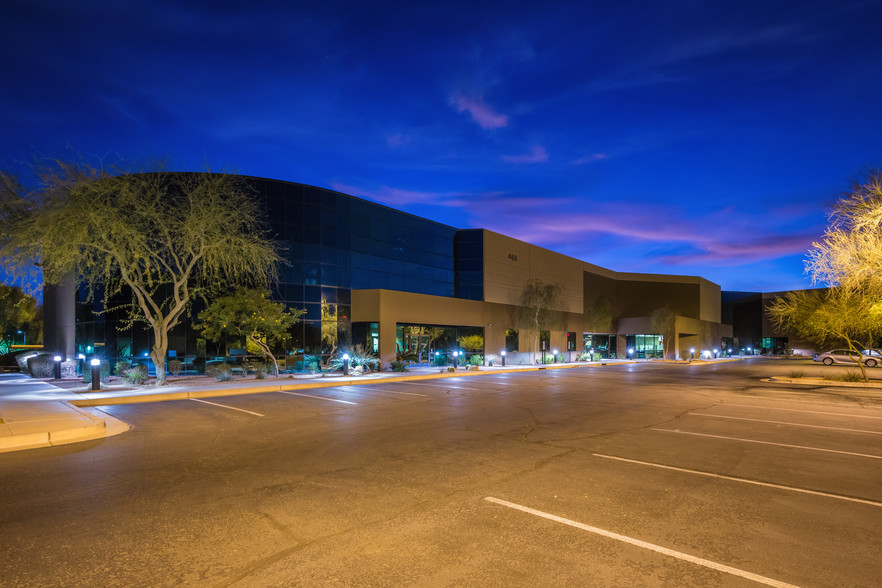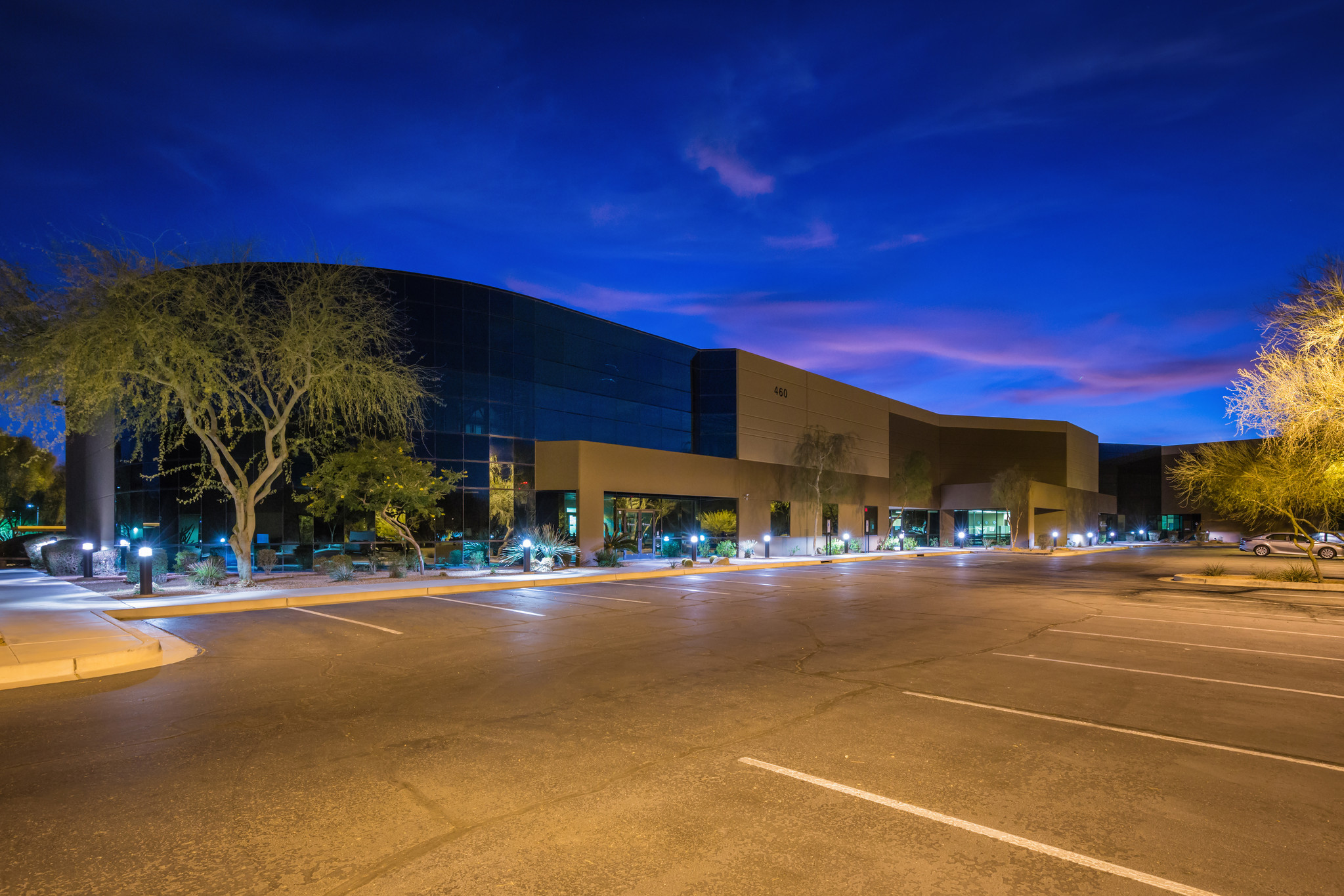
460 S Benson Ln | Chandler, AZ 85224
This feature is unavailable at the moment.
We apologize, but the feature you are trying to access is currently unavailable. We are aware of this issue and our team is working hard to resolve the matter.
Please check back in a few minutes. We apologize for the inconvenience.
- LoopNet Team
This Property is no longer advertised on LoopNet.com.
460 S Benson Ln
Chandler, AZ 85224
Bldg C · Property For Lease

HIGHLIGHTS
- Building has well kept grounds
- Located nearby to the Santan Fwy providing tenant quick ability to jump on popular arterial way
- On site parking available for ease of access
PROPERTY FACTS
| Property Type | Industrial | Rentable Building Area | 44,390 SF |
| Property Subtype | Warehouse | Year Built | 2000 |
| Property Type | Industrial |
| Property Subtype | Warehouse |
| Rentable Building Area | 44,390 SF |
| Year Built | 2000 |
FEATURES AND AMENITIES
- 24 Hour Access
ATTACHMENTS
| 460 S Benson Suite 7 |
Listing ID: 18128108
Date on Market: 1/8/2020
Last Updated:
Address: 460 S Benson Ln, Chandler, AZ 85224
The North Chandler Industrial Property at 460 S Benson Ln, Chandler, AZ 85224 is no longer being advertised on LoopNet.com. Contact the broker for information on availability.
INDUSTRIAL PROPERTIES IN NEARBY NEIGHBORHOODS
- West Tempe Commercial Real Estate
- North Chandler Commercial Real Estate
- West Chandler Commercial Real Estate
- South Gilbert Commercial Real Estate
- North Gilbert Commercial Real Estate
- Downtown Tempe Commercial Real Estate
- South Tempe Commercial Real Estate
- South Chandler Commercial Real Estate
- Dobson Commercial Real Estate
- The Lakes Commercial Real Estate
- Alameda Commercial Real Estate
- Apache Commercial Real Estate
- Downtown Chandler Commercial Real Estate
- Downtown Mesa Commercial Real Estate
- Downtown Gilbert Commercial Real Estate
NEARBY LISTINGS
- 1490 S Price Rd, Chandler AZ
- 25 S Arizona Pl, Chandler AZ
- 1840 E Guadalupe Rd, Tempe AZ
- 430 E Warner Rd, Chandler AZ
- 3400 N Arizona Ave, Chandler AZ
- 3191 N Washington St, Chandler AZ
- 6152 W Detroit St, Chandler AZ
- 2727 W Frye Rd, Chandler AZ
- S S/SEC Arizona Ave & Queen Creek Ave, Chandler AZ
- 15 S Roosevelt Ave, Chandler AZ
- 685 E Geronimo St, Chandler AZ
- 15 S Roosevelt Ave, Chandler AZ
- 1415 E Guadalupe Rd, Tempe AZ
- 6100 W Gila Springs Pl, Chandler AZ
- 2950 N Dobson Rd, Chandler AZ
1 of 1
VIDEOS
3D TOUR
PHOTOS
STREET VIEW
STREET
MAP

Thank you for your feedback.
Please Share Your Feedback
We welcome any feedback on how we can improve LoopNet to better serve your needs.X
{{ getErrorText(feedbackForm.starRating, 'rating') }}
255 character limit ({{ remainingChars() }} characters remainingover)
{{ getErrorText(feedbackForm.msg, 'rating') }}
{{ getErrorText(feedbackForm.fname, 'first name') }}
{{ getErrorText(feedbackForm.lname, 'last name') }}
{{ getErrorText(feedbackForm.phone, 'phone number') }}
{{ getErrorText(feedbackForm.phonex, 'phone extension') }}
{{ getErrorText(feedbackForm.email, 'email address') }}
You can provide feedback any time using the Help button at the top of the page.
