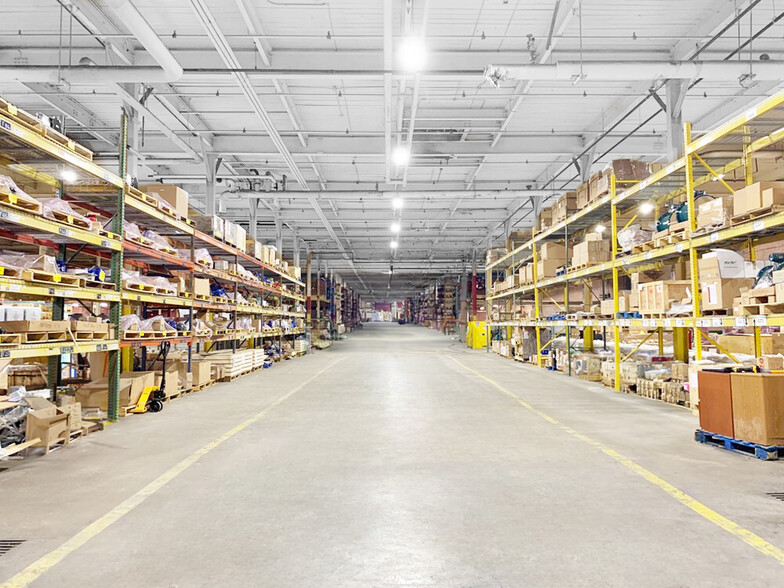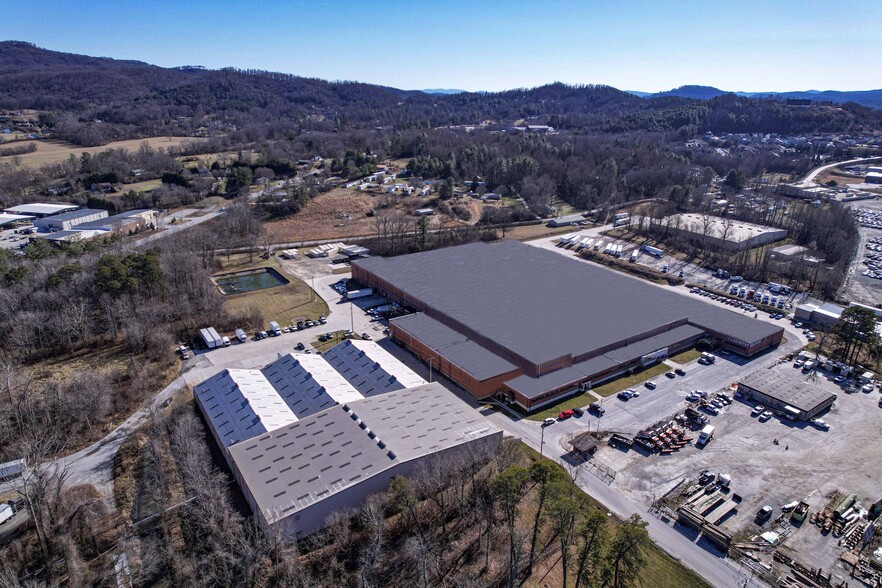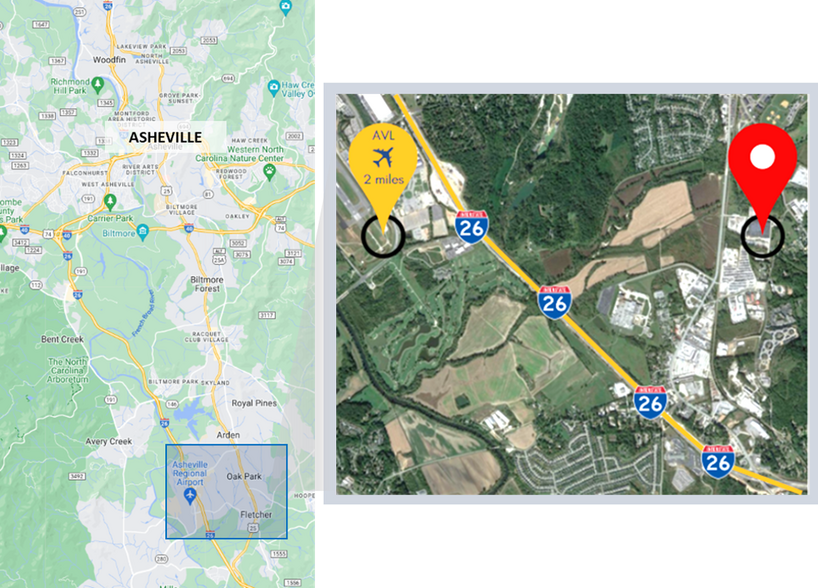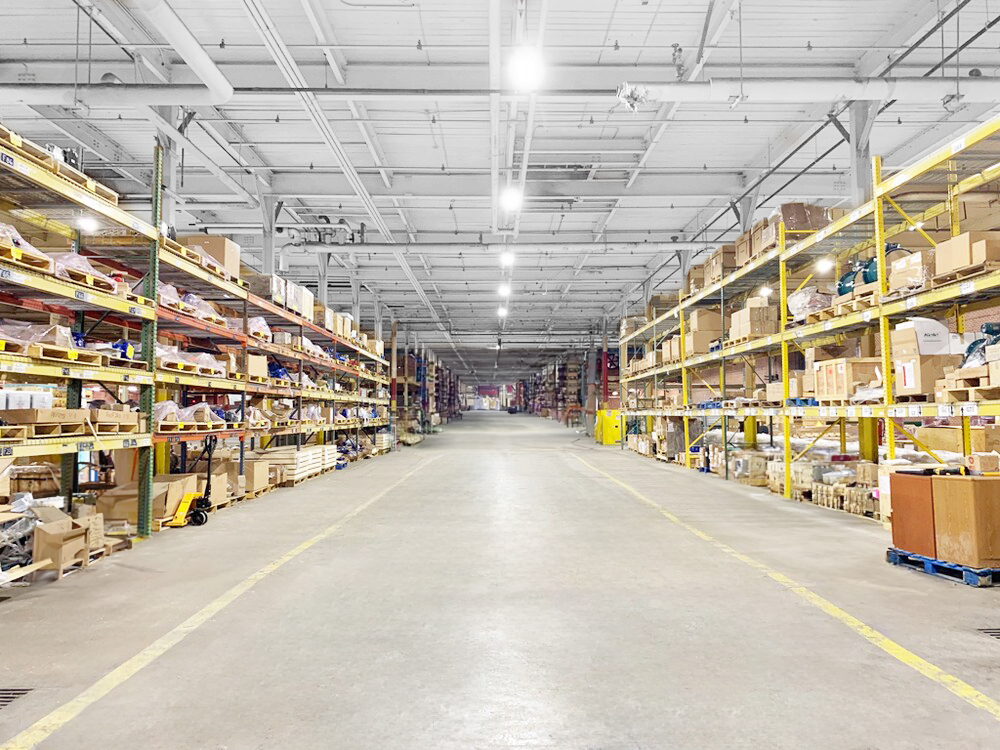Your email has been sent.

Skyline Industrial Park Fletcher, NC 28732 1,000 - 25,950 SF of Space Available



PARK HIGHLIGHTS
- Skyline Industrial Park is outside the Asheville CBD, providing direct interstate access and rail connections to the Ports of Charleston and Savannah.
- Customizable space with upgrades like LED lighting, drive-in loading, additional docks, epoxy floors, and other enhancements.
- Asheville Regional Airport, a top-connected non-hub airport, is located within a short seven-minute drive.
- Permitted for heavy industrial use with 3-phase power, 30 dock doors, ceiling heights up to 29’, and 40’ column spacing, and over ample parking.
- Dynamic location offers access to major routes such as Interstates 26, 40, and 240, ensuring straightforward and efficient travel and transportation.
- Hands-on management team, Prime Rock, works closely with tenants to provide customized space, enhancing the overall leasing experience.
PARK FACTS
| Total Space Available | 25,950 SF | Park Type | Industrial Park |
| Max. Contiguous | 8,750 SF |
| Total Space Available | 25,950 SF |
| Max. Contiguous | 8,750 SF |
| Park Type | Industrial Park |
ALL AVAILABLE SPACES(4)
Display Rental Rate as
- SPACE
- SIZE
- TERM
- RENTAL RATE
- SPACE USE
- CONDITION
- AVAILABLE
Storage and Mezzanine Space available
- Lease rate does not include utilities, property expenses or building services
- Can be combined with additional space(s) for up to 8,750 SF of adjacent space
- Space is in Excellent Condition
7,750 SF of Warehouse Space with 3 dock doors and 1 drive in ramp
- Lease rate does not include utilities, property expenses or building services
- Space is in Excellent Condition
- 4 Loading Docks
- 1 Drive Bay
- Can be combined with additional space(s) for up to 8,750 SF of adjacent space
- Lease rate does not include utilities, property expenses or building services
- 1 Drive Bay
- 3 Loading Docks
- Includes 350 SF of dedicated office space
- Space is in Excellent Condition
- Lease rate does not include utilities, property expenses or building services
- Fits 8 - 30 People
- 3 Conference Rooms
- Space is in Excellent Condition
- Central Air and Heating
- Wi-Fi Connectivity
- Security System
- Fully Built-Out as Standard Office
- 12 Private Offices
- Finished Ceilings: 10’
- Plug & Play
- Reception Area
- Private Restrooms
- After Hours HVAC Available
| Space | Size | Term | Rental Rate | Space Use | Condition | Available |
| 1st Floor | 1,000 SF | 1-10 Years | $9.00 /SF/YR $0.75 /SF/MO $9,000 /YR $750.00 /MO | Industrial | - | Now |
| 1st Floor | 7,750 SF | Negotiable | $8.00 /SF/YR $0.67 /SF/MO $62,000 /YR $5,167 /MO | Industrial | - | Now |
| 1st Floor | 14,000 SF | Negotiable | $8.00 /SF/YR $0.67 /SF/MO $112,000 /YR $9,333 /MO | Industrial | - | Now |
| 1st Floor | 3,200 SF | Negotiable | $10.00 /SF/YR $0.83 /SF/MO $32,000 /YR $2,667 /MO | Office | Full Build-Out | Now |
4600 Hendersonville Rd - 1st Floor
4600 Hendersonville Rd - 1st Floor
4600 Hendersonville Rd - 1st Floor
4600 Hendersonville Rd - 1st Floor
4600 Hendersonville Rd - 1st Floor
| Size | 1,000 SF |
| Term | 1-10 Years |
| Rental Rate | $9.00 /SF/YR |
| Space Use | Industrial |
| Condition | - |
| Available | Now |
Storage and Mezzanine Space available
- Lease rate does not include utilities, property expenses or building services
- Space is in Excellent Condition
- Can be combined with additional space(s) for up to 8,750 SF of adjacent space
4600 Hendersonville Rd - 1st Floor
| Size | 7,750 SF |
| Term | Negotiable |
| Rental Rate | $8.00 /SF/YR |
| Space Use | Industrial |
| Condition | - |
| Available | Now |
7,750 SF of Warehouse Space with 3 dock doors and 1 drive in ramp
- Lease rate does not include utilities, property expenses or building services
- 1 Drive Bay
- Space is in Excellent Condition
- Can be combined with additional space(s) for up to 8,750 SF of adjacent space
- 4 Loading Docks
4600 Hendersonville Rd - 1st Floor
| Size | 14,000 SF |
| Term | Negotiable |
| Rental Rate | $8.00 /SF/YR |
| Space Use | Industrial |
| Condition | - |
| Available | Now |
- Lease rate does not include utilities, property expenses or building services
- Includes 350 SF of dedicated office space
- 1 Drive Bay
- Space is in Excellent Condition
- 3 Loading Docks
4600 Hendersonville Rd - 1st Floor
| Size | 3,200 SF |
| Term | Negotiable |
| Rental Rate | $10.00 /SF/YR |
| Space Use | Office |
| Condition | Full Build-Out |
| Available | Now |
- Lease rate does not include utilities, property expenses or building services
- Fully Built-Out as Standard Office
- Fits 8 - 30 People
- 12 Private Offices
- 3 Conference Rooms
- Finished Ceilings: 10’
- Space is in Excellent Condition
- Plug & Play
- Central Air and Heating
- Reception Area
- Wi-Fi Connectivity
- Private Restrooms
- Security System
- After Hours HVAC Available
PARK OVERVIEW
The centralized industrial space outside of Asheville CBD, Skyline Industrial Park, located at 4600 Hendersonville Road, offers customizable space to help you thrive. Its proximity to Asheville allows quick and direct interstate and rail connections to the Port of Charleston, Port of Savannah, and inland Port Greer. This industrial park is permitted for heavy industrial use. It comes equipped with 3-phase power, 30 private/shared exterior dock doors, ceiling heights up to 29 feet, 40-foot column spacing, and over 600 parking spaces. Tenants can also upgrade space with LED Lighting, drive-in loading, additional docks, epoxy floors, and other improvements. 4600 Hendersonville Road is a well-equipped space for industrial activities that offers 5,000 to 100,000 square feet of available warehouse space with flexible industrial zoning. Skyline Industrial Park also has up to 6 AC of outside storage area that can be utilized for trailer parking, outside storage, laydown yard and industrial uses. 4600 Hendersonville Road's dynamic location offers access to an excellent network of highways and interstates. Interstate 26 extends from Tennessee to South Carolina, and Interstate 40 leads west to Knoxville, Tennessee, and east to Winston-Salem. Interstate 240 provides a seamless connection between the two. US Highways 19/23, 25, 25A, 70, and 74 traverse the broader Asheville metro area, ensuring straightforward and efficient travel and transportation. You can also count on rail service served by Norfolk Southern, which provides rail lines through Knoxville. The Asheville Regional Airport, a top-connected non-hub airport, is within a short seven-minute drive. Prime Rock, the management team, is hands-on and works closely with tenants to provide customized space.
PARK BROCHURE
ABOUT HENDERSON COUNTY NARRATIVE
Asheville is a historic, tourism-focused city nestled in the Blue Ridge Mountains of North Carolina. Historically, the city’s local economy was centered around the trade, transportation, and healthcare sectors, and the area has attracted various industries in recent decades. The area has access to a larger-than-average talent pool via the University of North Carolina-Asheville and a collective of colleges with robust student populations in the region. More recently, healthcare, along with trade, transportation, and utilities, have made up a large portion of the Asheville region’s workforce.
The southern region of Asheville, which includes Henderson County, is a mostly rural area with access to some of the most traveled regional thoroughfares including Interstate 26 and State Route 64. The area also has access to the Asheville Regional Airport, which has undergone a recent expansion and is an important component to the region’s industrial operations. Industrial rents in the Henderson County area come at a discount compared to the rest of the market. However, the region is experiencing an expansion of its industrial inventory, which should keep upward swings in pricing minimal as availability ticks upward over the next six to 12 months. These attributes, along with the area’s affordability, should continue to positively impact tenants in the region’s industrial sector in the near term.
DEMOGRAPHICS
REGIONAL ACCESSIBILITY
LEASING AGENT
LEASING AGENT

Alex Bannerman, Business Development Manager
Presented by

Skyline Industrial Park | Fletcher, NC 28732
Hmm, there seems to have been an error sending your message. Please try again.
Thanks! Your message was sent.



