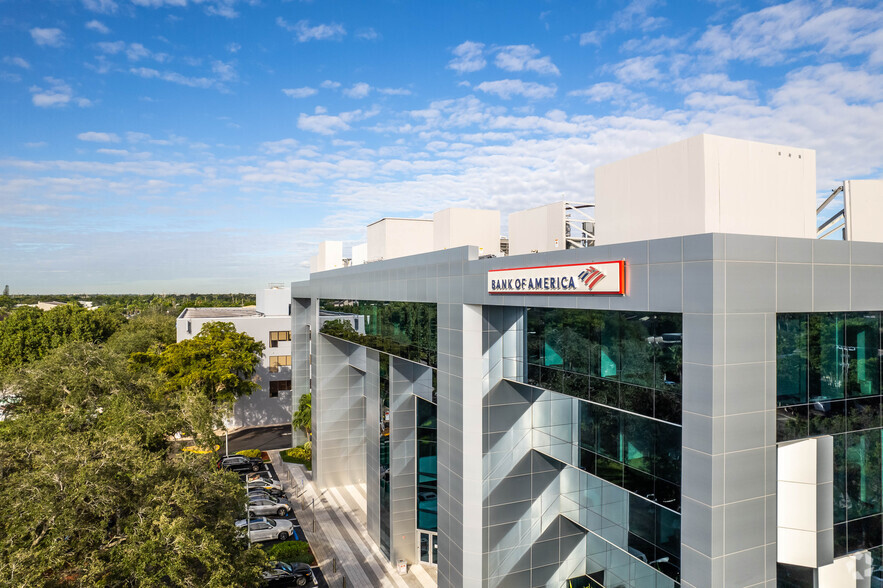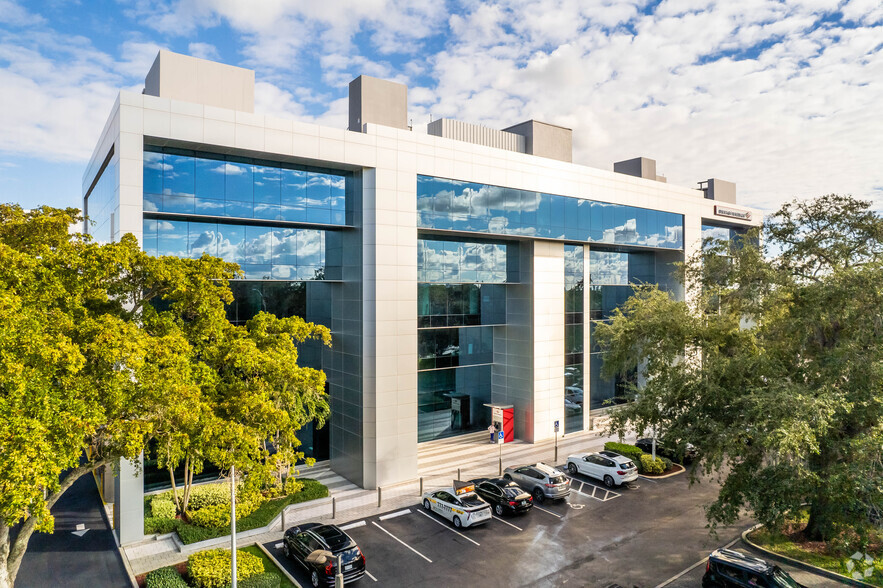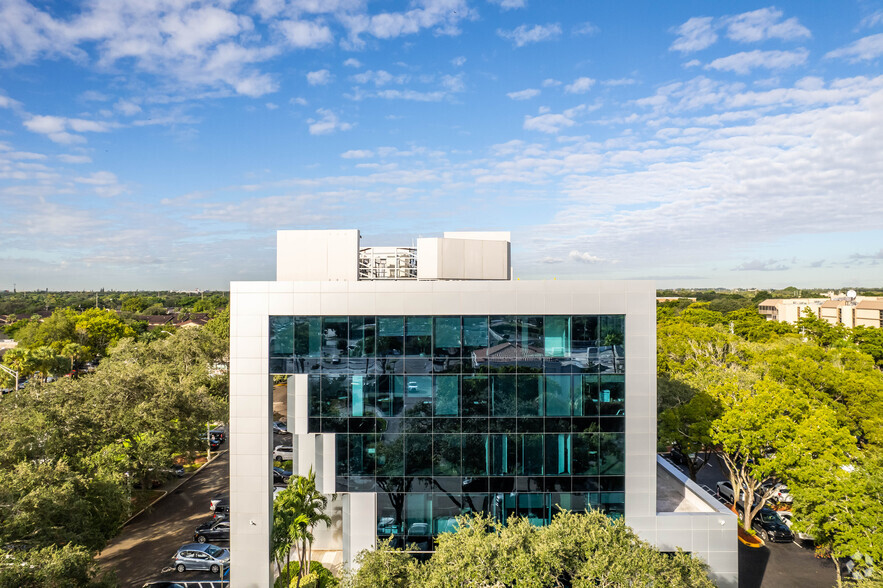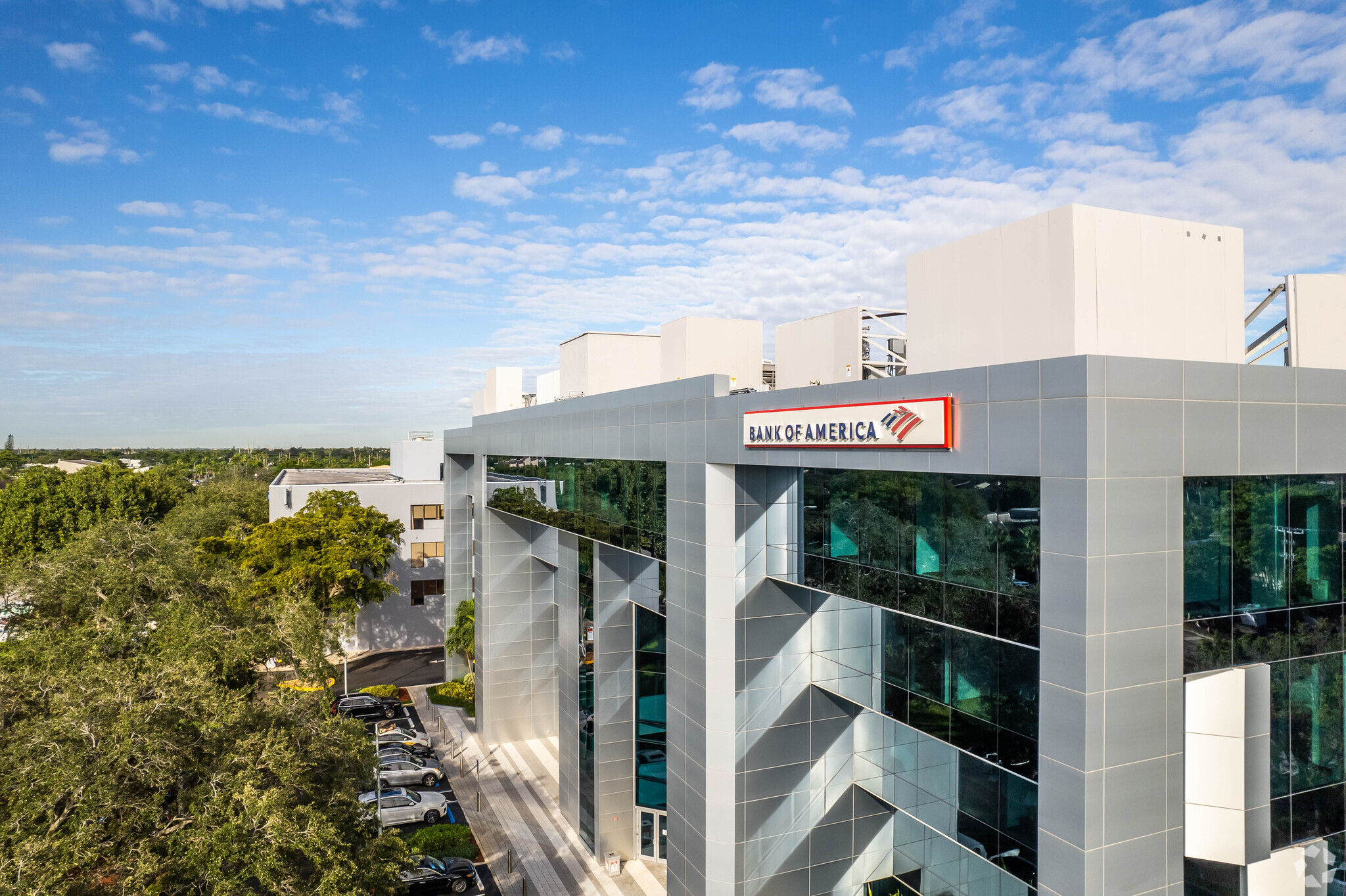
This feature is unavailable at the moment.
We apologize, but the feature you are trying to access is currently unavailable. We are aware of this issue and our team is working hard to resolve the matter.
Please check back in a few minutes. We apologize for the inconvenience.
- LoopNet Team
thank you

Your email has been sent!
all available spaces(4)
Display Rental Rate as
- Space
- Size
- Term
- Rental Rate
- Space Use
- Condition
- Available
NEW REDUCED RATE!!! This prime Class A Office Space is now available for lease! Spanning 4,489 square feet, this meticulously designed office boasts a spacious layout perfect for fostering productivity and collaboration. As you step into the space, you'll find a large open office area that offers flexibility for various workstation arrangements, team meetings, and brainstorming sessions. The perimeter offices provide privacy for managers and executives while still maintaining a sense of openness and connectivity within the workspace. One of the highlights of this office is the abundance of natural light streaming in from the floor-to-ceiling impact windows, creating a bright and inviting atmosphere throughout the day. Additionally, the open-concept break room provides a welcoming space for employees to relax, recharge, and connect over coffee or lunch. Whether it's a quick chat with colleagues or a moment of solitude to unwind, this area offers the perfect retreat within the office environment. For more information or to schedule a tour please contact Dan at 786-525-9646 or via email at dheisler@adlerproperties.com
- Lease rate does not include utilities, property expenses or building services
- Open Floor Plan Layout
- Partially Built-Out as Standard Office
- Space is in Excellent Condition
On the west side of the 4th floor, you'll find three distinct office spaces available: Suites 405, 406, and 407, ranging from 1,046 to 1,407 square feet each. Each of these spaces is thoughtfully designed to maximize functionality and comfort for your business operations. Featuring perimeter offices, these layouts offer privacy for your management team while maintaining an open and collaborative workspace. Floor-to-ceiling windows flood the area with natural light, creating a bright and inviting atmosphere that enhances productivity and well-being. Additionally, each space includes a dedicated conference or meeting room, providing a professional setting for presentations, client meetings, or team collaborations. The open office area offers flexibility for workstation setups or collaborative work sessions, ensuring that every square foot of the space is optimized for your business needs. Whether you require a smaller footprint or need to combine multiple suites for a larger space, these offices on the west side of the 4th floor offer the perfect blend of functionality and sophistication. Contact us today to schedule a viewing and discover the potential of these exceptional office spaces. For more information or to schedule a tour please contact Dan at 786-525-9646 or via email at dheisler@adlerproperties.com
- Lease rate does not include utilities, property expenses or building services
- 8 Private Offices
- 6 Workstations
- Can be combined with additional space(s) for up to 2,646 SF of adjacent space
- Fully Built-Out as Professional Services Office
- 2 Conference Rooms
- Finished Ceilings: 12’
On the west side of the 4th floor, you'll find three distinct office spaces available: Suites 405, 406, and 407, ranging from 1,046 to 1,407 square feet each. Each of these spaces is thoughtfully designed to maximize functionality and comfort for your business operations. Featuring perimeter offices, these layouts offer privacy for your management team while maintaining an open and collaborative workspace. Floor-to-ceiling windows flood the area with natural light, creating a bright and inviting atmosphere that enhances productivity and well-being. Additionally, each space includes a dedicated conference or meeting room, providing a professional setting for presentations, client meetings, or team collaborations. The open office area offers flexibility for workstation setups or collaborative work sessions, ensuring that every square foot of the space is optimized for your business needs. Whether you require a smaller footprint or need to combine multiple suites for a larger space, these offices on the west side of the 4th floor offer the perfect blend of functionality and sophistication. Contact us today to schedule a viewing and discover the potential of these exceptional office spaces. For more information or to schedule a tour please contact Dan at 786-525-9646 or via email at dheisler@adlerproperties.com
- Lease rate does not include utilities, property expenses or building services
- 6 Private Offices
- 4 Workstations
- Can be combined with additional space(s) for up to 2,646 SF of adjacent space
- Fully Built-Out as Standard Office
- 2 Conference Rooms
- Finished Ceilings: 12’
for more information or to schedule a tour please contact Dan at 786-525-9646 or via email at dheisler@adlerproperties.com
- Lease rate does not include utilities, property expenses or building services
- Mostly Open Floor Plan Layout
- Fully Carpeted
- Natural Light
- Fully Built-Out as Standard Office
- 4 Private Offices
- Recessed Lighting
| Space | Size | Term | Rental Rate | Space Use | Condition | Available |
| 3rd Floor, Ste 300 | 4,489 SF | 3 Years | $25.00 /SF/YR $2.08 /SF/MO $112,225 /YR $9,352 /MO | Office | Partial Build-Out | Now |
| 4th Floor, Ste 405 | 1,239 SF | Negotiable | $29.00 /SF/YR $2.42 /SF/MO $35,931 /YR $2,994 /MO | Office | Full Build-Out | Now |
| 4th Floor, Ste 407 | 1,407 SF | Negotiable | $29.00 /SF/YR $2.42 /SF/MO $40,803 /YR $3,400 /MO | Office | Full Build-Out | Now |
| 5th Floor, Ste 502 | 1,382 SF | Negotiable | $27.00 /SF/YR $2.25 /SF/MO $37,314 /YR $3,110 /MO | Office | Full Build-Out | Now |
3rd Floor, Ste 300
| Size |
| 4,489 SF |
| Term |
| 3 Years |
| Rental Rate |
| $25.00 /SF/YR $2.08 /SF/MO $112,225 /YR $9,352 /MO |
| Space Use |
| Office |
| Condition |
| Partial Build-Out |
| Available |
| Now |
4th Floor, Ste 405
| Size |
| 1,239 SF |
| Term |
| Negotiable |
| Rental Rate |
| $29.00 /SF/YR $2.42 /SF/MO $35,931 /YR $2,994 /MO |
| Space Use |
| Office |
| Condition |
| Full Build-Out |
| Available |
| Now |
4th Floor, Ste 407
| Size |
| 1,407 SF |
| Term |
| Negotiable |
| Rental Rate |
| $29.00 /SF/YR $2.42 /SF/MO $40,803 /YR $3,400 /MO |
| Space Use |
| Office |
| Condition |
| Full Build-Out |
| Available |
| Now |
5th Floor, Ste 502
| Size |
| 1,382 SF |
| Term |
| Negotiable |
| Rental Rate |
| $27.00 /SF/YR $2.25 /SF/MO $37,314 /YR $3,110 /MO |
| Space Use |
| Office |
| Condition |
| Full Build-Out |
| Available |
| Now |
3rd Floor, Ste 300
| Size | 4,489 SF |
| Term | 3 Years |
| Rental Rate | $25.00 /SF/YR |
| Space Use | Office |
| Condition | Partial Build-Out |
| Available | Now |
NEW REDUCED RATE!!! This prime Class A Office Space is now available for lease! Spanning 4,489 square feet, this meticulously designed office boasts a spacious layout perfect for fostering productivity and collaboration. As you step into the space, you'll find a large open office area that offers flexibility for various workstation arrangements, team meetings, and brainstorming sessions. The perimeter offices provide privacy for managers and executives while still maintaining a sense of openness and connectivity within the workspace. One of the highlights of this office is the abundance of natural light streaming in from the floor-to-ceiling impact windows, creating a bright and inviting atmosphere throughout the day. Additionally, the open-concept break room provides a welcoming space for employees to relax, recharge, and connect over coffee or lunch. Whether it's a quick chat with colleagues or a moment of solitude to unwind, this area offers the perfect retreat within the office environment. For more information or to schedule a tour please contact Dan at 786-525-9646 or via email at dheisler@adlerproperties.com
- Lease rate does not include utilities, property expenses or building services
- Partially Built-Out as Standard Office
- Open Floor Plan Layout
- Space is in Excellent Condition
4th Floor, Ste 405
| Size | 1,239 SF |
| Term | Negotiable |
| Rental Rate | $29.00 /SF/YR |
| Space Use | Office |
| Condition | Full Build-Out |
| Available | Now |
On the west side of the 4th floor, you'll find three distinct office spaces available: Suites 405, 406, and 407, ranging from 1,046 to 1,407 square feet each. Each of these spaces is thoughtfully designed to maximize functionality and comfort for your business operations. Featuring perimeter offices, these layouts offer privacy for your management team while maintaining an open and collaborative workspace. Floor-to-ceiling windows flood the area with natural light, creating a bright and inviting atmosphere that enhances productivity and well-being. Additionally, each space includes a dedicated conference or meeting room, providing a professional setting for presentations, client meetings, or team collaborations. The open office area offers flexibility for workstation setups or collaborative work sessions, ensuring that every square foot of the space is optimized for your business needs. Whether you require a smaller footprint or need to combine multiple suites for a larger space, these offices on the west side of the 4th floor offer the perfect blend of functionality and sophistication. Contact us today to schedule a viewing and discover the potential of these exceptional office spaces. For more information or to schedule a tour please contact Dan at 786-525-9646 or via email at dheisler@adlerproperties.com
- Lease rate does not include utilities, property expenses or building services
- Fully Built-Out as Professional Services Office
- 8 Private Offices
- 2 Conference Rooms
- 6 Workstations
- Finished Ceilings: 12’
- Can be combined with additional space(s) for up to 2,646 SF of adjacent space
4th Floor, Ste 407
| Size | 1,407 SF |
| Term | Negotiable |
| Rental Rate | $29.00 /SF/YR |
| Space Use | Office |
| Condition | Full Build-Out |
| Available | Now |
On the west side of the 4th floor, you'll find three distinct office spaces available: Suites 405, 406, and 407, ranging from 1,046 to 1,407 square feet each. Each of these spaces is thoughtfully designed to maximize functionality and comfort for your business operations. Featuring perimeter offices, these layouts offer privacy for your management team while maintaining an open and collaborative workspace. Floor-to-ceiling windows flood the area with natural light, creating a bright and inviting atmosphere that enhances productivity and well-being. Additionally, each space includes a dedicated conference or meeting room, providing a professional setting for presentations, client meetings, or team collaborations. The open office area offers flexibility for workstation setups or collaborative work sessions, ensuring that every square foot of the space is optimized for your business needs. Whether you require a smaller footprint or need to combine multiple suites for a larger space, these offices on the west side of the 4th floor offer the perfect blend of functionality and sophistication. Contact us today to schedule a viewing and discover the potential of these exceptional office spaces. For more information or to schedule a tour please contact Dan at 786-525-9646 or via email at dheisler@adlerproperties.com
- Lease rate does not include utilities, property expenses or building services
- Fully Built-Out as Standard Office
- 6 Private Offices
- 2 Conference Rooms
- 4 Workstations
- Finished Ceilings: 12’
- Can be combined with additional space(s) for up to 2,646 SF of adjacent space
5th Floor, Ste 502
| Size | 1,382 SF |
| Term | Negotiable |
| Rental Rate | $27.00 /SF/YR |
| Space Use | Office |
| Condition | Full Build-Out |
| Available | Now |
for more information or to schedule a tour please contact Dan at 786-525-9646 or via email at dheisler@adlerproperties.com
- Lease rate does not include utilities, property expenses or building services
- Fully Built-Out as Standard Office
- Mostly Open Floor Plan Layout
- 4 Private Offices
- Fully Carpeted
- Recessed Lighting
- Natural Light
Property Overview
Welcome to Ganot Plaza, also known as the Bank of America Building, where Class A sophistication seamlessly harmonizes with cutting-edge innovation. Be immersed in an extensively renovated space, showcasing floor-to-ceiling impact glass, a state-of-the-art Daikin HVAC system, a powerful 500 kW generator, brand-new elevators, and ADA-compliant bathrooms. Businesses can elevate their workspace experience with flexible office solutions, offering a range of layouts tailored to suit tenant preferences. Explore multiple options, many featuring coveted perimeter offices and abundant natural light, warranting a work environment that effortlessly merges with each company’s professional vision. Encapsulate the versatility of the office spaces, where functionality meets aesthetics, fabricating the perfect setting for success. Nestled in the heart of Emerald Hills, an upscale residential community, Ganot Plaza offers an exceptional fusion of convenience and luxury. Within walking distance to 4601 Sheridan Street, tenants will discover a variety of familiar retailers in the vicinity, such as Publix, Burlington, LA Fitness, Kohl's, CVS Pharmacy, and a plethora of local restaurants to explore. Rest assured, parking is a breeze with an ample 9/1,000 parking ratio, including free on-site parking and the option for reserved covered parking. Exhibiting a commitment to sustainability, electric car charging stations are provided to align with eco-friendly practices. Additionally, the on-site banking facility, Bank of America, ensures unparalleled convenience all in one place. 4601 Sheridan Street is meticulously crafted for professionals seeking the ultimate working environment. Ganot Plaza is designed to elevate businesses to new heights, whether their expertise is in law, accounting, architecture, engineering, or any other field.
- 24 Hour Access
- Banking
- Bus Line
- Signage
- Car Charging Station
- Natural Light
- Air Conditioning
- Balcony
PROPERTY FACTS
SELECT TENANTS
- Airplan USA
- Global designer and implementer of cleanroom solutions for businesses.
- Bank of America
- Global financial institution headquartered in Charlotte, North Carolina, founded in 1904.
- Felcher Financial Group, Inc.
- Local investment management company in Hollywood, Florida founded in 2010.
- Law Offices of David A. Frankel
- Attorney representing clients charged with all crimes in state and federal courts.
- OC Estate and Elder Law, P.A.
- Southern Florida law firm practicing fields related to estate planning, elder law, and more.
- Shiji Group
- International technology company that provides software solutions to hospitality industries.
- Union Institute
- University that specializes in providing higher education degrees since 1964 based in Ohio.
- WestWood Funding Solutions LLC
- Loan provider with funding available with a wide variety of lending options.
- World Emblem International Inc
- International patch producer headquartered in Hollywood, Florida established in 1993.
Nearby Amenities
Restaurants |
|||
|---|---|---|---|
| Longhorn Steakhouse | - | - | 4 min walk |
| Pizzarella | Pizza | $$ | 6 min walk |
| Sake Thai & Sushi Bar | Sushi | $$ | 6 min walk |
| Patron Azteca | Mexican | $ | 8 min walk |
| Nakorn Roll & Bowl | Japanese | $$$ | 11 min walk |
Retail |
||
|---|---|---|
| Bank of America | Bank | In Building |
| CVS Pharmacy | Drug Store | 5 min walk |
| Publix | Supermarket | 11 min walk |
| LA Fitness | Fitness | 11 min walk |
| Kohl's | Dept Store | 11 min walk |
Hotels |
|
|---|---|
| Hard Rock |
1,271 rooms
8 min drive
|
| Hilton Garden Inn |
156 rooms
8 min drive
|
| Tapestry Collection by Hilton |
100 rooms
14 min drive
|
| JW Marriott |
685 rooms
17 min drive
|
About Hollywood
Office tenants are drawn to Hollywood because of its connectivity to major highway arteries, access to deep talent pools in the surrounding residential areas, and its lower cost of doing business relative to Downtown Fort Lauderdale, the county’s central business district.
Hollywood’s two primary office nodes are along Hollywood Boulevard and Sheridan Street and both Interstate 95 and Biscayne Blvd/U.S. Route 1 cut through the center of the area. Fort Lauderdale-Hollywood International airport is just north of the submarket and North Perry Airport on the southern border of the area. Nova Southeastern University and Keiser University, which collectively have close to 25,000 students, are in the vicinity.
Companies that have a large footprint in this area include healthcare, local authorities, government-affiliated organizations, and coworking companies. Some of the area’s tenants are the City of Hollywood, the Seminole Tribe of Florida, Conroy Simberg, Risk Strategies, Three Hearts ADT, and Regus.
Leasing Agent
Daniel Heisler, Vice President of Brokerage
Before joining Adler, Heisler managed a class A portfolio of office buildings for Houston developer Hines Interests. While at Hines Heisler oversaw Tenant and capital Improvement projects, reduced building operating expenses and one of his buildings was awarded the Building of the Year national award from the Building Owners and Managers Association.
Heisler began his real estate career in college, purchasing, repositioning, and selling distressed real estate and leasing residential property for various local firms, such as Coldwell Banker. He also served four years as a senior internal auditor for American Express.
Heisler is a licensed Florida real estate broker. He received designations as a Certified Property Manager (CPM) from the Institute of Real Estate Management and a Certified Commercial Investment Member (CCIM). He is an active member of the Institute of Real Estate Management and the CCIM Institute. He received his Bachelor ‘s Degree in Business Administration from the University of Miami, with a major in finance.
About the Owner


About the Architect
Presented by

Ganot Plaza | 4601 Sheridan St
Hmm, there seems to have been an error sending your message. Please try again.
Thanks! Your message was sent.














