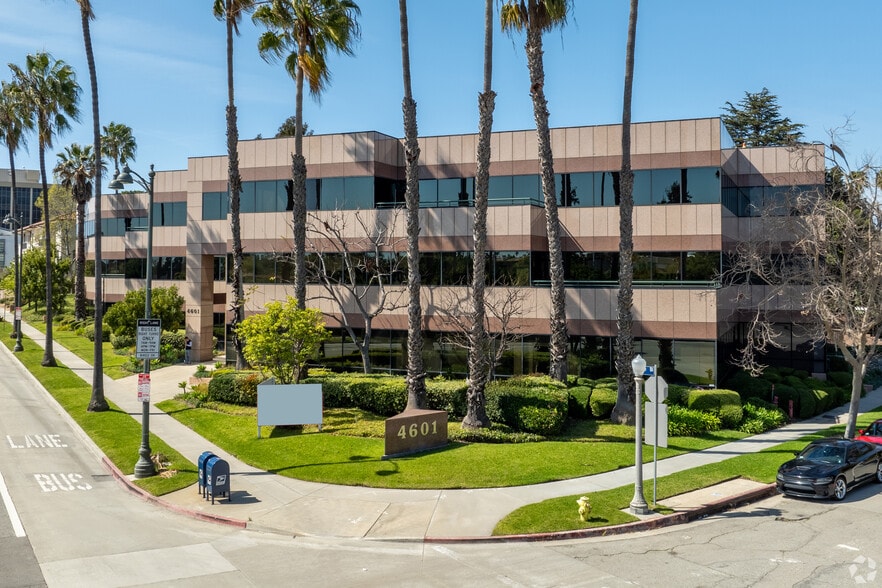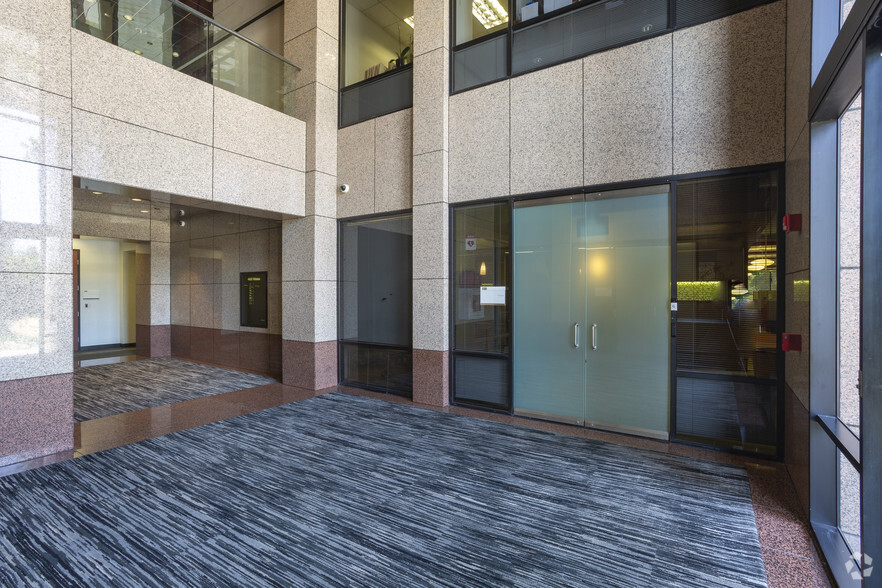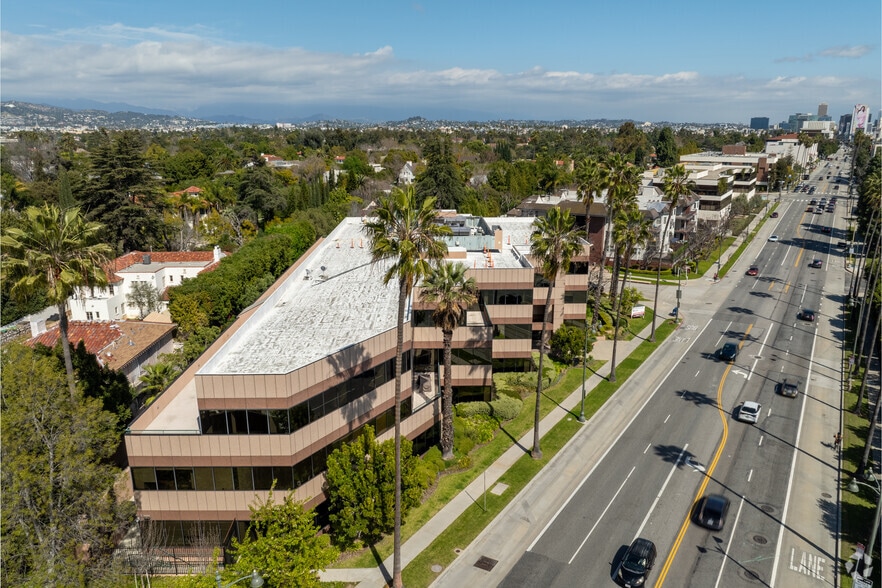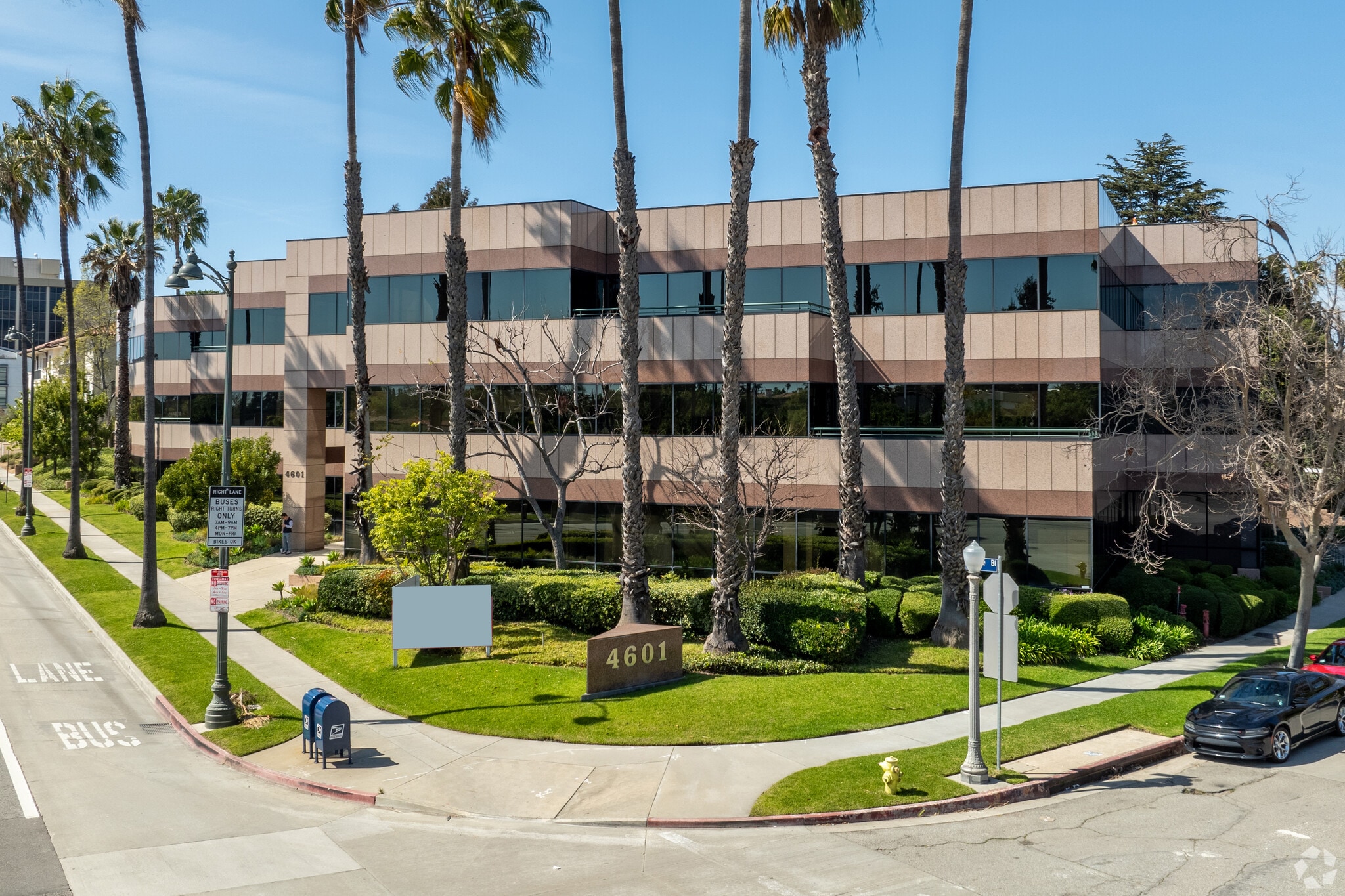Your email has been sent.
Wilshire Muirfield Center 4601 Wilshire Blvd 1,465 - 16,036 SF of Office Space Available in Los Angeles, CA 90010



HIGHLIGHTS
- Professionally managed by Amir Development
- Abundant free subterranean parking
- Great window line and outdoor spaces
ALL AVAILABLE SPACES(6)
Display Rental Rate as
- SPACE
- SIZE
- TERM
- RENTAL RATE
- SPACE USE
- CONDITION
- AVAILABLE
Double door entry from the building lobby, reception, conference room, 2 window offices, large open workspace, storage room.
- Rate includes utilities, building services and property expenses
- 2 Private Offices
- Space is in Excellent Condition
- Reception Area
- Fully Carpeted
- Natural Light
- Fully Built-Out as Financial Services Office
- 1 Conference Room
- Central Air and Heating
- Print/Copy Room
- High Ceilings
Reception, conference room, 6 window offices, large open workspace, kitchen, storage/ IT room.
- Rate includes utilities, building services and property expenses
- 6 Private Offices
- Space is in Excellent Condition
- Kitchen
- Natural Light
- Fully Built-Out as Professional Services Office
- 1 Conference Room
- Reception Area
- Secure Storage
Move-in ready professional office. Reception, Conference Room, 1 Executive Office, 5 Window Offices, 1 interior office, open work space, open kitchen, storage/IT room.
- Rate includes utilities, building services and property expenses
- 6 Private Offices
- Reception Area
- Natural Light
- Open Floor Plan Layout
- 1 Conference Room
- Print/Copy Room
- Open-Plan
Move-in ready professional office. Double door entry, reception, conference room, 3 window offices, large open workspace, kitchen.
- Rate includes utilities, building services and property expenses
- Mostly Open Floor Plan Layout
- 1 Conference Room
- Reception Area
- Natural Light
- Fully Built-Out as Standard Office
- 3 Private Offices
- Space is in Excellent Condition
- Kitchen
- Open-Plan
Reception, Conference room, 1 Executive Office, 1 Window Office, 4 interior offices, Kitchenette, Available 5/1/2025.
- Rate includes utilities, building services and property expenses
- 1 Conference Room
- 6 Private Offices
- Reception Area
Reception, Conference Room, 8 Window Offices, Storage Room, IT/Server Room, Kitchen/Break Room, Open work Area.
- Rate includes utilities, building services and property expenses
- Mostly Open Floor Plan Layout
- 1 Conference Room
- Reception Area
- Fully Built-Out as Standard Office
- 8 Private Offices
- Space is in Excellent Condition
- Open-Plan
| Space | Size | Term | Rental Rate | Space Use | Condition | Available |
| 1st Floor, Ste 110 | 3,242 SF | 1-10 Years | $37.80 /SF/YR $3.15 /SF/MO $122,548 /YR $10,212 /MO | Office | Full Build-Out | Now |
| 1st Floor, Ste 140 | 3,141 SF | 1-10 Years | $37.80 /SF/YR $3.15 /SF/MO $118,730 /YR $9,894 /MO | Office | Full Build-Out | Now |
| 2nd Floor, Ste 225 | 2,680 SF | 1-10 Years | $37.80 /SF/YR $3.15 /SF/MO $101,304 /YR $8,442 /MO | Office | - | Now |
| 2nd Floor, Ste 235 | 2,206 SF | 1-10 Years | $37.80 /SF/YR $3.15 /SF/MO $83,387 /YR $6,949 /MO | Office | Full Build-Out | Now |
| 2nd Floor, Ste 240 | 1,465 SF | 1-10 Years | $37.80 /SF/YR $3.15 /SF/MO $55,377 /YR $4,615 /MO | Office | - | Now |
| 2nd Floor, Ste 250 | 3,302 SF | 1-10 Years | $37.80 /SF/YR $3.15 /SF/MO $124,816 /YR $10,401 /MO | Office | Full Build-Out | Now |
1st Floor, Ste 110
| Size |
| 3,242 SF |
| Term |
| 1-10 Years |
| Rental Rate |
| $37.80 /SF/YR $3.15 /SF/MO $122,548 /YR $10,212 /MO |
| Space Use |
| Office |
| Condition |
| Full Build-Out |
| Available |
| Now |
1st Floor, Ste 140
| Size |
| 3,141 SF |
| Term |
| 1-10 Years |
| Rental Rate |
| $37.80 /SF/YR $3.15 /SF/MO $118,730 /YR $9,894 /MO |
| Space Use |
| Office |
| Condition |
| Full Build-Out |
| Available |
| Now |
2nd Floor, Ste 225
| Size |
| 2,680 SF |
| Term |
| 1-10 Years |
| Rental Rate |
| $37.80 /SF/YR $3.15 /SF/MO $101,304 /YR $8,442 /MO |
| Space Use |
| Office |
| Condition |
| - |
| Available |
| Now |
2nd Floor, Ste 235
| Size |
| 2,206 SF |
| Term |
| 1-10 Years |
| Rental Rate |
| $37.80 /SF/YR $3.15 /SF/MO $83,387 /YR $6,949 /MO |
| Space Use |
| Office |
| Condition |
| Full Build-Out |
| Available |
| Now |
2nd Floor, Ste 240
| Size |
| 1,465 SF |
| Term |
| 1-10 Years |
| Rental Rate |
| $37.80 /SF/YR $3.15 /SF/MO $55,377 /YR $4,615 /MO |
| Space Use |
| Office |
| Condition |
| - |
| Available |
| Now |
2nd Floor, Ste 250
| Size |
| 3,302 SF |
| Term |
| 1-10 Years |
| Rental Rate |
| $37.80 /SF/YR $3.15 /SF/MO $124,816 /YR $10,401 /MO |
| Space Use |
| Office |
| Condition |
| Full Build-Out |
| Available |
| Now |
1st Floor, Ste 110
| Size | 3,242 SF |
| Term | 1-10 Years |
| Rental Rate | $37.80 /SF/YR |
| Space Use | Office |
| Condition | Full Build-Out |
| Available | Now |
Double door entry from the building lobby, reception, conference room, 2 window offices, large open workspace, storage room.
- Rate includes utilities, building services and property expenses
- Fully Built-Out as Financial Services Office
- 2 Private Offices
- 1 Conference Room
- Space is in Excellent Condition
- Central Air and Heating
- Reception Area
- Print/Copy Room
- Fully Carpeted
- High Ceilings
- Natural Light
1st Floor, Ste 140
| Size | 3,141 SF |
| Term | 1-10 Years |
| Rental Rate | $37.80 /SF/YR |
| Space Use | Office |
| Condition | Full Build-Out |
| Available | Now |
Reception, conference room, 6 window offices, large open workspace, kitchen, storage/ IT room.
- Rate includes utilities, building services and property expenses
- Fully Built-Out as Professional Services Office
- 6 Private Offices
- 1 Conference Room
- Space is in Excellent Condition
- Reception Area
- Kitchen
- Secure Storage
- Natural Light
2nd Floor, Ste 225
| Size | 2,680 SF |
| Term | 1-10 Years |
| Rental Rate | $37.80 /SF/YR |
| Space Use | Office |
| Condition | - |
| Available | Now |
Move-in ready professional office. Reception, Conference Room, 1 Executive Office, 5 Window Offices, 1 interior office, open work space, open kitchen, storage/IT room.
- Rate includes utilities, building services and property expenses
- Open Floor Plan Layout
- 6 Private Offices
- 1 Conference Room
- Reception Area
- Print/Copy Room
- Natural Light
- Open-Plan
2nd Floor, Ste 235
| Size | 2,206 SF |
| Term | 1-10 Years |
| Rental Rate | $37.80 /SF/YR |
| Space Use | Office |
| Condition | Full Build-Out |
| Available | Now |
Move-in ready professional office. Double door entry, reception, conference room, 3 window offices, large open workspace, kitchen.
- Rate includes utilities, building services and property expenses
- Fully Built-Out as Standard Office
- Mostly Open Floor Plan Layout
- 3 Private Offices
- 1 Conference Room
- Space is in Excellent Condition
- Reception Area
- Kitchen
- Natural Light
- Open-Plan
2nd Floor, Ste 240
| Size | 1,465 SF |
| Term | 1-10 Years |
| Rental Rate | $37.80 /SF/YR |
| Space Use | Office |
| Condition | - |
| Available | Now |
Reception, Conference room, 1 Executive Office, 1 Window Office, 4 interior offices, Kitchenette, Available 5/1/2025.
- Rate includes utilities, building services and property expenses
- 6 Private Offices
- 1 Conference Room
- Reception Area
2nd Floor, Ste 250
| Size | 3,302 SF |
| Term | 1-10 Years |
| Rental Rate | $37.80 /SF/YR |
| Space Use | Office |
| Condition | Full Build-Out |
| Available | Now |
Reception, Conference Room, 8 Window Offices, Storage Room, IT/Server Room, Kitchen/Break Room, Open work Area.
- Rate includes utilities, building services and property expenses
- Fully Built-Out as Standard Office
- Mostly Open Floor Plan Layout
- 8 Private Offices
- 1 Conference Room
- Space is in Excellent Condition
- Reception Area
- Open-Plan
PROPERTY OVERVIEW
Class A office building located at the northwest corner of Wilshire Boulevard and Muirfield Road in the Hancock Park (Park Mile) submarket. The building provides free tenant and visitor parking.
- Bus Line
- Security System
- Signage
- Central Heating
- Natural Light
- Partitioned Offices
- Monument Signage
- Air Conditioning
PROPERTY FACTS
Presented by

Wilshire Muirfield Center | 4601 Wilshire Blvd
Hmm, there seems to have been an error sending your message. Please try again.
Thanks! Your message was sent.

















