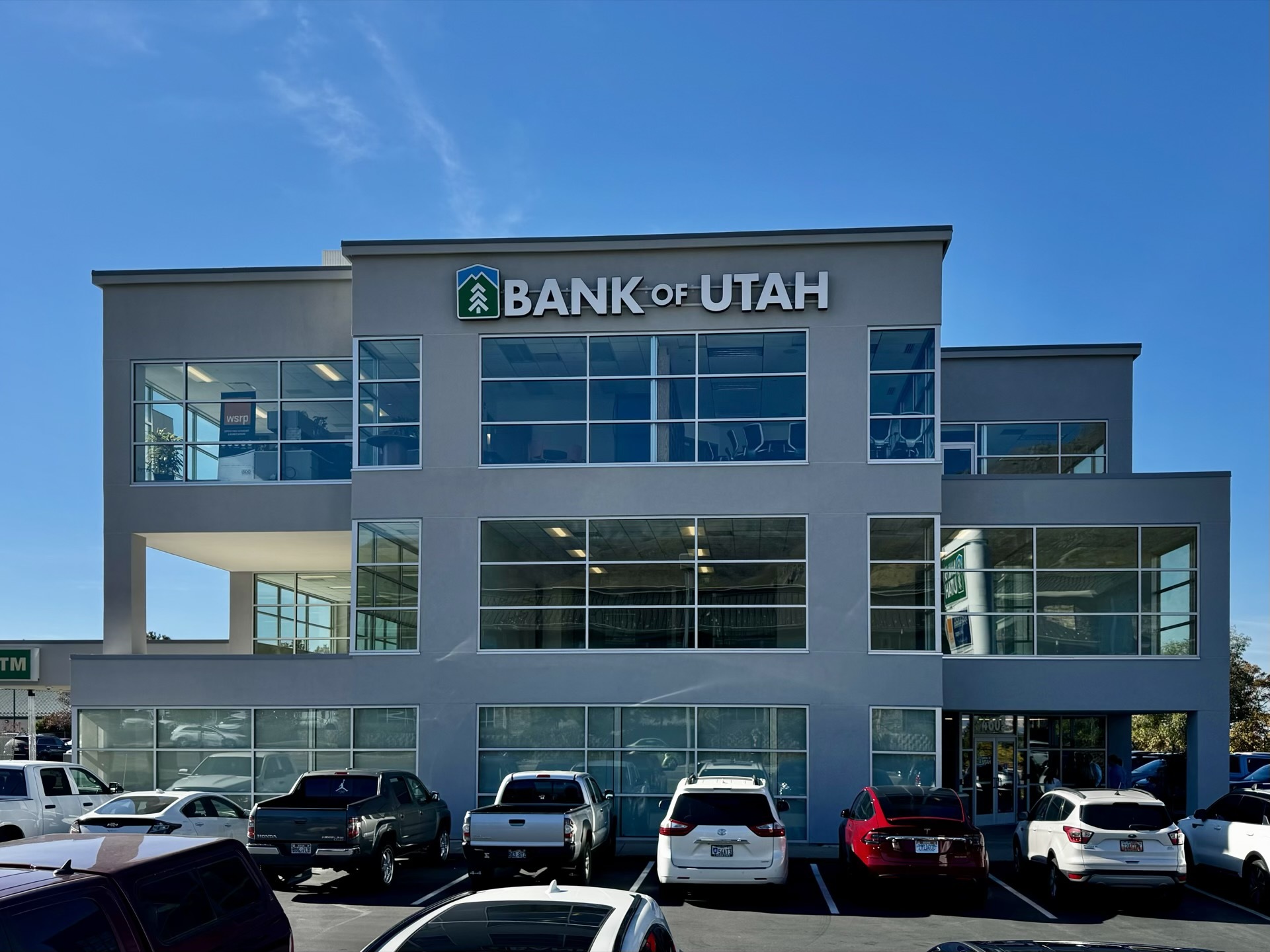Former Centennial Bank Building 4605 Harrison Blvd 2,395 - 5,154 SF of Office Space Available in Ogden, UT 84403
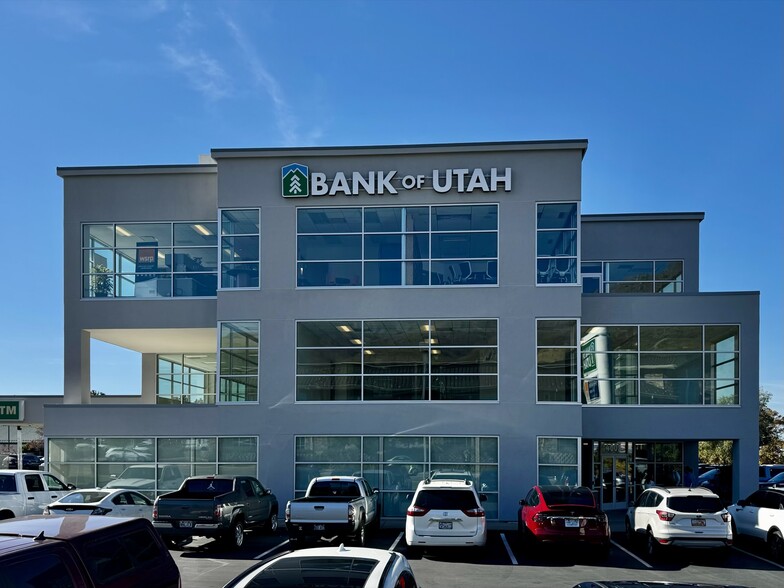
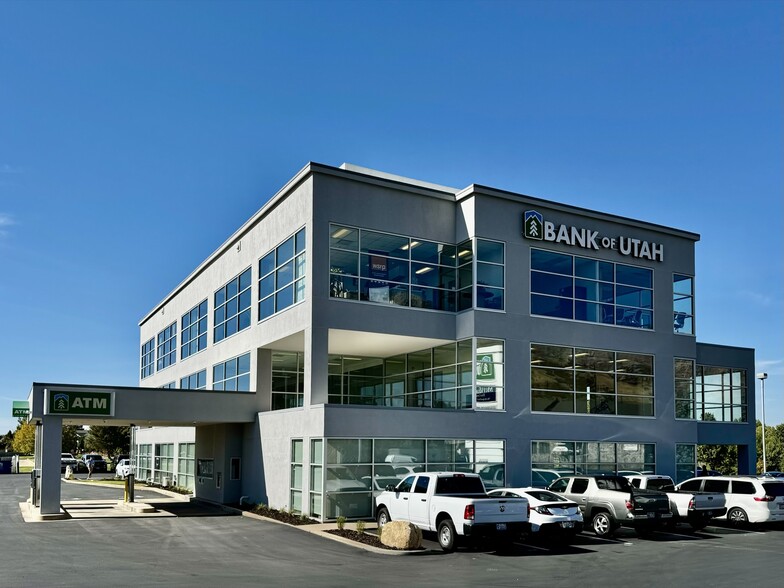
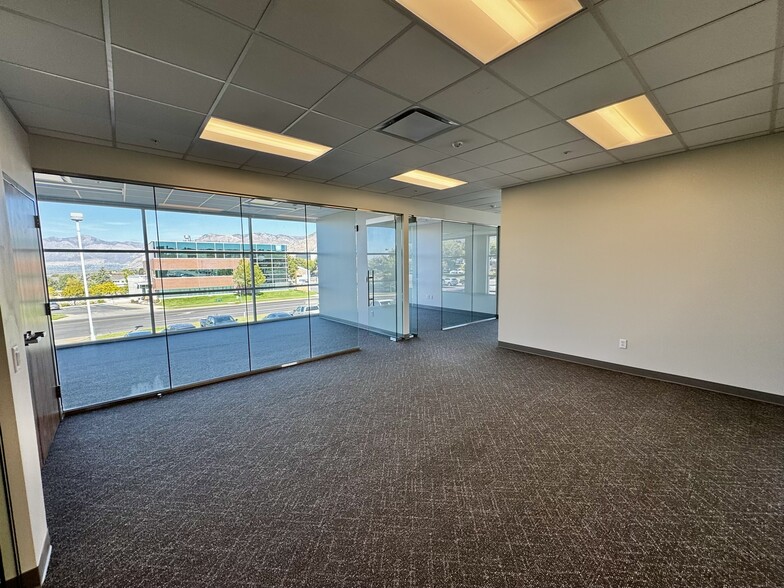
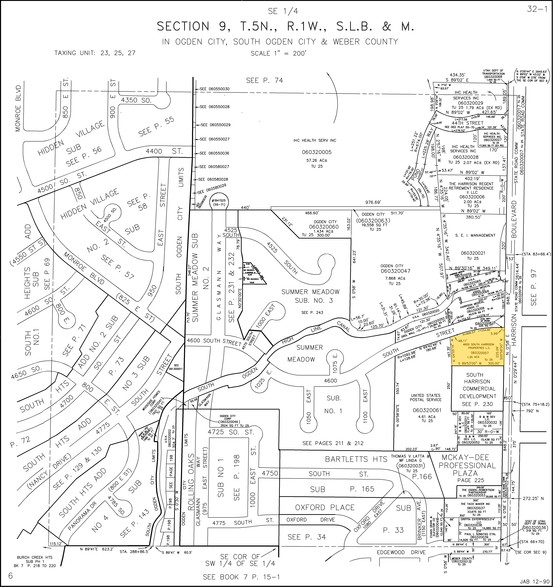
ALL AVAILABLE SPACES(2)
Display Rental Rate as
- SPACE
- SIZE
- TERM
- RENTAL RATE
- SPACE USE
- CONDITION
- AVAILABLE
Class A Office Space that has been completely remodeled and updated. This space is located on the second floor of the Bank of Utah Building. There are 2 separate suites (201 & 203) for Lease. Each of them features floor-to-ceiling glass offices, large glass conference rooms, and a break room. Several of the office suites offer panoramic mountain and valley views. This is now the most prime office space available in all of Weber County. Call now for an opportunity to view this space. (Please do not visit unattended or disrupt the daily routine of the employees and customers at the Bank.)
- Lease rate does not include utilities, property expenses or building services
- 5 Private Offices
- 1 Workstation
- Central Air and Heating
- Wheelchair Accessible
- Fully Built-Out as Standard Office
- 1 Conference Room
- Space is in Excellent Condition
- Natural Light
Class A Office Space that has been completely remodeled and updated. This space is located on the second floor of the Bank of Utah Building. There are 2 separate suites (201 & 203) for Lease. Each of them features floor-to-ceiling glass offices, large glass conference rooms, and a break room. Several of the office suites offer panoramic mountain and valley views. This is now the most prime office space available in all of Weber County. Call now for an opportunity to view this space. (Please do not visit unattended or disrupt the daily routine of the employees and customers at the Bank.)
- Lease rate does not include utilities, property expenses or building services
- 4 Private Offices
- 1 Workstation
- Central Air and Heating
- Natural Light
- Fully Built-Out as Standard Office
- 1 Conference Room
- Space is in Excellent Condition
- Reception Area
- Wheelchair Accessible
| Space | Size | Term | Rental Rate | Space Use | Condition | Available |
| 2nd Floor, Ste 201 | 2,395 SF | Negotiable | $30.00 /SF/YR | Office | Full Build-Out | Now |
| 2nd Floor, Ste 203 | 2,759 SF | Negotiable | $30.00 /SF/YR | Office | Full Build-Out | Now |
2nd Floor, Ste 201
| Size |
| 2,395 SF |
| Term |
| Negotiable |
| Rental Rate |
| $30.00 /SF/YR |
| Space Use |
| Office |
| Condition |
| Full Build-Out |
| Available |
| Now |
2nd Floor, Ste 203
| Size |
| 2,759 SF |
| Term |
| Negotiable |
| Rental Rate |
| $30.00 /SF/YR |
| Space Use |
| Office |
| Condition |
| Full Build-Out |
| Available |
| Now |
PROPERTY OVERVIEW
Class A Office Space that has been completely remodeled and updated. This space is located on the second floor of the Bank of Utah Building. There are 2 separate suites (201 & 203) for Lease. Each of them features floor-to-ceiling glass offices, large glass conference rooms, and a break room. Several of the office suites offer panoramic mountain and valley views. This is now the most prime office space available in all of Weber County. Call now for an opportunity to view this space. (Please do not visit unattended or disrupt the daily routine of the employees and customers at the Bank.)
- Banking
- Bus Line
- Signage
- Storage Space
- Central Heating
- Air Conditioning
- Balcony







